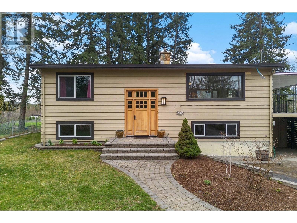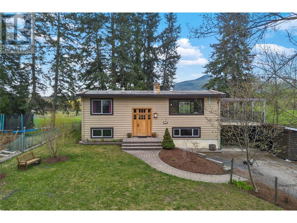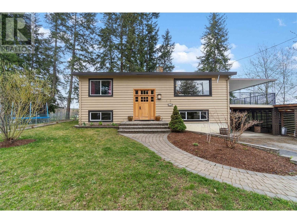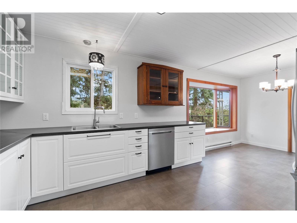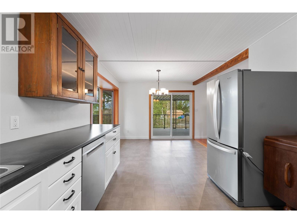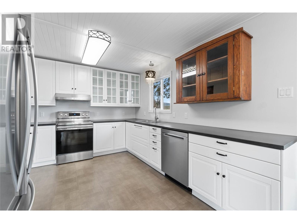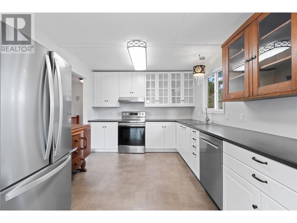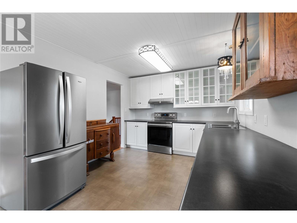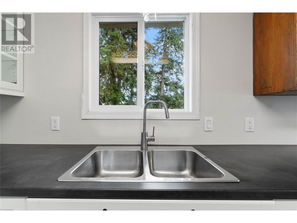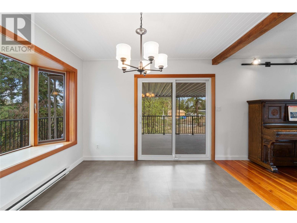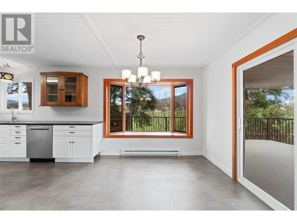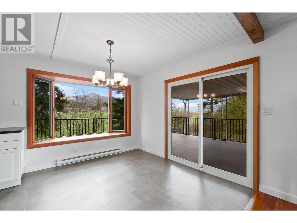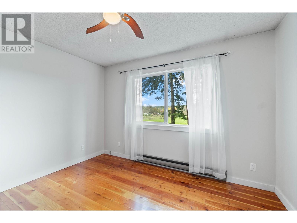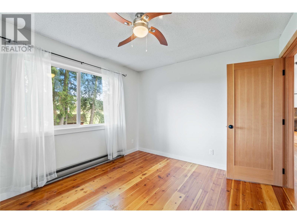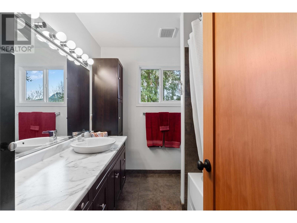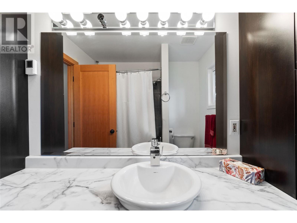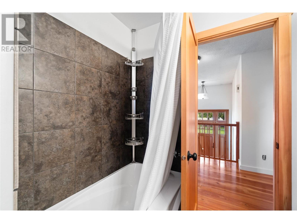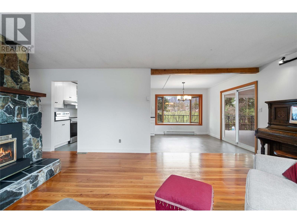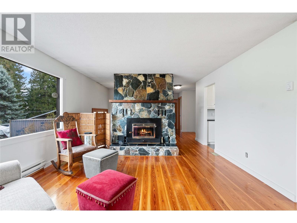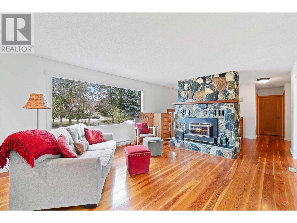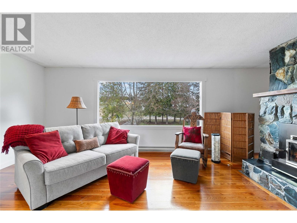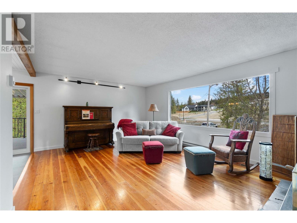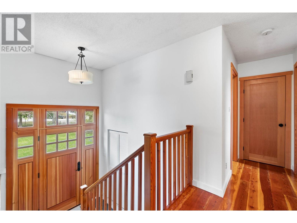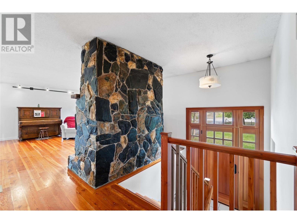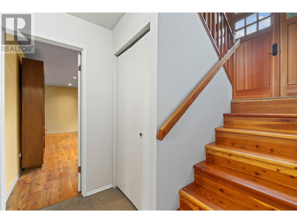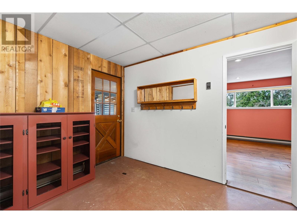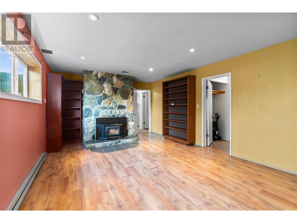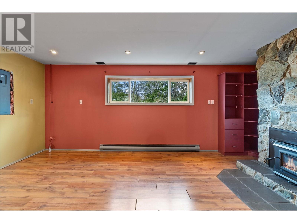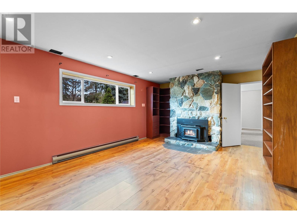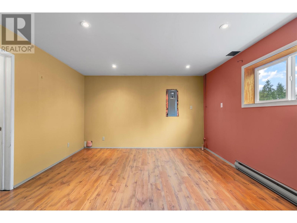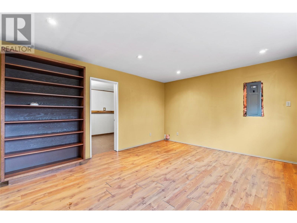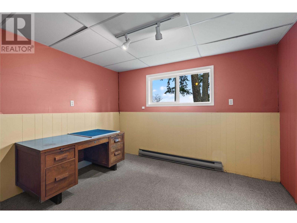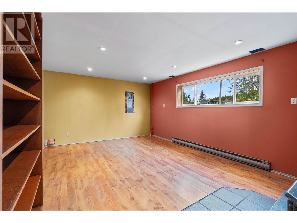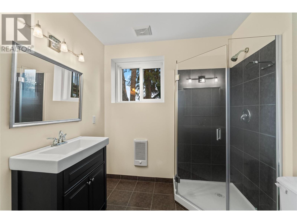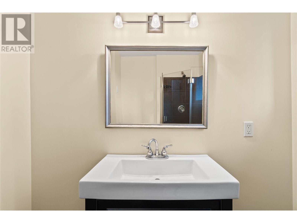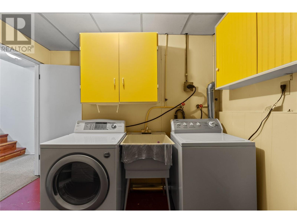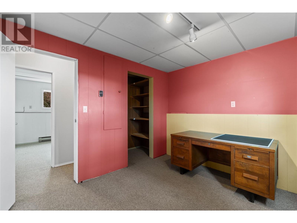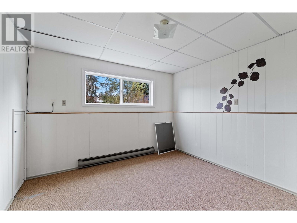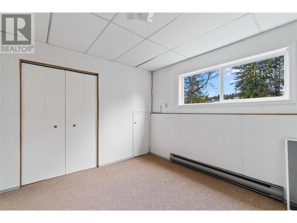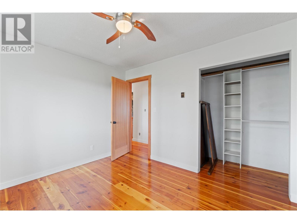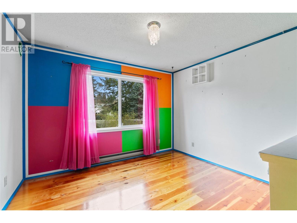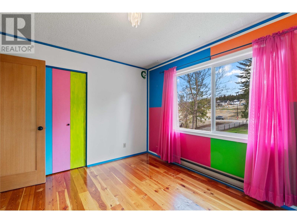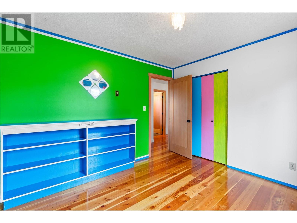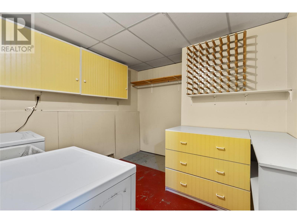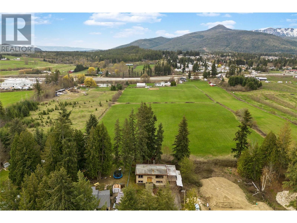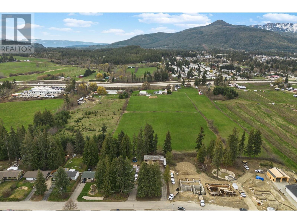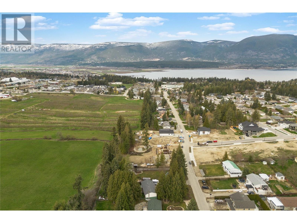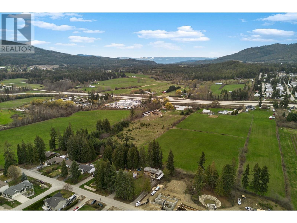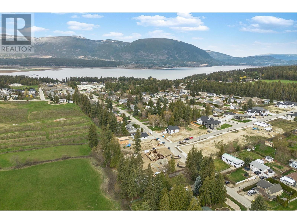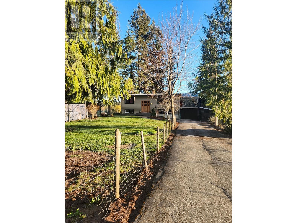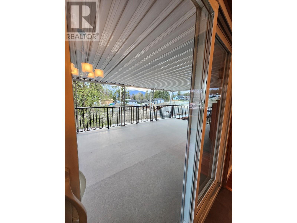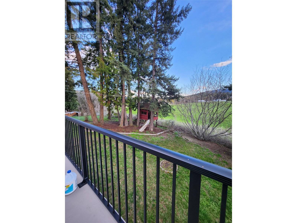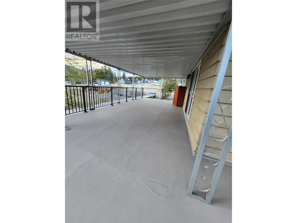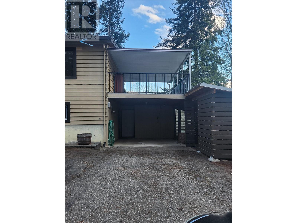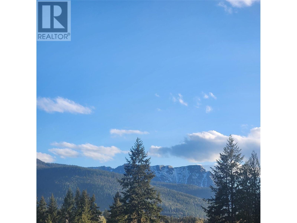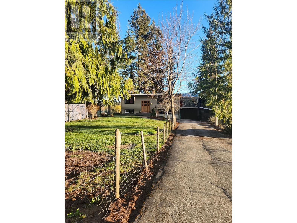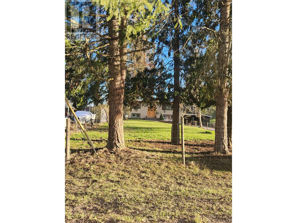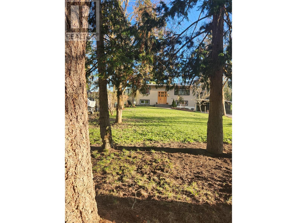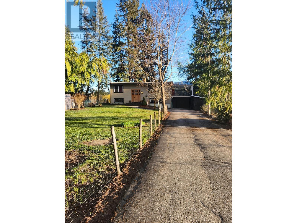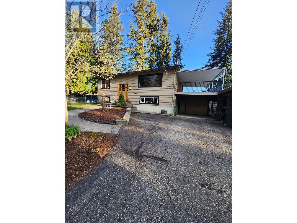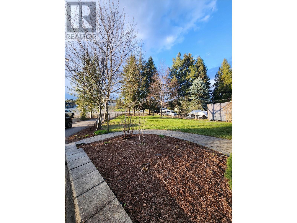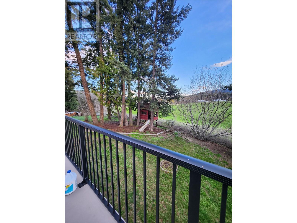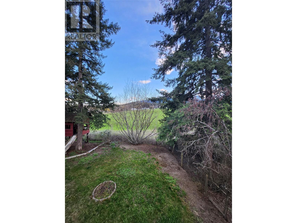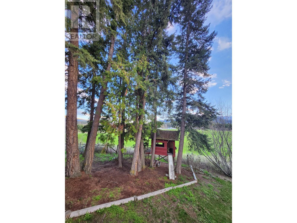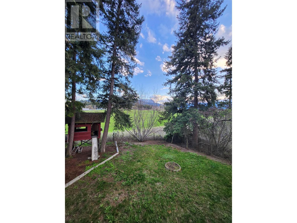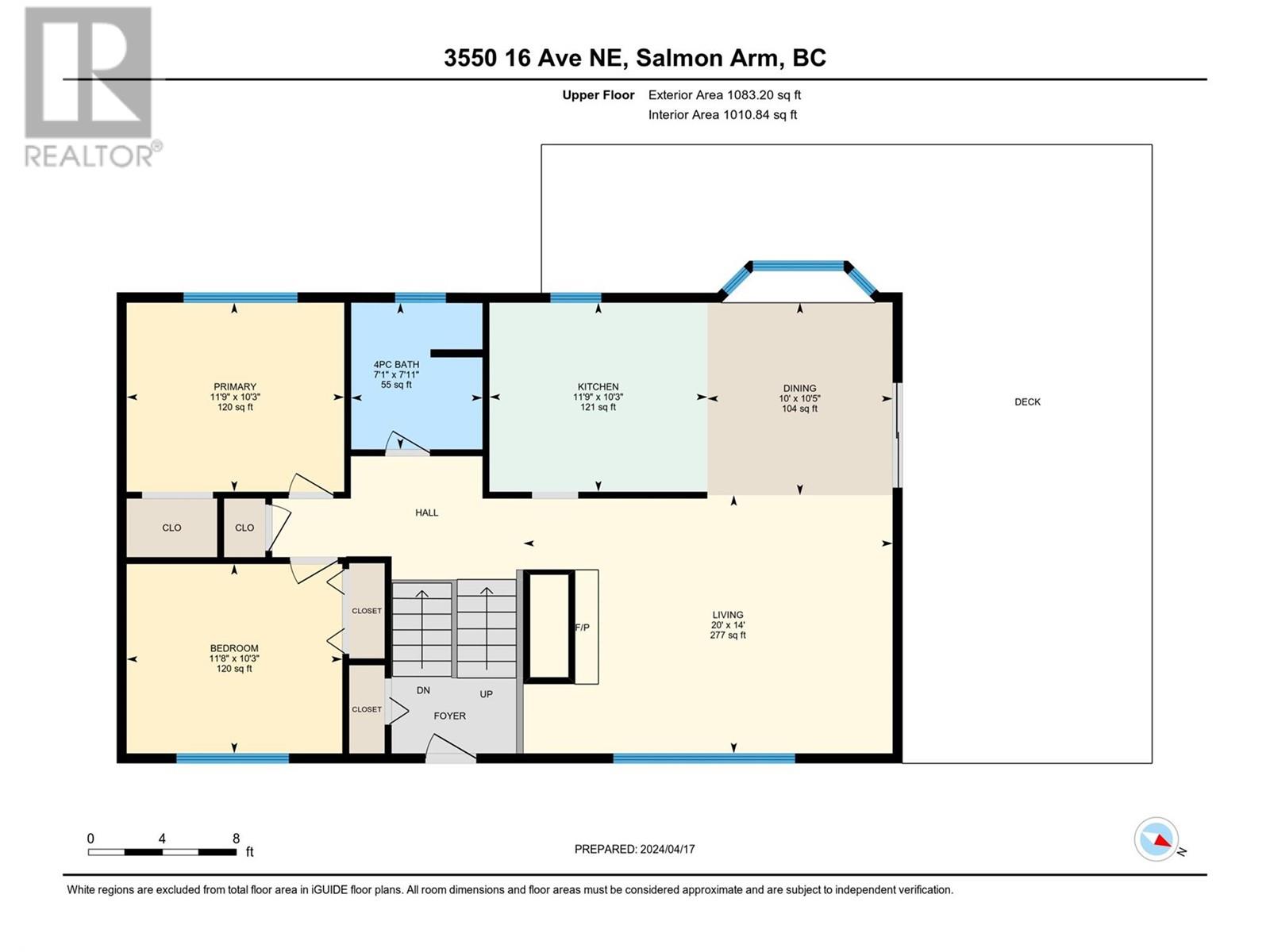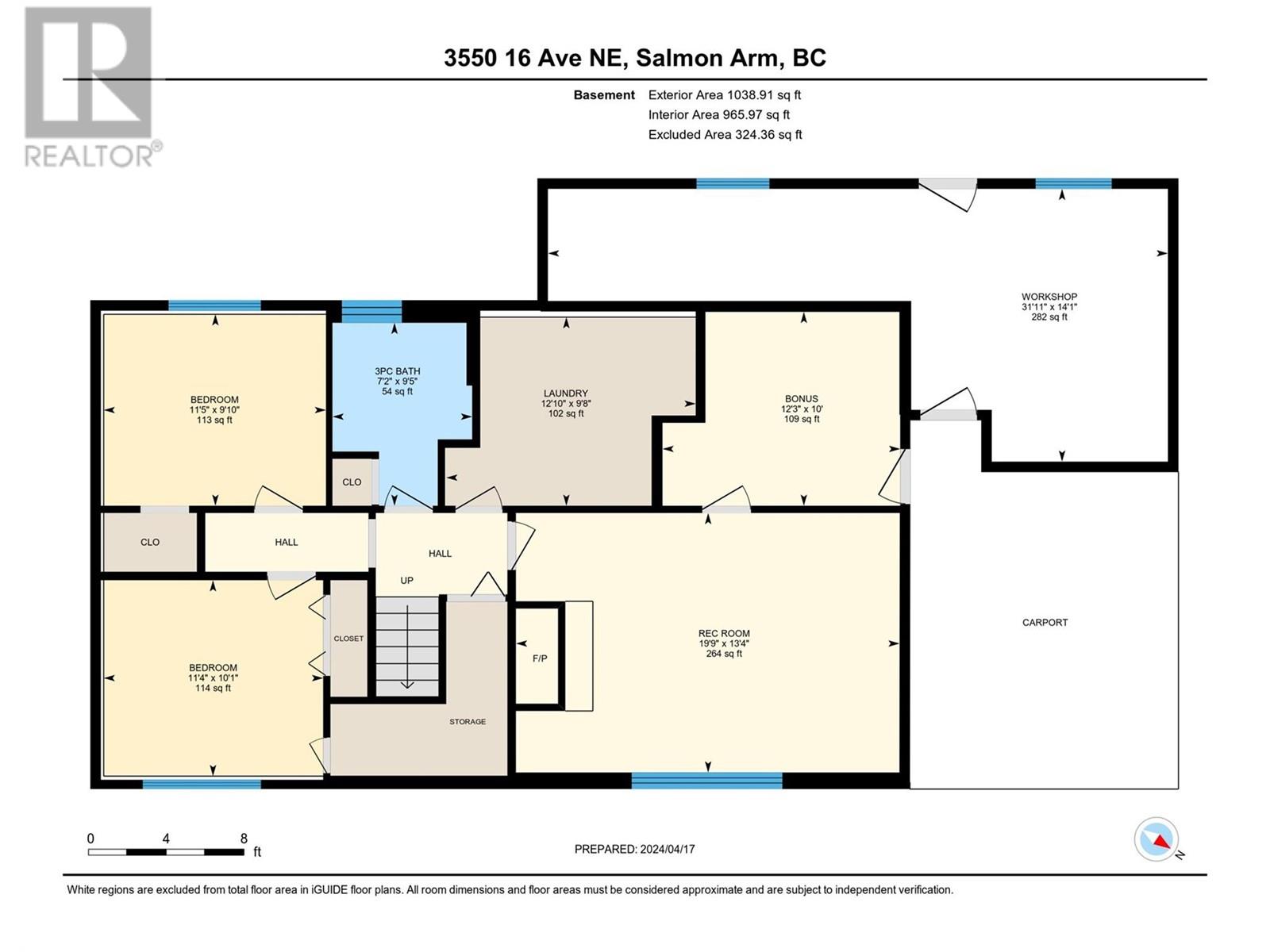3550 16 Avenue Ne Salmon Arm, British Columbia V1E 2Z3
$599,000
Step into a world of spacious comfort with this 4-bedroom, 2-bathroom home nestled on a generous 1/3 acre lot. This property offers a wealth of potential, with a huge deck, carport, and workshop adding to its appeal. The heart of the home is the large, updated kitchen which opens onto a wrap-around, partially covered deck—perfect for entertaining or enjoying a quiet morning coffee. A separate dining room provides the ideal setting for family meals and gatherings.Natural light floods the home through large windows, offering a tranquil view of the beautifully treed lot. The living room and lower-level family room each boast wood-burning fireplaces surrounded by stunning stonework, creating a warm and inviting atmosphere.The home’s entrance is nothing short of impressive, with a gorgeous front door opening to a cathedral entry complete with a closet. The spacious basement includes a 3-piece bathroom, laundry room, and two large bedrooms—a space that could be easily suited to your needs.For the hobbyist, a workshop at the basement level provides a dedicated space for creativity and projects. The property also features a carport for covered parking and a long driveway that can accommodate RVs.Imagine yourself in these beautiful surroundings, right in the heart of Salmon Arm. The seller is motivated and ready to pass this wonderful home onto the next lucky owner. Don’t miss out on this opportunity—schedule your viewing today! (id:22648)
Property Details
| MLS® Number | 10310595 |
| Property Type | Single Family |
| Neigbourhood | NE Salmon Arm |
| Parking Space Total | 5 |
| Storage Type | Storage Shed |
| View Type | Mountain View, Valley View |
Building
| Bathroom Total | 2 |
| Bedrooms Total | 4 |
| Constructed Date | 1974 |
| Construction Style Attachment | Detached |
| Fireplace Present | Yes |
| Fireplace Type | Insert |
| Heating Fuel | Electric |
| Heating Type | Baseboard Heaters |
| Roof Material | Asphalt Shingle |
| Roof Style | Unknown |
| Stories Total | 2 |
| Size Interior | 1977 Sqft |
| Type | House |
| Utility Water | Municipal Water |
Parking
| Carport |
Land
| Acreage | No |
| Sewer | Municipal Sewage System |
| Size Frontage | 72 Ft |
| Size Irregular | 0.3 |
| Size Total | 0.3 Ac|under 1 Acre |
| Size Total Text | 0.3 Ac|under 1 Acre |
| Zoning Type | Residential |
Rooms
| Level | Type | Length | Width | Dimensions |
|---|---|---|---|---|
| Second Level | Workshop | 31'1'' x 14'1'' | ||
| Second Level | Bedroom | 11'4'' x 10'1'' | ||
| Second Level | Bedroom | 11'5'' x 9'10'' | ||
| Second Level | 5pc Bathroom | 12'10'' x 9'8'' | ||
| Second Level | Mud Room | 12'3'' x 10' | ||
| Second Level | Family Room | 19'9'' x 13'4'' | ||
| Main Level | Bedroom | 11'8'' x 10'3'' | ||
| Main Level | Primary Bedroom | 11'9'' x 10'3'' | ||
| Main Level | 3pc Bathroom | 7'1'' x 7'11'' | ||
| Main Level | Dining Room | 10' x 10'5'' | ||
| Main Level | Kitchen | 11'9'' x 10'3'' | ||
| Main Level | Living Room | 20' x 14' |
https://www.realtor.ca/real-estate/26778215/3550-16-avenue-ne-salmon-arm-ne-salmon-arm
Interested?
Contact us for more information

