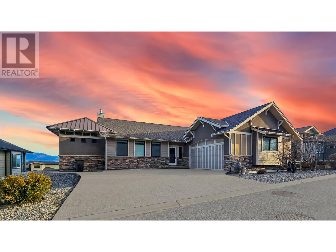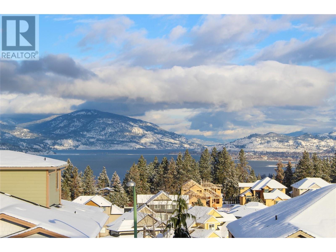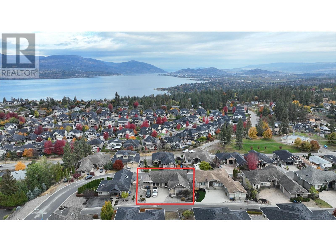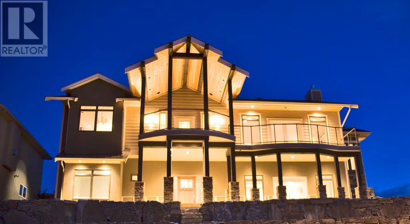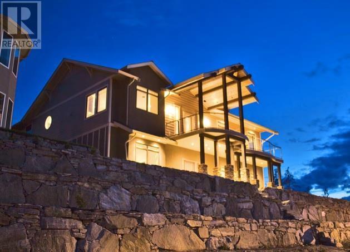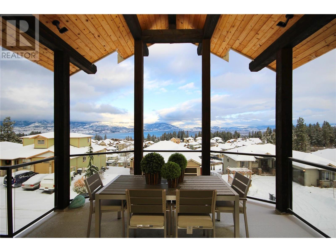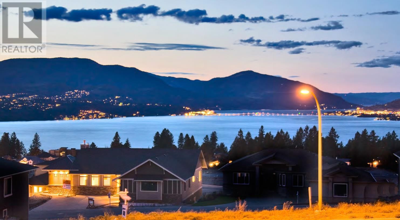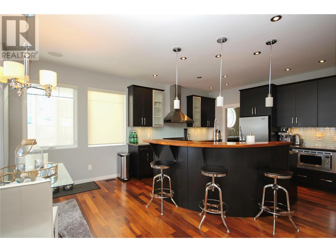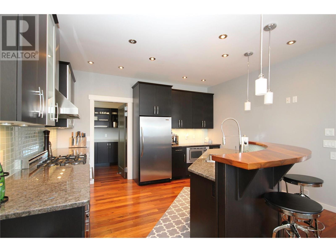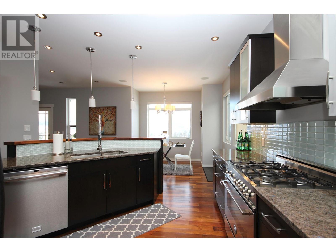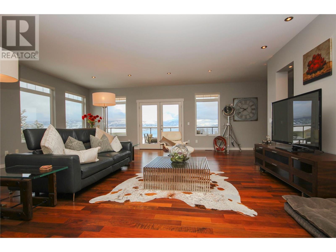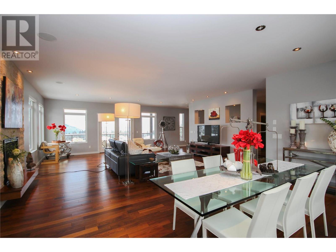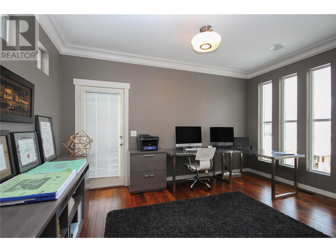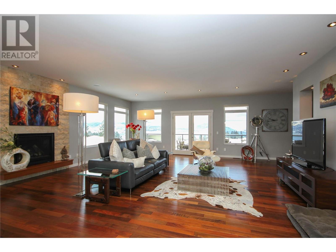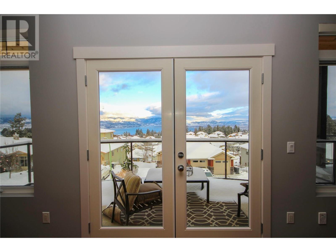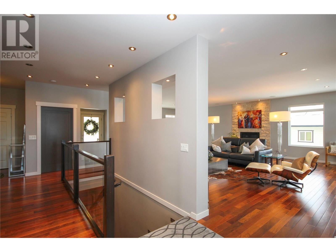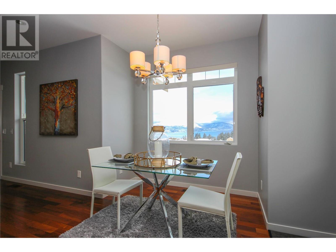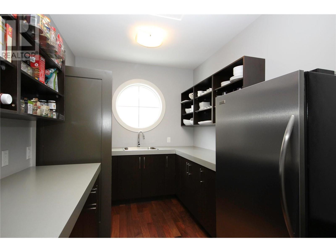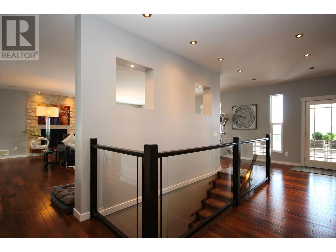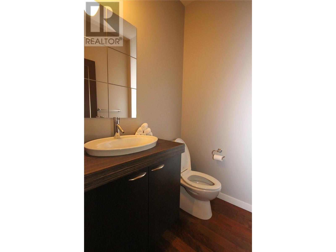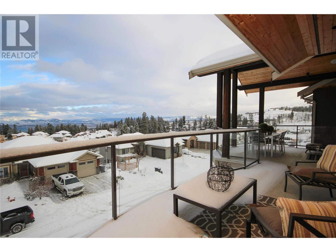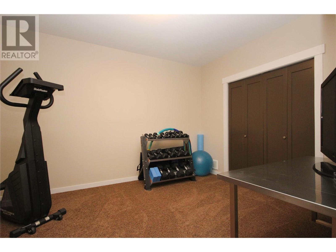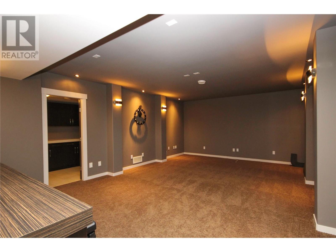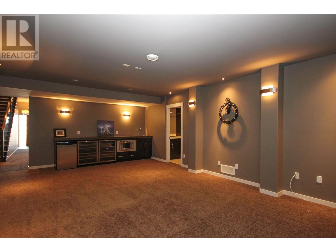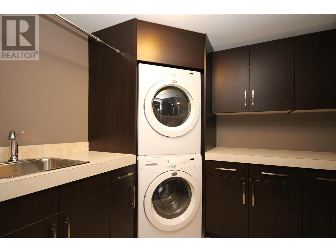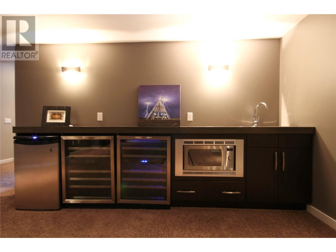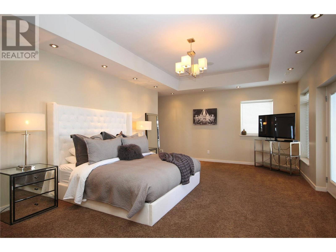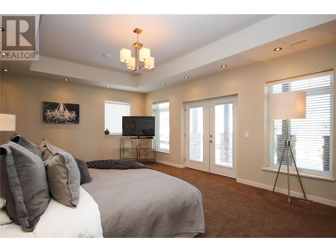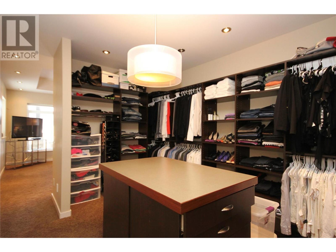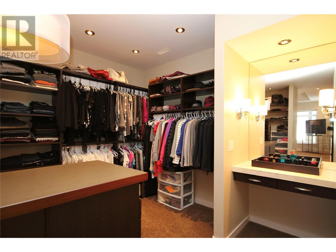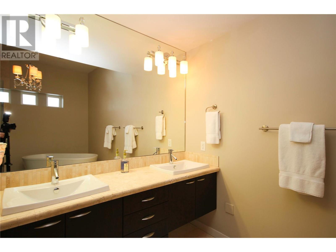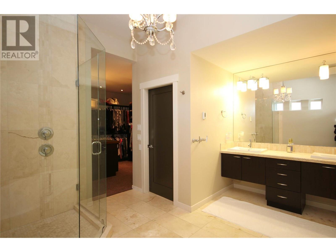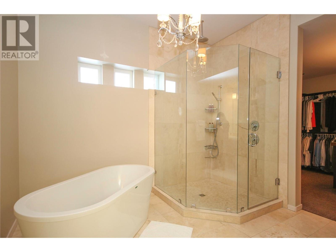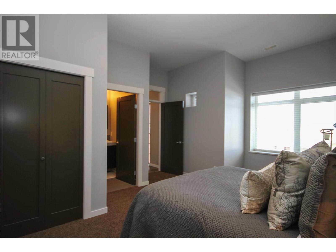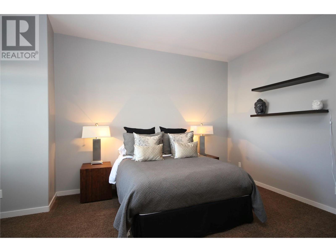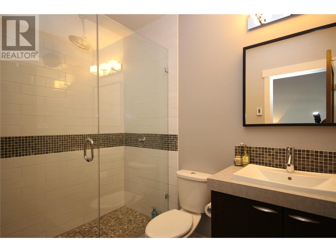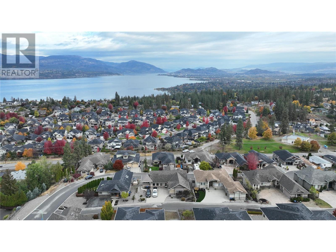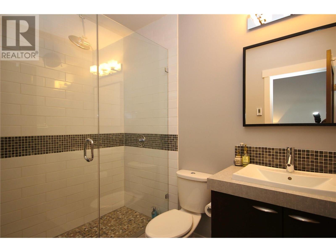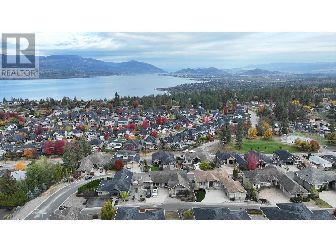367 Trumpeter Court Kelowna, British Columbia V1W 5J4
$1,189,000
Expansive living area exceeding 4000 square feet, this residence comprises 4 generously sized bedrooms along with a den. This walkout rancher showcases a well-lit basement & offers captivating views of Okanagan Lake. Each bedroom downstairs is complemented by its own ensuite. The Master features a generously proportioned walk-in closet & lavish 5-piece ensuite replete with deep soaking tub & meticulously tiled shower enclosed by a sleek glass door. Master bedroom is located on the lower level of the home. The property is distinguished by its hardwood floors & a well-appointed laundry room equipped with sink, storage cabinets & counter space. The main level is graced by a remarkable kitchen, featuring a distinctive curved island, granite countertops & high-quality stainless steel appliances, including an upscale Italian gas range and oven. A captivating tile backsplash adds to the aesthetic charm & a practical butler's pantry enhances functionality with added sink and storage. Also equipped with Movie theater, Xeriscape yard, double garage. Located in one of the best neighborhoods - Kettle Valley! The top schools, walk to Chute Lake Elementary, shopping center and day care, family-oriented friendly community, perfect for active lifestyles, convenient for city life. (id:22648)
Property Details
| MLS® Number | 10302586 |
| Property Type | Single Family |
| Neigbourhood | Kettle Valley |
| Amenities Near By | Park, Recreation, Schools, Shopping |
| Community Features | Family Oriented |
| Features | Cul-de-sac, Central Island, One Balcony |
| Parking Space Total | 4 |
| Road Type | Cul De Sac |
| View Type | City View, Lake View, Mountain View, View (panoramic) |
Building
| Bathroom Total | 4 |
| Bedrooms Total | 4 |
| Architectural Style | Ranch |
| Constructed Date | 2008 |
| Construction Style Attachment | Detached |
| Cooling Type | Central Air Conditioning |
| Exterior Finish | Stone, Stucco, Composite Siding |
| Fire Protection | Smoke Detector Only |
| Fireplace Fuel | Gas |
| Fireplace Present | Yes |
| Fireplace Type | Unknown |
| Flooring Type | Carpeted, Hardwood, Tile |
| Half Bath Total | 1 |
| Heating Type | Forced Air, See Remarks |
| Roof Material | Asphalt Shingle,steel |
| Roof Style | Unknown,unknown |
| Stories Total | 1 |
| Size Interior | 4101 Sqft |
| Type | House |
| Utility Water | Municipal Water |
Parking
| Attached Garage | 2 |
Land
| Acreage | No |
| Land Amenities | Park, Recreation, Schools, Shopping |
| Landscape Features | Underground Sprinkler |
| Sewer | Municipal Sewage System |
| Size Frontage | 77 Ft |
| Size Irregular | 0.18 |
| Size Total | 0.18 Ac|under 1 Acre |
| Size Total Text | 0.18 Ac|under 1 Acre |
| Zoning Type | Unknown |
Rooms
| Level | Type | Length | Width | Dimensions |
|---|---|---|---|---|
| Basement | 4pc Ensuite Bath | Measurements not available | ||
| Basement | Media | 23'7'' x 15'6'' | ||
| Basement | Bedroom | 16' x 13' | ||
| Basement | Foyer | 9' x 7' | ||
| Basement | Laundry Room | 13'8'' x 7'6'' | ||
| Basement | Other | 16' x 10'8'' | ||
| Basement | 5pc Ensuite Bath | Measurements not available | ||
| Basement | Games Room | 12' x 10'6'' | ||
| Basement | Bedroom | 13'6'' x 12'7'' | ||
| Basement | Primary Bedroom | 21' x 14'6'' | ||
| Main Level | Bedroom | 14'9'' x 11' | ||
| Main Level | Dining Room | 18'8'' x 9'7'' | ||
| Main Level | Foyer | 7'4'' x 7' | ||
| Main Level | Mud Room | 7'6'' x 7'3'' | ||
| Main Level | Dining Nook | 10' x 10' | ||
| Main Level | Living Room | 22' x 21'8'' | ||
| Main Level | Pantry | 14' x 8'2'' | ||
| Main Level | Partial Bathroom | Measurements not available | ||
| Main Level | Kitchen | 13'8'' x 13' |
https://www.realtor.ca/real-estate/26423114/367-trumpeter-court-kelowna-kettle-valley
Interested?
Contact us for more information

