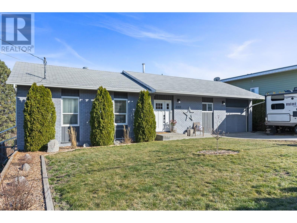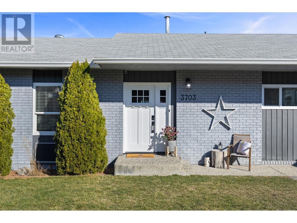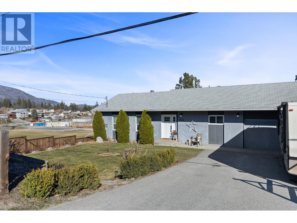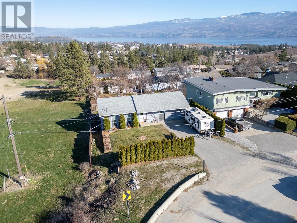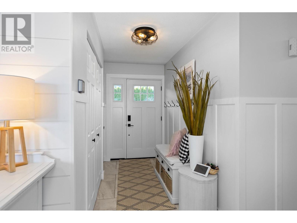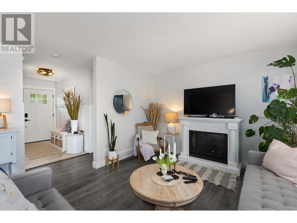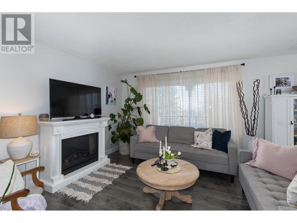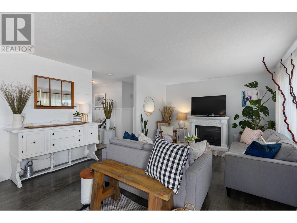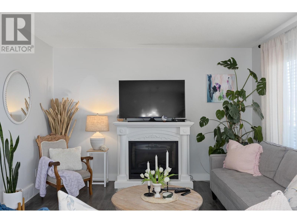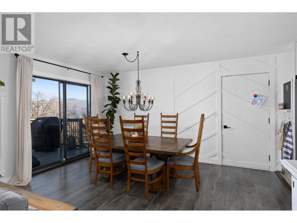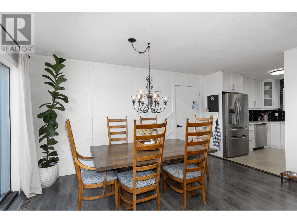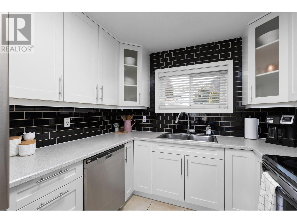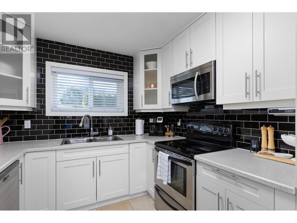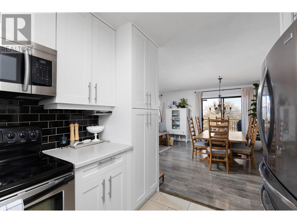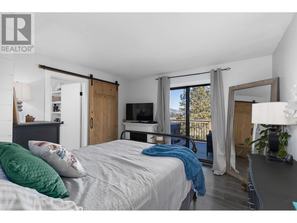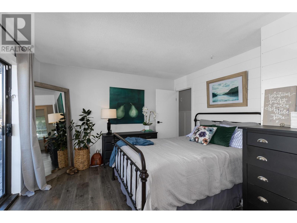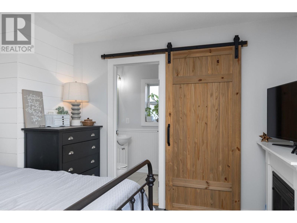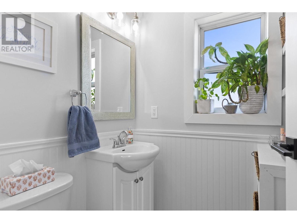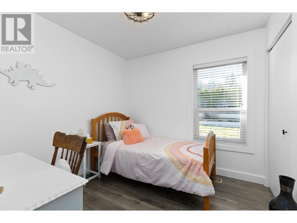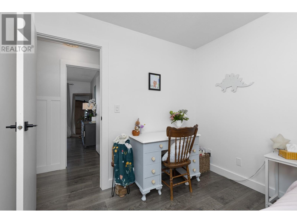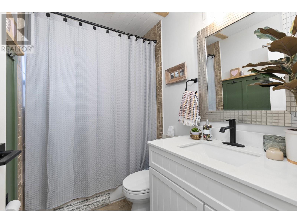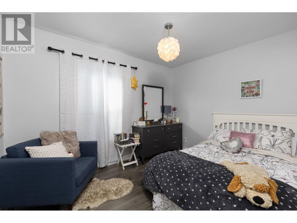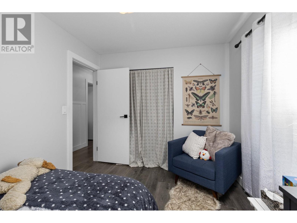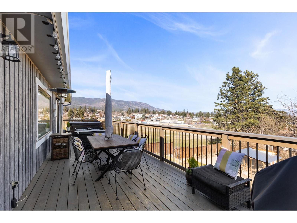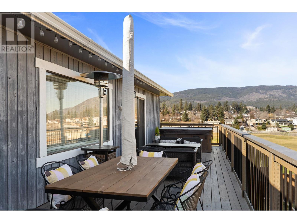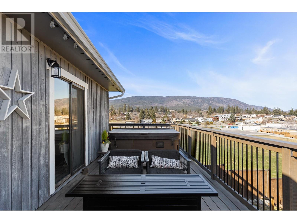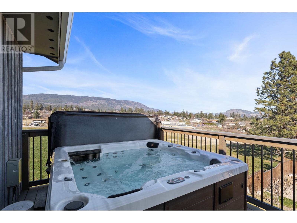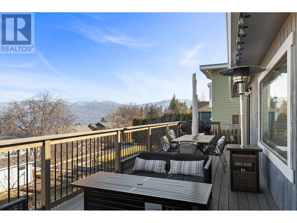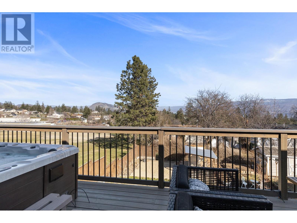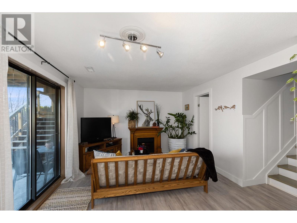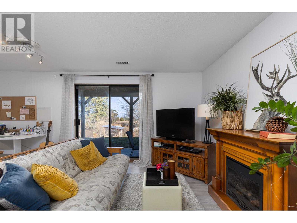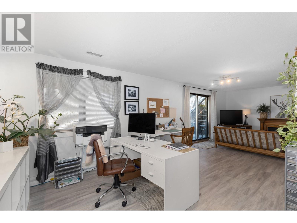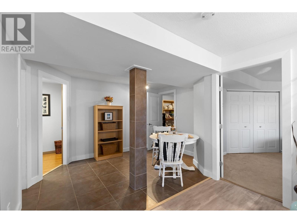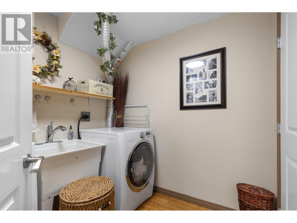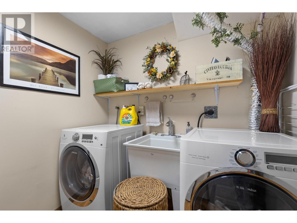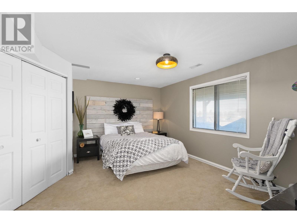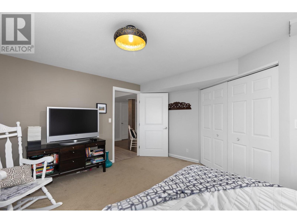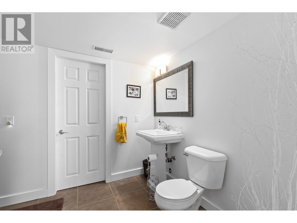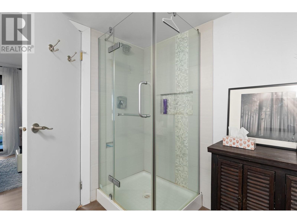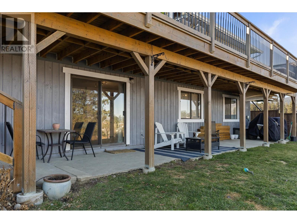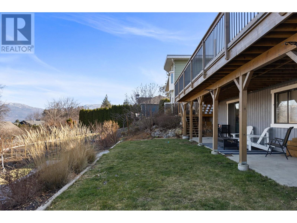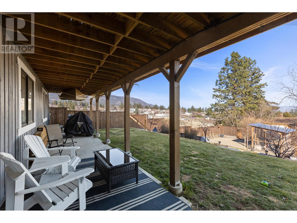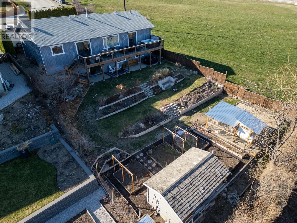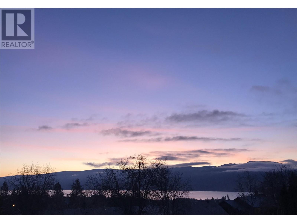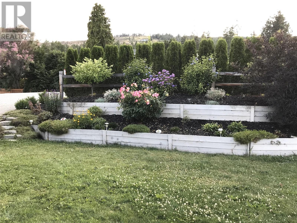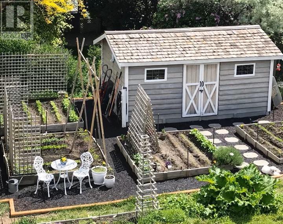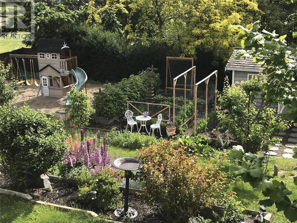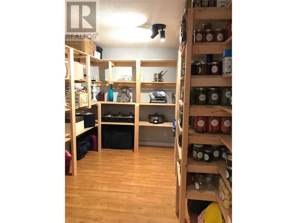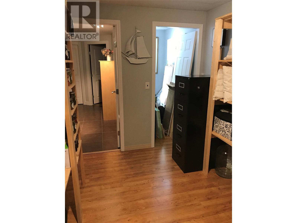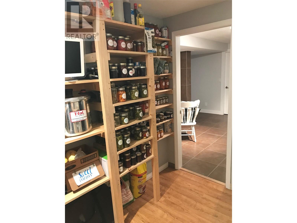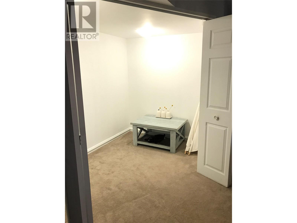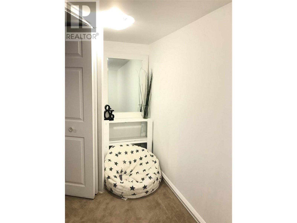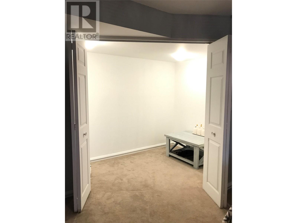3703 Salloum Road West Kelowna, British Columbia V4T 1E5
$859,999
Welcome to your private Glenrosa oasis. With 4 bedrooms (Potential for 5th see photos) and 3 bathrooms this beautifully updated home is close to four schools and five minute drive to all your shopping needs. If you have a green thumb this property is for you. Voted peoples choice for best backyard fruit and vegetable garden of the year. Fruit trees include plum, nectarine, apricot, and apple and a hazelnut tree. Enjoy a hot tub on your oversized deck overlooking your backyard and the best part is the amazing lake and mountain views. Ample parking including RV!! Lots of storage available, close to hiking and Nordic ski trail. (id:22648)
Property Details
| MLS® Number | 10306367 |
| Property Type | Single Family |
| Neigbourhood | Glenrosa |
| Features | Balcony |
Building
| Bathroom Total | 3 |
| Bedrooms Total | 4 |
| Appliances | Refrigerator, Dishwasher, Microwave, Oven, Washer & Dryer |
| Constructed Date | 1981 |
| Construction Style Attachment | Detached |
| Exterior Finish | Wood |
| Flooring Type | Laminate, Tile |
| Half Bath Total | 1 |
| Heating Type | Forced Air, See Remarks |
| Roof Material | Asphalt Shingle |
| Roof Style | Unknown |
| Stories Total | 2 |
| Size Interior | 2241 Sqft |
| Type | House |
| Utility Water | Municipal Water |
Parking
| R V |
Land
| Acreage | No |
| Fence Type | Fence |
| Landscape Features | Underground Sprinkler |
| Sewer | Municipal Sewage System |
| Size Irregular | 0.22 |
| Size Total | 0.22 Ac|under 1 Acre |
| Size Total Text | 0.22 Ac|under 1 Acre |
| Zoning Type | Unknown |
Rooms
| Level | Type | Length | Width | Dimensions |
|---|---|---|---|---|
| Lower Level | Utility Room | 6'2'' x 4'4'' | ||
| Lower Level | Other | 6'3'' x 11'5'' | ||
| Lower Level | Bedroom | 13'5'' x 15'4'' | ||
| Lower Level | Laundry Room | 7'2'' x 7'3'' | ||
| Lower Level | Storage | 4' x 5'11'' | ||
| Lower Level | Den | 7'11'' x 12'1'' | ||
| Lower Level | 3pc Bathroom | 7'7'' x 8'7'' | ||
| Lower Level | Recreation Room | 20'10'' x 29'10'' | ||
| Main Level | Other | 25'2'' x 11'9'' | ||
| Main Level | 4pc Bathroom | 5' x 8'2'' | ||
| Main Level | 2pc Ensuite Bath | 4'11'' x 4'11'' | ||
| Main Level | Bedroom | 9'1'' x 11'6'' | ||
| Main Level | Bedroom | 9'1'' x 9'1'' | ||
| Main Level | Foyer | 9'7'' x 5'6'' | ||
| Main Level | Primary Bedroom | 12' x 12'5'' | ||
| Main Level | Dining Room | 14'11'' x 9'5'' | ||
| Main Level | Living Room | 14'10'' x 15'10'' | ||
| Main Level | Kitchen | 10'3'' x 9'2'' |
https://www.realtor.ca/real-estate/26648102/3703-salloum-road-west-kelowna-glenrosa
Interested?
Contact us for more information

