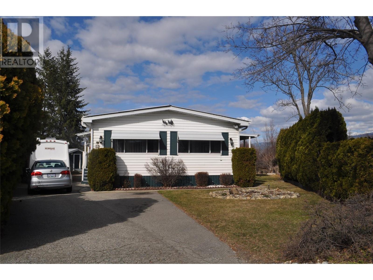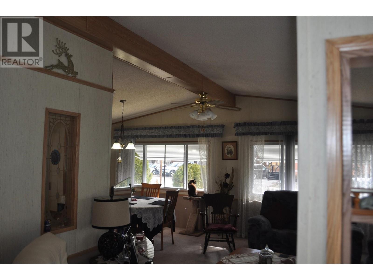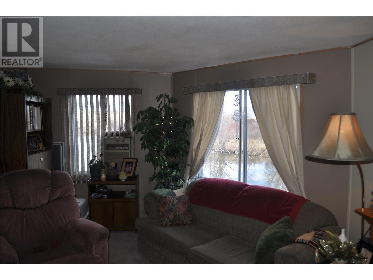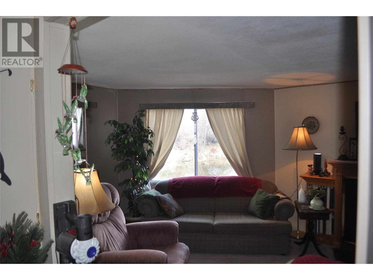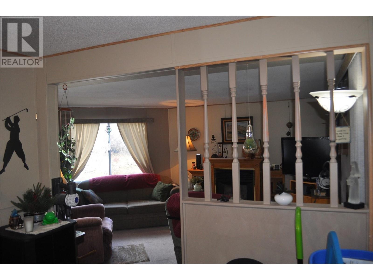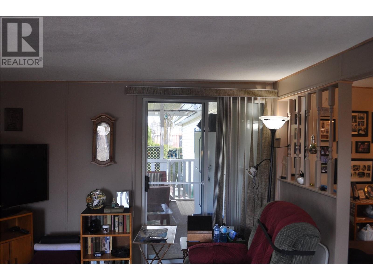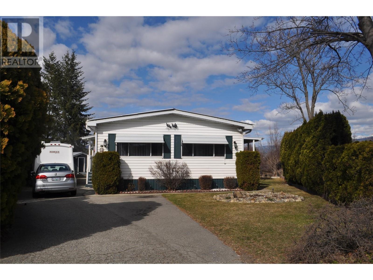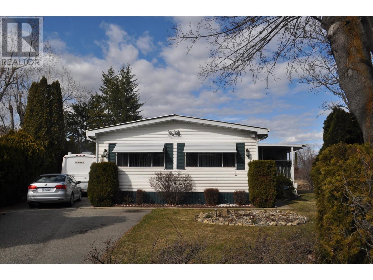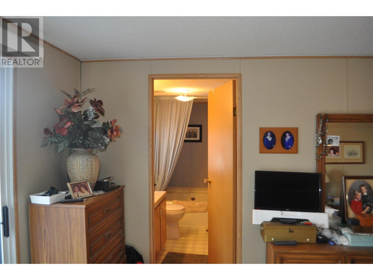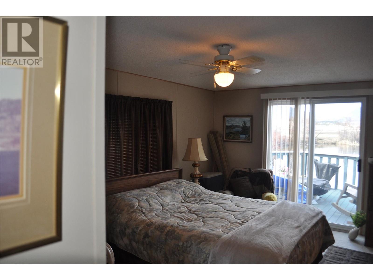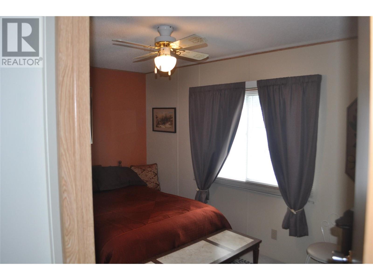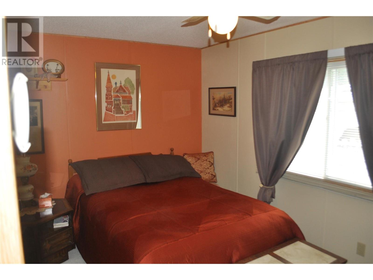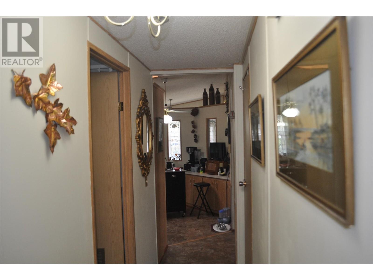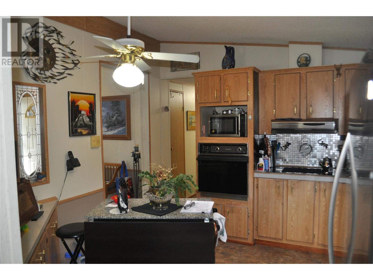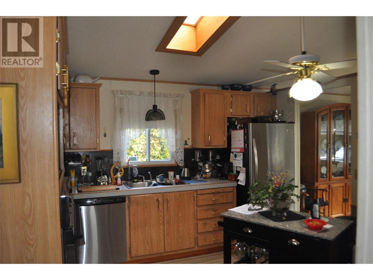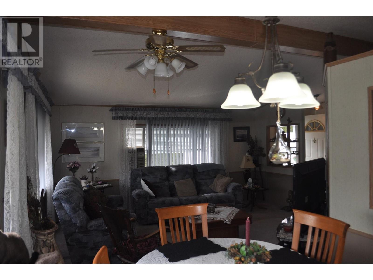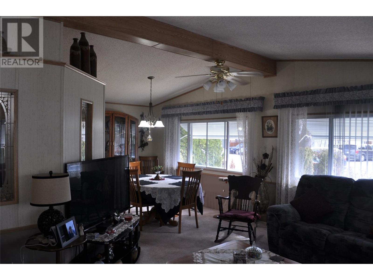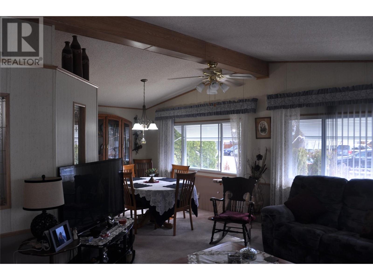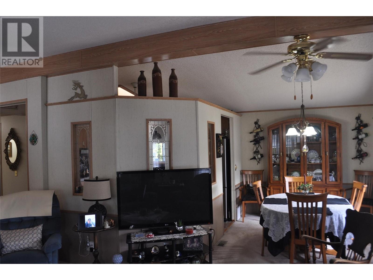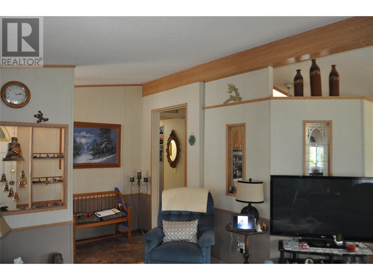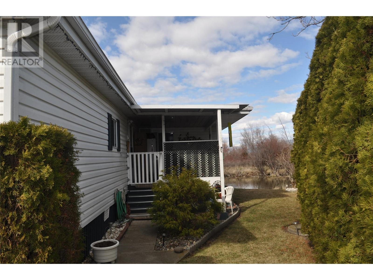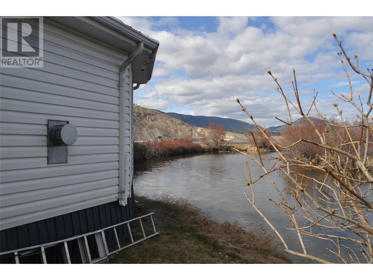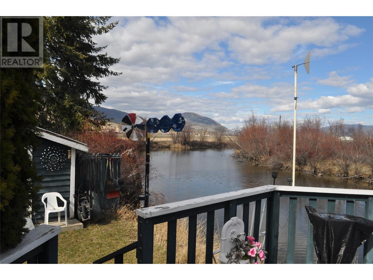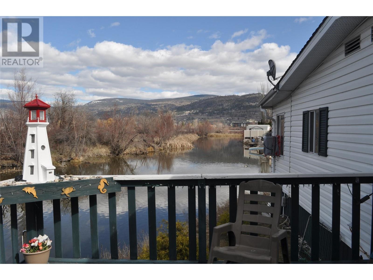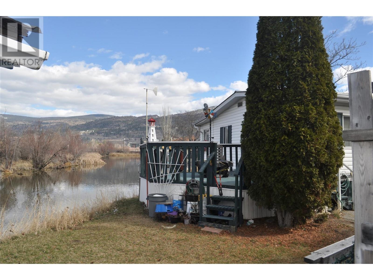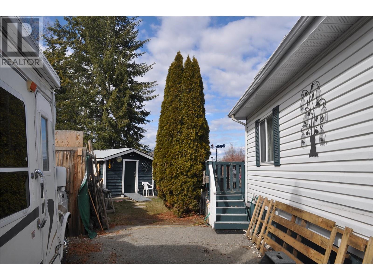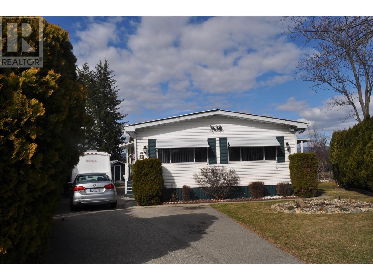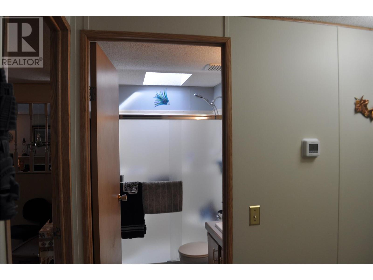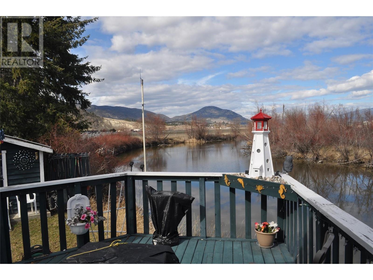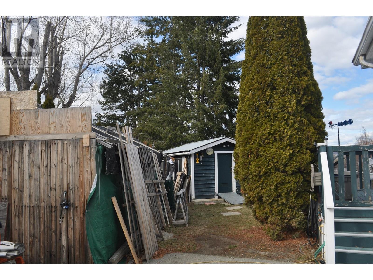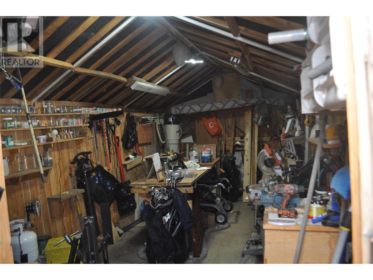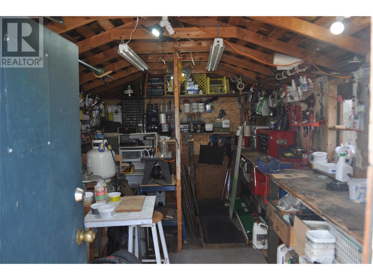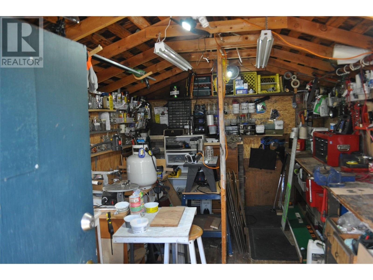3999 Skaha Lake Road Unit# 12 Penticton, British Columbia V2A 6J7
$334,000Maintenance, Pad Rental
$788.55 Monthly
Maintenance, Pad Rental
$788.55 MonthlyWelcome to your own retreat off of the oxbow and close to Skaha Lake! This well-maintained 1990s double-wide mobile home offers comfort and natural beauty. Situated on one of the largest lots in the park, it offers a peaceful setting with the creek as your backdrop and no rear neighbors, just the presence of wildlife. Inside, you'll find spacious living areas with plenty of natural light. The kitchen is well-equipped with ample storage and counter space, ideal for cooking and entertaining. The adjacent dining area provides a cozy spot for meals with loved ones. Two bedrooms offer comfortable living, each with closet space. The Primary bedroom includes its own ensuite bathroom for added privacy and a large private deck. Outside, the property features two storage sheds and space for outdoor enjoyment. Nature lovers will appreciate the proximity to the oxbow, perfect for bird watching and enjoying the outdoors. All Measurements are approximate and were taken by hand. Buyer to confirm room measurements if deemed important. (id:22648)
Property Details
| MLS® Number | 10307014 |
| Property Type | Single Family |
| Neigbourhood | Main South |
| Community Name | SUN LEISURE ESTATES |
| Community Features | Rentals Allowed With Restrictions |
| View Type | River View |
| Water Front Type | Waterfront On Creek |
Building
| Bathroom Total | 2 |
| Bedrooms Total | 2 |
| Appliances | Refrigerator, Dishwasher, Dryer, Range - Electric, Washer |
| Constructed Date | 1990 |
| Cooling Type | Window Air Conditioner |
| Fire Protection | Smoke Detector Only |
| Heating Type | See Remarks |
| Roof Material | Steel |
| Roof Style | Unknown |
| Stories Total | 1 |
| Size Interior | 1458 Sqft |
| Type | Manufactured Home |
| Utility Water | Shared Well |
Land
| Acreage | No |
| Sewer | Septic Tank |
| Size Total Text | Under 1 Acre |
| Surface Water | Creeks |
| Zoning Type | Unknown |
Rooms
| Level | Type | Length | Width | Dimensions |
|---|---|---|---|---|
| Main Level | 3pc Ensuite Bath | 6' x 4' | ||
| Main Level | Den | 11'5'' x 8'8'' | ||
| Main Level | Bedroom | 13' x 9'5'' | ||
| Main Level | Primary Bedroom | 14'10'' x 11'7'' | ||
| Main Level | 4pc Bathroom | Measurements not available | ||
| Main Level | Family Room | 17' x 11'9'' | ||
| Main Level | Living Room | 16' x 11'6'' | ||
| Main Level | Kitchen | 11'10'' x 11'3'' |
https://www.realtor.ca/real-estate/26624252/3999-skaha-lake-road-unit-12-penticton-main-south
Interested?
Contact us for more information

