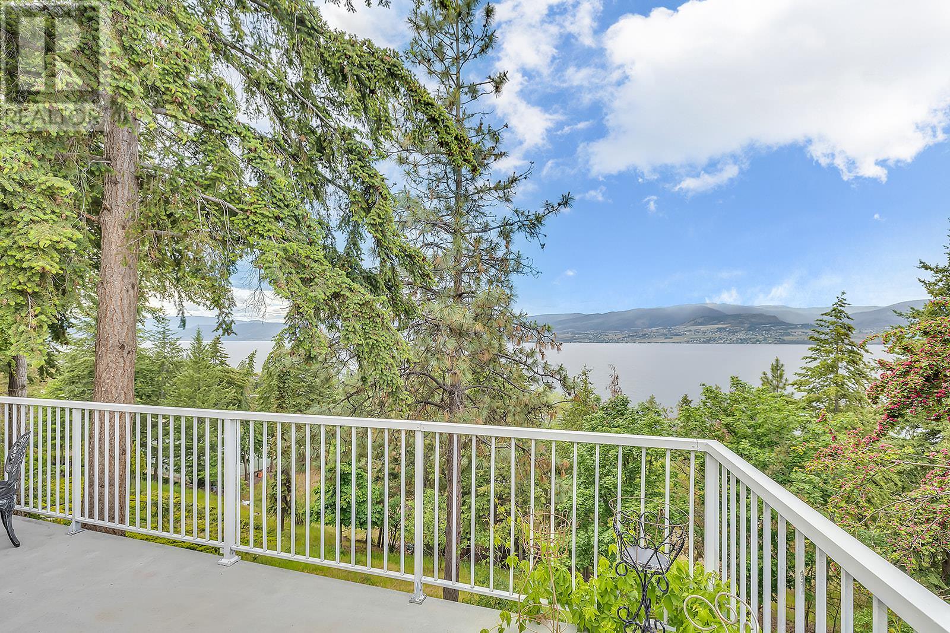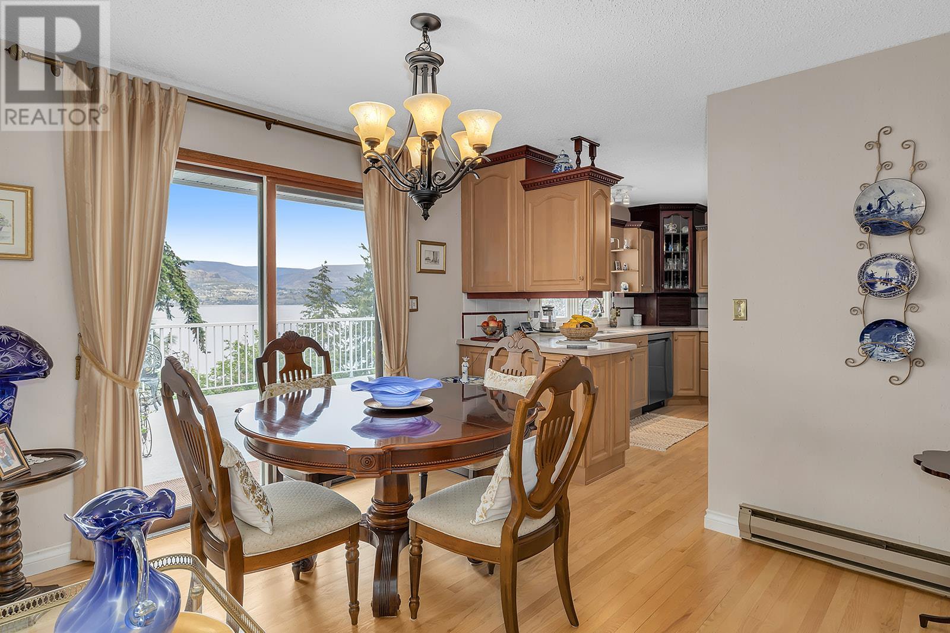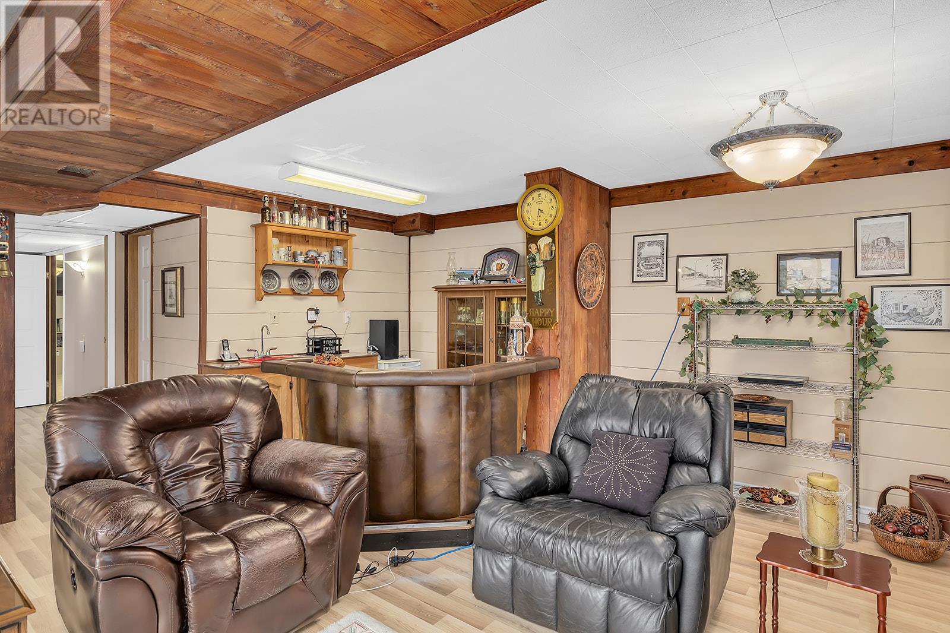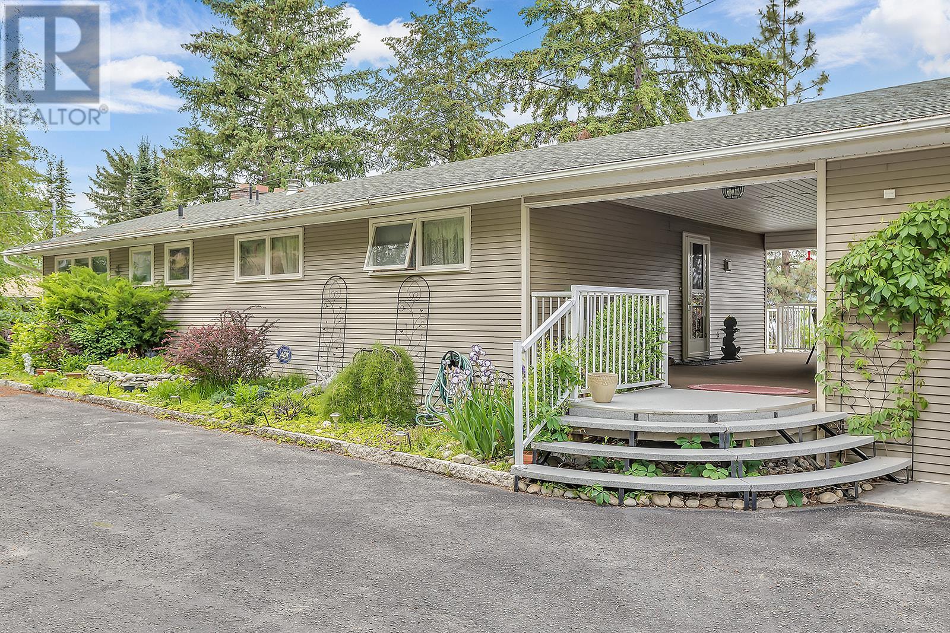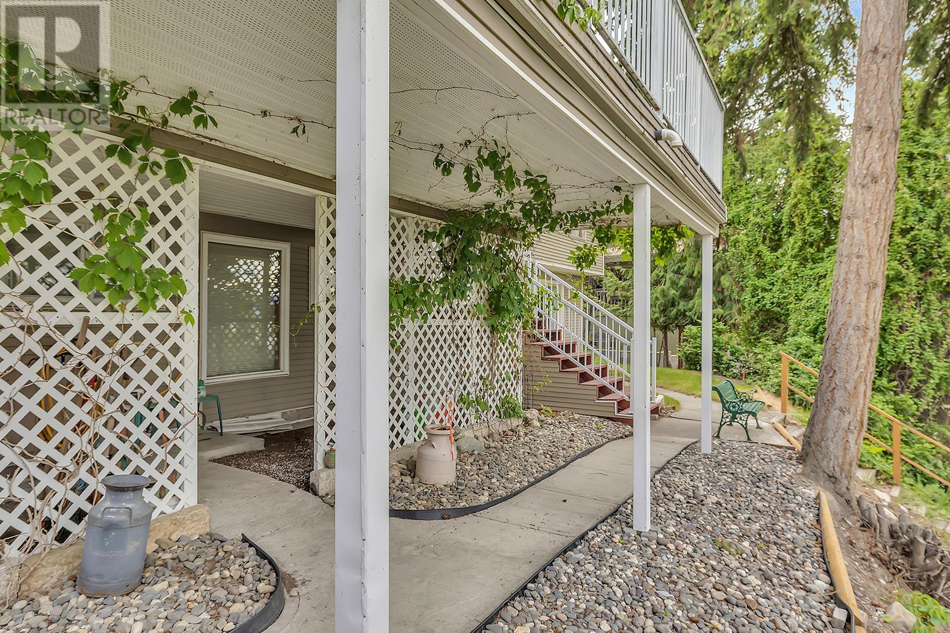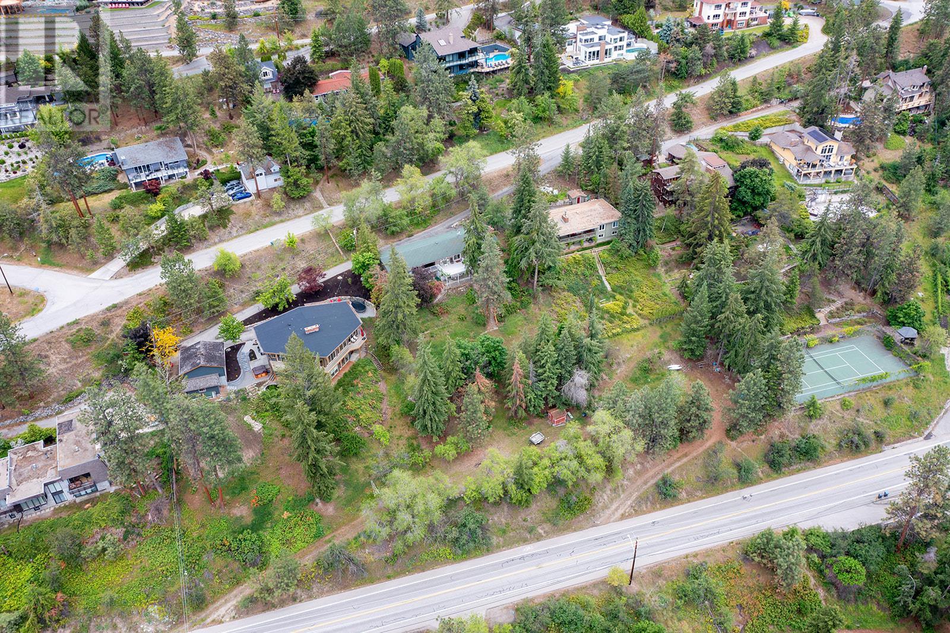406 Viewcrest Road Kelowna, British Columbia V1W 4J8
$1,099,000
Breathtaking lake and mountain views! Discover the perfect blend of serenity and beauty in this secluded property. With over half an acre, this home offers unparalleled privacy and views. Step out onto the expansive deck and be captivated by the stunning lake and valley views. This walk-out rancher boasts three bedrooms on the main level and has endless potential for customization and personalization. The property features convenient access from the lower level, ideal for RV parking and storage. A charming covered deck area connects the home to the double garage, providing a cozy retreat to savor the views even on rainy days. If you are seeking a home with a million-dollar view, look no further!! (id:22648)
Property Details
| MLS® Number | 10315919 |
| Property Type | Single Family |
| Neigbourhood | Upper Mission |
| Features | Balcony |
| Parking Space Total | 9 |
| View Type | City View, Lake View, Mountain View, View (panoramic) |
Building
| Bathroom Total | 3 |
| Bedrooms Total | 4 |
| Appliances | Refrigerator, Dishwasher, Dryer, Microwave, Oven, Washer |
| Constructed Date | 1974 |
| Construction Style Attachment | Detached |
| Cooling Type | Central Air Conditioning |
| Fireplace Fuel | Wood |
| Fireplace Present | Yes |
| Fireplace Type | Conventional |
| Heating Type | Baseboard Heaters, Forced Air |
| Roof Material | Asphalt Shingle |
| Roof Style | Unknown |
| Stories Total | 2 |
| Size Interior | 2647 Sqft |
| Type | House |
| Utility Water | Municipal Water |
Parking
| Attached Garage | 2 |
Land
| Acreage | No |
| Sewer | Septic Tank |
| Size Irregular | 0.59 |
| Size Total | 0.59 Ac|under 1 Acre |
| Size Total Text | 0.59 Ac|under 1 Acre |
| Zoning Type | Unknown |
Rooms
| Level | Type | Length | Width | Dimensions |
|---|---|---|---|---|
| Basement | Storage | 11' x 24'11'' | ||
| Basement | Storage | 11'2'' x 12'5'' | ||
| Basement | Recreation Room | 19'4'' x 24'8'' | ||
| Basement | Laundry Room | 6'7'' x 7' | ||
| Basement | Other | 7'3'' x 7'10'' | ||
| Basement | Bedroom | 13'5'' x 22' | ||
| Basement | 4pc Bathroom | Measurements not available | ||
| Main Level | Primary Bedroom | 13' x 17'6'' | ||
| Main Level | Living Room | 14' x 19'4'' | ||
| Main Level | Kitchen | 12' x 12'5'' | ||
| Main Level | Dining Room | 10'2'' x 12' | ||
| Main Level | Bedroom | 12'10'' x 13' | ||
| Main Level | Bedroom | 9' x 9'6'' | ||
| Main Level | 3pc Bathroom | Measurements not available | ||
| Main Level | 2pc Ensuite Bath | Measurements not available |
https://www.realtor.ca/real-estate/26991427/406-viewcrest-road-kelowna-upper-mission
Interested?
Contact us for more information



