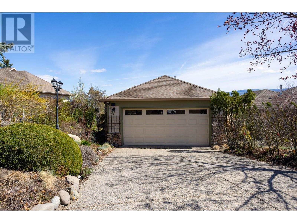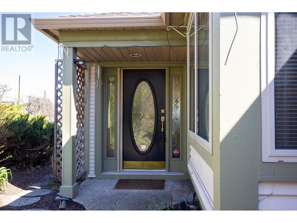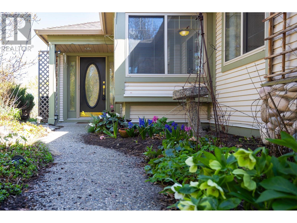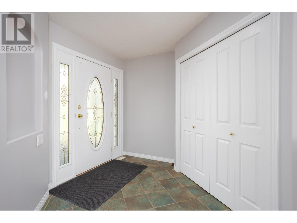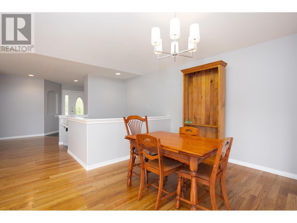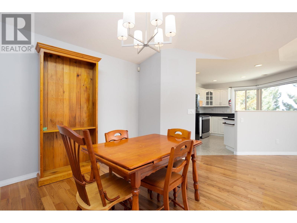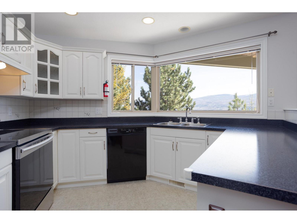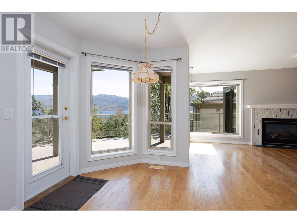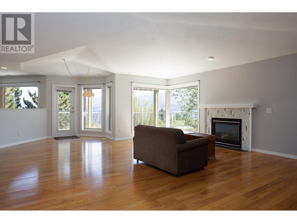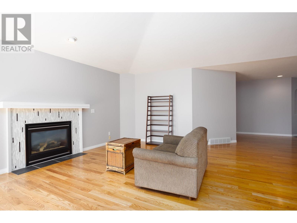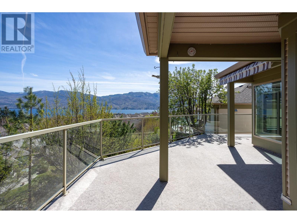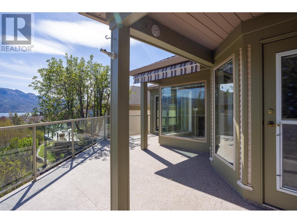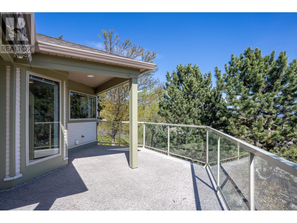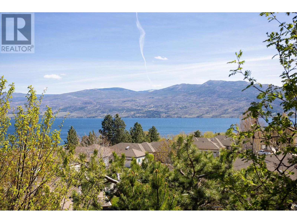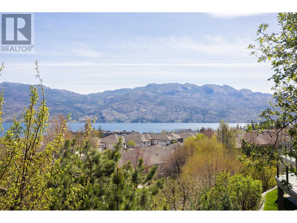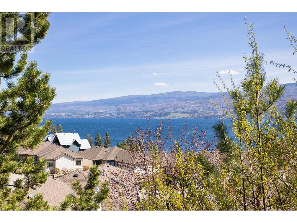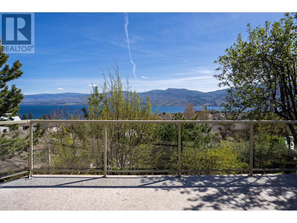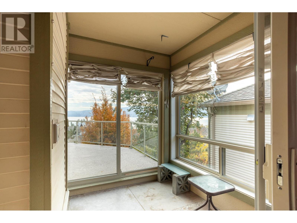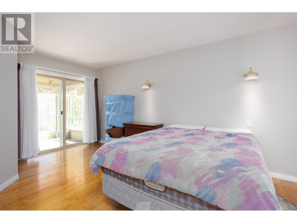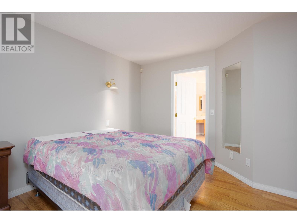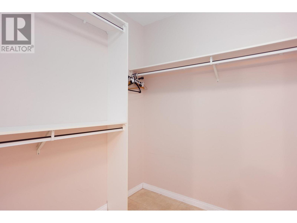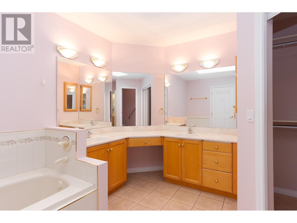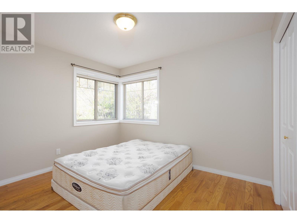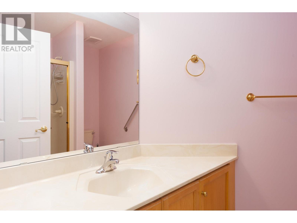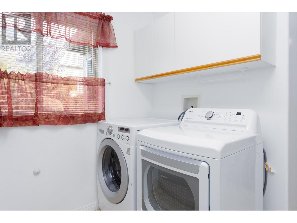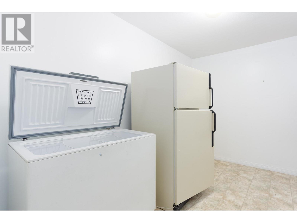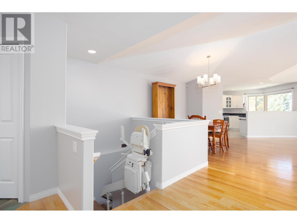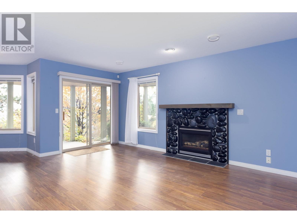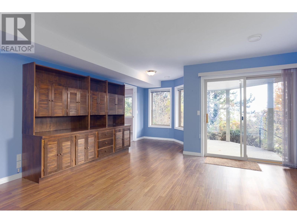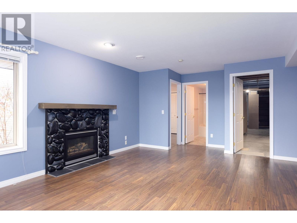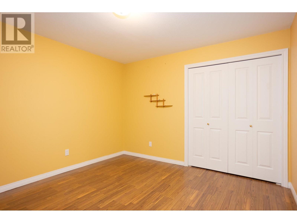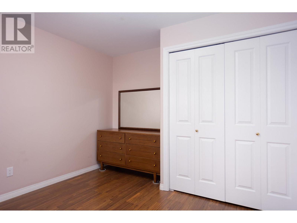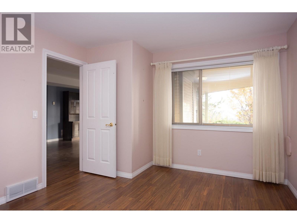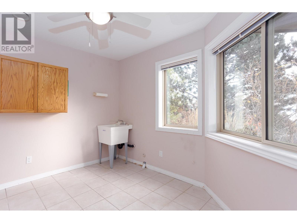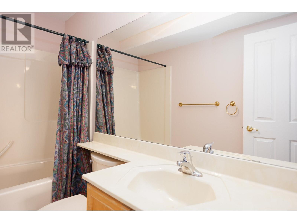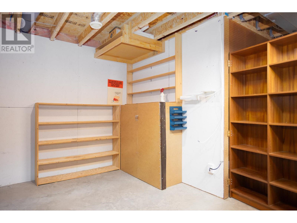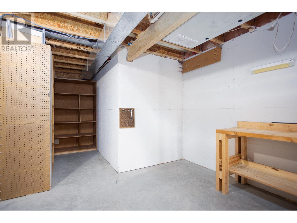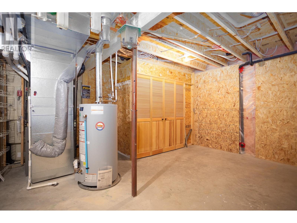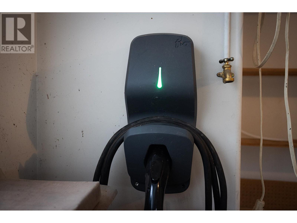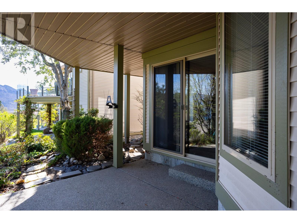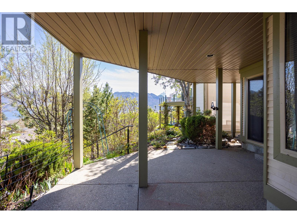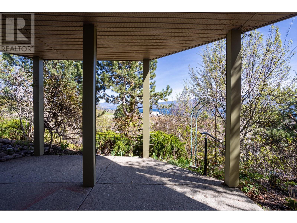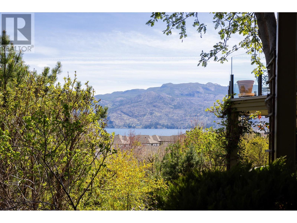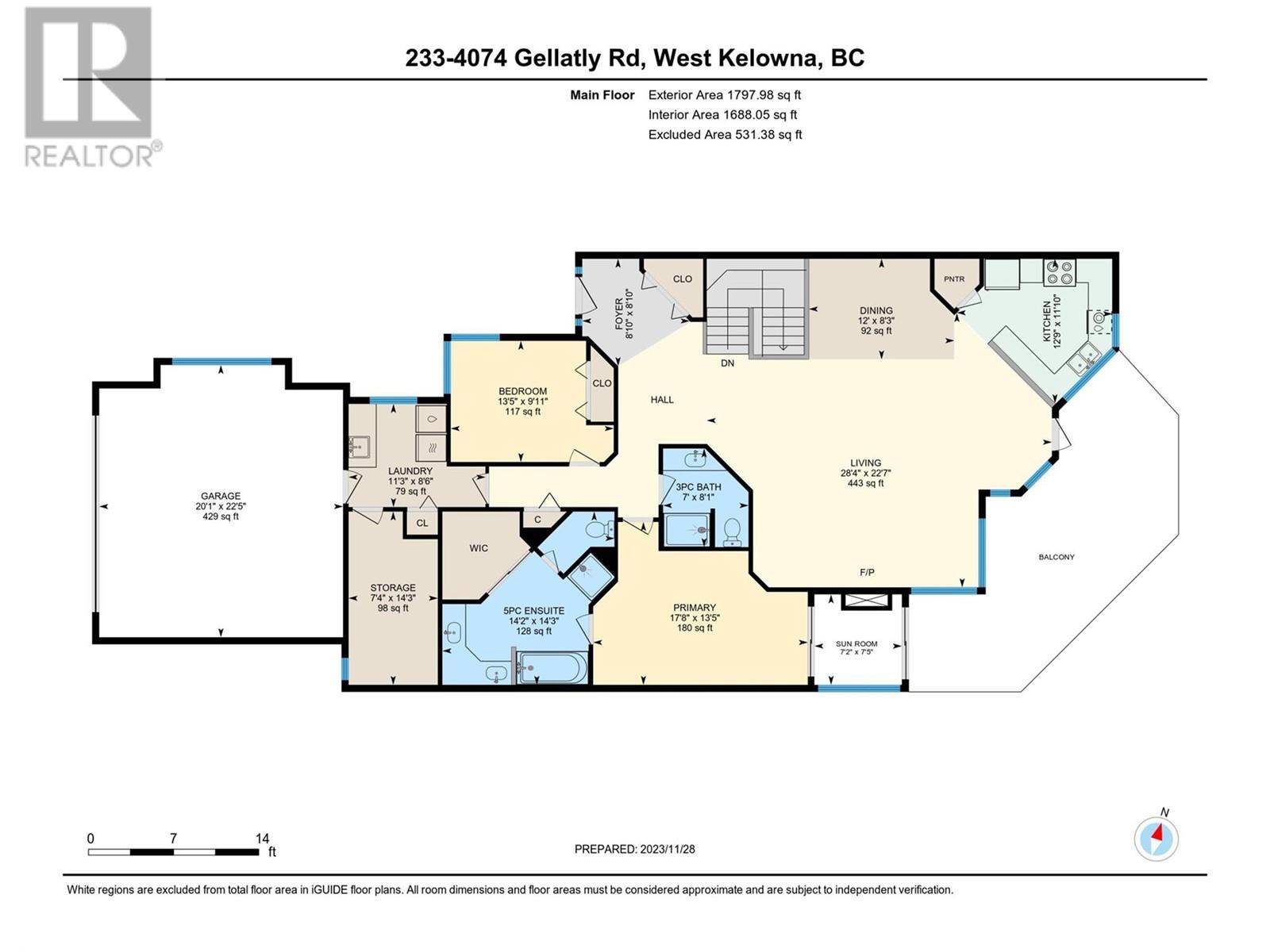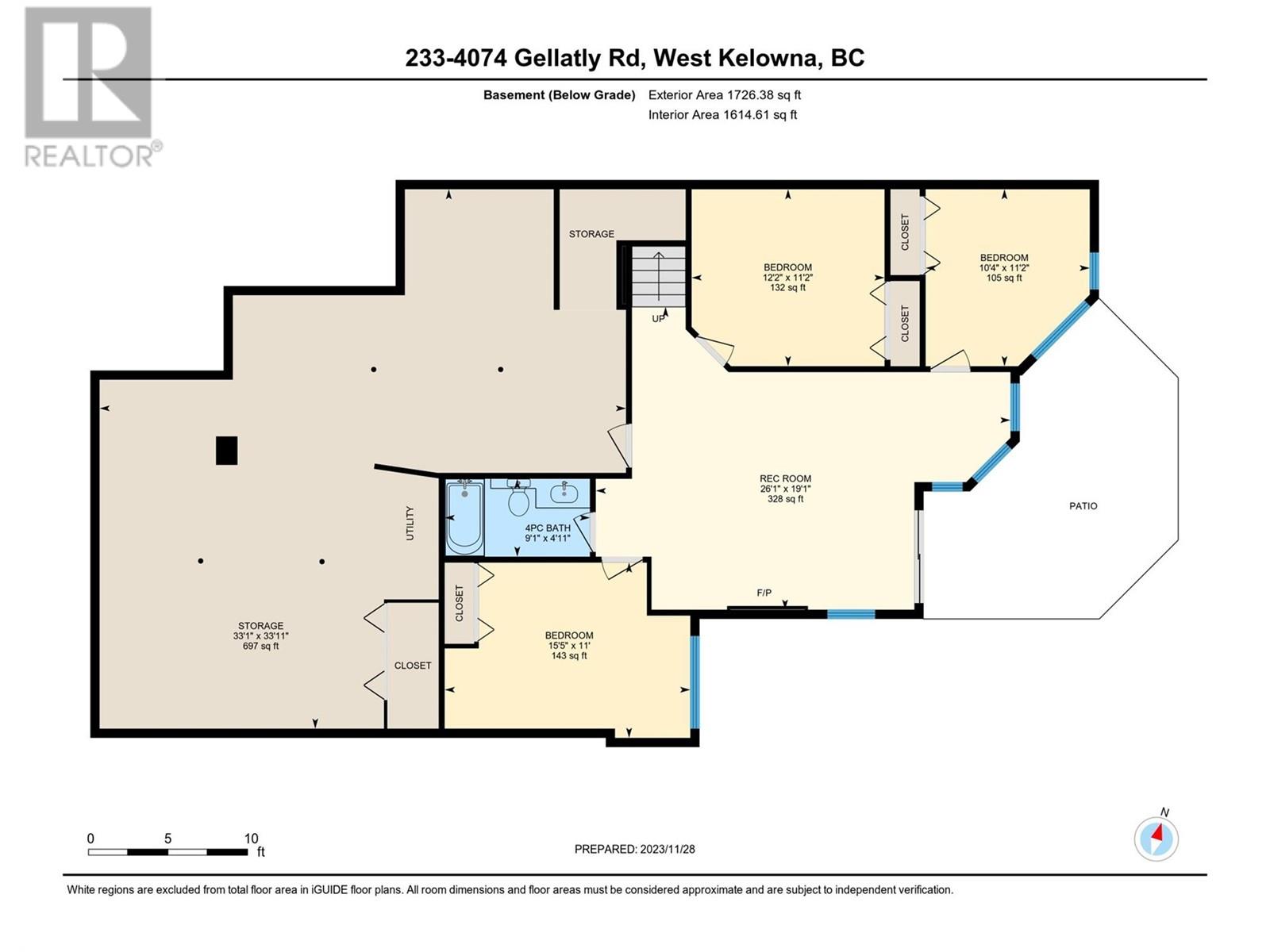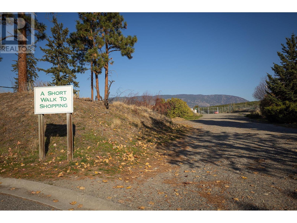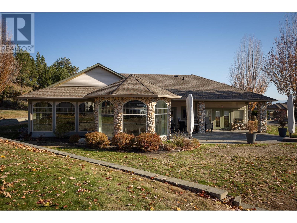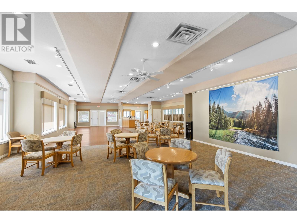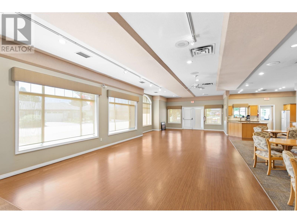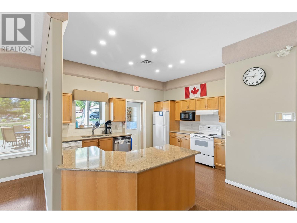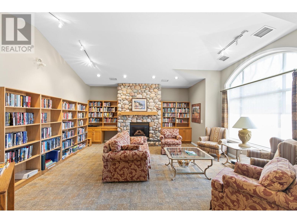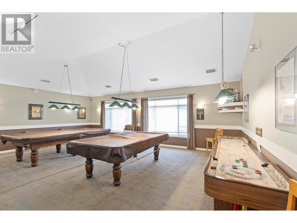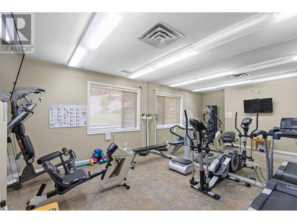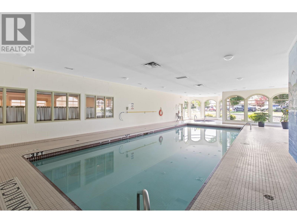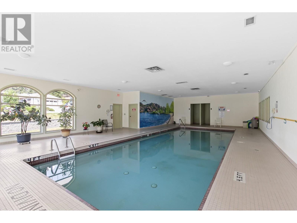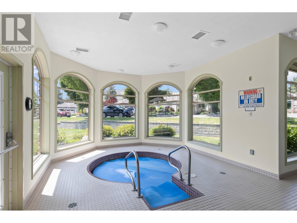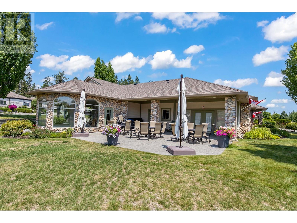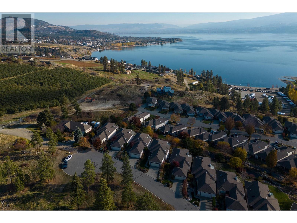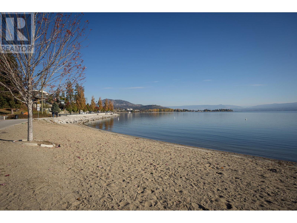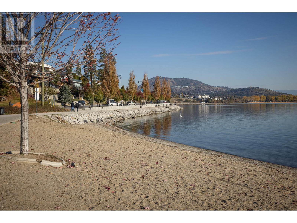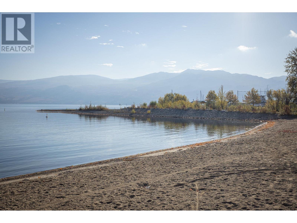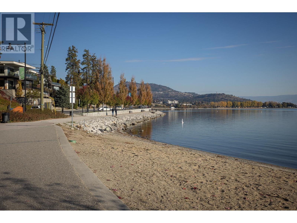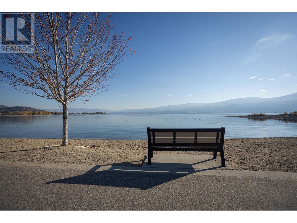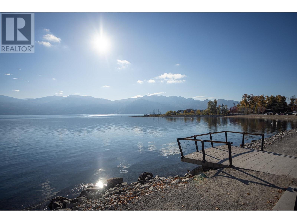4074 Gellatly Road Unit# 233 West Kelowna, British Columbia V4T 2S8
$1,148,000Maintenance,
$300 Monthly
Maintenance,
$300 MonthlyWelcome to 55+ The Pointe Community in Gellatly West Kelowna! With the lease PAID, this FREEHOLD 4 bedroom walk out rancher is surrounded by fantastic lake and mountain views. On the no-step main level you are greeted by the great room with vaulted ceilings, hardwood floors, new paint, a cozy gas fireplace and large windows to take in the view. The wrap around kitchen also boasts large windows and plenty of storage space with a conveniently located pantry. Enjoy the evening sunset while you grill dinner on the partially covered, wrap around balcony with gas+water hook up. The primary suite has private access to the balcony via the attached sunroom and features a massive 5-piece ensuite with jetted soaker tub, shower, dual sinks, makeup area, skylight and a walk-in closet. The main level also includes another bedroom, full 3-piece bathroom, laundry room with sink and access to a bonus den/craft room or extra storage! Downstairs you will find another 3 bedrooms, 4-piece bathroom with shower+tub combo and rec room with gas fireplace! The Rec Room provides access to the covered lower patio and private back yard with mature trees. Bring your ideas to the large unfinished area on the lower level! This room also is home to the newer HE furnace + AC System. Plenty of parking space in the Double Garage with built in vac, work bench and 220V 15A hook up with EV charger. Newer Style PEX Plumbing. Stairlift to the basement can be included or removed. (id:22648)
Property Details
| MLS® Number | 10310198 |
| Property Type | Single Family |
| Neigbourhood | Westbank Centre |
| Community Name | The Pointe |
| Community Features | Adult Oriented, Recreational Facilities, Seniors Oriented |
| Parking Space Total | 4 |
| Pool Type | Inground Pool, Indoor Pool, Pool |
| Structure | Clubhouse |
| View Type | Lake View, Mountain View |
Building
| Bathroom Total | 3 |
| Bedrooms Total | 5 |
| Amenities | Clubhouse, Recreation Centre, Whirlpool |
| Appliances | Refrigerator, Dishwasher, Dryer, Range - Electric, Washer |
| Basement Type | Full |
| Constructed Date | 1998 |
| Construction Style Attachment | Detached |
| Cooling Type | Central Air Conditioning |
| Exterior Finish | Stone, Vinyl Siding |
| Fire Protection | Smoke Detector Only |
| Fireplace Fuel | Gas |
| Fireplace Present | Yes |
| Fireplace Type | Unknown |
| Flooring Type | Ceramic Tile, Linoleum, Wood |
| Heating Type | Forced Air, See Remarks |
| Roof Material | Asphalt Shingle |
| Roof Style | Unknown |
| Stories Total | 2 |
| Size Interior | 2713 Sqft |
| Type | House |
| Utility Water | Irrigation District |
Parking
| Attached Garage | 2 |
Land
| Acreage | No |
| Landscape Features | Underground Sprinkler |
| Sewer | Municipal Sewage System |
| Size Irregular | 0.12 |
| Size Total | 0.12 Ac|under 1 Acre |
| Size Total Text | 0.12 Ac|under 1 Acre |
| Zoning Type | Unknown |
Rooms
| Level | Type | Length | Width | Dimensions |
|---|---|---|---|---|
| Basement | 4pc Bathroom | 4'11'' x 9'1'' | ||
| Basement | Other | 33'11'' x 33'1'' | ||
| Basement | Bedroom | 11'2'' x 10'4'' | ||
| Basement | Bedroom | 11'2'' x 12' | ||
| Basement | Bedroom | 11' x 15'5'' | ||
| Basement | Recreation Room | 19'1'' x 26'1'' | ||
| Main Level | Other | 22'5'' x 20'1'' | ||
| Main Level | Other | 14'3'' x 7'4'' | ||
| Main Level | Laundry Room | 8'6'' x 11'3'' | ||
| Main Level | Foyer | 8'10'' x 8'10'' | ||
| Main Level | 3pc Bathroom | 8'1'' x 7' | ||
| Main Level | Bedroom | 9'11'' x 13'5'' | ||
| Main Level | 5pc Ensuite Bath | 14'3'' x 14'2'' | ||
| Main Level | Primary Bedroom | 13'5'' x 17'8'' | ||
| Main Level | Sunroom | 7'5'' x 7'2'' | ||
| Main Level | Living Room | 22'7'' x 28'4'' | ||
| Main Level | Dining Room | 8'3'' x 12' | ||
| Main Level | Kitchen | 11'10'' x 12'9'' |
https://www.realtor.ca/real-estate/26759792/4074-gellatly-road-unit-233-west-kelowna-westbank-centre
Interested?
Contact us for more information

