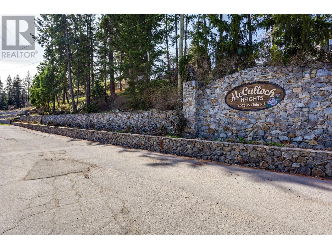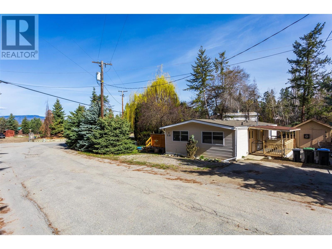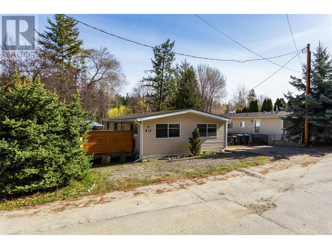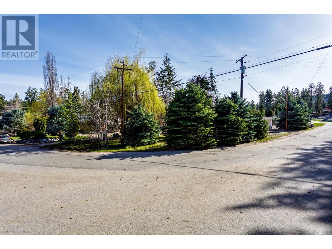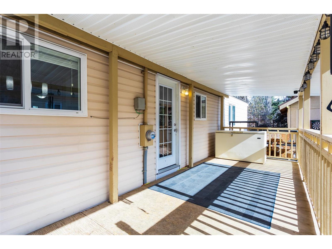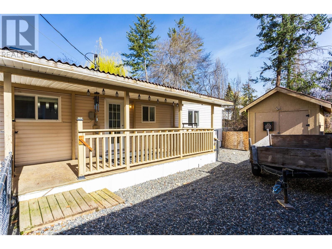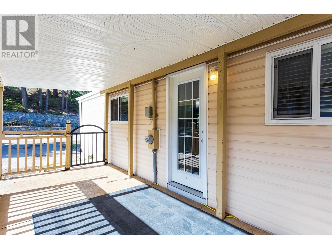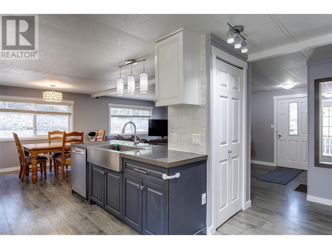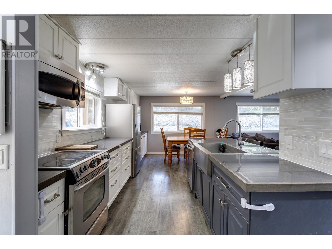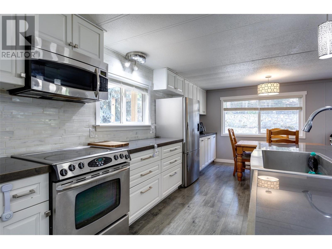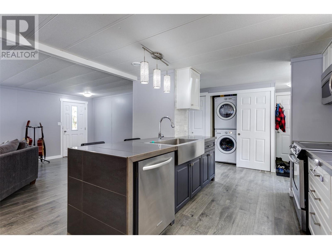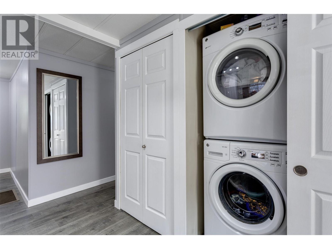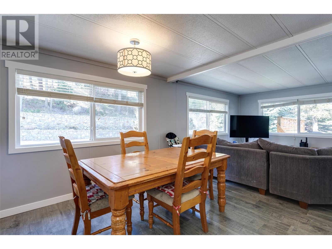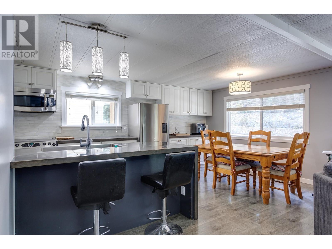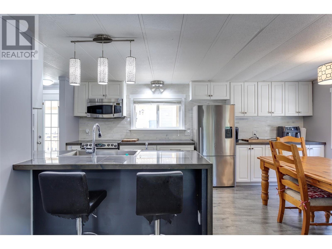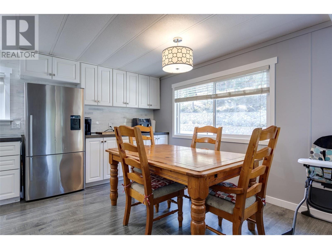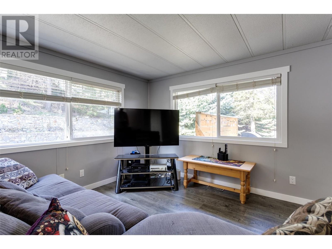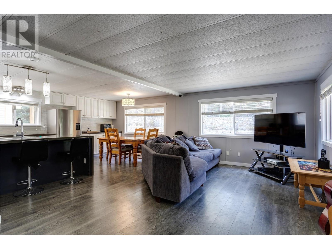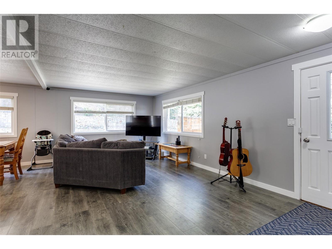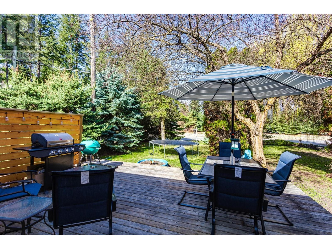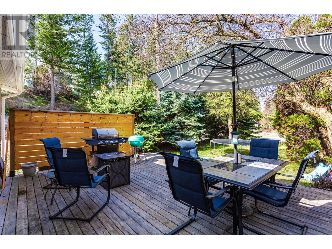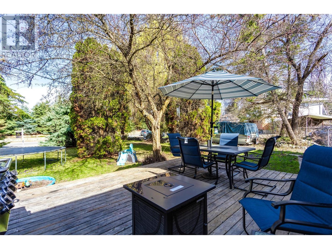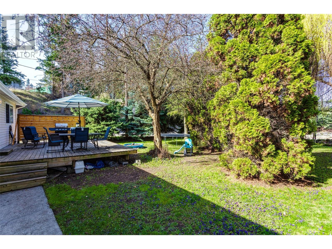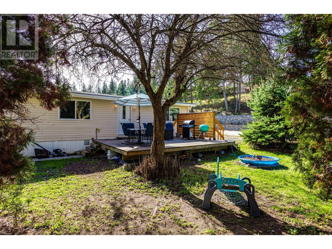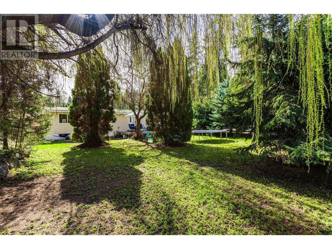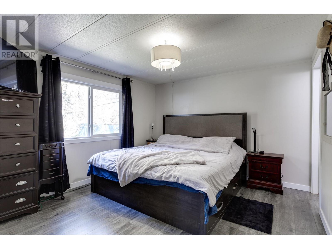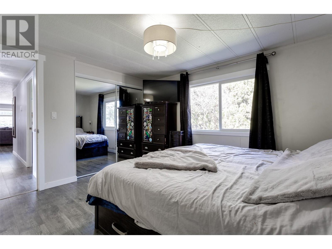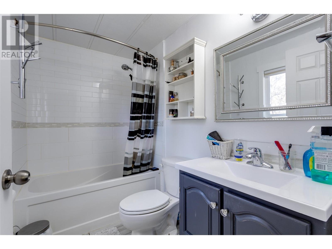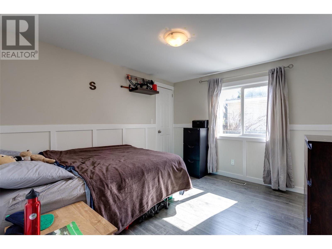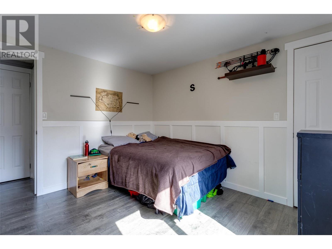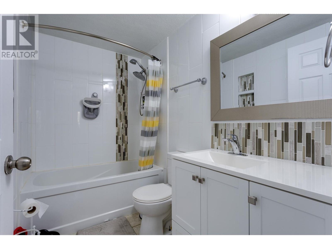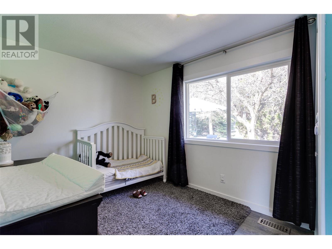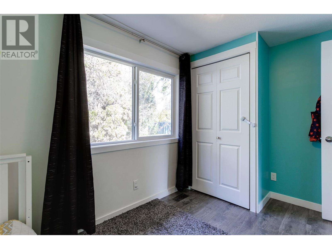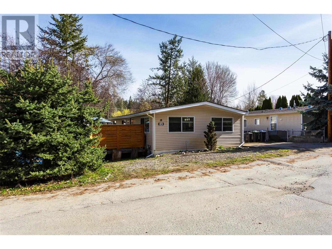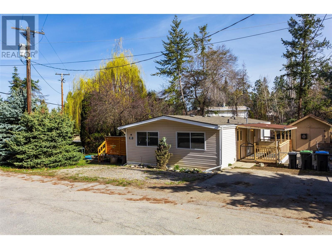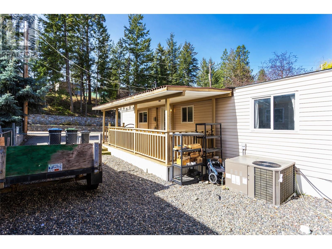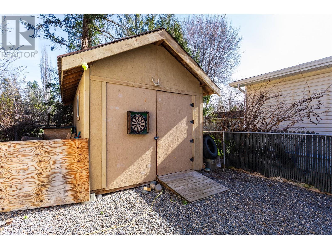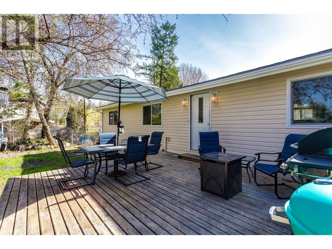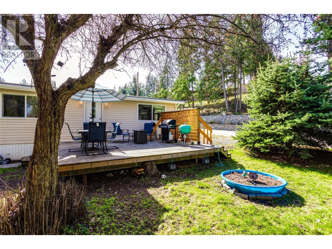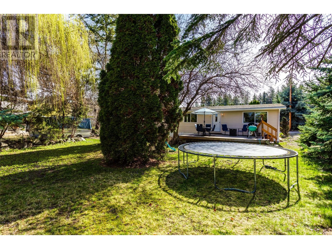4075 Mcclain Road Unit# 1a Kelowna, British Columbia V1W 4R4
$399,000Maintenance, Pad Rental
$510 Monthly
Maintenance, Pad Rental
$510 MonthlyAffordable and inviting, this could be your new home! This charming single-family double wide home boasts a large living, dining, kitchen area with ample counter space, three bedrooms with ample closet space, two bathrooms. Primary bedroom has a 4 pc ensuite bathroom. Spacious open deck, with privacy fence perfect for enjoying those sunny summer days in peace and quiet. Recently painted and refreshed , it offers the largest yard in the park, ideal for outdoor games and your family pet in the partially fenced yard. Additionally, it features a large shed/workshop with a loft, two gardens, and a newer central air/furnace and hot water tank. Conveniently located near schools, parks, stores, golf courses and just a short 10 minute drive to Kelowna, this home is great for families and entertaining guests, complete with a covered front entrance patio. There is a quarterly water/sewer utility fee of $183 (id:22648)
Property Details
| MLS® Number | 10309283 |
| Property Type | Single Family |
| Neigbourhood | South East Kelowna |
| Amenities Near By | Golf Nearby |
| Community Features | Family Oriented |
| Features | Level Lot |
| Parking Space Total | 4 |
| View Type | View (panoramic) |
Building
| Bathroom Total | 2 |
| Bedrooms Total | 3 |
| Appliances | Refrigerator, Dishwasher, Dryer, Range - Electric, Microwave, Washer |
| Constructed Date | 1977 |
| Cooling Type | Central Air Conditioning |
| Exterior Finish | Vinyl Siding |
| Flooring Type | Laminate, Tile |
| Heating Type | Forced Air, See Remarks |
| Roof Material | Asphalt Shingle |
| Roof Style | Unknown |
| Stories Total | 1 |
| Size Interior | 1173 Sqft |
| Type | Manufactured Home |
| Utility Water | Irrigation District |
Parking
| Surfaced |
Land
| Acreage | No |
| Fence Type | Fence |
| Land Amenities | Golf Nearby |
| Landscape Features | Landscaped, Level |
| Sewer | Septic Tank |
| Size Total Text | Under 1 Acre |
| Zoning Type | Unknown |
Rooms
| Level | Type | Length | Width | Dimensions |
|---|---|---|---|---|
| Main Level | Workshop | 16'4'' x 10'8'' | ||
| Main Level | 4pc Bathroom | 8' x 4'11'' | ||
| Main Level | Bedroom | 11'7'' x 7'11'' | ||
| Main Level | Bedroom | 11'2'' x 10'4'' | ||
| Main Level | 4pc Ensuite Bath | 8'1'' x 4'11'' | ||
| Main Level | Primary Bedroom | 12'3'' x 11' | ||
| Main Level | Living Room | 14'11'' x 19'6'' | ||
| Main Level | Dining Room | 8'2'' x 9'8'' | ||
| Main Level | Kitchen | 8'2'' x 8'0'' |
https://www.realtor.ca/real-estate/26738015/4075-mcclain-road-unit-1a-kelowna-south-east-kelowna
Interested?
Contact us for more information

