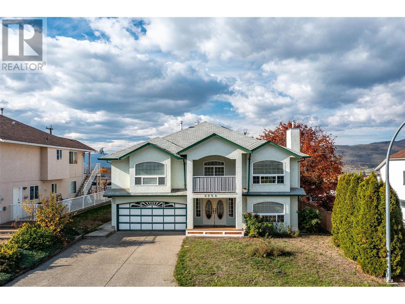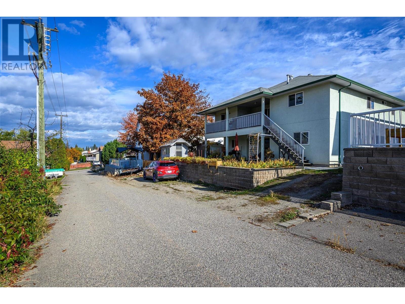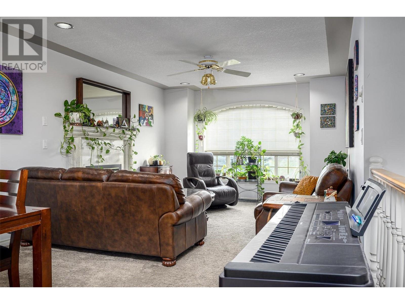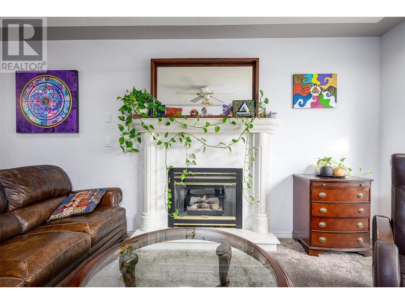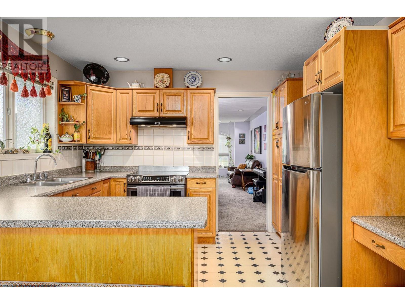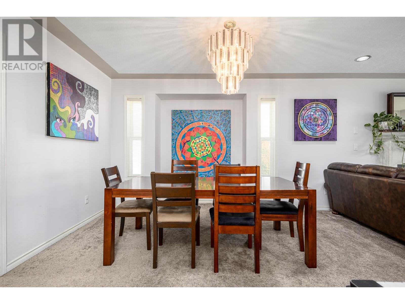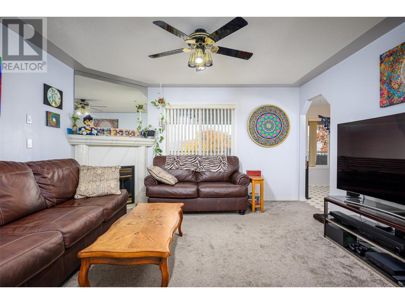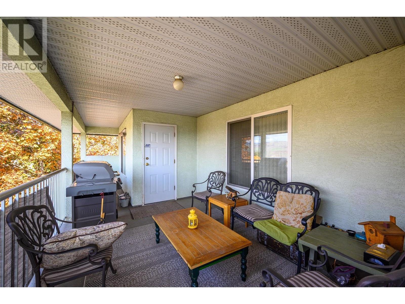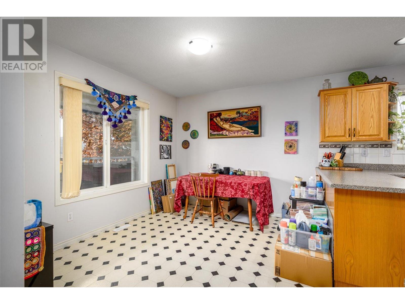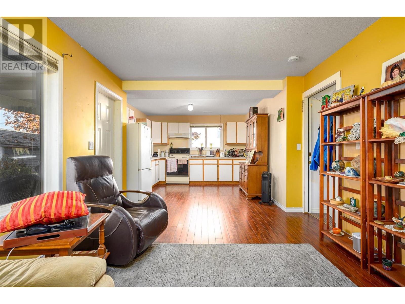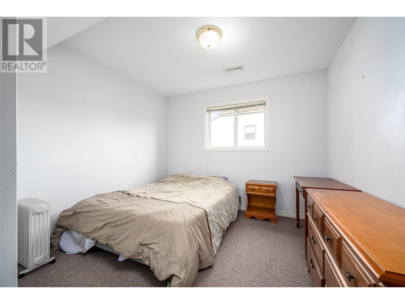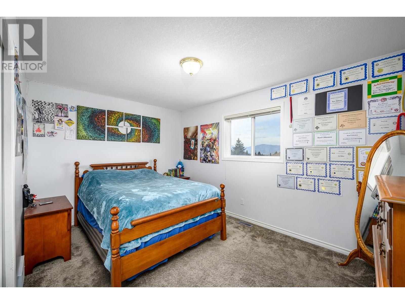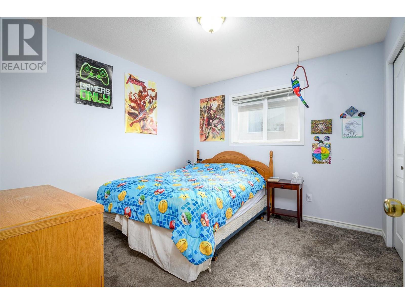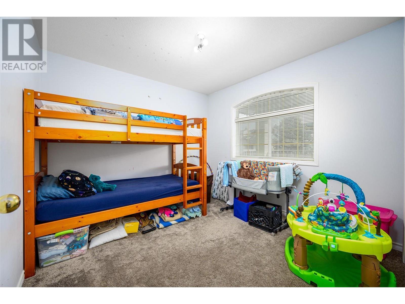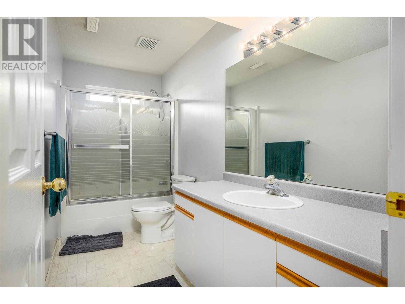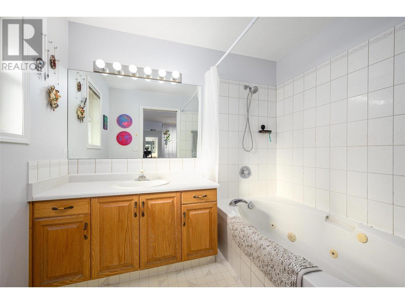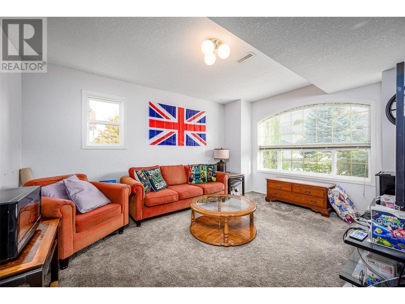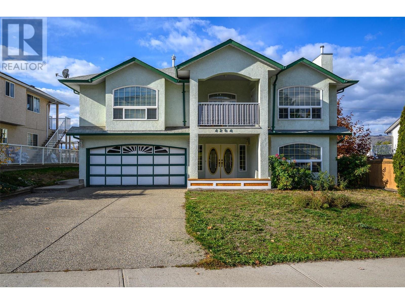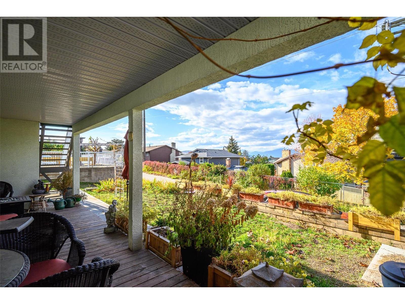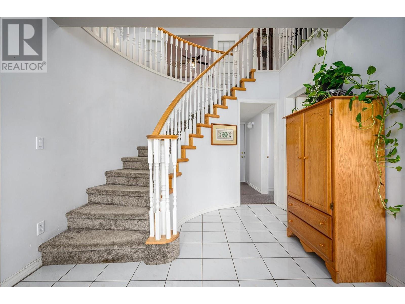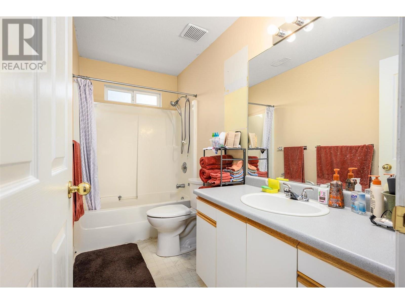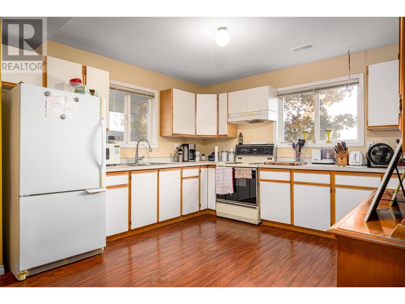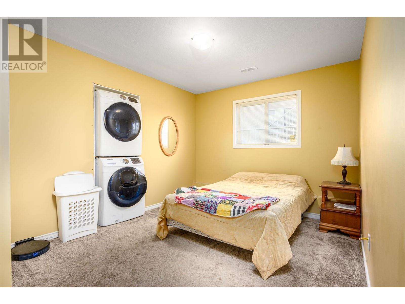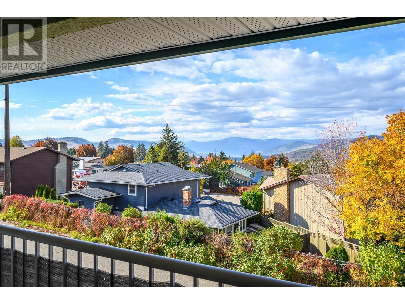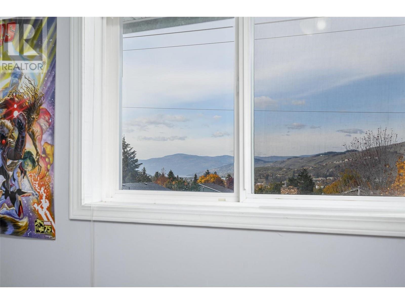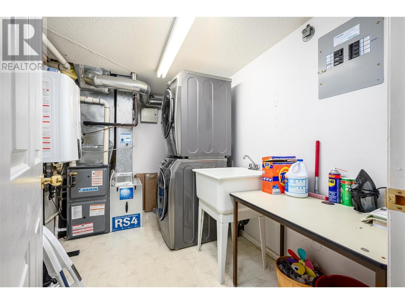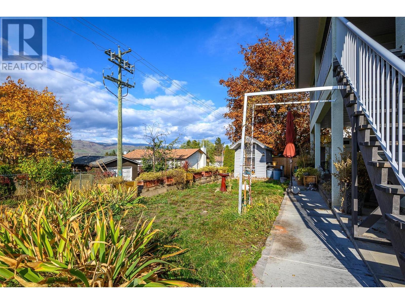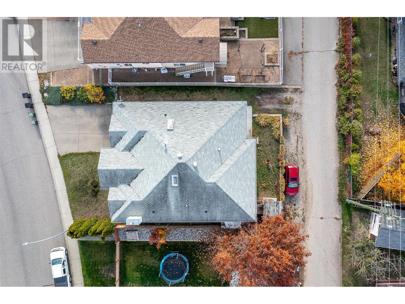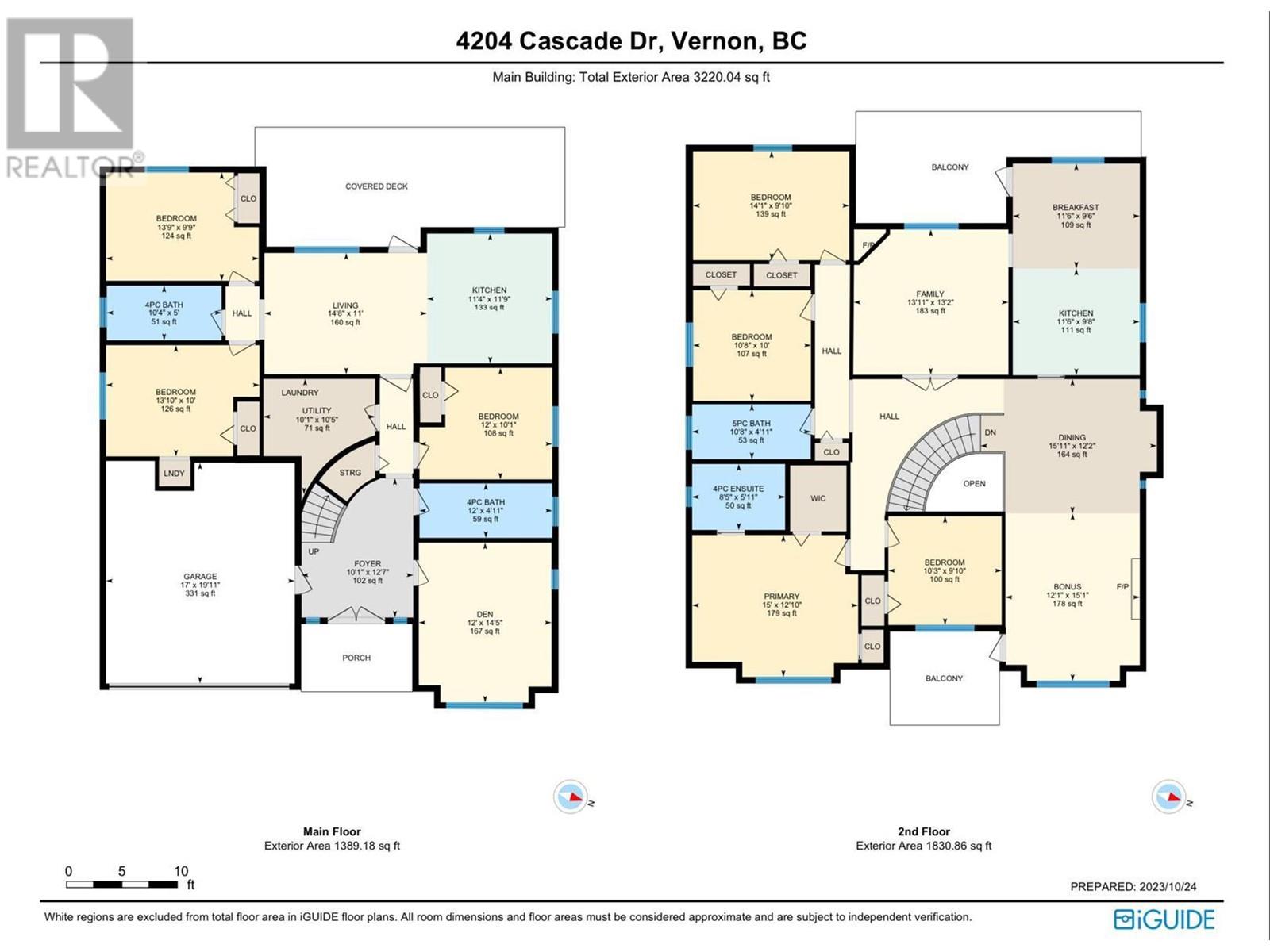4204 Cascade Drive Vernon, British Columbia V1T 9M2
7 Bedroom
4 Bathroom
3026 sqft
Fireplace
Central Air Conditioning
Forced Air, See Remarks
Landscaped
$850,000
Large East Hill home with beautiful view, this comes with a paved lane and tenant parking is off lane. Legal suite can be either 2 or 3 bedroom. Close to schools and everything is close. Measurements are taken from I Guide. Suite is now vacant. Property does contain some ""poly b"" (id:22648)
Property Details
| MLS® Number | 10287570 |
| Property Type | Single Family |
| Neigbourhood | East Hill |
| Amenities Near By | Schools |
| Community Features | Pets Allowed, Rentals Allowed |
| Features | Jacuzzi Bath-tub, Two Balconies |
| Parking Space Total | 5 |
| View Type | City View, Valley View, View (panoramic) |
Building
| Bathroom Total | 4 |
| Bedrooms Total | 7 |
| Constructed Date | 1994 |
| Construction Style Attachment | Detached |
| Cooling Type | Central Air Conditioning |
| Exterior Finish | Stucco |
| Fireplace Fuel | Gas |
| Fireplace Present | Yes |
| Fireplace Type | Unknown |
| Heating Type | Forced Air, See Remarks |
| Roof Material | Asphalt Shingle |
| Roof Style | Unknown |
| Stories Total | 2 |
| Size Interior | 3026 Sqft |
| Type | House |
| Utility Water | Municipal Water |
Parking
| See Remarks | |
| Attached Garage | 2 |
| Rear |
Land
| Acreage | No |
| Land Amenities | Schools |
| Landscape Features | Landscaped |
| Sewer | Municipal Sewage System |
| Size Frontage | 60 Ft |
| Size Irregular | 0.14 |
| Size Total | 0.14 Ac|under 1 Acre |
| Size Total Text | 0.14 Ac|under 1 Acre |
| Zoning Type | Unknown |
Rooms
| Level | Type | Length | Width | Dimensions |
|---|---|---|---|---|
| Second Level | 5pc Bathroom | 10'8'' x 4'11'' | ||
| Second Level | 4pc Ensuite Bath | 8'5'' x 5'11'' | ||
| Second Level | Den | 15'1'' x 12'1'' | ||
| Second Level | Bedroom | 14'1'' x 9'10'' | ||
| Second Level | Bedroom | 10'3'' x 9'10'' | ||
| Second Level | Bedroom | 10'8'' x 10' | ||
| Second Level | Dining Room | 11'6'' x 9'8'' | ||
| Second Level | Dining Room | 15'11'' x 12'2'' | ||
| Second Level | Family Room | 13'11'' x 13'2'' | ||
| Second Level | Kitchen | 11'8'' x 9'8'' | ||
| Second Level | Primary Bedroom | 15' x 12'10'' | ||
| Basement | Bedroom | 13'10'' x 10' | ||
| Main Level | Utility Room | 10'5'' x 10'1'' | ||
| Main Level | Living Room | 14'8'' x 11' | ||
| Main Level | Kitchen | 11'4'' x 11'9'' | ||
| Main Level | Foyer | 12'7'' x 10'1'' | ||
| Main Level | Den | 14'5'' x 12' | ||
| Main Level | Bedroom | 12' x 10'1'' | ||
| Main Level | Bedroom | 13'9'' x 9'9'' | ||
| Main Level | 4pc Bathroom | 12' x 4'11'' | ||
| Main Level | 4pc Bathroom | 10'4'' x 5' |
https://www.realtor.ca/real-estate/26211062/4204-cascade-drive-vernon-east-hill
Interested?
Contact us for more information

