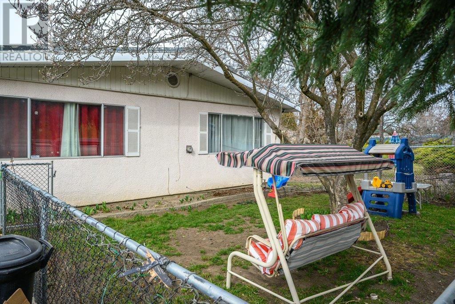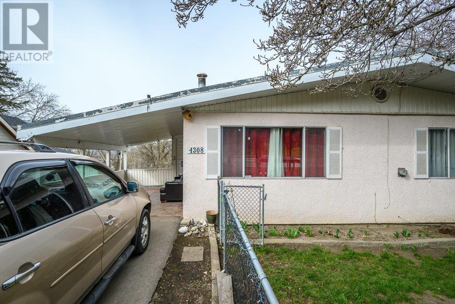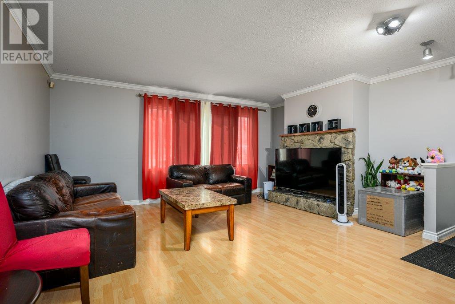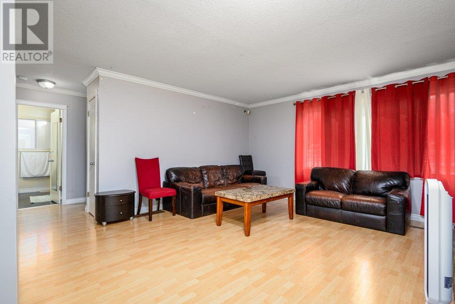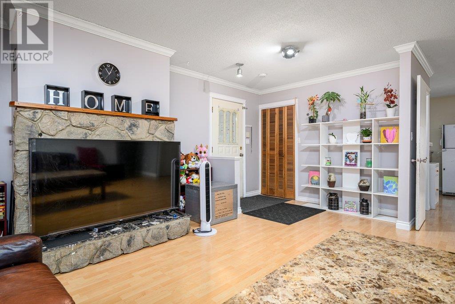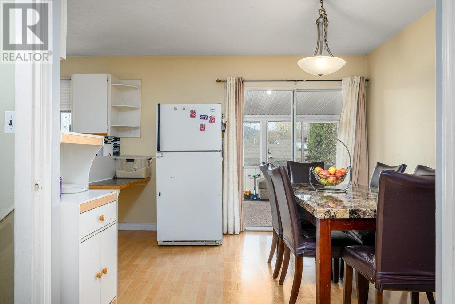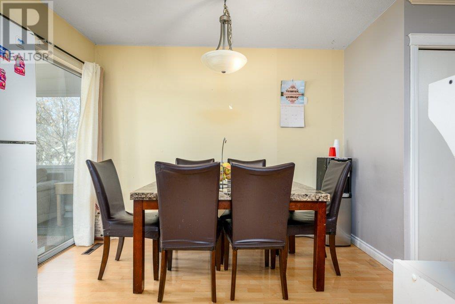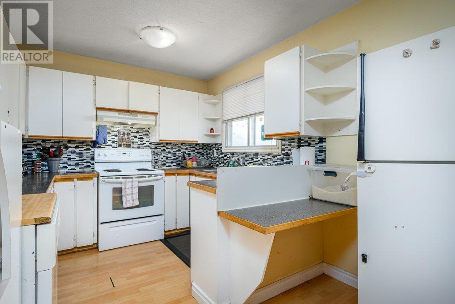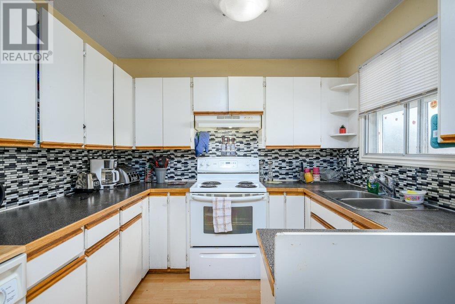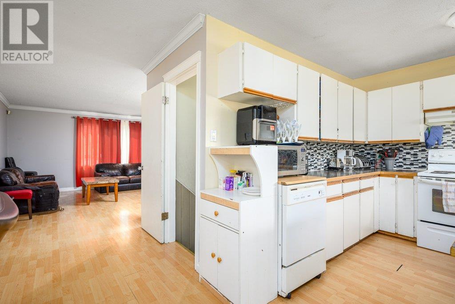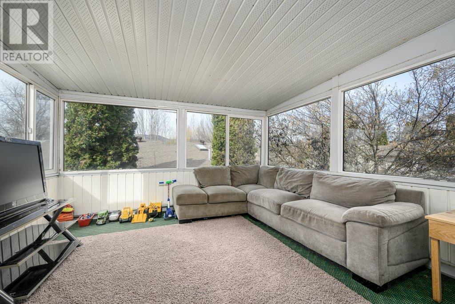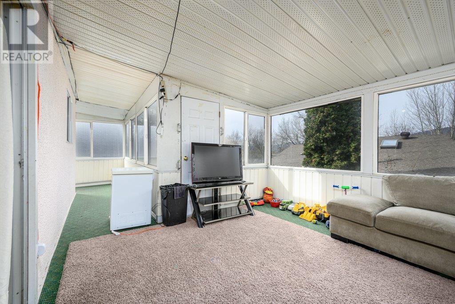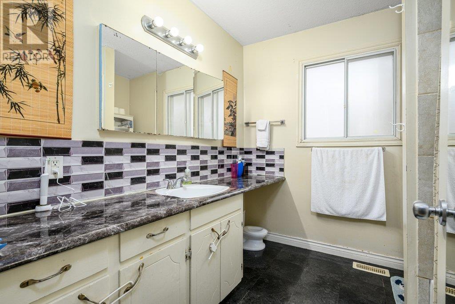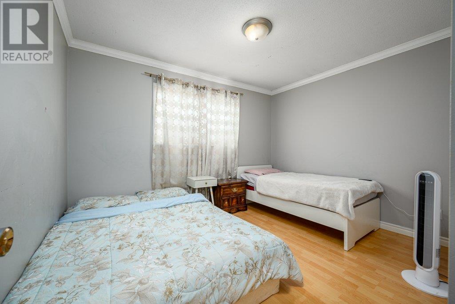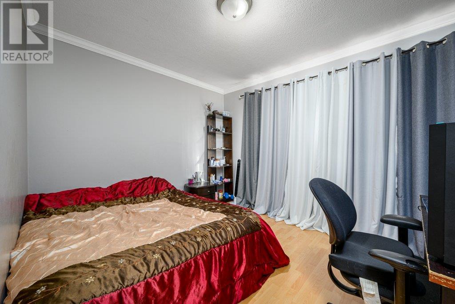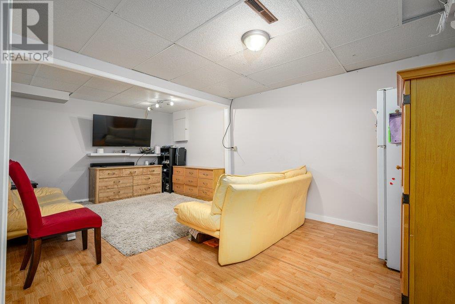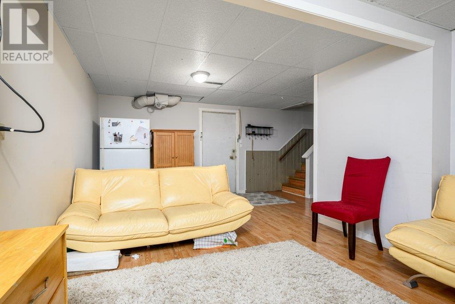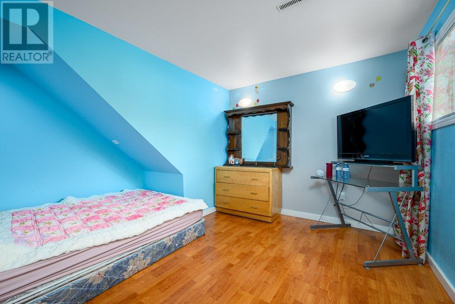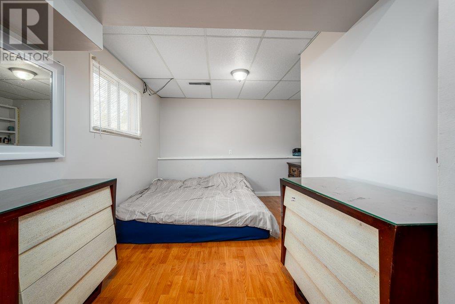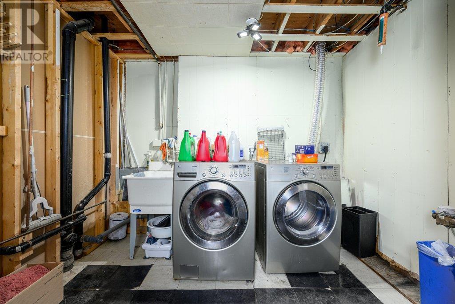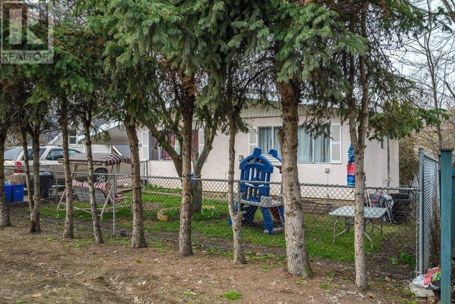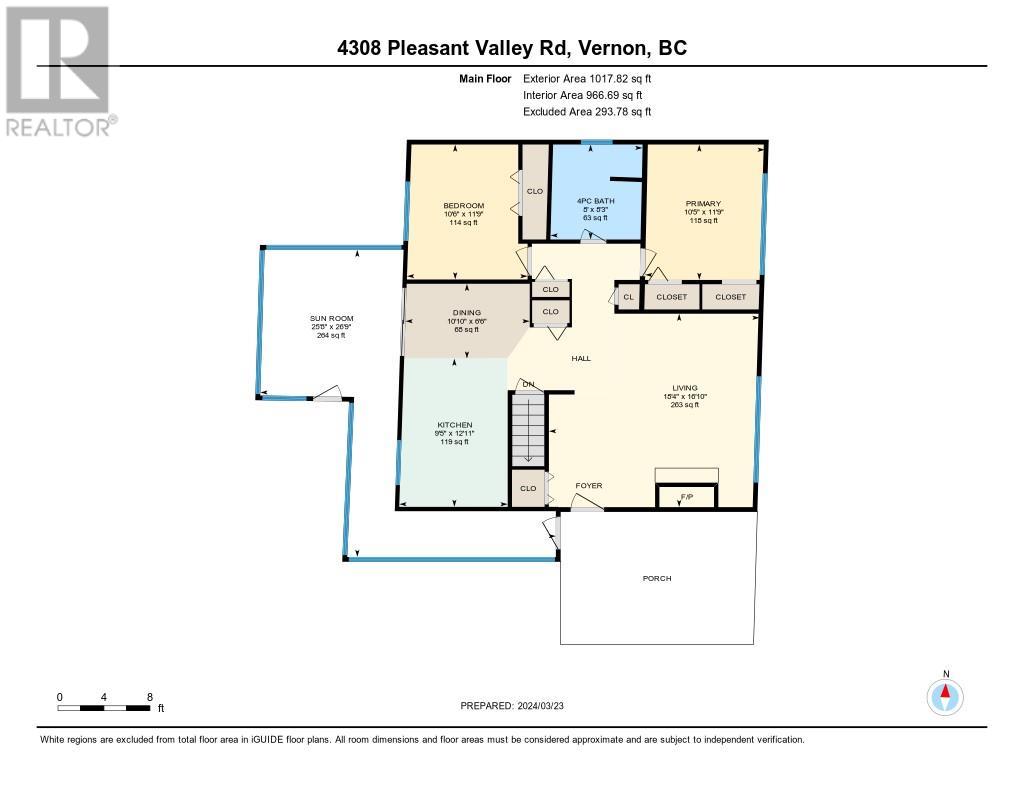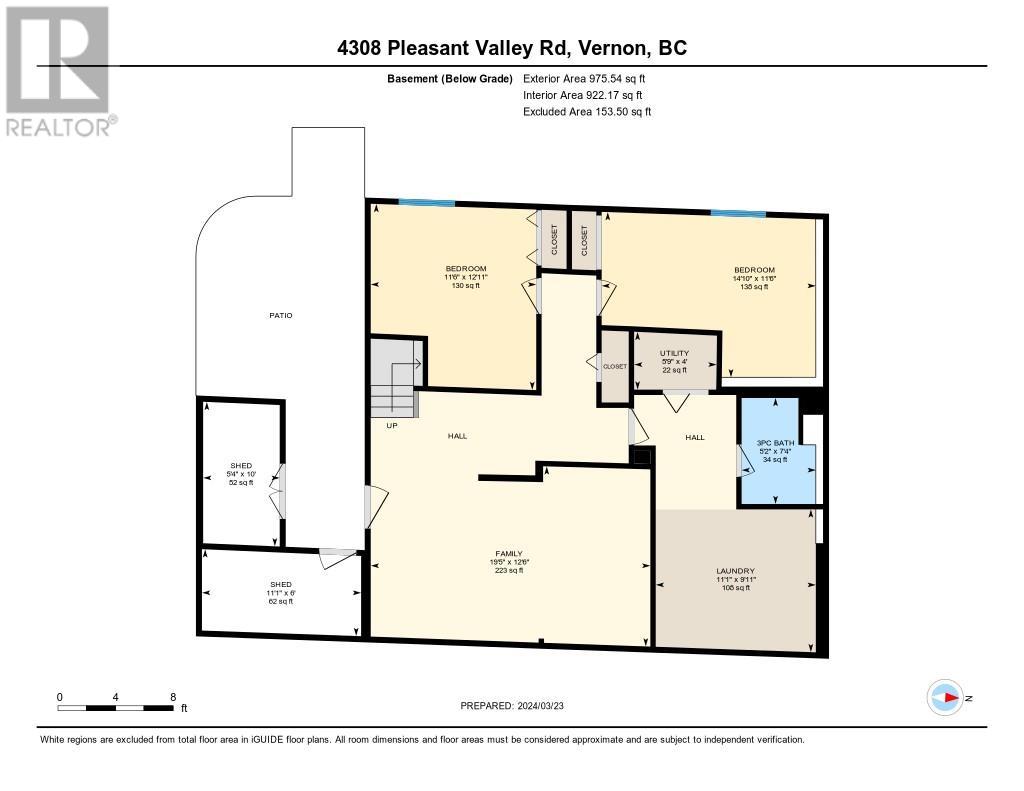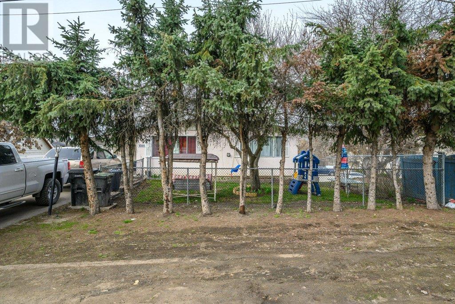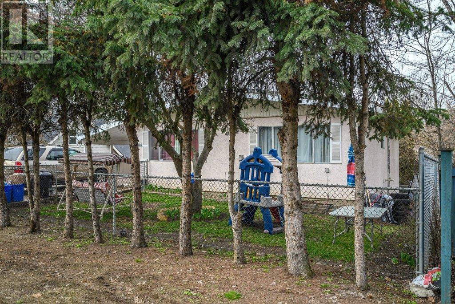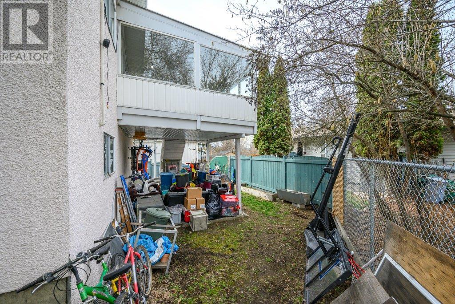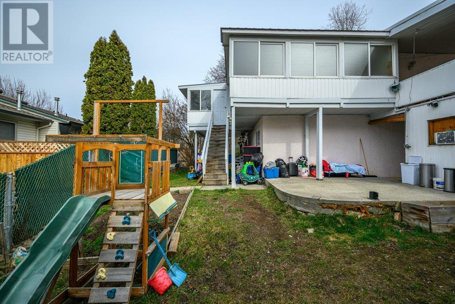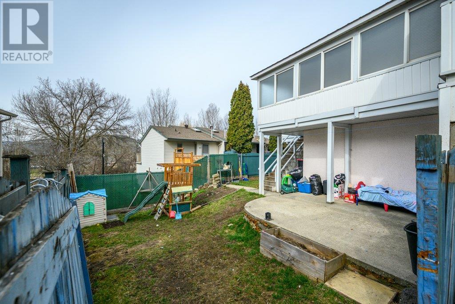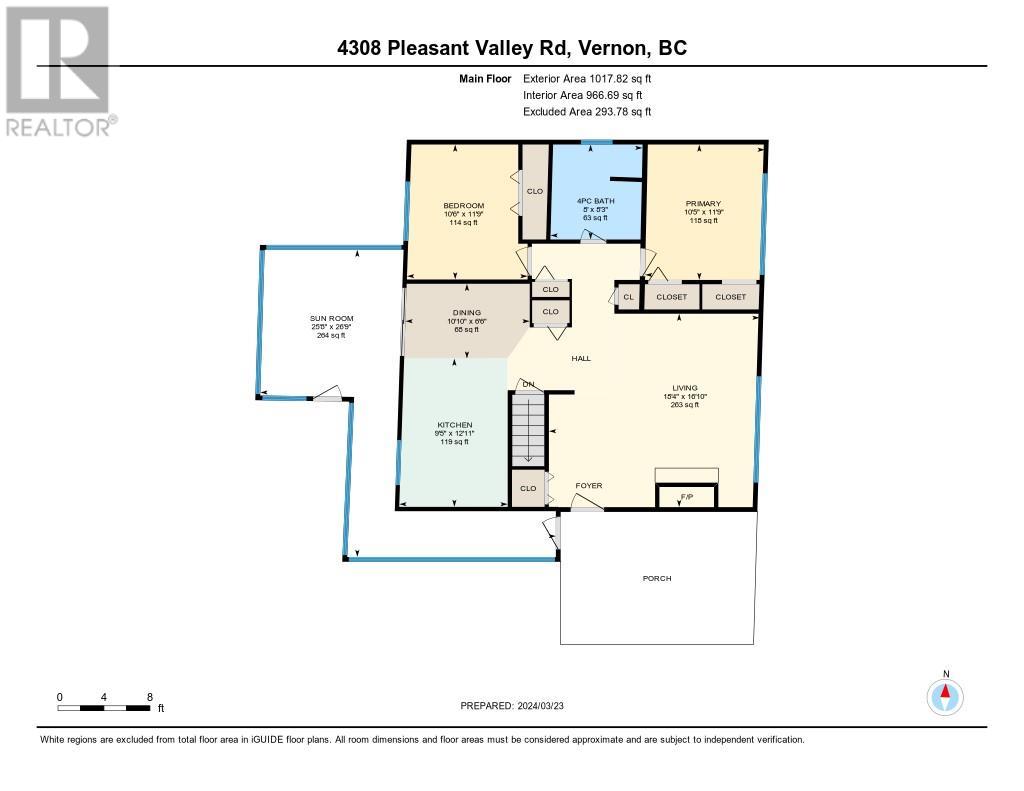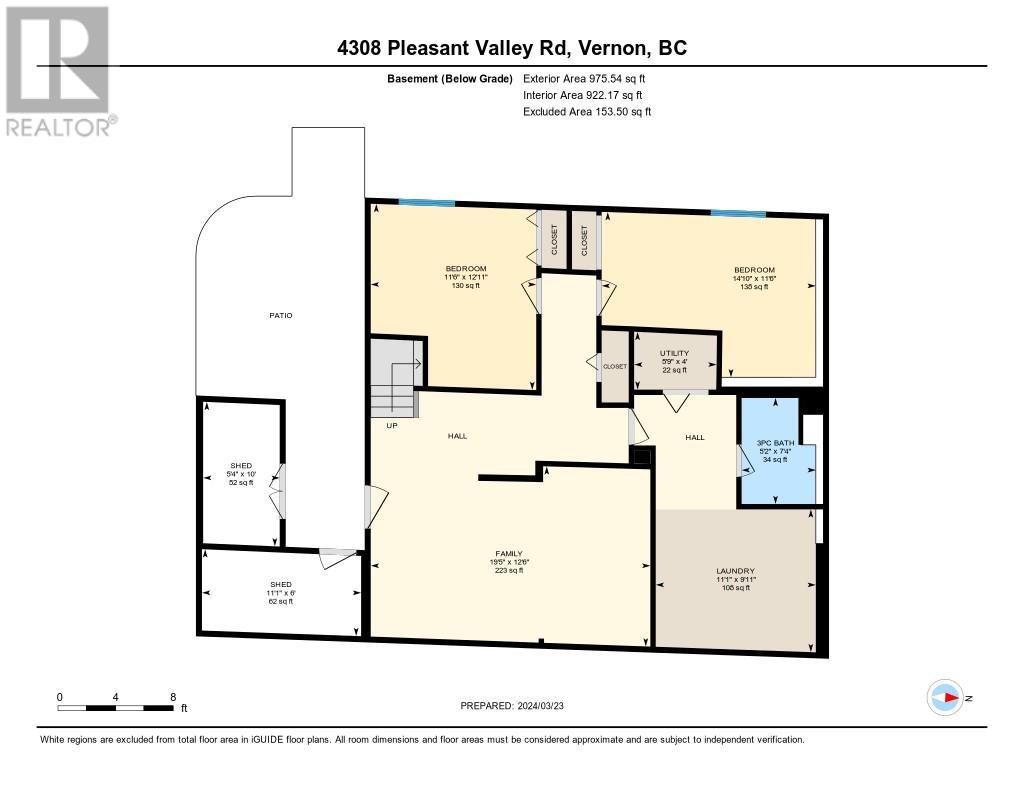4308 Pleasant Valley Road Vernon, British Columbia V1T 4M3
4 Bedroom
2 Bathroom
1749 sqft
Ranch
Fireplace
Central Air Conditioning
Forced Air, See Remarks
Level
$509,999Maintenance, Reserve Fund Contributions, Insurance
$73.88 Monthly
Maintenance, Reserve Fund Contributions, Insurance
$73.88 MonthlyGreat opportunity to own your own 4 bedroom rancher with walkout basement detached home with nice yard, a carport & lots of storage! This home is part of the Vernon Springs Strata but functions like a stand alone property with a low strata fee to cover strata insurance and contingency fund . Great location, close to school and all the North end shopping. Ideal property for first time home buyer or as an investment. (id:22648)
Property Details
| MLS® Number | 10307658 |
| Property Type | Single Family |
| Neigbourhood | Harwood |
| Community Name | Vernon Springs |
| Amenities Near By | Schools, Shopping, Ski Area |
| Features | Level Lot, Private Setting |
| Parking Space Total | 3 |
Building
| Bathroom Total | 2 |
| Bedrooms Total | 4 |
| Appliances | Refrigerator, Range - Electric, Washer & Dryer |
| Architectural Style | Ranch |
| Basement Type | Full |
| Constructed Date | 1965 |
| Construction Style Attachment | Detached |
| Cooling Type | Central Air Conditioning |
| Exterior Finish | Stucco |
| Fireplace Fuel | Wood |
| Fireplace Present | Yes |
| Fireplace Type | Unknown |
| Flooring Type | Laminate |
| Heating Type | Forced Air, See Remarks |
| Roof Material | Unknown |
| Roof Style | Unknown |
| Stories Total | 1 |
| Size Interior | 1749 Sqft |
| Type | House |
| Utility Water | Municipal Water |
Parking
| Carport |
Land
| Acreage | No |
| Fence Type | Fence |
| Land Amenities | Schools, Shopping, Ski Area |
| Landscape Features | Level |
| Sewer | Municipal Sewage System |
| Size Frontage | 55 Ft |
| Size Irregular | 0.08 |
| Size Total | 0.08 Ac|under 1 Acre |
| Size Total Text | 0.08 Ac|under 1 Acre |
| Zoning Type | Unknown |
Rooms
| Level | Type | Length | Width | Dimensions |
|---|---|---|---|---|
| Basement | Laundry Room | 17'6'' x 10'9'' | ||
| Basement | 4pc Bathroom | 7'6'' x 5'10'' | ||
| Basement | Bedroom | 11'0'' x 9'0'' | ||
| Basement | Bedroom | 15'3'' x 11'5'' | ||
| Basement | Family Room | 11'3'' x 12'4'' | ||
| Main Level | Sunroom | 13'2'' x 12'6'' | ||
| Main Level | 4pc Bathroom | 8'1'' x 7'7'' | ||
| Main Level | Bedroom | 11'6'' x 10'3'' | ||
| Main Level | Primary Bedroom | 11'9'' x 10'1'' | ||
| Main Level | Kitchen | 9'5'' x 9'4'' | ||
| Main Level | Dining Room | 11'0'' x 9'3'' | ||
| Main Level | Living Room | 16'9'' x 12'7'' |
https://www.realtor.ca/real-estate/26693304/4308-pleasant-valley-road-vernon-harwood
Interested?
Contact us for more information

