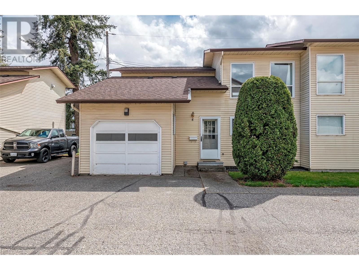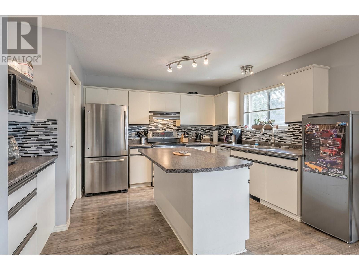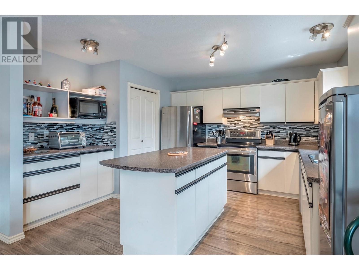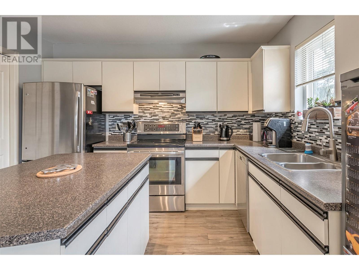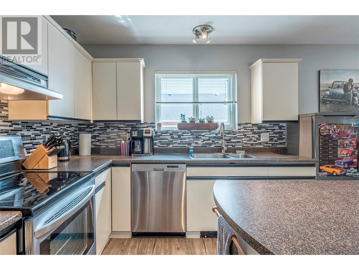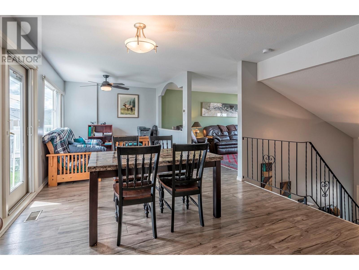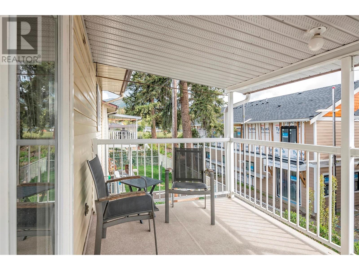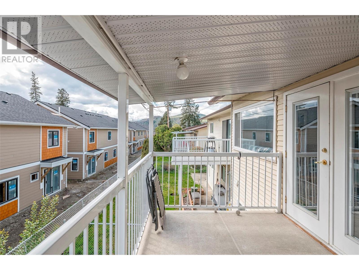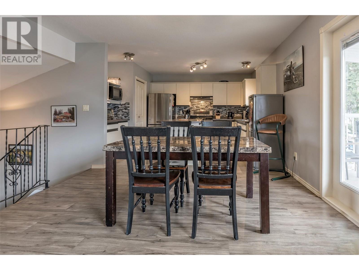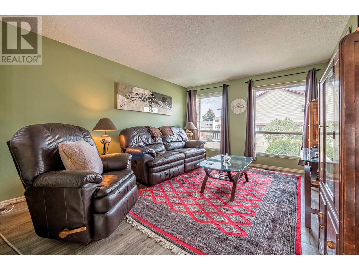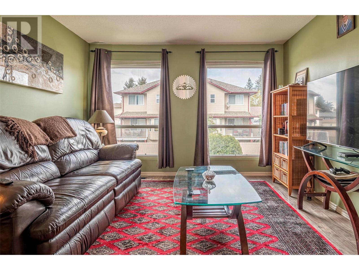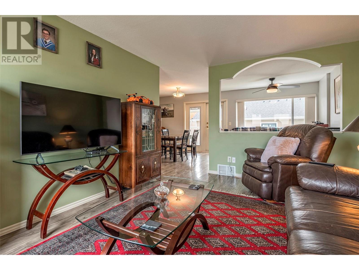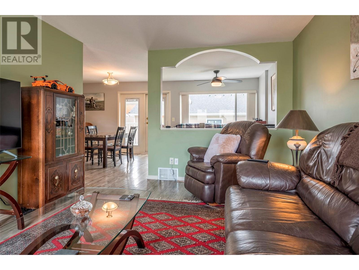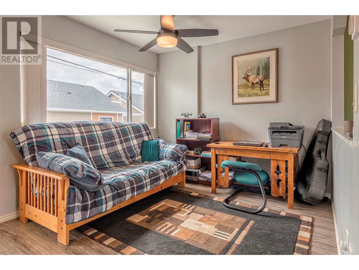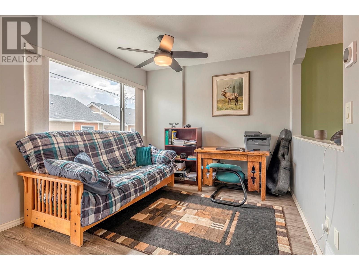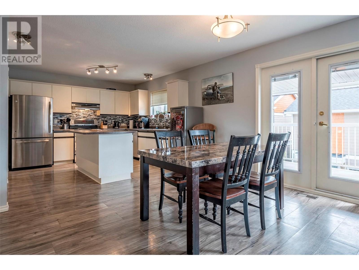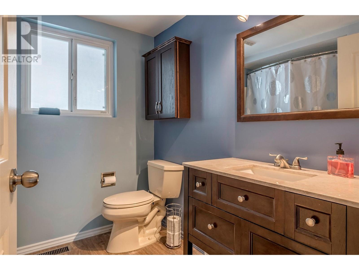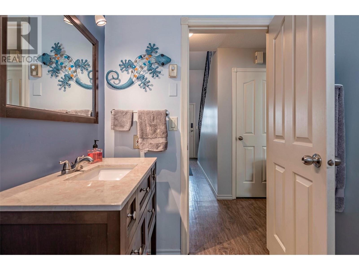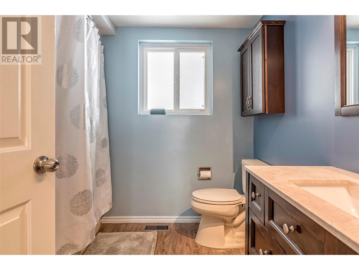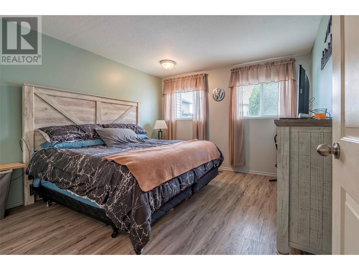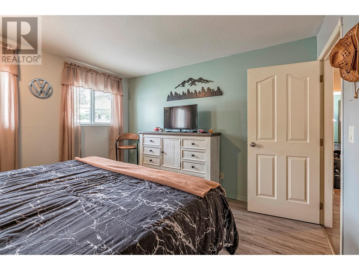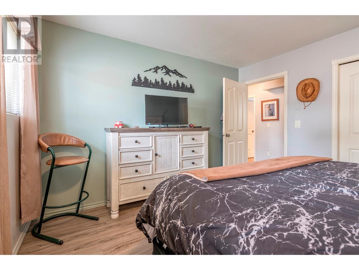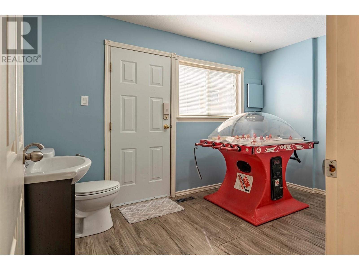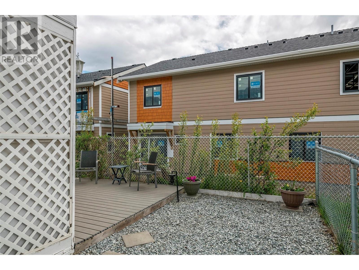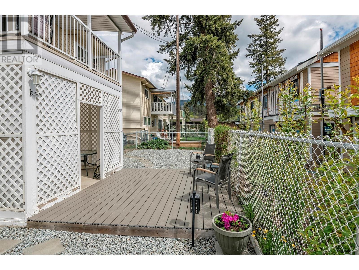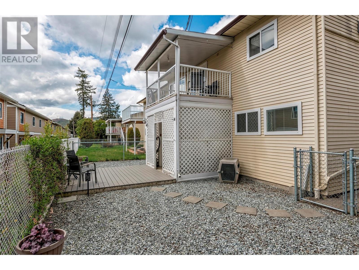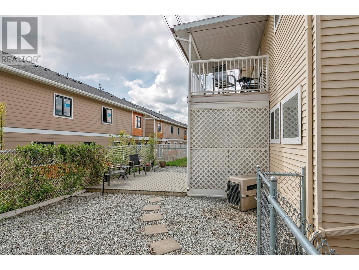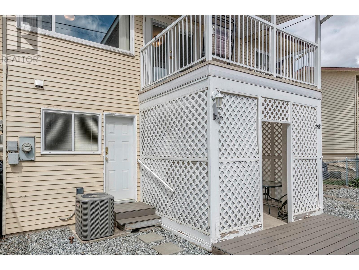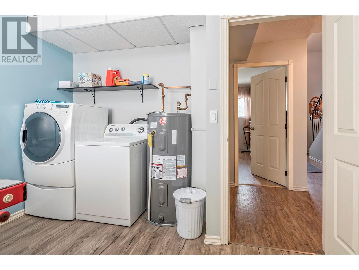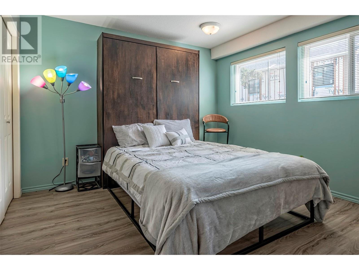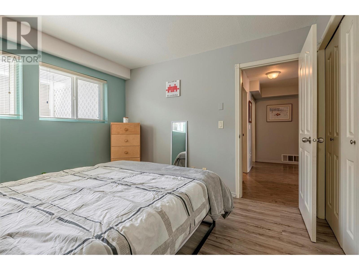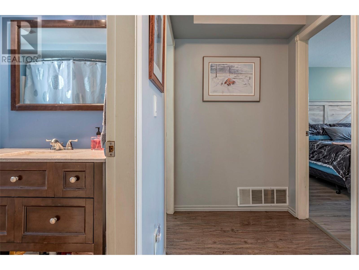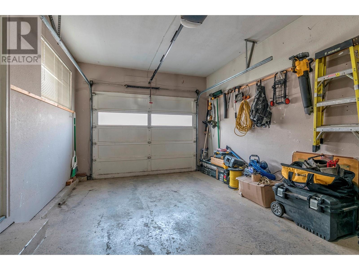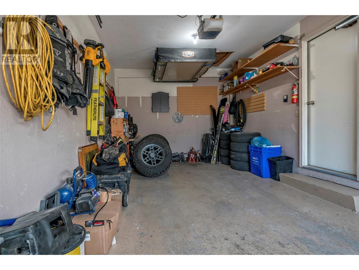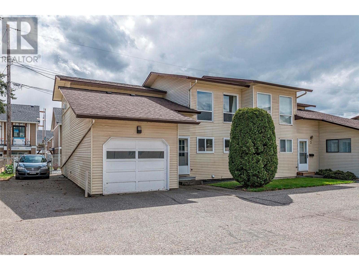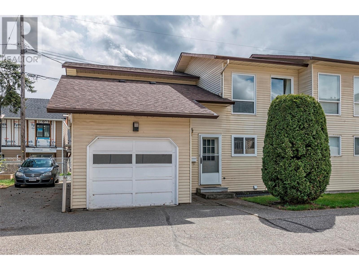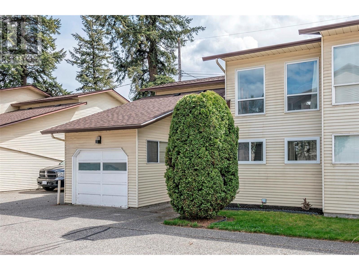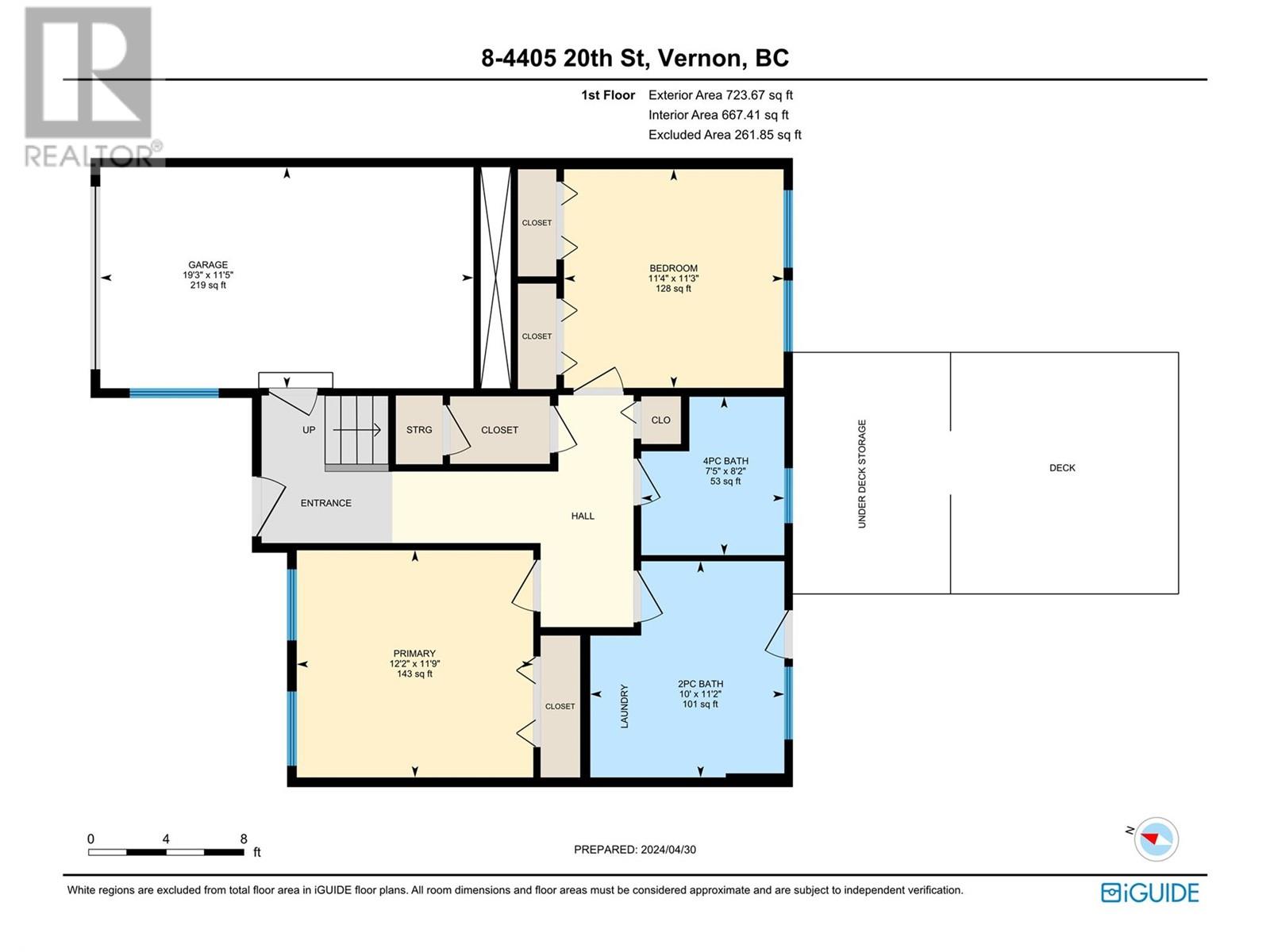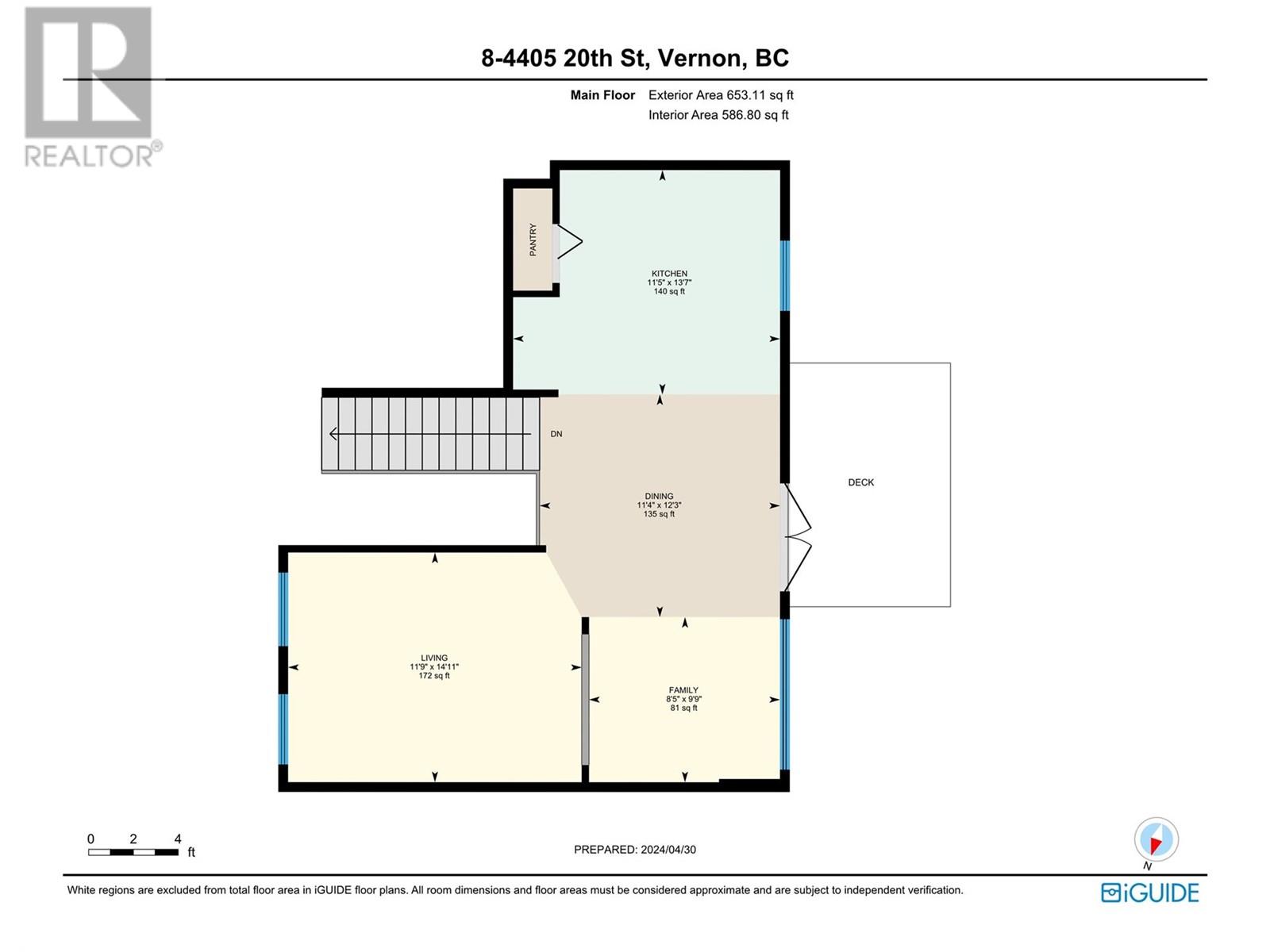4405 20 Street Unit# 8 Vernon, British Columbia V1T 9K2
$474,900Maintenance, Reserve Fund Contributions, Insurance, Property Management, Sewer, Waste Removal, Water
$275 Monthly
Maintenance, Reserve Fund Contributions, Insurance, Property Management, Sewer, Waste Removal, Water
$275 MonthlyTwo bedroom, 1 1/2; bath townhome located in central Harwood, close to walking & bike paths, schools, parks, and shopping, in a flat and walkable area of the city. This nicely appointed pet friendly home features an entertainer's kitchen open to the dining and family room with access to the upper deck to enjoy those Okanagan evenings! Enjoy the comfort and efficiency of a forced air furnace and central air conditioning inside. For your outdoor convenience, your new home also has a fenced back yard with patio and storage, its own garage, and lots of parking. Move right into this well kept home - it's ready for you! Low strata fees help with affordability. (id:22648)
Property Details
| MLS® Number | 10311575 |
| Property Type | Single Family |
| Neigbourhood | Harwood |
| Community Name | Brentwood Place |
| Amenities Near By | Park, Schools |
| Community Features | Adult Oriented, Rentals Allowed |
| Features | Level Lot, Central Island |
| Parking Space Total | 3 |
| View Type | Mountain View |
Building
| Bathroom Total | 2 |
| Bedrooms Total | 2 |
| Appliances | Refrigerator, Dishwasher, Dryer, Range - Electric, Washer |
| Basement Type | Crawl Space |
| Constructed Date | 1987 |
| Construction Style Attachment | Attached |
| Cooling Type | Central Air Conditioning |
| Exterior Finish | Aluminum |
| Fire Protection | Smoke Detector Only |
| Flooring Type | Vinyl |
| Half Bath Total | 1 |
| Heating Fuel | Electric |
| Heating Type | Forced Air |
| Roof Material | Asphalt Shingle |
| Roof Style | Unknown |
| Stories Total | 2 |
| Size Interior | 1253 Sqft |
| Type | Row / Townhouse |
| Utility Water | Municipal Water |
Parking
| Attached Garage | 1 |
Land
| Access Type | Easy Access |
| Acreage | No |
| Fence Type | Fence |
| Land Amenities | Park, Schools |
| Landscape Features | Landscaped, Level |
| Sewer | Municipal Sewage System |
| Size Total Text | Under 1 Acre |
| Zoning Type | Unknown |
Rooms
| Level | Type | Length | Width | Dimensions |
|---|---|---|---|---|
| Second Level | Dining Room | 12'3'' x 11'4'' | ||
| Second Level | Family Room | 9'9'' x 8'5'' | ||
| Second Level | Kitchen | 13'7'' x 11'5'' | ||
| Second Level | Dining Room | 12'1'' x 7'7'' | ||
| Second Level | Living Room | 14'11'' x 11'9'' | ||
| Main Level | Other | 19'3'' x 11'5'' | ||
| Main Level | Bedroom | 11'4'' x 11'3'' | ||
| Main Level | 2pc Bathroom | 11'2'' x 10' | ||
| Main Level | 4pc Bathroom | 8'2'' x 7'5'' | ||
| Main Level | Primary Bedroom | 12'2'' x 11'9'' |
https://www.realtor.ca/real-estate/26845559/4405-20-street-unit-8-vernon-harwood
Interested?
Contact us for more information

