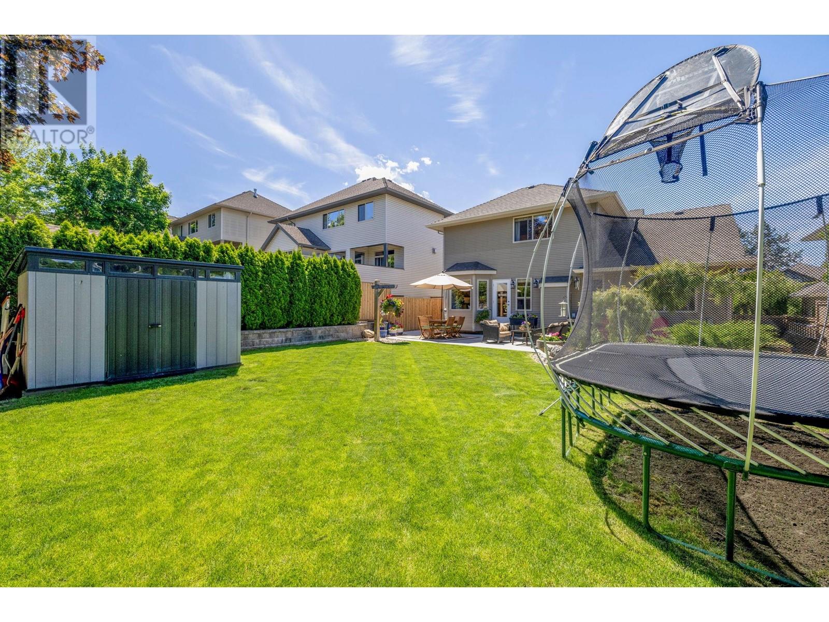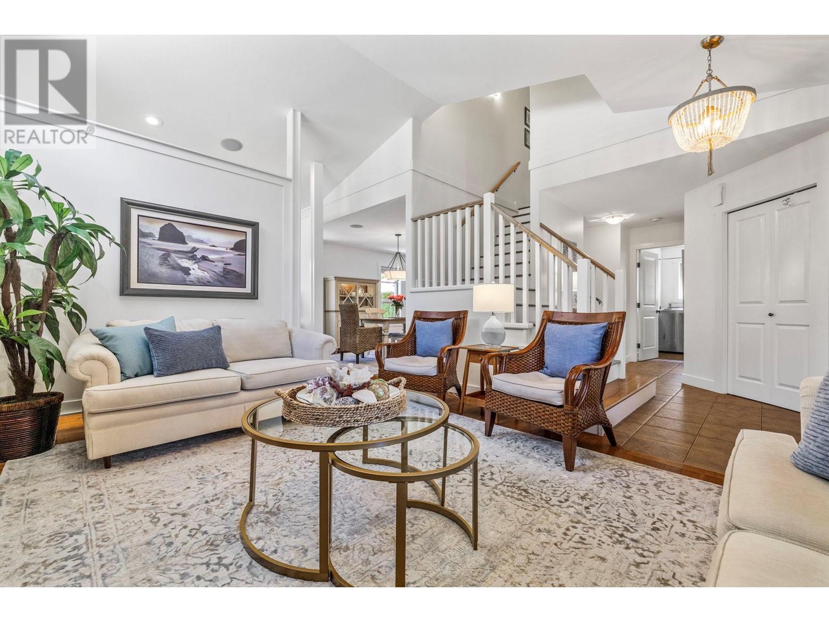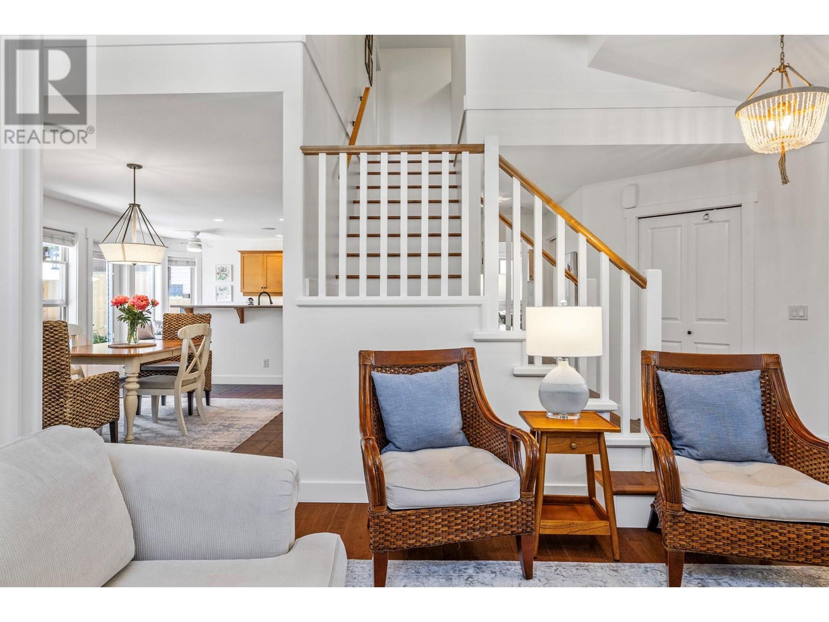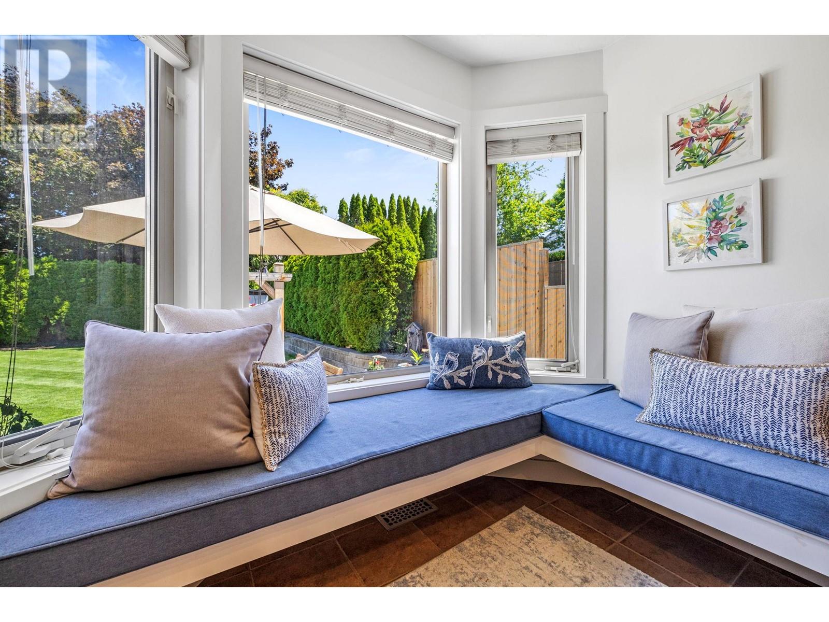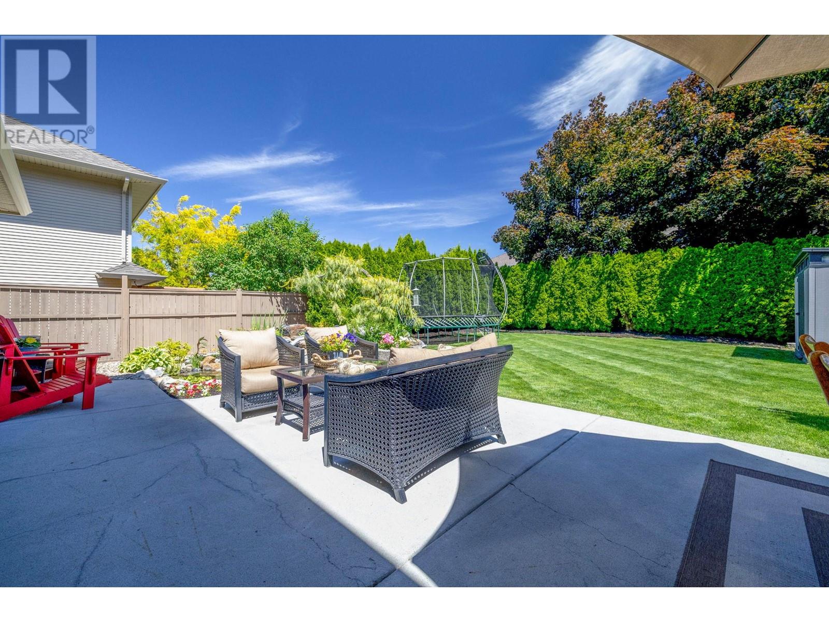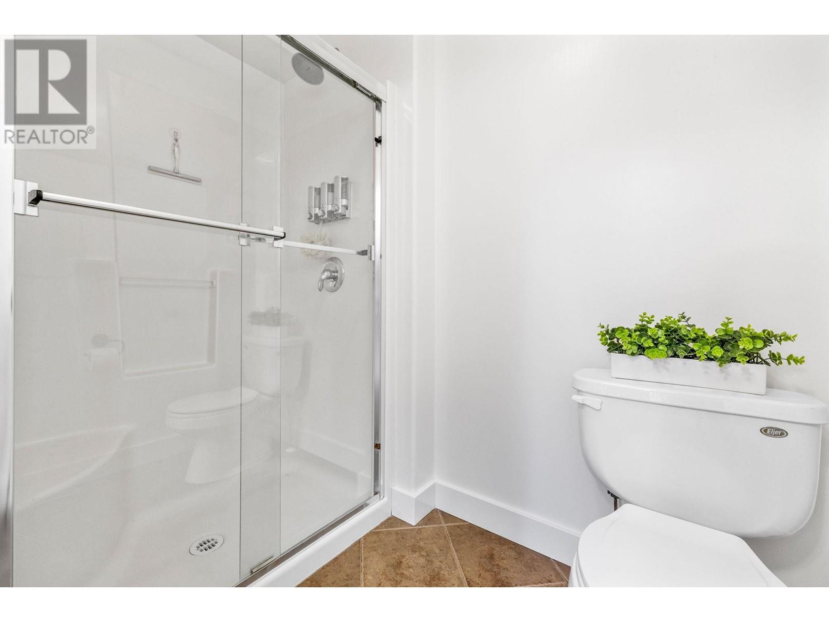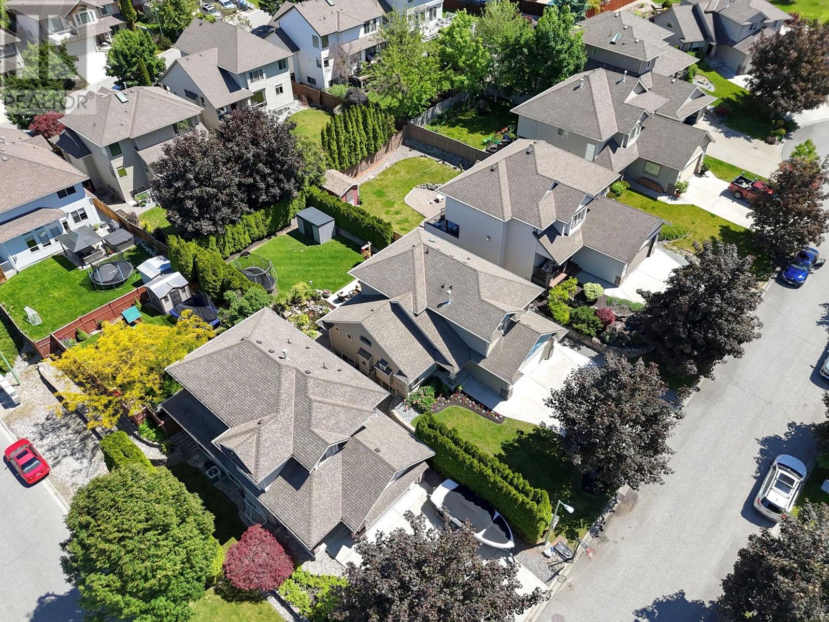4927 Haskins Court Kelowna, British Columbia V1W 5B5
$1,089,900
Welcome to 4927 Haskins Court. This affordable craftsman-style home checks all the boxes for your family’s needs and is priced sharp! Location! Location! Location! This is a quiet cup de sac with everything nearby including the new Save-On Foods. Right on the bus line. Close to middle and high schools. Easy access to regional parks, biking trails beaches and wineries. This home is beautifully landscaped and maintained with great curb appeal. The backyard offers a flat, fully fenced, pool-sized yard. Sit by the immaculately kept pond/waterfall and watch the koi fish and birds bathe. Upon entering the pristine home you will immediately note the vaulted ceiling and strategically placed office/study area. You will love working in the abundant daylight and a perfect view of the pond & backyard. The plantation-style wood window coverings that open out and the gas fireplace give you a coastal vibe, in the living room. The maple hardwood floors throughout perfectly complement the great-quality maple cabinets. The island has a sit-up eating bar and the kitchen boasts a cosy window seat. Walk right outside with easy access to the kitchen. Quick possession is available. The lower level boasts a projection TV, full bathroom, and bright bedroom. The garage features lots of daylight with high-quality heavy-duty shelving, utility sink, workbench, fridge and freezer. Wide driveway. Spacious primary retreat with large ensuite and spacious walk-in. Two queen-sized bedrooms. (id:22648)
Property Details
| MLS® Number | 10316273 |
| Property Type | Single Family |
| Neigbourhood | Upper Mission |
| Amenities Near By | Recreation, Schools |
| Community Features | Family Oriented, Pets Allowed |
| Features | Cul-de-sac, Level Lot, Central Island |
| Parking Space Total | 4 |
| Road Type | Cul De Sac |
| View Type | Mountain View |
Building
| Bathroom Total | 4 |
| Bedrooms Total | 4 |
| Appliances | Refrigerator, Dishwasher, Dryer, Range - Electric, Microwave, Washer |
| Architectural Style | Other |
| Basement Type | Full |
| Constructed Date | 2004 |
| Construction Style Attachment | Detached |
| Cooling Type | Central Air Conditioning |
| Exterior Finish | Stone, Vinyl Siding |
| Fireplace Fuel | Gas |
| Fireplace Present | Yes |
| Fireplace Type | Unknown |
| Flooring Type | Ceramic Tile, Hardwood, Vinyl |
| Half Bath Total | 1 |
| Heating Type | Forced Air, See Remarks |
| Roof Material | Asphalt Shingle |
| Roof Style | Unknown |
| Stories Total | 3 |
| Size Interior | 2792 Sqft |
| Type | House |
| Utility Water | Municipal Water |
Parking
| Attached Garage | 2 |
Land
| Acreage | No |
| Fence Type | Fence |
| Land Amenities | Recreation, Schools |
| Landscape Features | Landscaped, Level, Underground Sprinkler |
| Sewer | Municipal Sewage System |
| Size Irregular | 0.14 |
| Size Total | 0.14 Ac|under 1 Acre |
| Size Total Text | 0.14 Ac|under 1 Acre |
| Zoning Type | Unknown |
Rooms
| Level | Type | Length | Width | Dimensions |
|---|---|---|---|---|
| Second Level | 4pc Bathroom | 7'11'' x 5'5'' | ||
| Second Level | Bedroom | 12'5'' x 9'8'' | ||
| Second Level | Bedroom | 132'11'' x 9'1'' | ||
| Second Level | 5pc Ensuite Bath | 16'8'' x 7'6'' | ||
| Second Level | Primary Bedroom | 15'8'' x 12' | ||
| Basement | Utility Room | 8'7'' x 4'7'' | ||
| Basement | 4pc Bathroom | 7'2'' x 4'10'' | ||
| Basement | Recreation Room | 33'10'' x 16' | ||
| Basement | Bedroom | 14'2'' x 12'2'' | ||
| Main Level | Foyer | 7'1'' x 6' | ||
| Main Level | Den | 10'1'' x 10' | ||
| Main Level | Other | 20'1'' x 19'2'' | ||
| Main Level | 2pc Bathroom | 5'4'' x 4'4'' | ||
| Main Level | Laundry Room | 8'10'' x 7'11'' | ||
| Main Level | Kitchen | 18'6'' x 9'3'' | ||
| Main Level | Dining Room | 15'6'' x 12'3'' | ||
| Main Level | Living Room | 16'11'' x 12' |
https://www.realtor.ca/real-estate/27017762/4927-haskins-court-kelowna-upper-mission
Interested?
Contact us for more information




