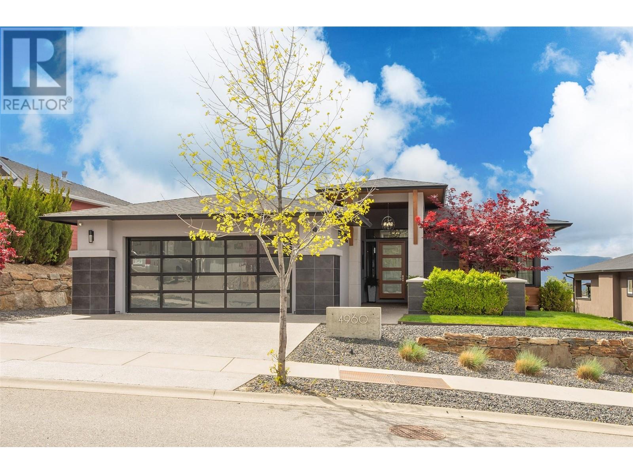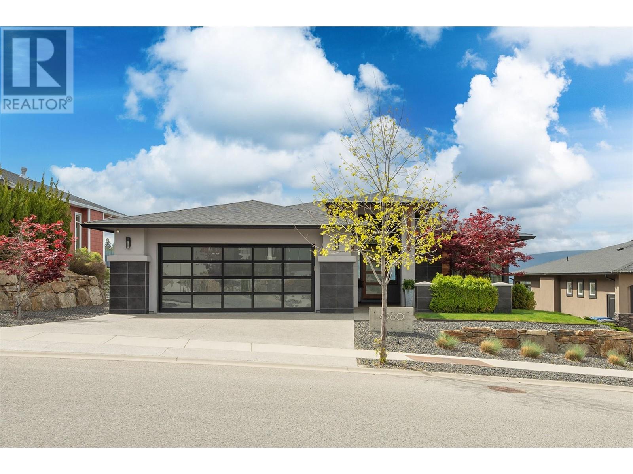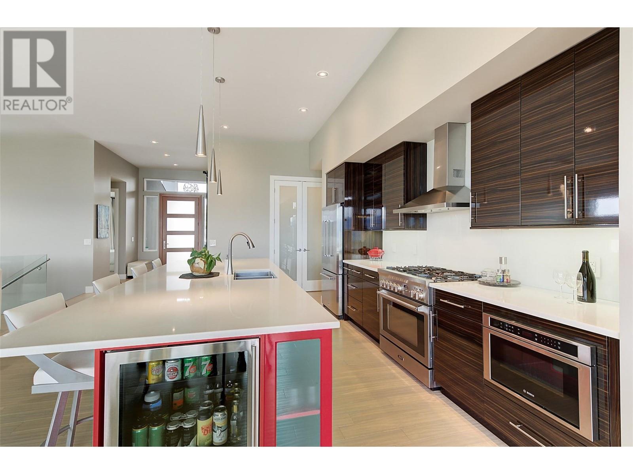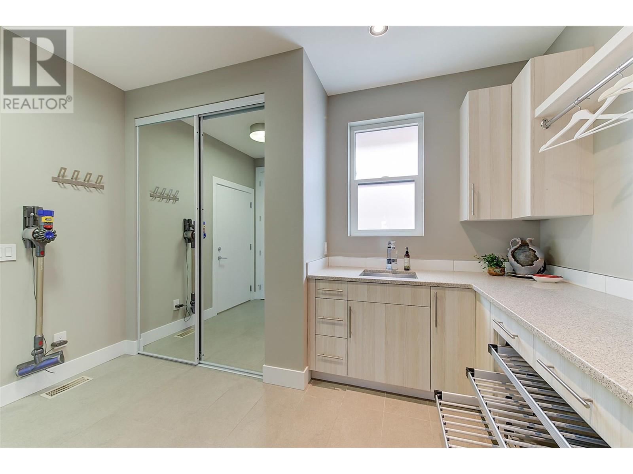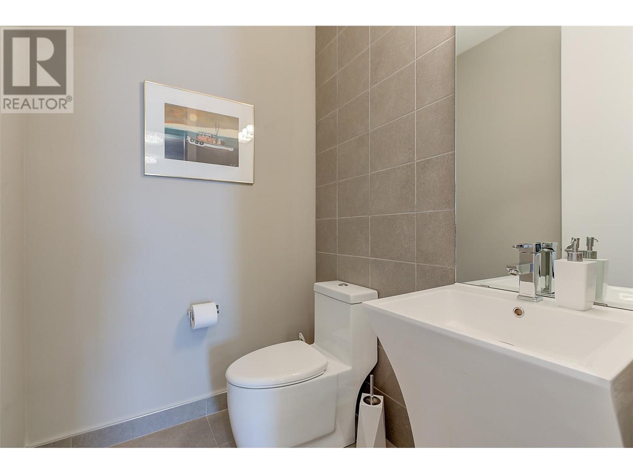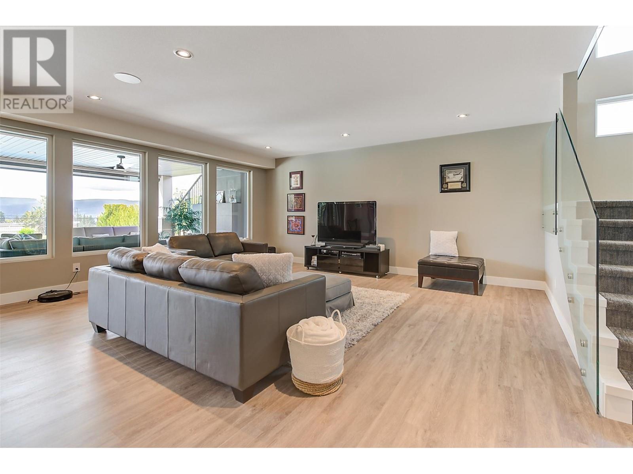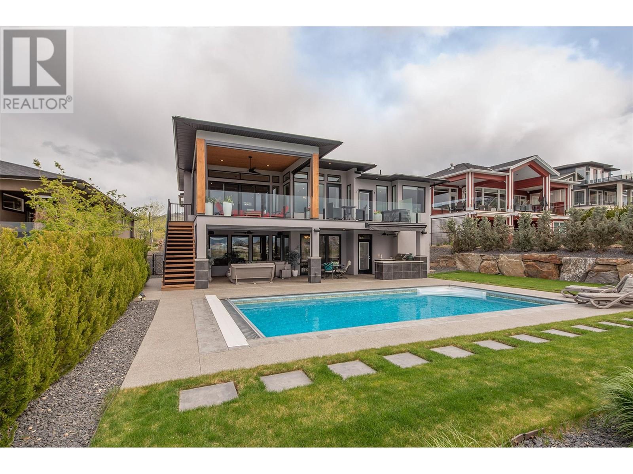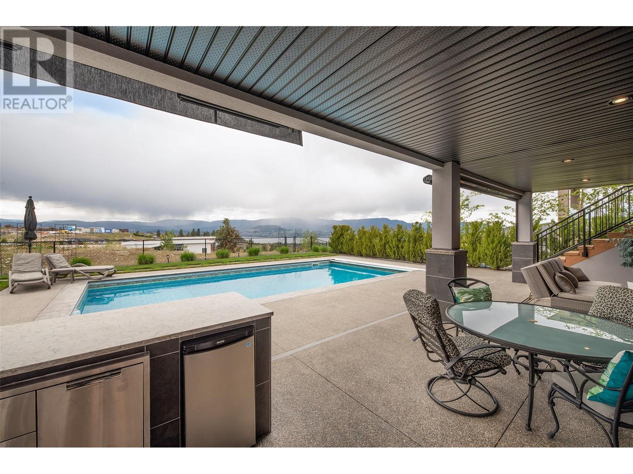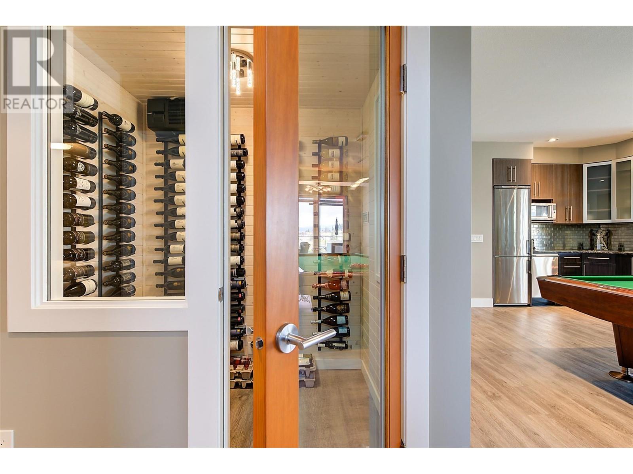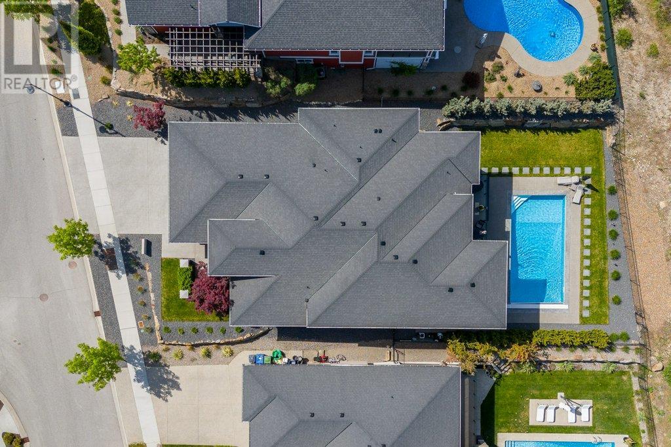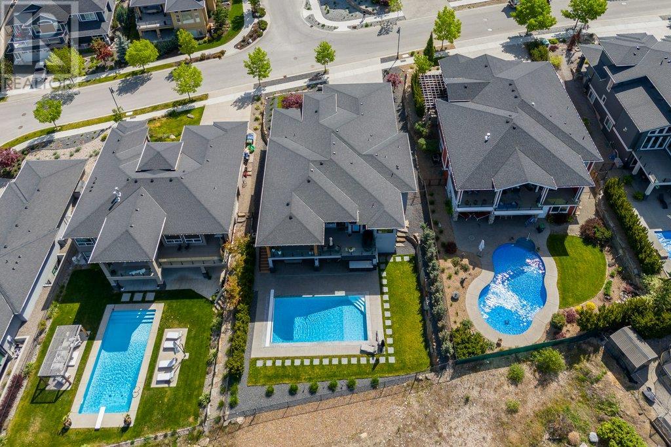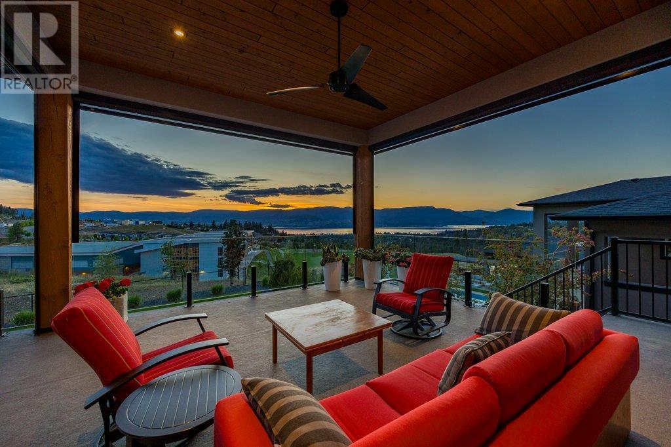4 Bedroom
4 Bathroom
4503 sqft
Ranch
Fireplace
Inground Pool, Outdoor Pool, Pool
Central Air Conditioning, Heat Pump
In Floor Heating, Forced Air, Heat Pump, See Remarks
Landscaped, Underground Sprinkler
$2,100,000
Experience unparalleled luxury in this contemporary home, offering unobstructed lake views. Spanning two levels, this executive walk-out rancher combines style, functionality, and custom features for ultimate comfort & sophistication. The open concept main floor integrates a high-end island kitchen, AGA & Bosch appliances, a butler’s pantry & a spacious living room featuring a Napoleon gas fireplace. It flows seamlessly onto the covered outdoor living area compete with 2 person hot tub & power screens. The primary suite equipped with power blackout blinds, offers a luxury ensuite with steam shower, & a dream walk-in closet. Additional amenities include a second bedroom with ensuite, a large office, & a fully equipped laundry/mudroom with custom drying racks. The lower level is an entertainment haven with a recreation room, wet bar, climate-controlled wine room, media room, & gym. Two more beds & full baths ensure comfort for family & guests. Outdoor living is redefined with a 16x32 saltwater pool, an auto cover, outdoor kitchen with top-tier appliances, & a cozy living area with fireplace. The garage features custom epoxy flooring & built-in cabinets. Discover your dream home with the luxury of space, modern amenities, & stunning views. Near world-class wineries, a dog park, & the beach, this home offers unparalleled convenience. Minutes from the upcoming Village Centre, featuring Save On Foods, Starbucks, & many other amenities, & a short drive to 4 world class wineries. (id:22648)
Property Details
|
MLS® Number
|
10310687 |
|
Property Type
|
Single Family |
|
Neigbourhood
|
Upper Mission |
|
Amenities Near By
|
Park |
|
Community Features
|
Family Oriented |
|
Features
|
Central Island |
|
Parking Space Total
|
3 |
|
Pool Type
|
Inground Pool, Outdoor Pool, Pool |
|
View Type
|
Unknown, Lake View, Mountain View, Valley View, View (panoramic) |
Building
|
Bathroom Total
|
4 |
|
Bedrooms Total
|
4 |
|
Appliances
|
Refrigerator, Dishwasher, Dryer, Range - Gas, Microwave, Washer |
|
Architectural Style
|
Ranch |
|
Basement Type
|
Full |
|
Constructed Date
|
2015 |
|
Construction Style Attachment
|
Detached |
|
Cooling Type
|
Central Air Conditioning, Heat Pump |
|
Fireplace Fuel
|
Gas |
|
Fireplace Present
|
Yes |
|
Fireplace Type
|
Unknown |
|
Flooring Type
|
Carpeted, Hardwood, Tile |
|
Half Bath Total
|
1 |
|
Heating Type
|
In Floor Heating, Forced Air, Heat Pump, See Remarks |
|
Roof Material
|
Asphalt Shingle |
|
Roof Style
|
Unknown |
|
Stories Total
|
2 |
|
Size Interior
|
4503 Sqft |
|
Type
|
House |
|
Utility Water
|
Municipal Water |
Parking
|
Attached Garage
|
3 |
|
Oversize
|
|
Land
|
Access Type
|
Easy Access |
|
Acreage
|
No |
|
Fence Type
|
Fence |
|
Land Amenities
|
Park |
|
Landscape Features
|
Landscaped, Underground Sprinkler |
|
Sewer
|
Municipal Sewage System |
|
Size Frontage
|
70 Ft |
|
Size Irregular
|
0.23 |
|
Size Total
|
0.23 Ac|under 1 Acre |
|
Size Total Text
|
0.23 Ac|under 1 Acre |
|
Zoning Type
|
Unknown |
Rooms
| Level |
Type |
Length |
Width |
Dimensions |
|
Basement |
Utility Room |
|
|
9'1'' x 6'3'' |
|
Basement |
Wine Cellar |
|
|
4'7'' x 6'2'' |
|
Basement |
Other |
|
|
11'7'' x 5'1'' |
|
Basement |
Family Room |
|
|
30'11'' x 25'7'' |
|
Basement |
Exercise Room |
|
|
18'5'' x 17'1'' |
|
Basement |
Kitchen |
|
|
5'1'' x 7'10'' |
|
Basement |
Media |
|
|
14'2'' x 13'6'' |
|
Basement |
Bedroom |
|
|
12'6'' x 13'10'' |
|
Basement |
Bedroom |
|
|
10'4'' x 13'11'' |
|
Main Level |
3pc Bathroom |
|
|
9'3'' x 4'11'' |
|
Main Level |
Kitchen |
|
|
13'10'' x 18'8'' |
|
Main Level |
Dining Room |
|
|
13'5'' x 11'0'' |
|
Main Level |
Living Room |
|
|
16'9'' x 20'6'' |
|
Main Level |
Office |
|
|
12'4'' x 12'2'' |
|
Main Level |
Primary Bedroom |
|
|
16'0'' x 15'9'' |
|
Main Level |
5pc Ensuite Bath |
|
|
12'1'' x 12'0'' |
|
Main Level |
Other |
|
|
7'4'' x 14'9'' |
|
Main Level |
Bedroom |
|
|
13'0'' x 13'7'' |
|
Main Level |
4pc Ensuite Bath |
|
|
8'11'' x 7'6'' |
|
Main Level |
2pc Bathroom |
|
|
4'10'' x 5'9'' |
|
Main Level |
Other |
|
|
10'3'' x 5'9'' |
|
Main Level |
Laundry Room |
|
|
12'4'' x 12'7'' |
|
Main Level |
Other |
|
|
25'0'' x 33'3'' |
|
Main Level |
Foyer |
|
|
12'4'' x 17'6'' |
https://www.realtor.ca/real-estate/26897775/4960-buckhaven-court-kelowna-upper-mission

