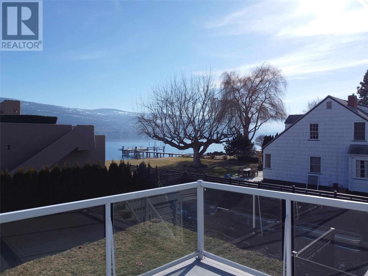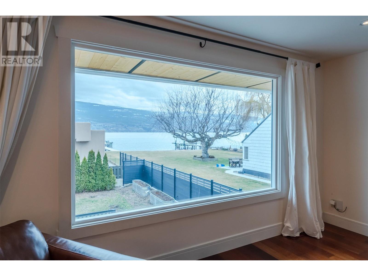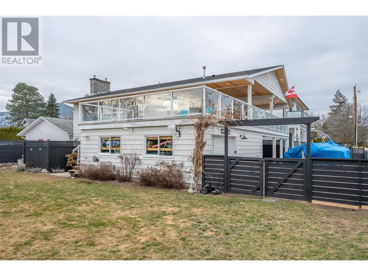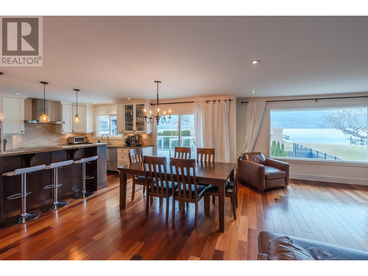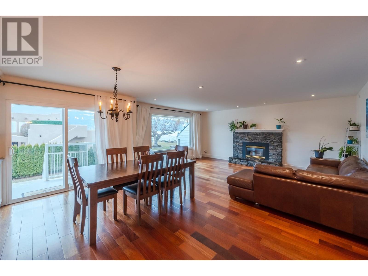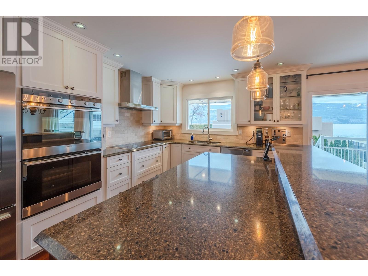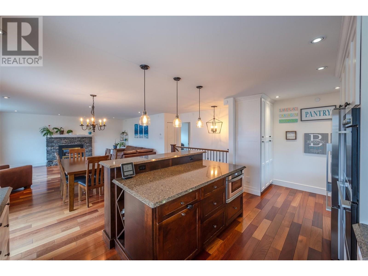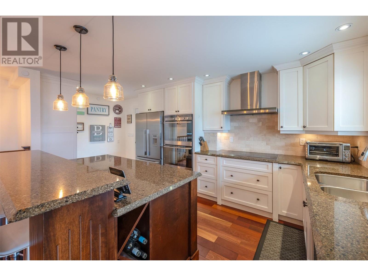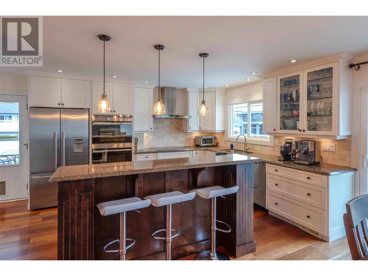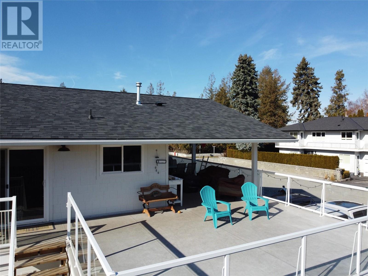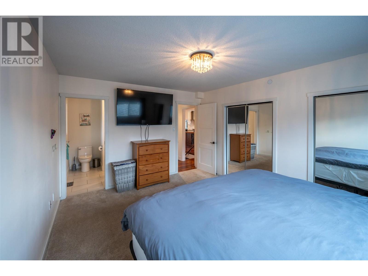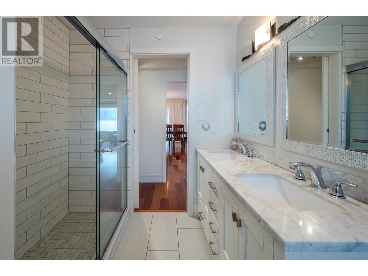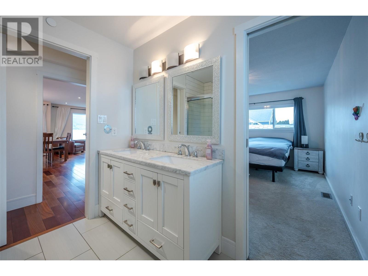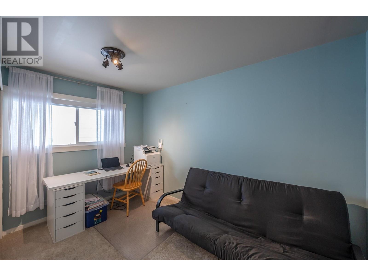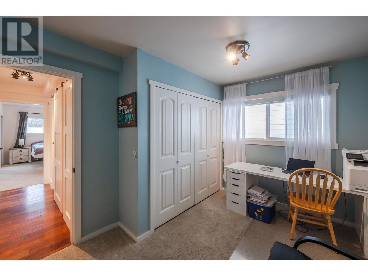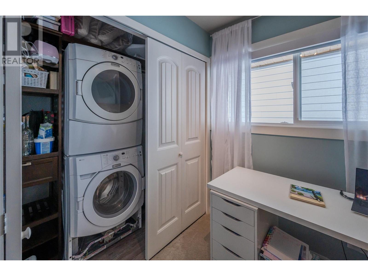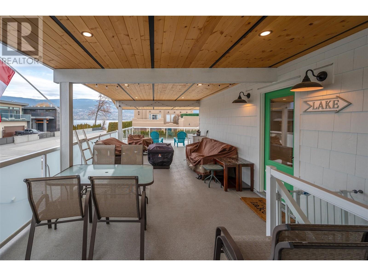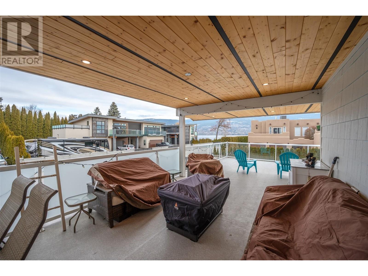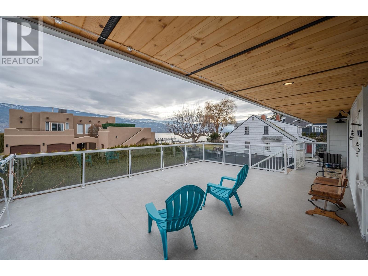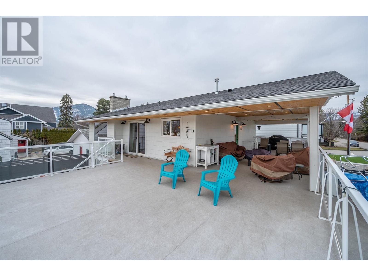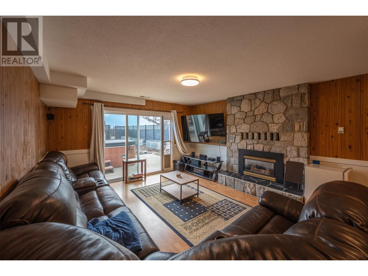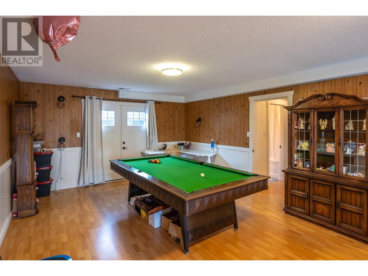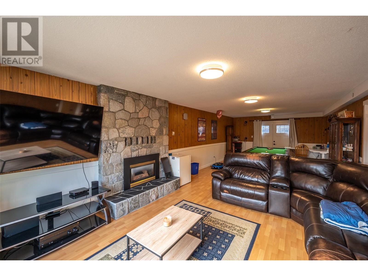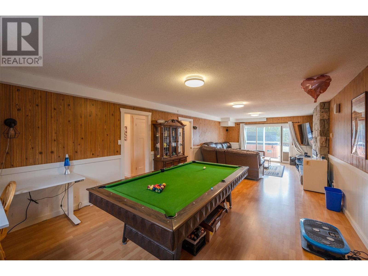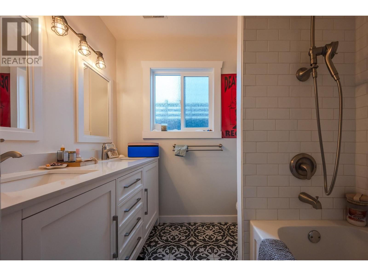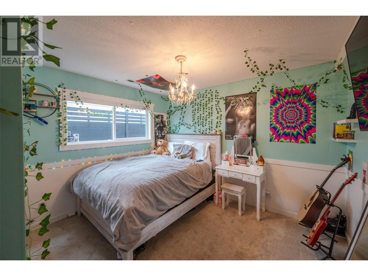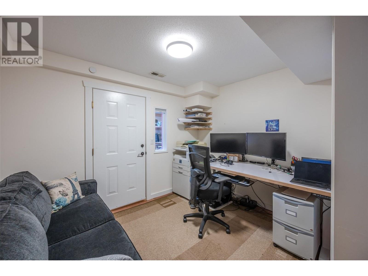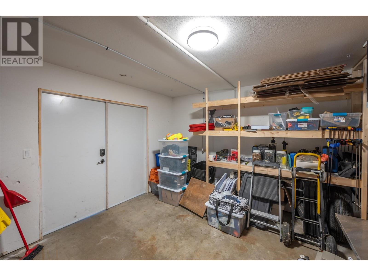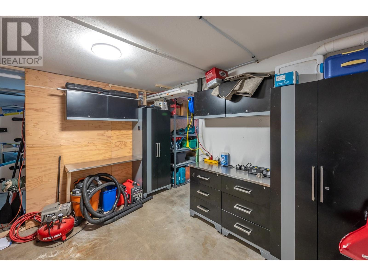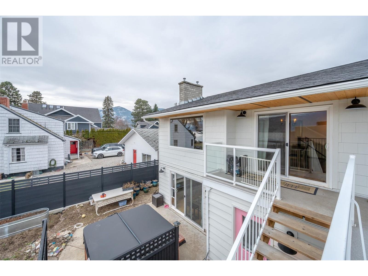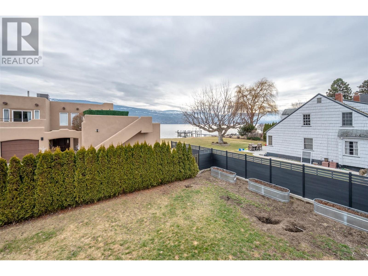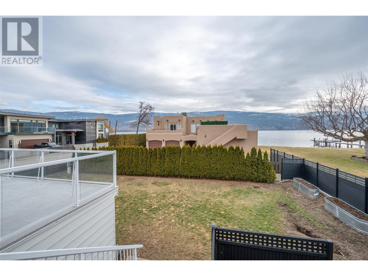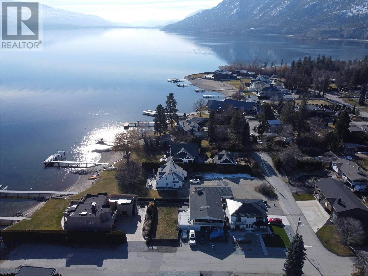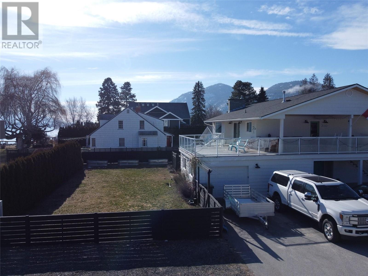523 Stonor Street Summerland, British Columbia V0H 1Z9
$1,495,000
Situated steps from Okanagan Lake, this beautiful home is turn key with updates throughout. Covered level entry with double doors, an inviting family room with gas fireplace, patio slider to the private fenced yard, additionally a 5 pce bathroom and private bedroom, also a office/bedroom and utility room. Upstairs the open concept living area with ""wow"" lakeview, stacked stone gas fireplace, quartz kitchen complete with island breakfast bar, Fisher & Paykel stainless appliances including induction cooktop and double wall ovens, dining area that opens to the spacious covered oversize entertainment deck. Attached garage, storage/workshop space. RV/boat parking all in an excellent location on a no-thru street. Call today to view. All measurements taken from IGUIDE. (id:22648)
Property Details
| MLS® Number | 10305069 |
| Property Type | Single Family |
| Neigbourhood | Trout Creek |
| Amenities Near By | Park, Recreation, Schools |
| Features | Level Lot |
| Parking Space Total | 4 |
| View Type | Lake View, Mountain View |
Building
| Bathroom Total | 2 |
| Bedrooms Total | 4 |
| Appliances | Refrigerator, Dishwasher, Microwave, See Remarks, Hood Fan, Washer & Dryer, Water Purifier |
| Architectural Style | Other |
| Constructed Date | 1971 |
| Construction Style Attachment | Detached |
| Cooling Type | Central Air Conditioning |
| Exterior Finish | Wood Siding |
| Fire Protection | Sprinkler System-fire, Controlled Entry |
| Fireplace Fuel | Gas |
| Fireplace Present | Yes |
| Fireplace Type | Unknown |
| Flooring Type | Carpeted, Ceramic Tile, Hardwood, Laminate |
| Heating Type | Forced Air, See Remarks |
| Roof Material | Asphalt Shingle |
| Roof Style | Unknown |
| Stories Total | 2 |
| Size Interior | 2590 Sqft |
| Type | House |
| Utility Water | Municipal Water |
Parking
| See Remarks |
Land
| Access Type | Easy Access |
| Acreage | No |
| Fence Type | Fence |
| Land Amenities | Park, Recreation, Schools |
| Landscape Features | Landscaped, Level, Underground Sprinkler |
| Sewer | Municipal Sewage System |
| Size Irregular | 0.15 |
| Size Total | 0.15 Ac|under 1 Acre |
| Size Total Text | 0.15 Ac|under 1 Acre |
| Zoning Type | Unknown |
Rooms
| Level | Type | Length | Width | Dimensions |
|---|---|---|---|---|
| Second Level | Workshop | 22'2'' x 11'7'' | ||
| Second Level | Utility Room | 8'1'' x 11' | ||
| Second Level | Bedroom | 11'1'' x 11' | ||
| Second Level | Family Room | 32'6'' x 14' | ||
| Second Level | Bedroom | 11'11'' x 11'6'' | ||
| Second Level | 5pc Bathroom | 8' x 7' | ||
| Main Level | Primary Bedroom | 14'2'' x 11'9'' | ||
| Main Level | Kitchen | 18'8'' x 10'11'' | ||
| Main Level | Living Room | 18'1'' x 14'3'' | ||
| Main Level | Dining Room | 16' x 10'1'' | ||
| Main Level | Bedroom | 9'8'' x 11'7'' | ||
| Main Level | 4pc Bathroom | 7' x 8'1'' |
https://www.realtor.ca/real-estate/26543171/523-stonor-street-summerland-trout-creek
Interested?
Contact us for more information

