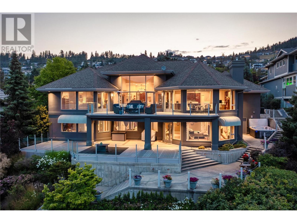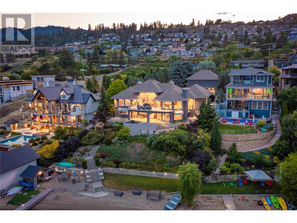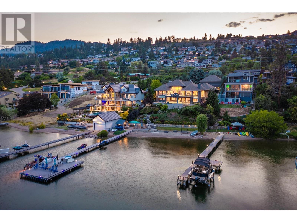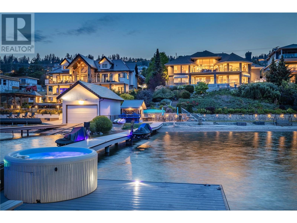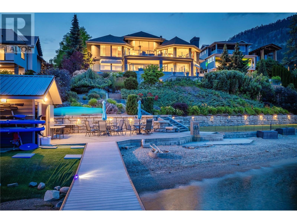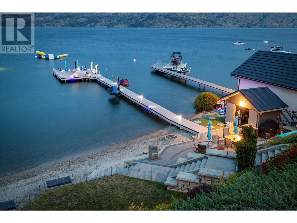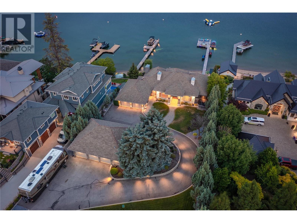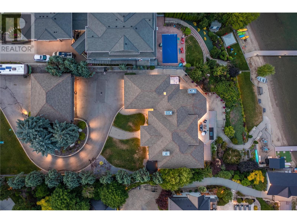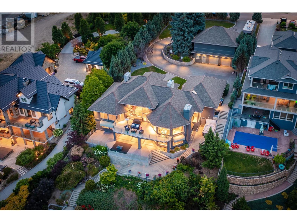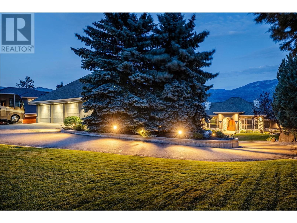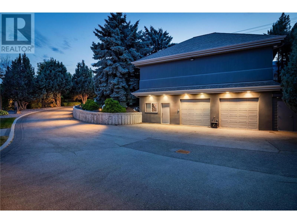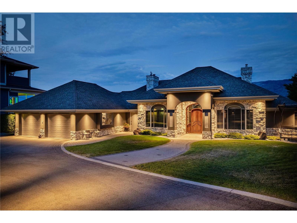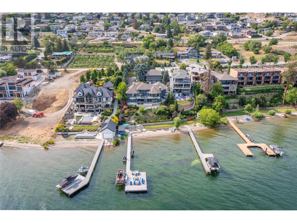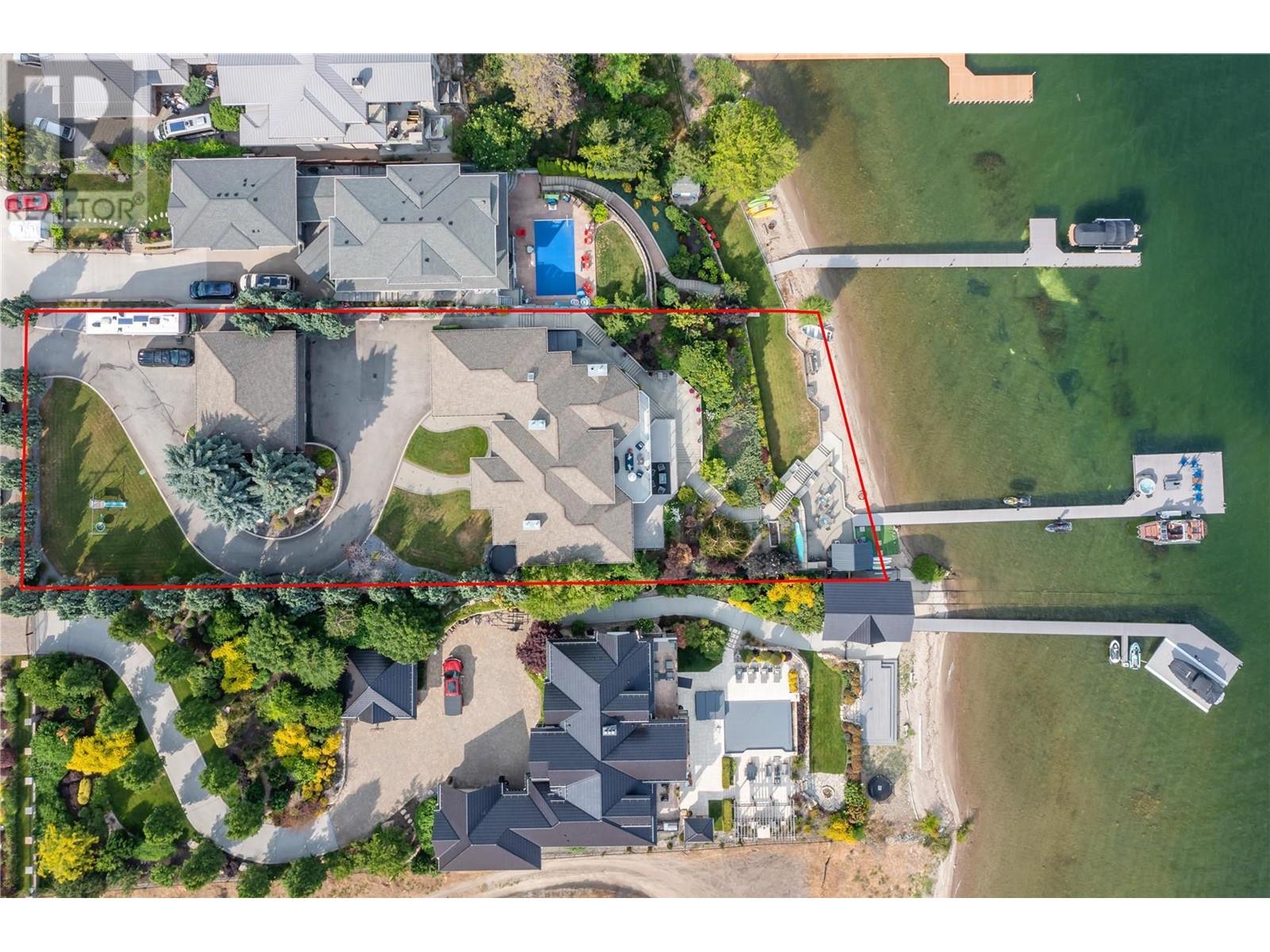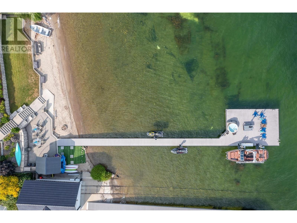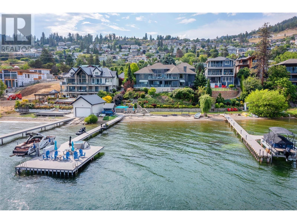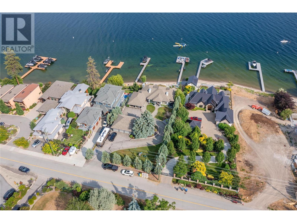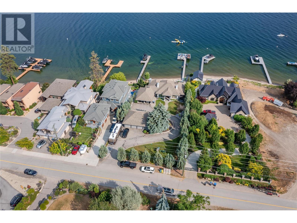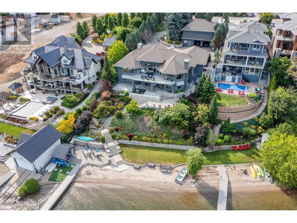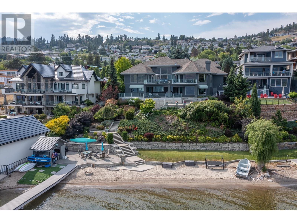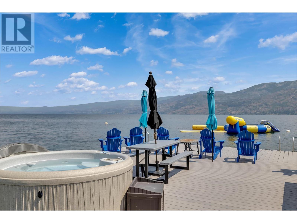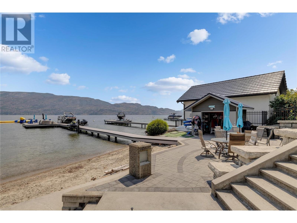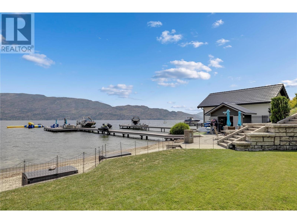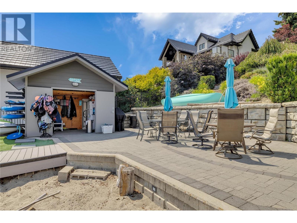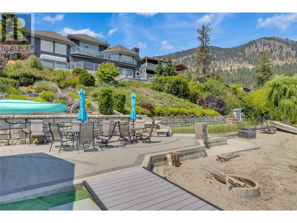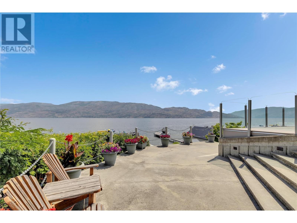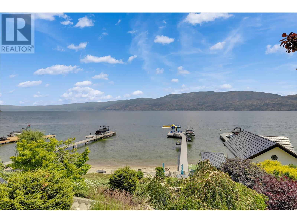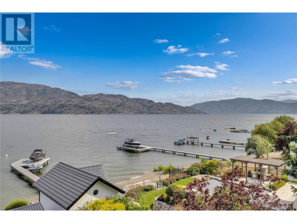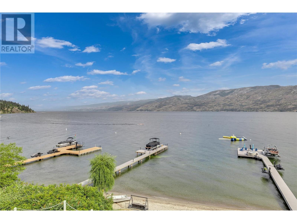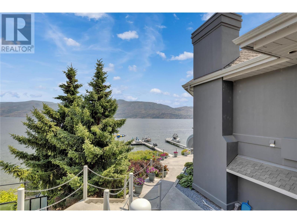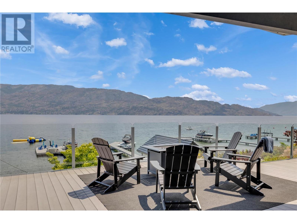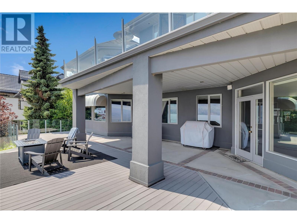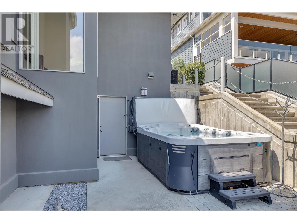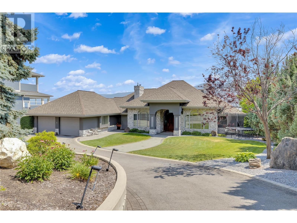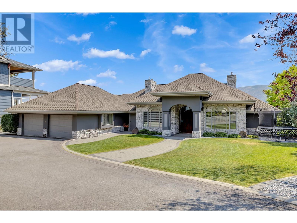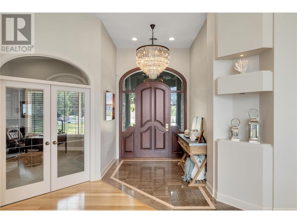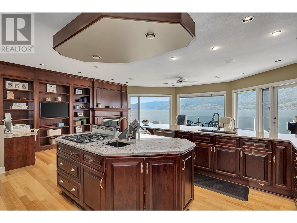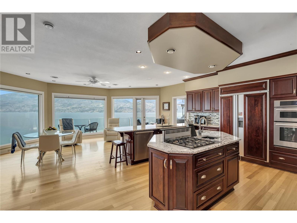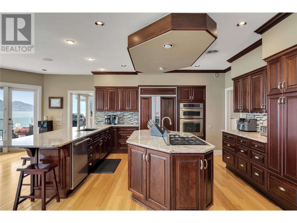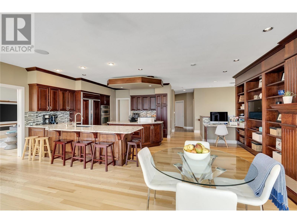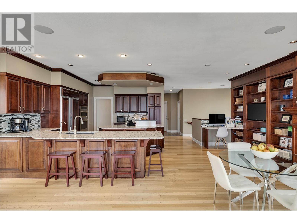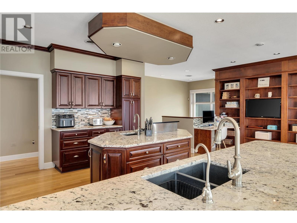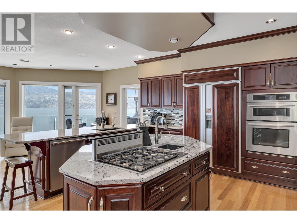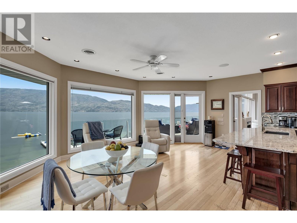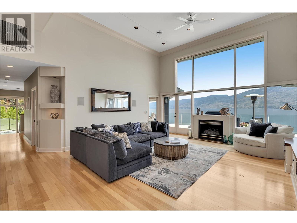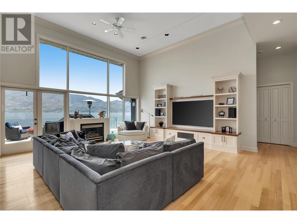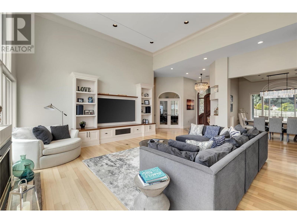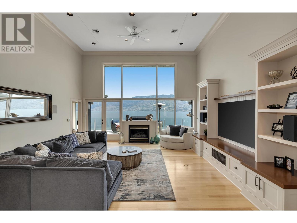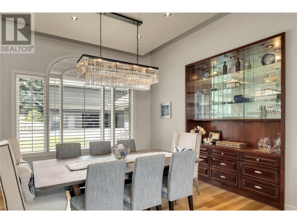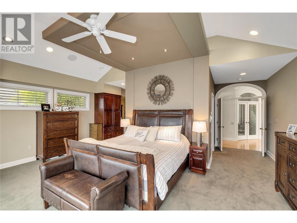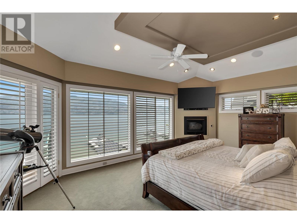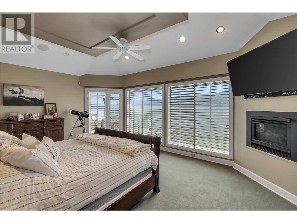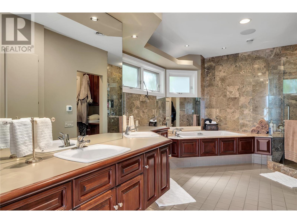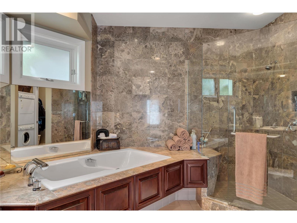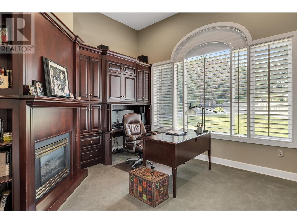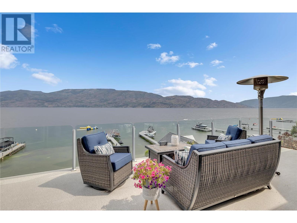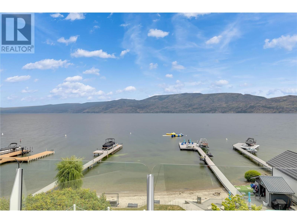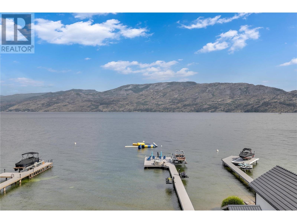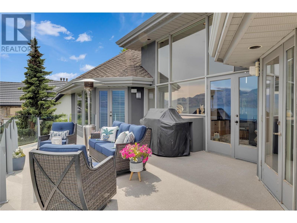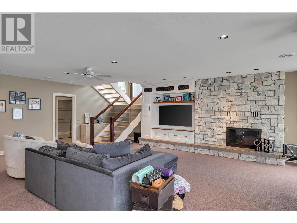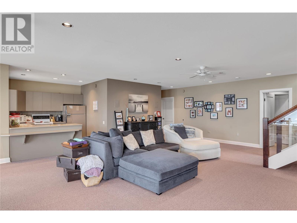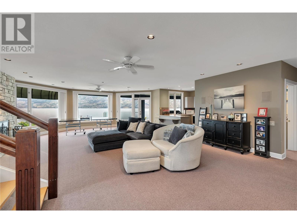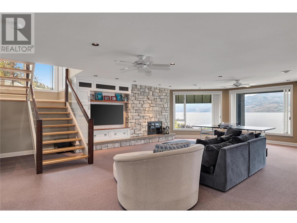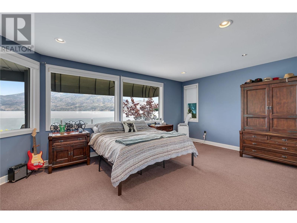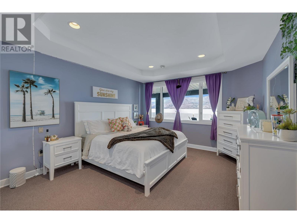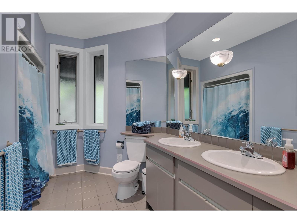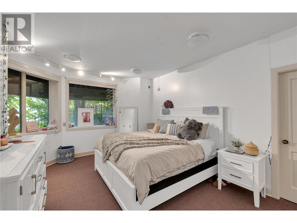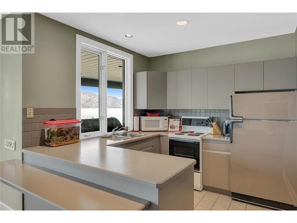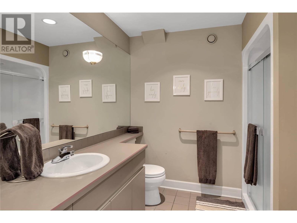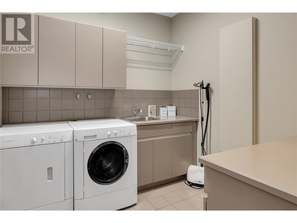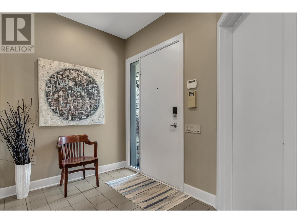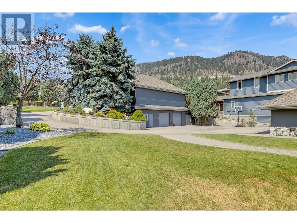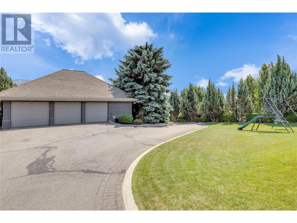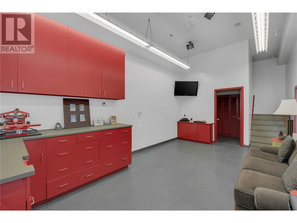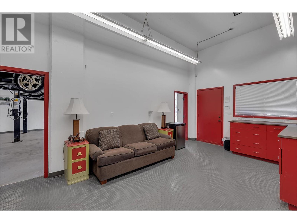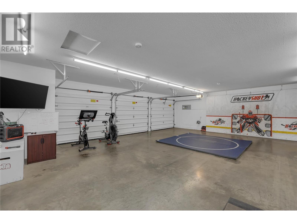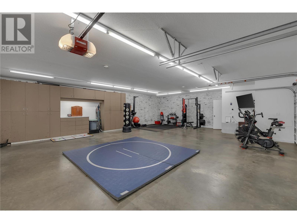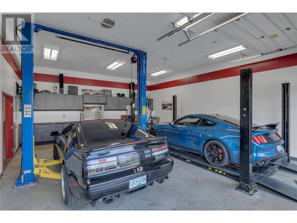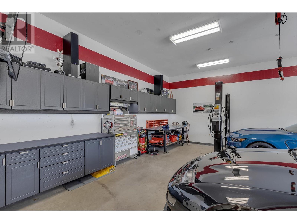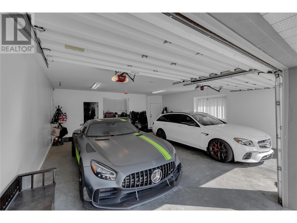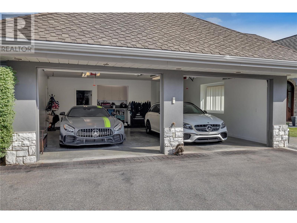4 Bedroom
4 Bathroom
5339 sqft
Ranch
Fireplace
Inground Pool, Outdoor Pool, Pool
Central Air Conditioning
Furnace, Forced Air, See Remarks
Landscaped, Sloping, Underground Sprinkler
$4,999,900
LUXURY WATERFRONT ESTATE: Boasting over 100 feet of pristine beachfront, this property features a deepwater steel/composite dock with a $17K boat lift, 2 jet ski lifts & a sprawling 750 sqft deck for sun-soaked leisure on your personal beach. This large estate is also a car enthusiast's dream with a dual-level triple garage, with room for two hoists & an attached double garage providing 9 covered stalls in total. This exquisite walkout rancher boasts 4 spacious bedrooms and 4 luxurious bathrooms, spanning over 5,340 square feet of meticulously designed living space, showcasing impeccable craftsmanship from cherry cabinetry to eucalyptus flooring. The master bedroom is a sanctuary with a private fireplace, panoramic lake views, a walk-in closet, laundry room & an ensuite adorned with marble-tiled walls. The home’s lower level is an entertainer's haven, equipped with a kitchen & walkout access to your fully landscaped yard, and stairway to the private beach. Enjoy the ultimate relaxation and entertainment with a hot tub, perfect for soaking in the breathtaking views of the lake and surrounding landscape. A full perimeter concrete retaining wall ensures security & 50amp serviced RV parking adds versatility. This lakefront haven seamlessly blends luxury & functionality, offering a rare opportunity to own a beautiful piece of coveted Peachland paradise. (id:22648)
Property Details
|
MLS® Number
|
10308011 |
|
Property Type
|
Single Family |
|
Neigbourhood
|
Peachland |
|
Community Features
|
Pets Allowed, Rentals Allowed |
|
Features
|
Treed, Irregular Lot Size, Sloping, Central Island, Jacuzzi Bath-tub |
|
Parking Space Total
|
21 |
|
Pool Type
|
Inground Pool, Outdoor Pool, Pool |
|
View Type
|
Lake View, Mountain View, Valley View, View (panoramic) |
Building
|
Bathroom Total
|
4 |
|
Bedrooms Total
|
4 |
|
Appliances
|
Refrigerator, Dishwasher, Dryer, Range - Gas, Microwave, Washer, Oven - Built-in |
|
Architectural Style
|
Ranch |
|
Basement Type
|
Full |
|
Constructed Date
|
1992 |
|
Construction Style Attachment
|
Detached |
|
Cooling Type
|
Central Air Conditioning |
|
Exterior Finish
|
Stone, Stucco |
|
Fire Protection
|
Security System, Smoke Detector Only |
|
Fireplace Fuel
|
Gas,wood |
|
Fireplace Present
|
Yes |
|
Fireplace Type
|
Unknown,unknown |
|
Flooring Type
|
Carpeted, Hardwood, Tile |
|
Half Bath Total
|
1 |
|
Heating Type
|
Furnace, Forced Air, See Remarks |
|
Roof Material
|
Asphalt Shingle |
|
Roof Style
|
Unknown |
|
Stories Total
|
2 |
|
Size Interior
|
5339 Sqft |
|
Type
|
House |
|
Utility Water
|
Municipal Water |
Parking
|
See Remarks
|
|
|
Attached Garage
|
5 |
|
Detached Garage
|
5 |
|
Heated Garage
|
|
Land
|
Access Type
|
Easy Access |
|
Acreage
|
No |
|
Landscape Features
|
Landscaped, Sloping, Underground Sprinkler |
|
Sewer
|
Municipal Sewage System |
|
Size Frontage
|
105 Ft |
|
Size Irregular
|
0.72 |
|
Size Total
|
0.72 Ac|under 1 Acre |
|
Size Total Text
|
0.72 Ac|under 1 Acre |
|
Surface Water
|
Lake |
|
Zoning Type
|
Unknown |
Rooms
| Level |
Type |
Length |
Width |
Dimensions |
|
Basement |
Mud Room |
|
|
21'2'' x 7'3'' |
|
Basement |
3pc Bathroom |
|
|
10'11'' x 8'7'' |
|
Basement |
Utility Room |
|
|
23'0'' x 14'0'' |
|
Basement |
Storage |
|
|
7'1'' x 5'7'' |
|
Basement |
Storage |
|
|
7'1'' x 7'5'' |
|
Basement |
Bedroom |
|
|
16'4'' x 13'6'' |
|
Basement |
5pc Bathroom |
|
|
14'5'' x 8'9'' |
|
Basement |
Bedroom |
|
|
20'11'' x 13'2'' |
|
Basement |
Laundry Room |
|
|
8'5'' x 8'2'' |
|
Basement |
Bedroom |
|
|
12'8'' x 17'4'' |
|
Basement |
Kitchen |
|
|
8'11'' x 9'2'' |
|
Basement |
Family Room |
|
|
24'0'' x 31'10'' |
|
Main Level |
Other |
|
|
24'1'' x 29'2'' |
|
Main Level |
Storage |
|
|
11'10'' x 7'11'' |
|
Main Level |
2pc Bathroom |
|
|
7'1'' x 5'8'' |
|
Main Level |
Mud Room |
|
|
11'7'' x 9'5'' |
|
Main Level |
Dining Room |
|
|
15'6'' x 13'11'' |
|
Main Level |
Foyer |
|
|
8'10'' x 7'3'' |
|
Main Level |
Den |
|
|
10'2'' x 9'3'' |
|
Main Level |
5pc Ensuite Bath |
|
|
15'1'' x 17'7'' |
|
Main Level |
Primary Bedroom |
|
|
21'1'' x 22'8'' |
|
Main Level |
Living Room |
|
|
19'1'' x 22'3'' |
|
Main Level |
Kitchen |
|
|
12'11'' x 13'4'' |
|
Main Level |
Den |
|
|
14'2'' x 14'0'' |
|
Main Level |
Other |
|
|
23'1'' x 14'1'' |
https://www.realtor.ca/real-estate/26663823/5255-buchanan-road-peachland-peachland

