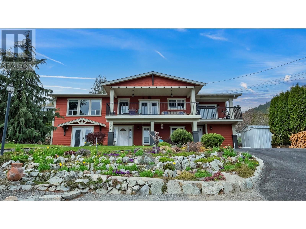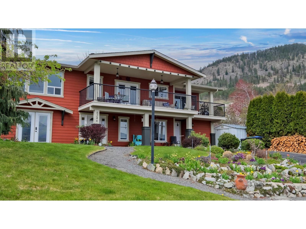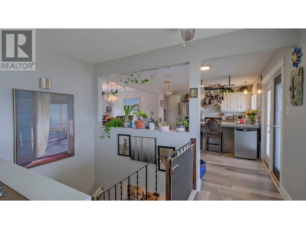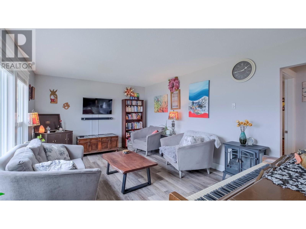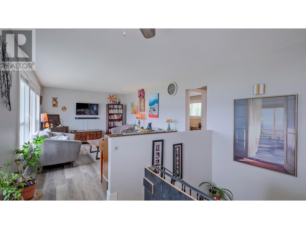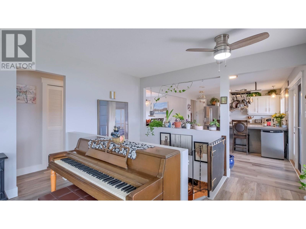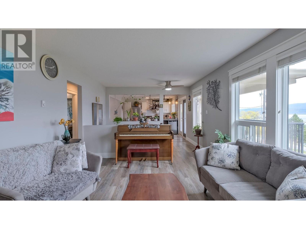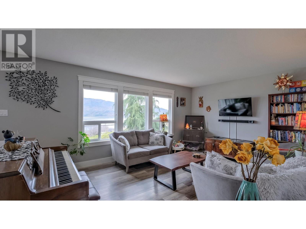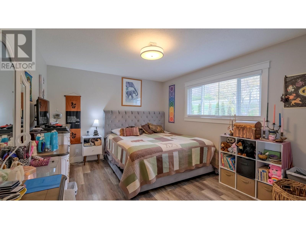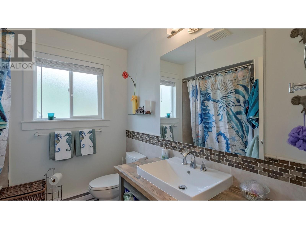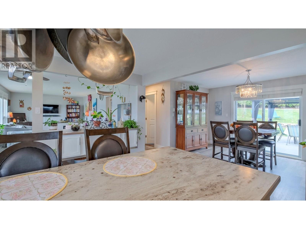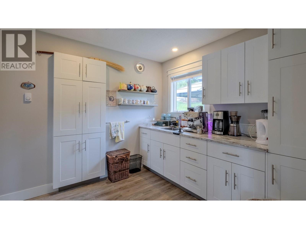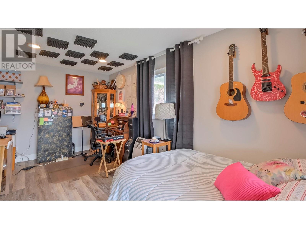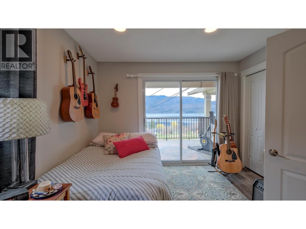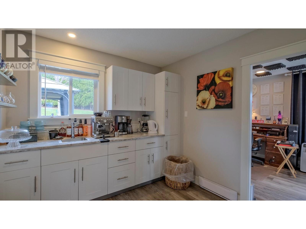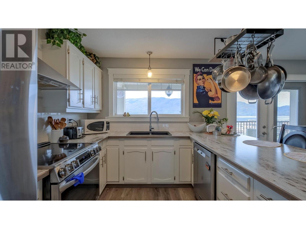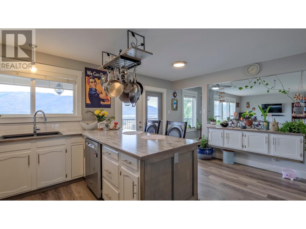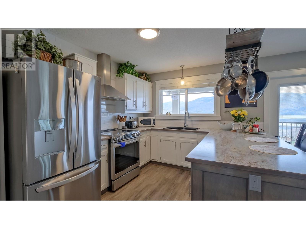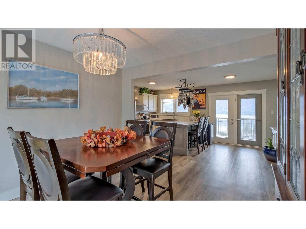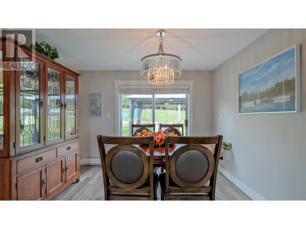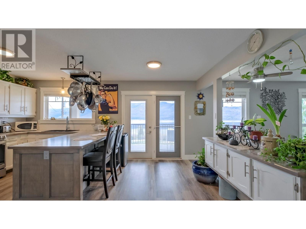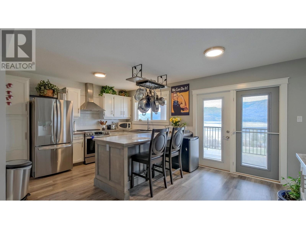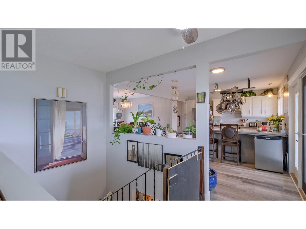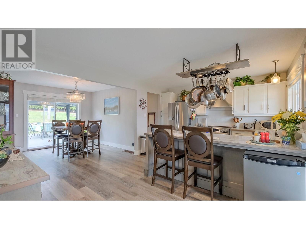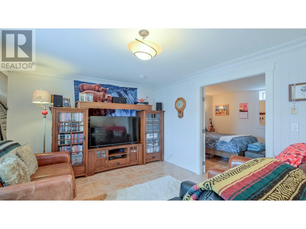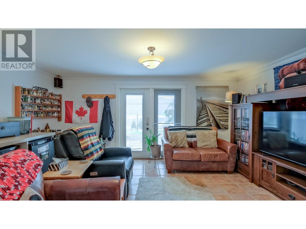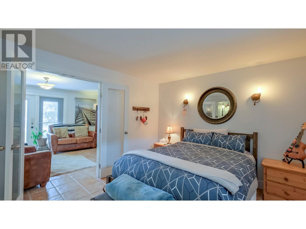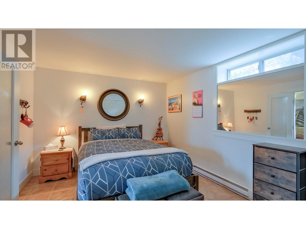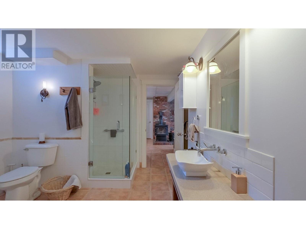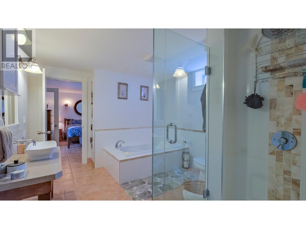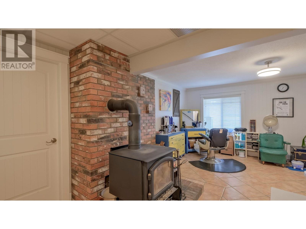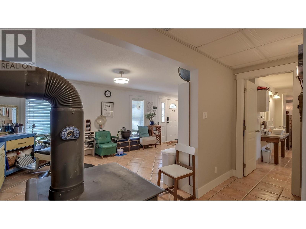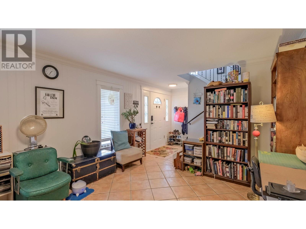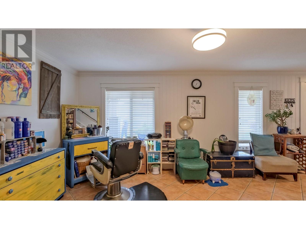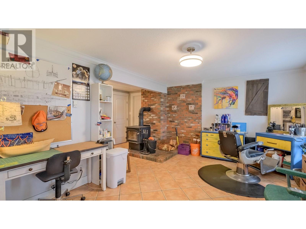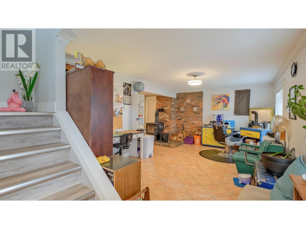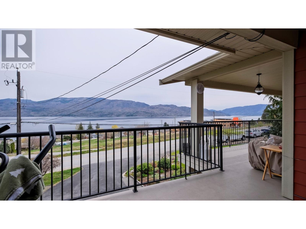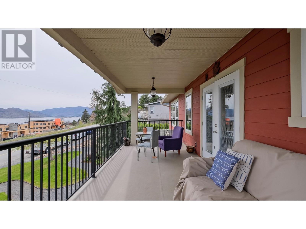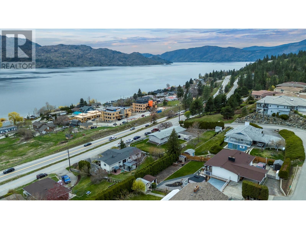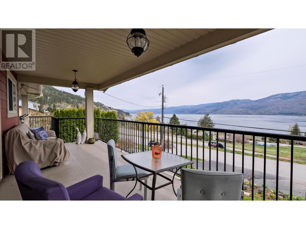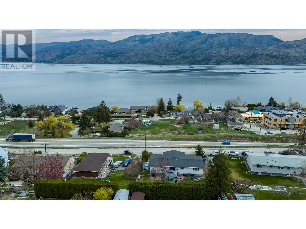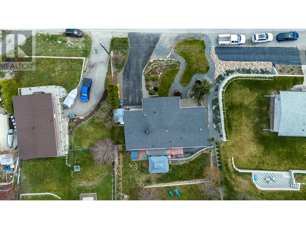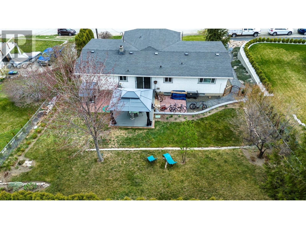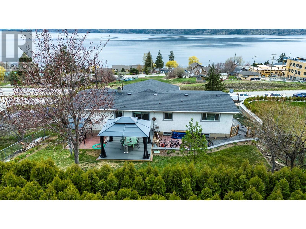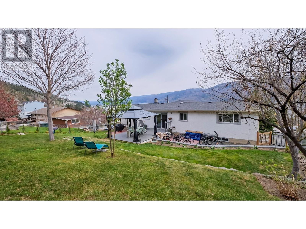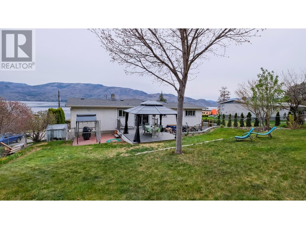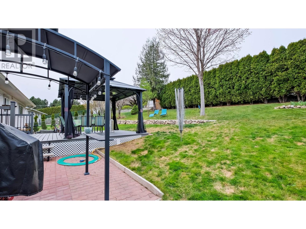5286 Huston Road Peachland, British Columbia V0H 1X0
$872,000
Panoramic views of Lake Okanagan will capture your attention in this 3 bedroom, 2.5 bath split level pristine home on the trepanier bench area of Peachland. With beaches and shopping only minutes away, visualize yourself living tucked away from the bustle of downtown Kelowna, but close enough to enjoy all the amenities! This property invokes beautifully matured flower gardens and grounds with 3 outside sitting areas to enjoy the gorgeous views. The house is completely updated with new floors, moldings, premium window coverings and sound reduction windows. All the details have been taken care of, including brand new appliances! All this home needs is a new owner to bask it all the amenities this property has to offer! The huge 180° lake view, the massive amounts of parking, the large, fully fenced private back yard and the walking proximity to the beach, marina and shopping are all the bonus features of this generously appointed home. Book a showing today, you won't be dissapointed. (id:22648)
Property Details
| MLS® Number | 10309860 |
| Property Type | Single Family |
| Neigbourhood | Peachland |
| Features | Two Balconies |
| Parking Space Total | 6 |
| View Type | Lake View, Mountain View, View (panoramic) |
Building
| Bathroom Total | 3 |
| Bedrooms Total | 3 |
| Appliances | Refrigerator, Dishwasher, Dryer, Range - Electric, Washer |
| Constructed Date | 1969 |
| Construction Style Attachment | Detached |
| Cooling Type | Wall Unit |
| Exterior Finish | Stucco, Composite Siding |
| Fireplace Present | Yes |
| Fireplace Type | Free Standing Metal,unknown |
| Flooring Type | Ceramic Tile, Vinyl |
| Half Bath Total | 1 |
| Heating Fuel | Electric |
| Heating Type | Baseboard Heaters |
| Roof Material | Asphalt Shingle |
| Roof Style | Unknown |
| Stories Total | 2 |
| Size Interior | 2540 Sqft |
| Type | House |
| Utility Water | Municipal Water |
Parking
| Other |
Land
| Acreage | No |
| Sewer | Municipal Sewage System |
| Size Frontage | 75 Ft |
| Size Irregular | 0.22 |
| Size Total | 0.22 Ac|under 1 Acre |
| Size Total Text | 0.22 Ac|under 1 Acre |
| Zoning Type | Unknown |
Rooms
| Level | Type | Length | Width | Dimensions |
|---|---|---|---|---|
| Second Level | Full Bathroom | 7'6'' x 7'6'' | ||
| Second Level | Bedroom | 14'0'' x 11'1'' | ||
| Second Level | Primary Bedroom | 11'1'' x 16'9'' | ||
| Second Level | Living Room | 17'0'' x 12'1'' | ||
| Second Level | Other | 8'11'' x 11'0'' | ||
| Second Level | Dining Room | 11'6'' x 11'0'' | ||
| Second Level | Kitchen | 17'4'' x 12'1'' | ||
| Main Level | Storage | 12'2'' x 18'4'' | ||
| Main Level | 2pc Bathroom | 6'11'' x 6'8'' | ||
| Main Level | 4pc Bathroom | 12'10'' x 10'5'' | ||
| Main Level | Bedroom | 13'8'' x 11'0'' | ||
| Main Level | Other | 16'6'' x 11'6'' | ||
| Main Level | Family Room | 17'4'' x 11'7'' |
https://www.realtor.ca/real-estate/26745788/5286-huston-road-peachland-peachland
Interested?
Contact us for more information

