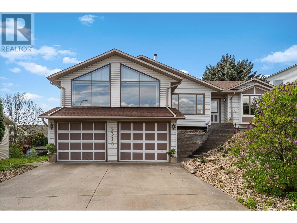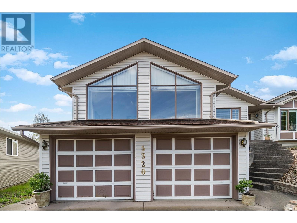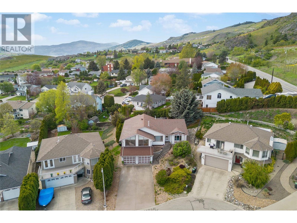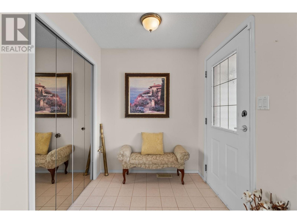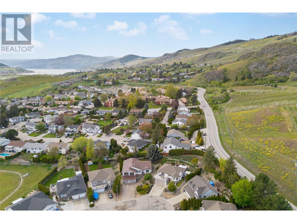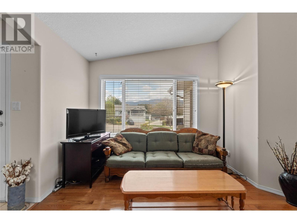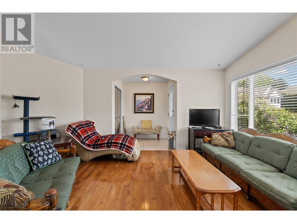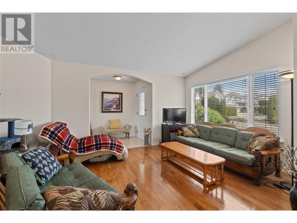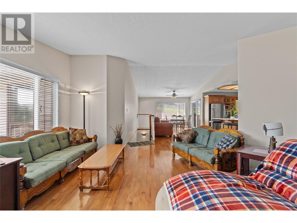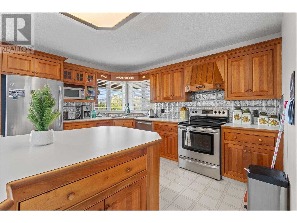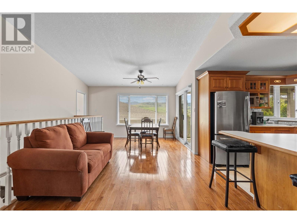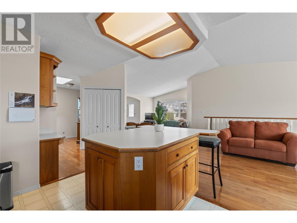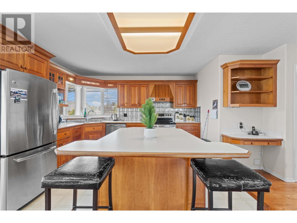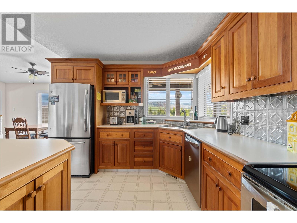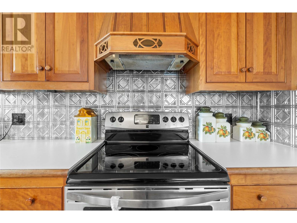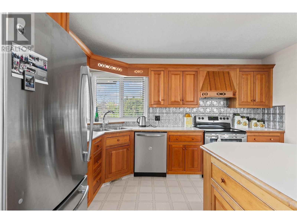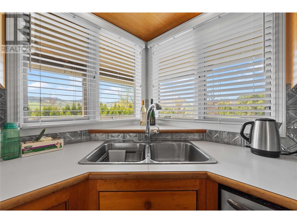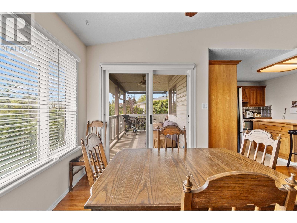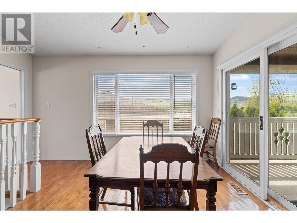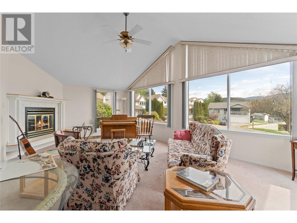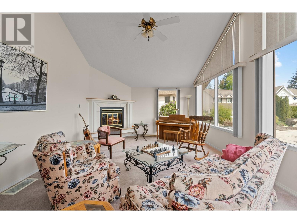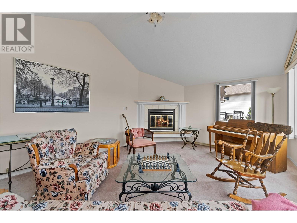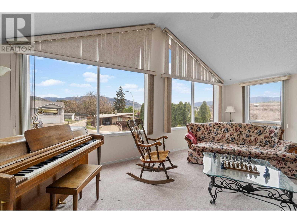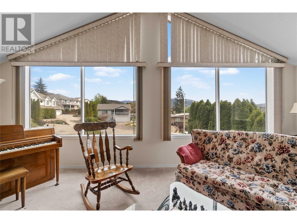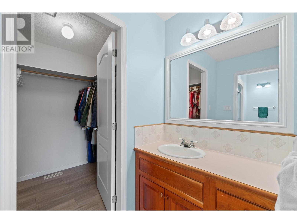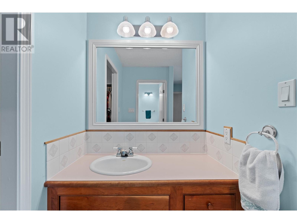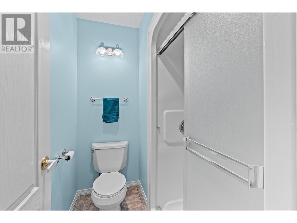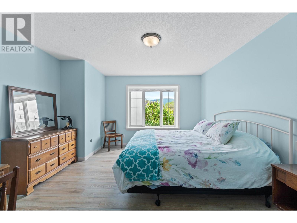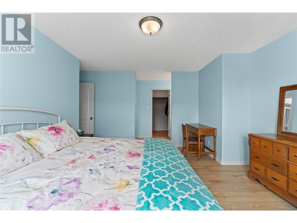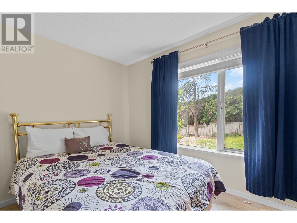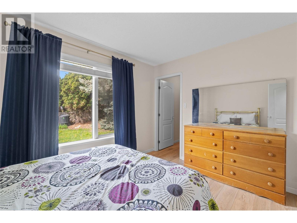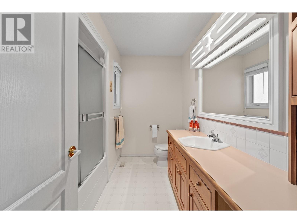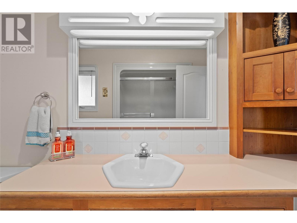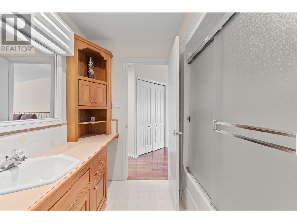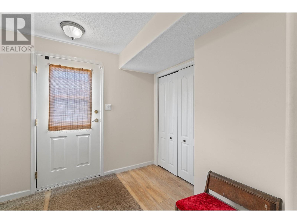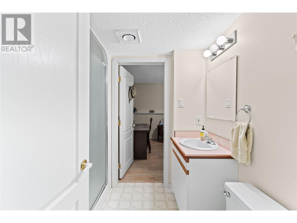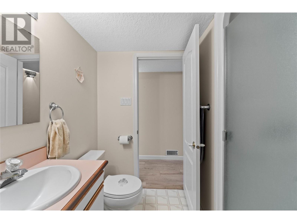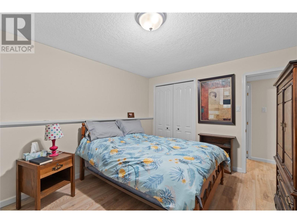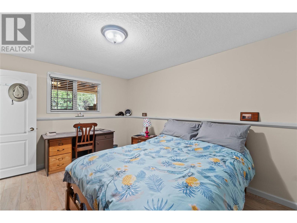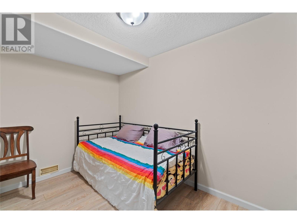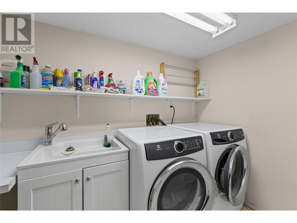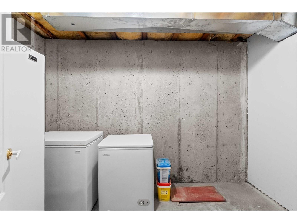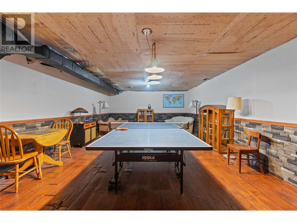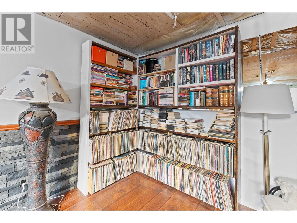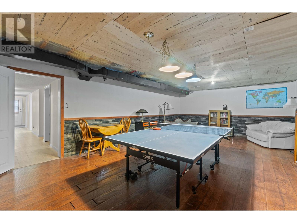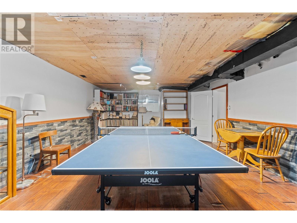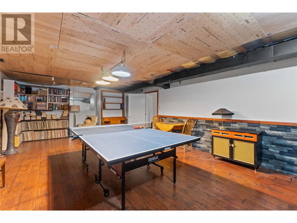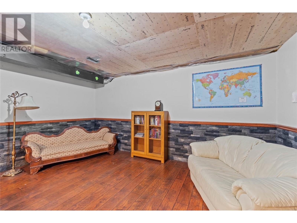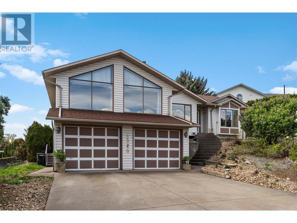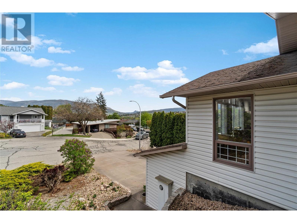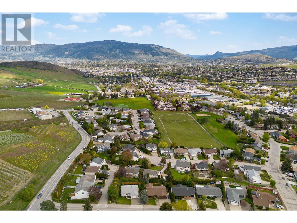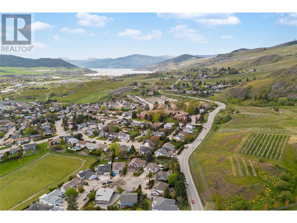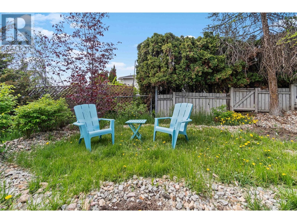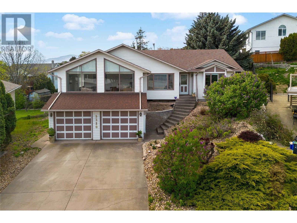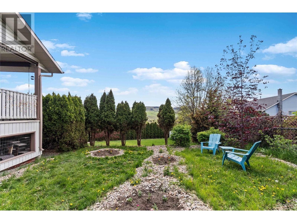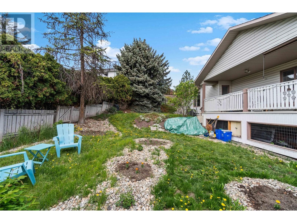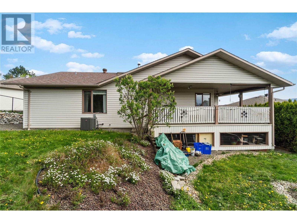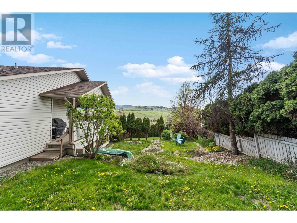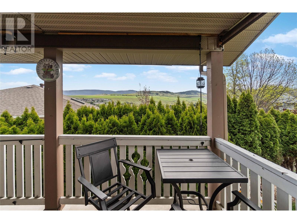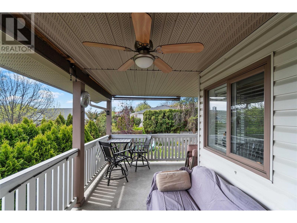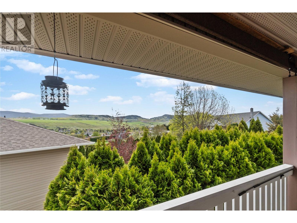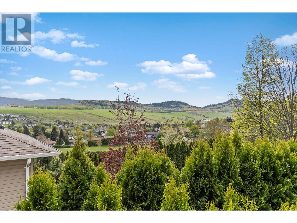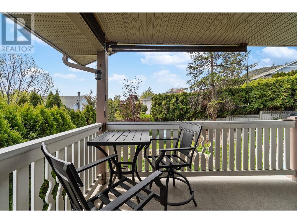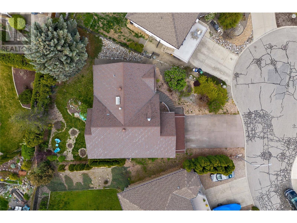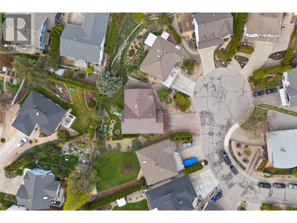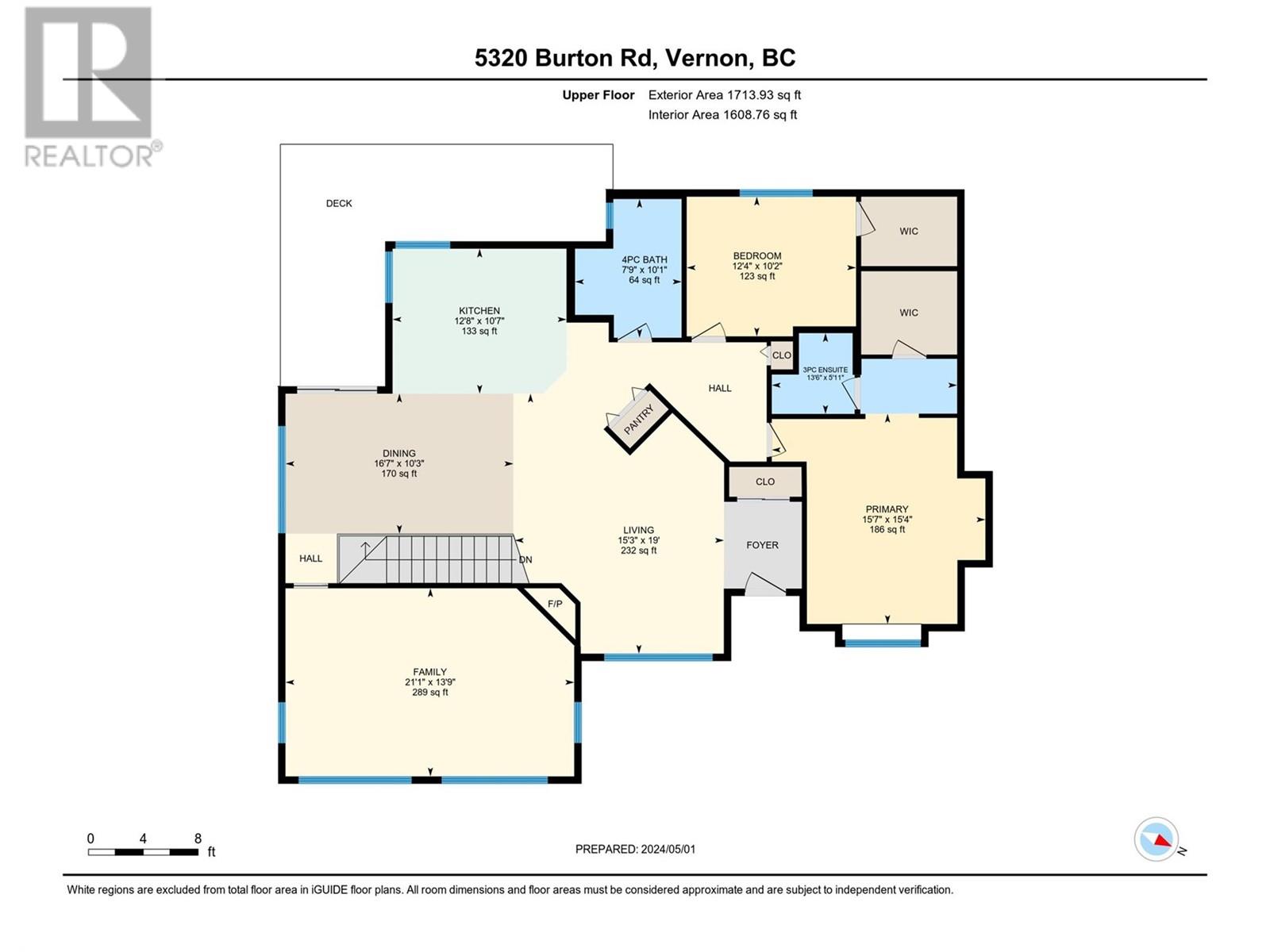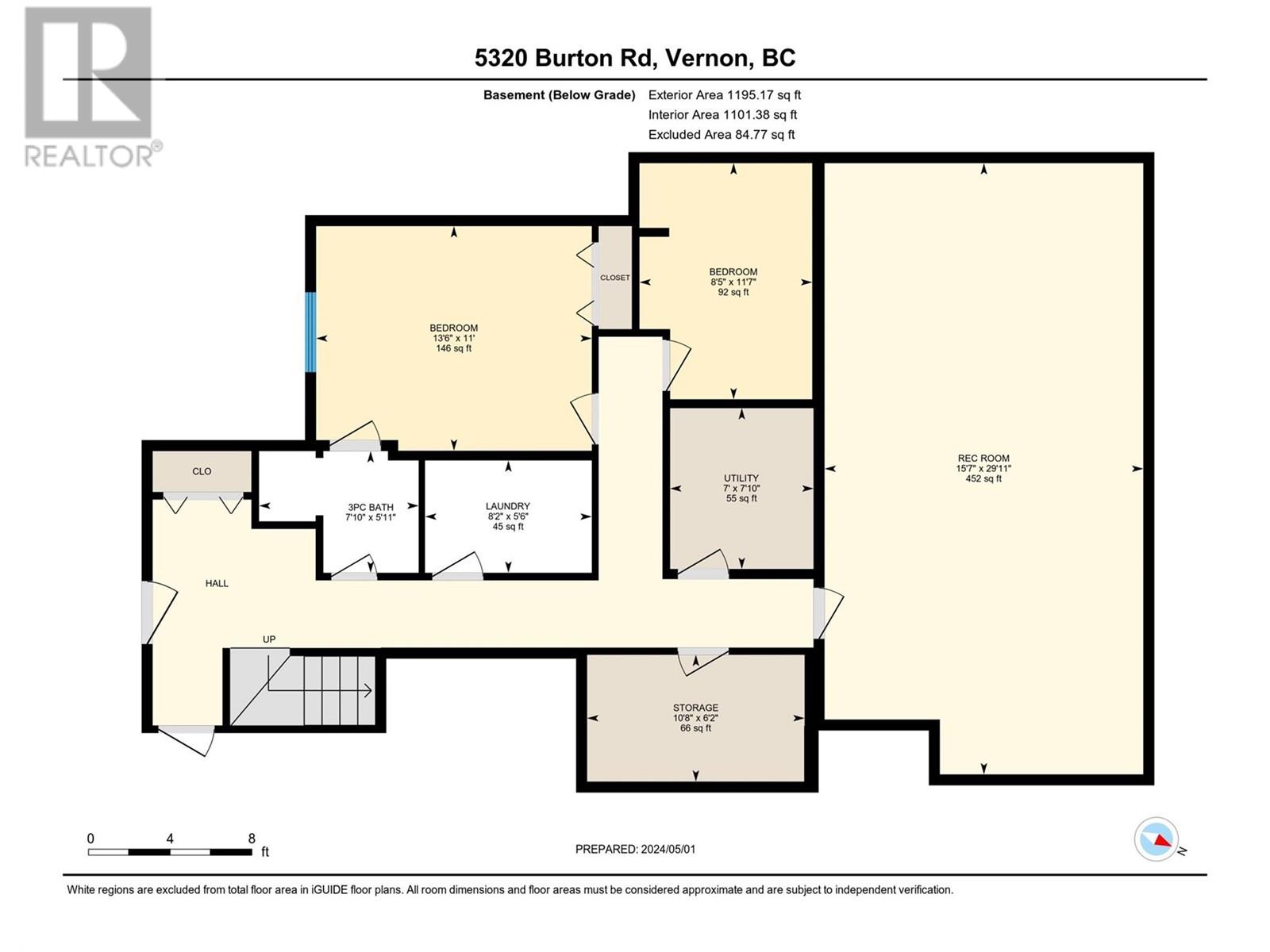5320 Burton Road Vernon, British Columbia V1H 1A4
4 Bedroom
3 Bathroom
2908 sqft
Fireplace
Central Air Conditioning
Forced Air, See Remarks
Underground Sprinkler
$729,000
Welcome home to 5320 Burton Road, this 4 bedroom 3 bathroom home is located in a family oriented cul-de-sac. Close proximity to parks, walking trails, transit route and Davison Orchards. The main floor has a spacious living space with open kitchen dining area and a private family room complete with natural gas fireplace. Downstairs has two bedrooms and large rec room, perfect for entertaining and large enough for a pool table. The layout offers suite potential with some configuration. (id:22648)
Property Details
| MLS® Number | 10312943 |
| Property Type | Single Family |
| Neigbourhood | Westmount |
| Features | One Balcony |
| Parking Space Total | 2 |
| View Type | City View, Mountain View |
Building
| Bathroom Total | 3 |
| Bedrooms Total | 4 |
| Appliances | Refrigerator, Dishwasher, Dryer, Range - Electric, Microwave, Washer |
| Constructed Date | 1992 |
| Construction Style Attachment | Detached |
| Cooling Type | Central Air Conditioning |
| Exterior Finish | Brick, Vinyl Siding |
| Fireplace Present | Yes |
| Fireplace Type | Insert |
| Flooring Type | Carpeted, Hardwood, Laminate, Linoleum |
| Heating Type | Forced Air, See Remarks |
| Roof Material | Asphalt Shingle |
| Roof Style | Unknown |
| Stories Total | 2 |
| Size Interior | 2908 Sqft |
| Type | House |
| Utility Water | Municipal Water |
Parking
| Attached Garage | 2 |
Land
| Acreage | No |
| Landscape Features | Underground Sprinkler |
| Sewer | Municipal Sewage System |
| Size Frontage | 70 Ft |
| Size Irregular | 0.17 |
| Size Total | 0.17 Ac|under 1 Acre |
| Size Total Text | 0.17 Ac|under 1 Acre |
| Zoning Type | Unknown |
Rooms
| Level | Type | Length | Width | Dimensions |
|---|---|---|---|---|
| Basement | Recreation Room | 29'11'' x 15'7'' | ||
| Basement | Storage | 10'8'' x 6'2'' | ||
| Basement | 3pc Bathroom | 7'10'' x 5'11'' | ||
| Basement | Laundry Room | 8'2'' x 5'6'' | ||
| Basement | Bedroom | 13'6'' x 11'0'' | ||
| Basement | Bedroom | 8'5'' x 11'7'' | ||
| Basement | Utility Room | 7'10'' x 7'0'' | ||
| Main Level | Living Room | 15'3'' x 19'0'' | ||
| Main Level | Family Room | 21'1'' x 13'9'' | ||
| Main Level | Dining Room | 16'7'' x 10'3'' | ||
| Main Level | Kitchen | 12'8'' x 10'7'' | ||
| Main Level | 4pc Bathroom | 10'1'' x 7'9'' | ||
| Main Level | Bedroom | 12'4'' x 10'2'' | ||
| Main Level | Primary Bedroom | 15'7'' x 15'4'' | ||
| Main Level | 3pc Ensuite Bath | 13'6'' x 9'11'' |
https://www.realtor.ca/real-estate/26841994/5320-burton-road-vernon-westmount
Interested?
Contact us for more information

