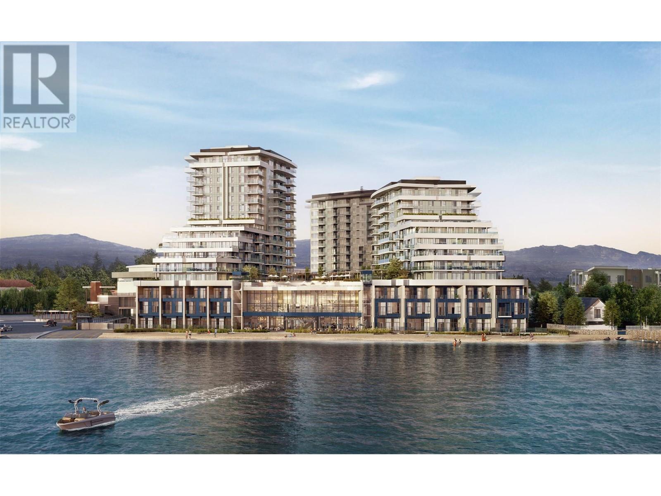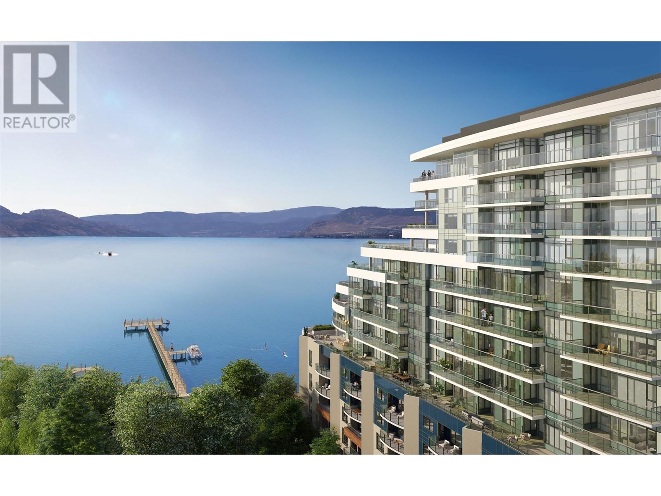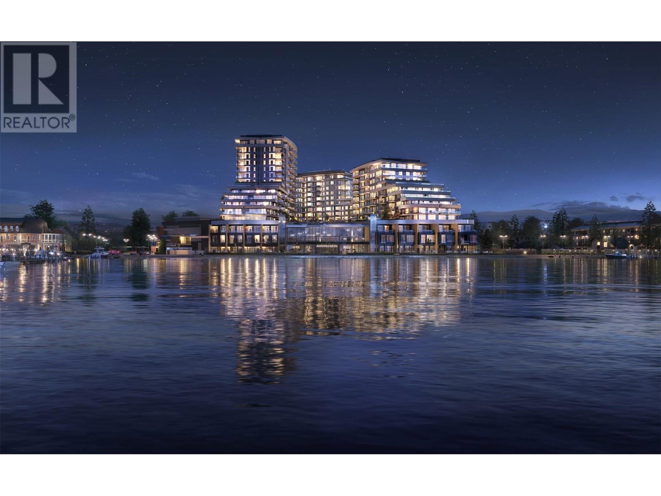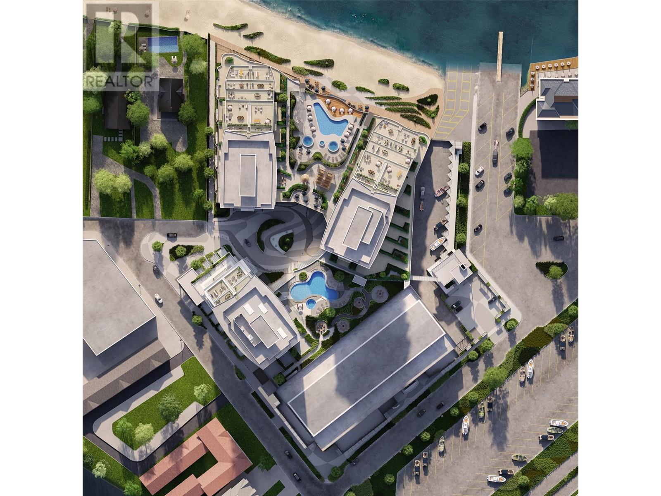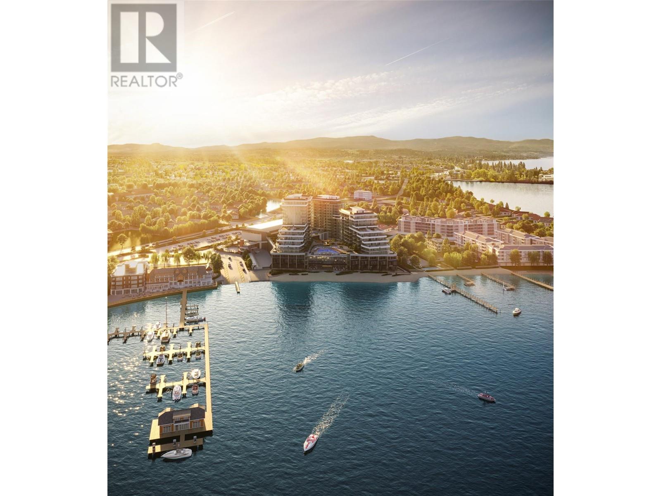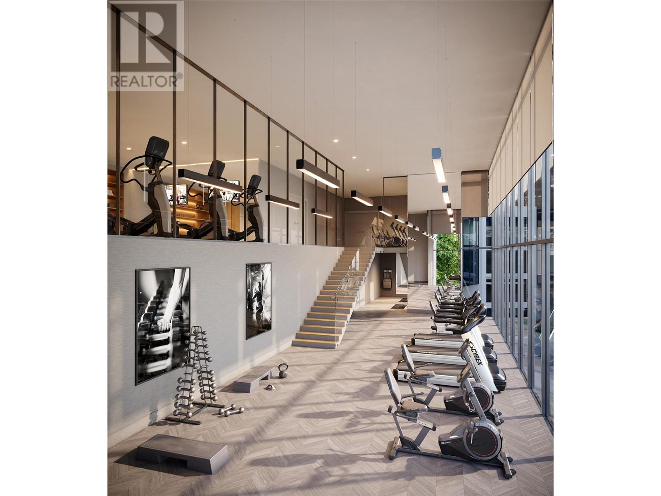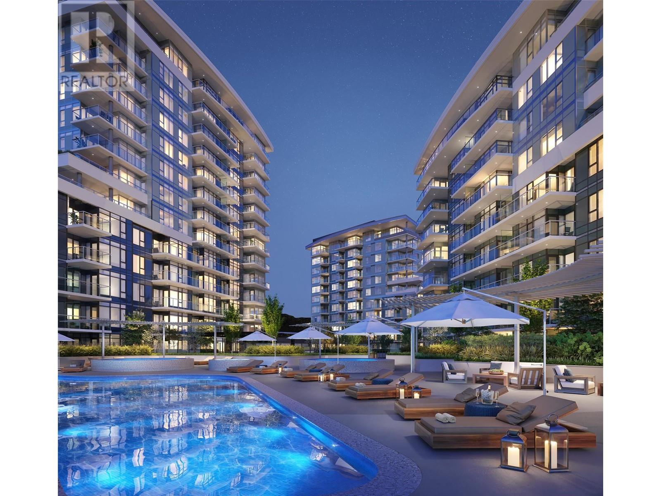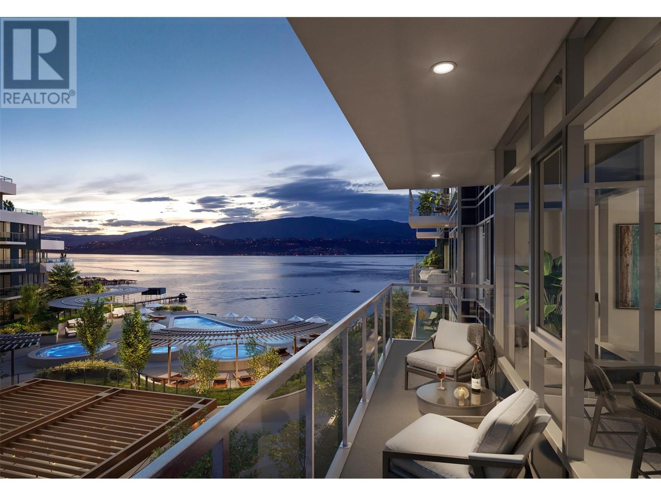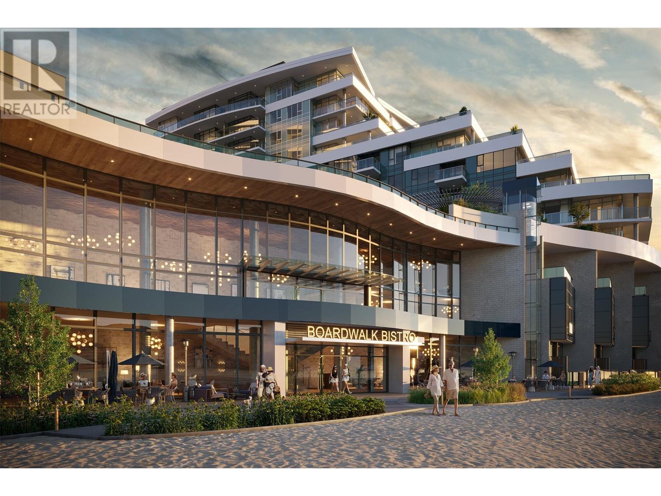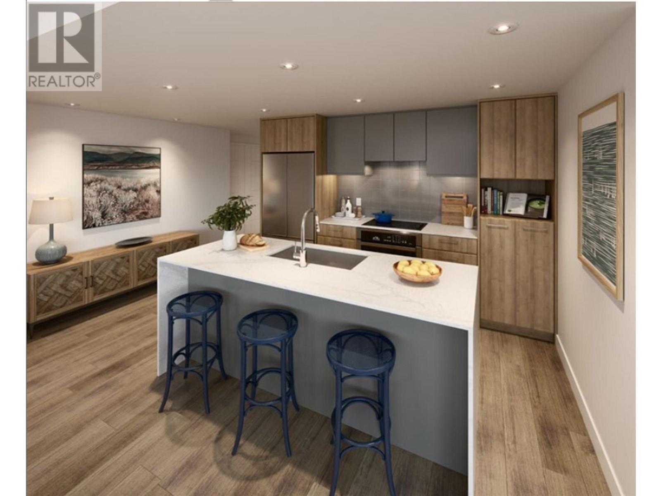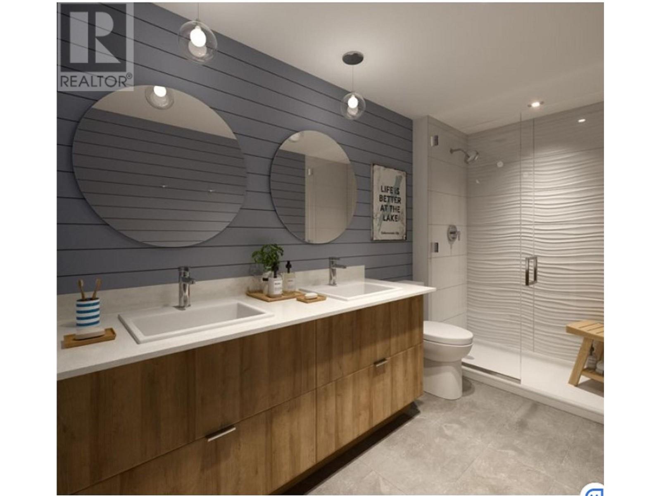550 Truswell Road Unit# 511 Kelowna, British Columbia V1W 3K9
$698,000
Amazing opportunity to own this Junior 2 bed 2 bath at a Vacation-Inspired Lakefront Homes in Kelowna’s Lower Mission, AQUA Phase I. Proudly developed by Mission Group, this most sought after building was sold out before it went to public. This suite offers breathtaking Okanagan lake view. It is located on the 5th floor level rooftop deck. You can venture to the lavish pool, hot tub, firepit, indoor kitchen, lounge, barbeque area and an abundance of indoor and outdoor seating. With the on-site Aqua Boat Club, a future boardwalk and beach as well as a village of vibrant shops, cafes and restaurants, the options at Aqua are truly yours. This home is complete with a parking stall, quarts countertop, custom closet, and microwave. Expected completion is late 2024/early 2025. Don’t miss out on your opportunity to call AQUA home! (id:22648)
Property Details
| MLS® Number | 10311322 |
| Property Type | Single Family |
| Neigbourhood | Lower Mission |
| Community Name | AQUA PHASE 1 |
| Community Features | Pets Allowed With Restrictions, Rentals Allowed |
| Features | Balcony |
| Pool Type | Inground Pool, Outdoor Pool |
Building
| Bathroom Total | 2 |
| Bedrooms Total | 2 |
| Appliances | Refrigerator, Dishwasher, Cooktop - Electric, Freezer, Microwave, Oven, Washer/dryer Stack-up, Wine Fridge |
| Constructed Date | 2025 |
| Cooling Type | See Remarks |
| Exterior Finish | Concrete |
| Fire Protection | Security, Sprinkler System-fire, Controlled Entry, Security Guard, Smoke Detector Only |
| Heating Type | Forced Air |
| Roof Material | Unknown |
| Roof Style | Unknown |
| Stories Total | 5 |
| Size Interior | 700 Sqft |
| Type | Apartment |
| Utility Water | Municipal Water |
Parking
| Underground |
Land
| Acreage | No |
| Sewer | Municipal Sewage System |
| Size Total Text | Under 1 Acre |
| Zoning Type | Unknown |
Rooms
| Level | Type | Length | Width | Dimensions |
|---|---|---|---|---|
| Main Level | Full Bathroom | 8' x 5' | ||
| Main Level | Living Room | 14'8'' x 9'9'' | ||
| Main Level | Full Ensuite Bathroom | 8' x 5' | ||
| Main Level | Bedroom | 9'1'' x 8'5'' | ||
| Main Level | Primary Bedroom | 11'7'' x 10'10'' | ||
| Main Level | Kitchen | 13'6'' x 7'5'' |
https://www.realtor.ca/real-estate/26809347/550-truswell-road-unit-511-kelowna-lower-mission
Interested?
Contact us for more information

