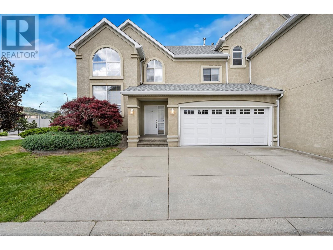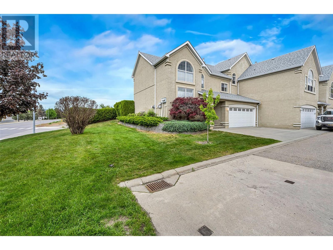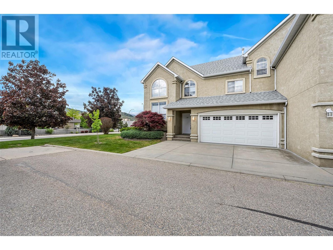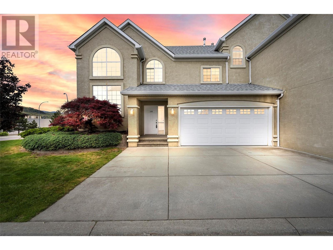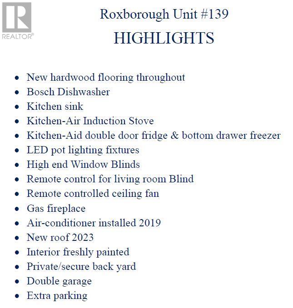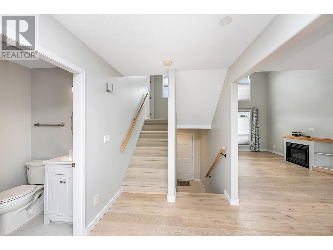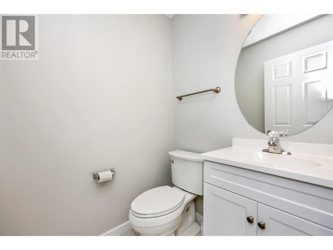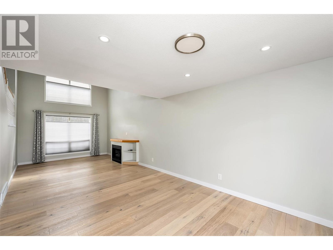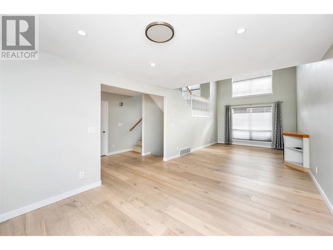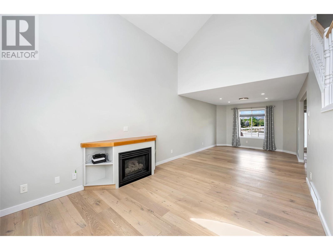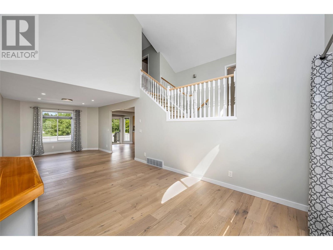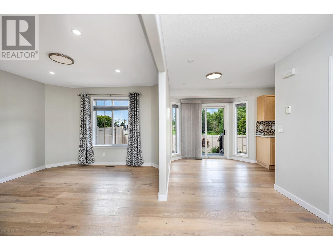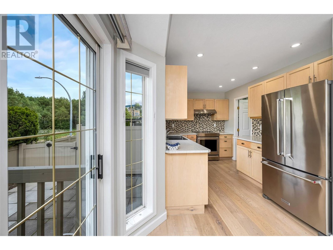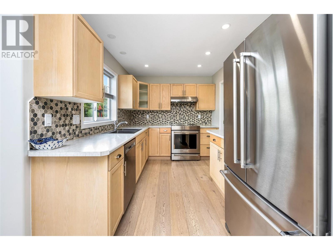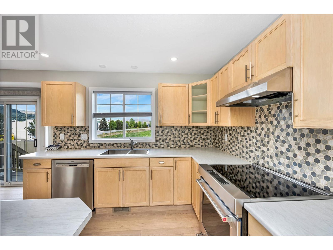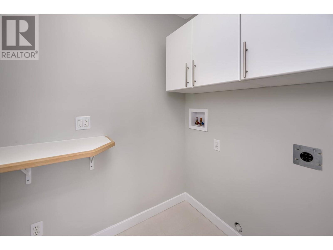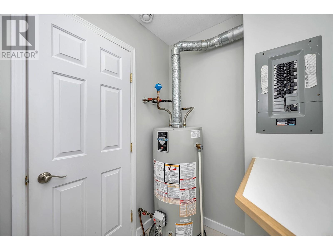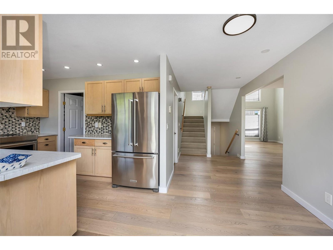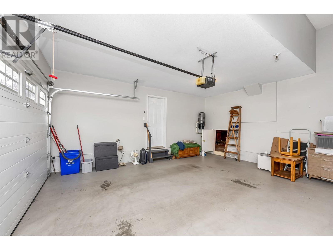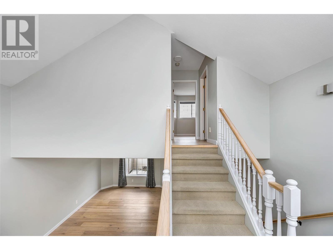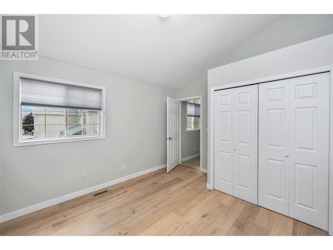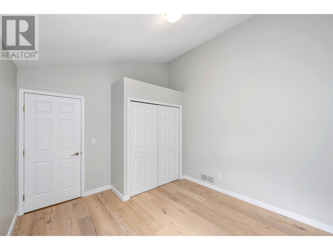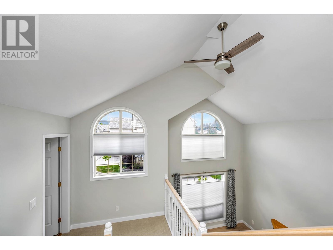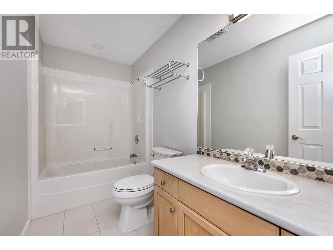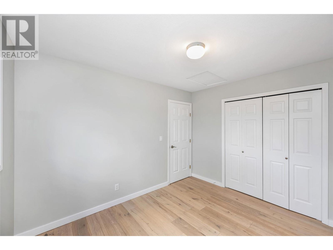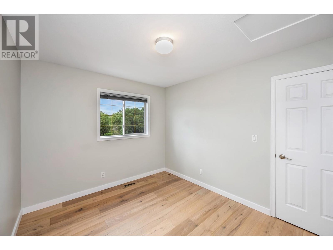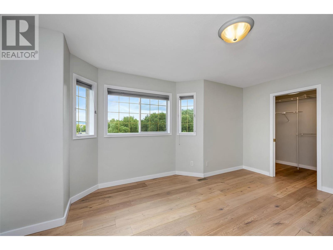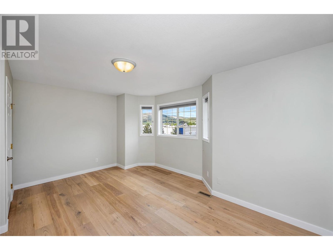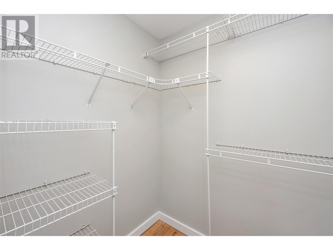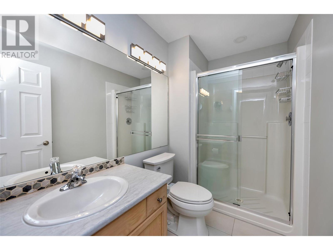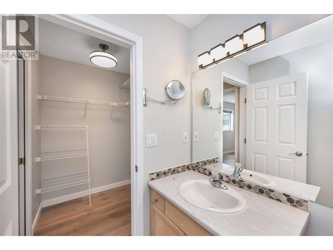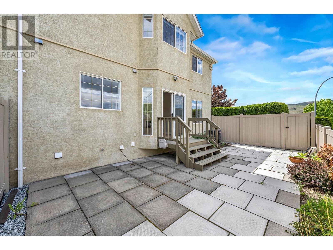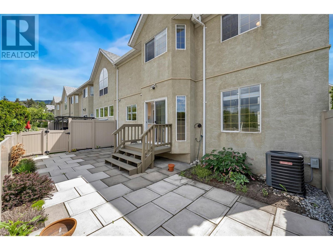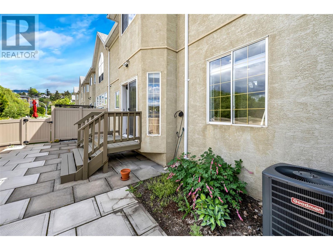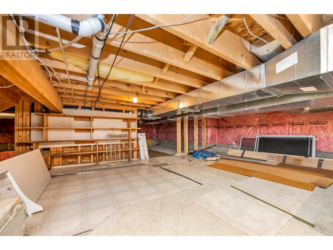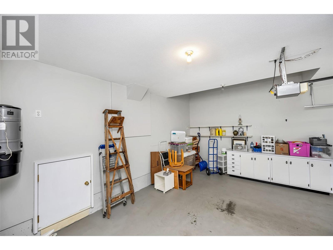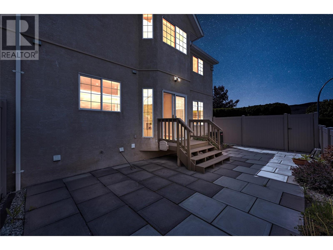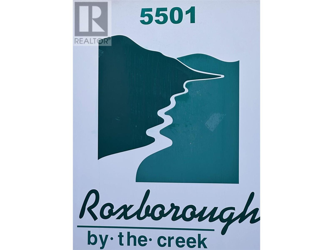5501 20 Street Unit# 139 Vernon, British Columbia V1T 7T2
$579,000Maintenance, Reserve Fund Contributions, Insurance, Ground Maintenance, Property Management, Other, See Remarks, Waste Removal
$329.62 Monthly
Maintenance, Reserve Fund Contributions, Insurance, Ground Maintenance, Property Management, Other, See Remarks, Waste Removal
$329.62 MonthlyQuick possession on this beautiful townhouse in highly sought after development - ""Roxborough by the Creek"". Nice bright fully renovated 2.5 floor unit with a lovely private back yard overlooking riparian area . Installed 2019 new paint, hardwood, tile, carpet, toilets, sinks, air-conditioning, HW tank, countertops, and pot-lighting. 3 bedrooms plus 2.5 bathrooms, vaulted ceiling and gas fireplace in living room makes this home feel extra spacious. One year old roof, Double garage with extra parking. Easy access to crawl space. Pets allowed with restrictions. Walking distance to all amenities and schools. (id:22648)
Property Details
| MLS® Number | 10311371 |
| Property Type | Single Family |
| Neigbourhood | Harwood |
| Community Name | Roxborough By The Creek |
| Amenities Near By | Public Transit, Park, Schools, Shopping, Ski Area |
| Parking Space Total | 4 |
| View Type | Mountain View |
Building
| Bathroom Total | 3 |
| Bedrooms Total | 3 |
| Appliances | Refrigerator, Dishwasher, Range - Electric |
| Basement Type | Cellar |
| Constructed Date | 1997 |
| Construction Style Attachment | Attached |
| Cooling Type | Central Air Conditioning |
| Fireplace Fuel | Gas |
| Fireplace Present | Yes |
| Fireplace Type | Unknown |
| Flooring Type | Carpeted, Hardwood, Tile |
| Half Bath Total | 1 |
| Heating Type | Forced Air, See Remarks |
| Roof Material | Asphalt Shingle |
| Roof Style | Unknown |
| Stories Total | 2 |
| Size Interior | 1463 Sqft |
| Type | Row / Townhouse |
| Utility Water | Municipal Water |
Parking
| Attached Garage | 2 |
Land
| Acreage | No |
| Land Amenities | Public Transit, Park, Schools, Shopping, Ski Area |
| Sewer | Municipal Sewage System |
| Size Total Text | Under 1 Acre |
| Zoning Type | Unknown |
Rooms
| Level | Type | Length | Width | Dimensions |
|---|---|---|---|---|
| Second Level | Bedroom | 12' x 11' | ||
| Third Level | 4pc Bathroom | 11' x 5' | ||
| Third Level | Bedroom | 11' x 9'8'' | ||
| Third Level | 3pc Ensuite Bath | 9' x 5' | ||
| Third Level | Primary Bedroom | 16' x 11'6'' | ||
| Main Level | Laundry Room | 7' x 5' | ||
| Main Level | Foyer | 7' x 6'8'' | ||
| Main Level | Partial Bathroom | 5' x 4'9'' | ||
| Main Level | Dining Nook | 9' x 7' | ||
| Main Level | Kitchen | 12' x 8'4'' | ||
| Main Level | Living Room | 16' x 11' |
https://www.realtor.ca/real-estate/26820025/5501-20-street-unit-139-vernon-harwood
Interested?
Contact us for more information

