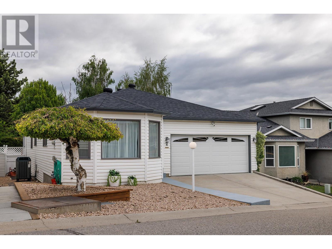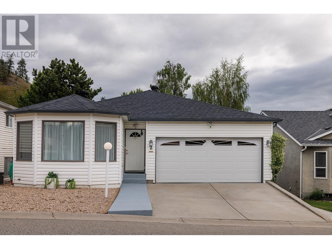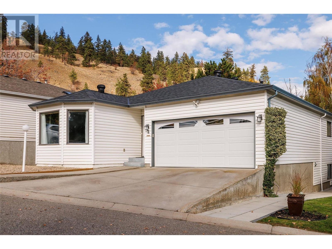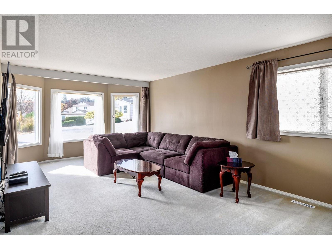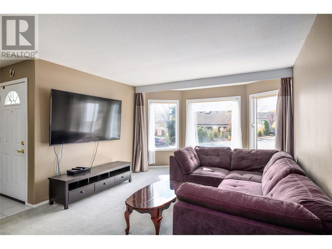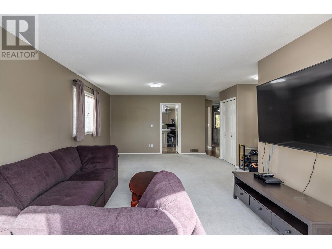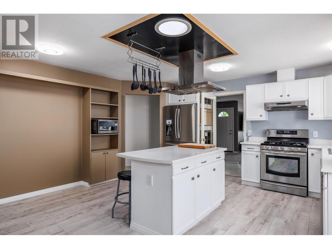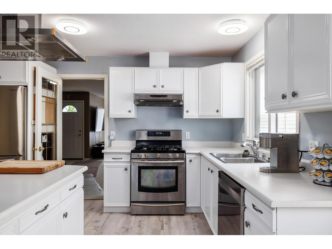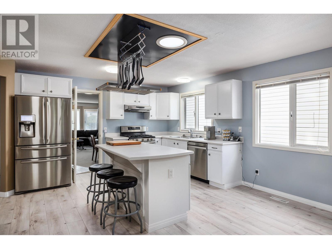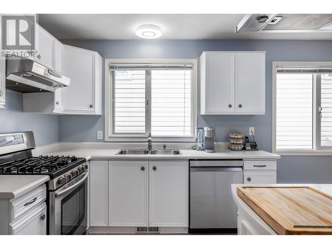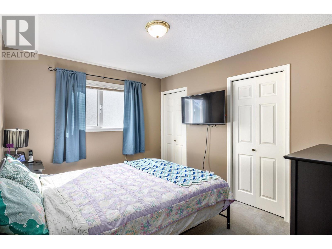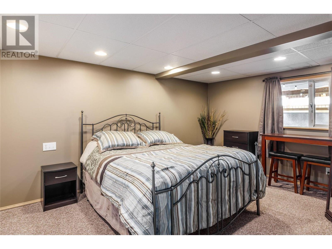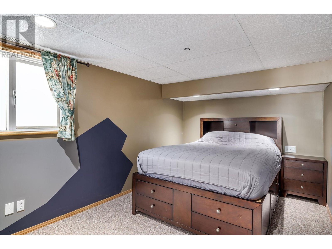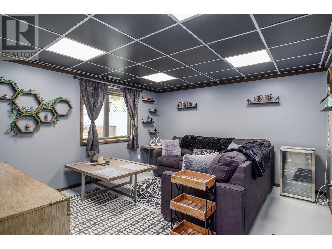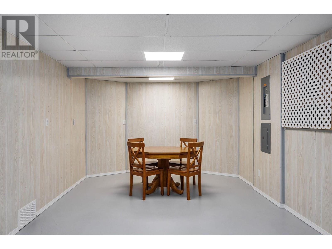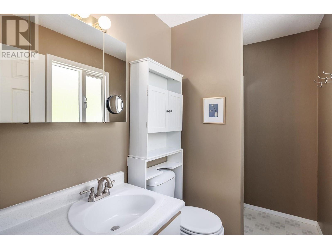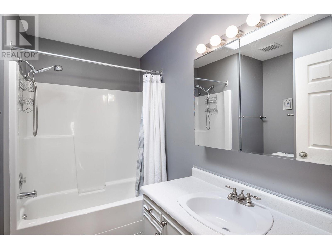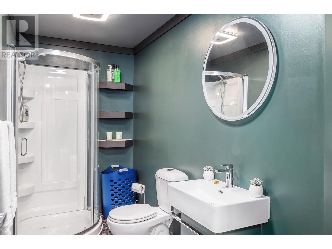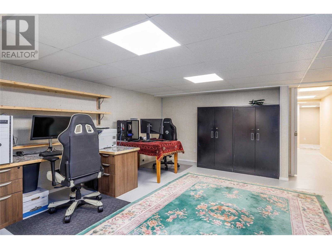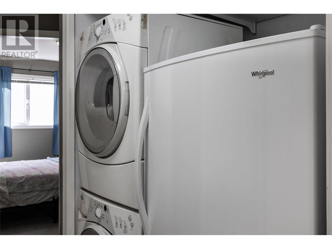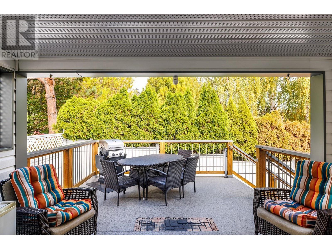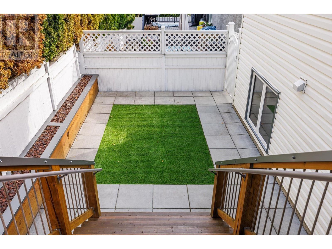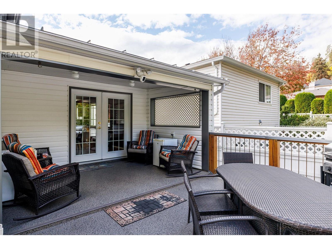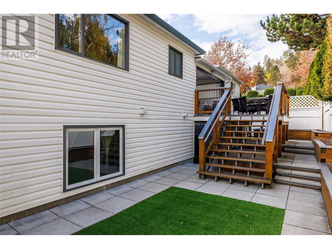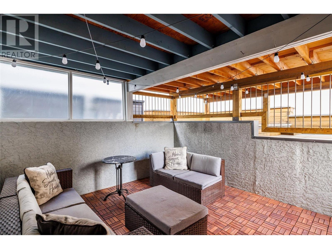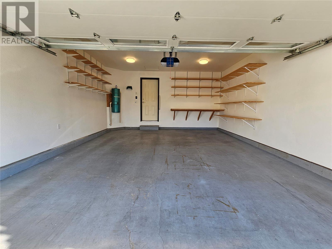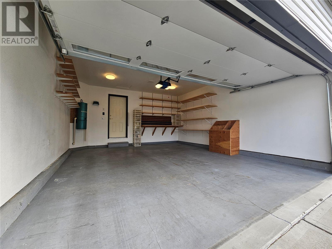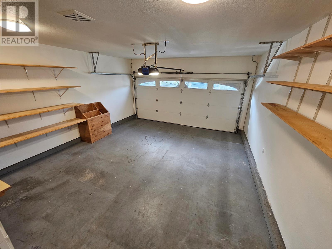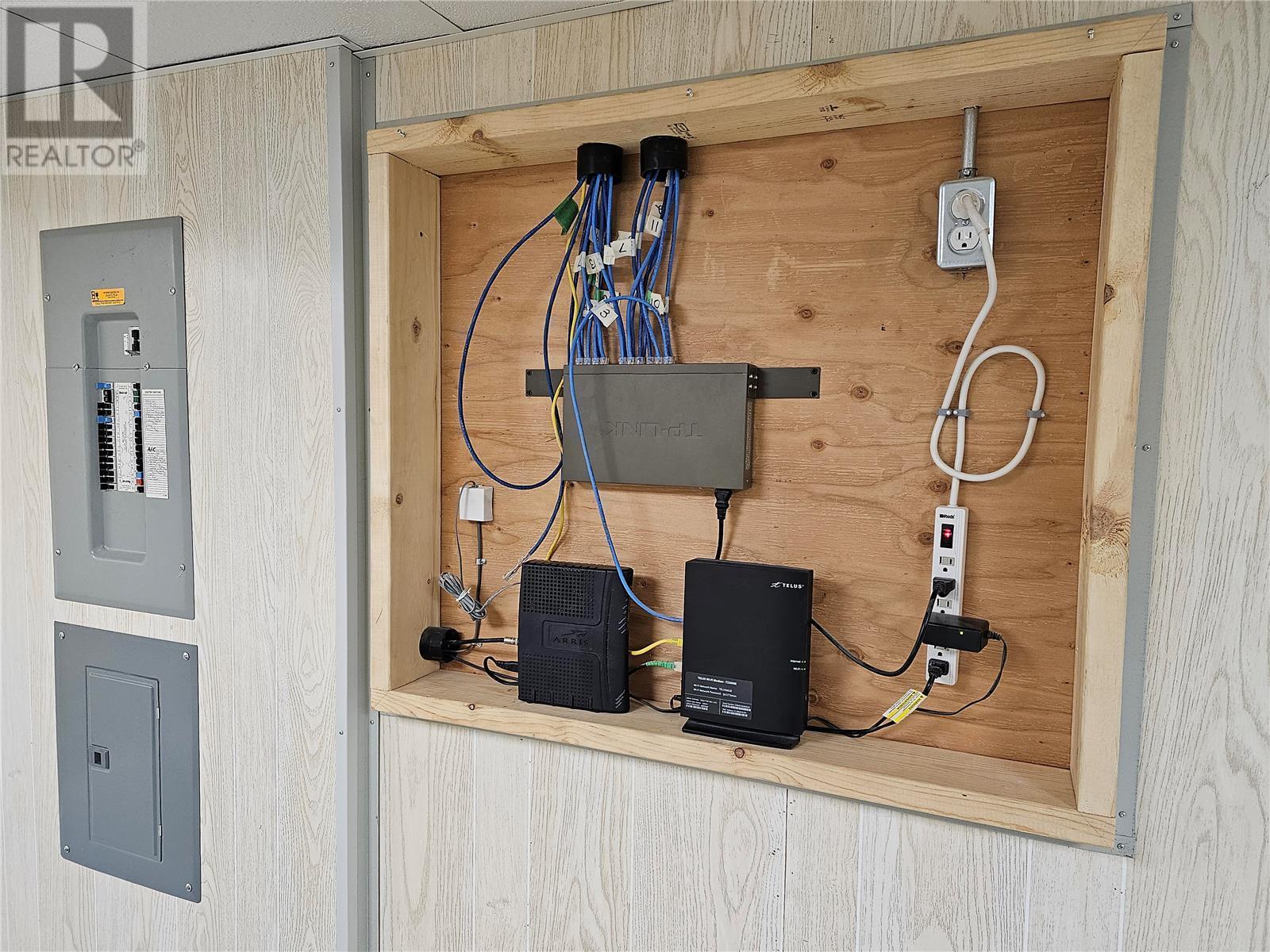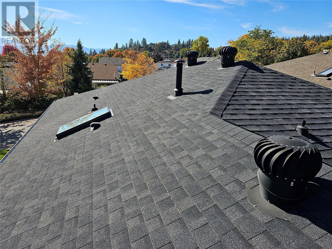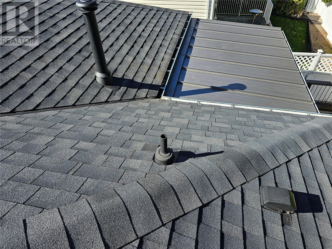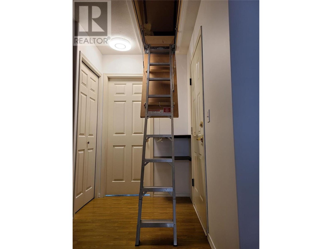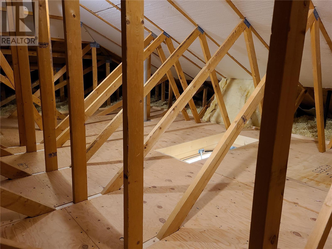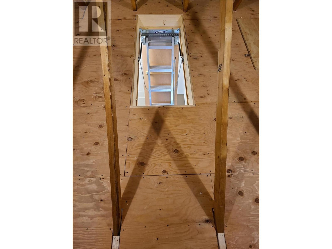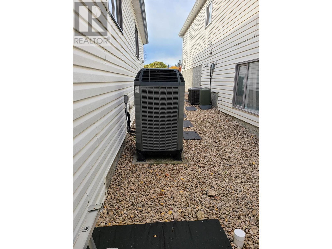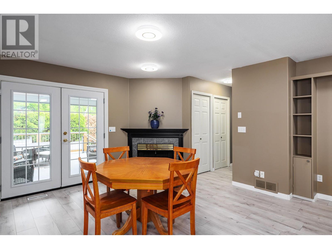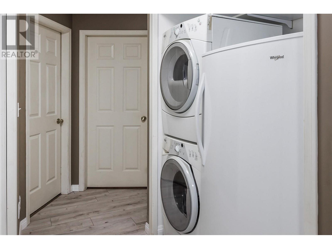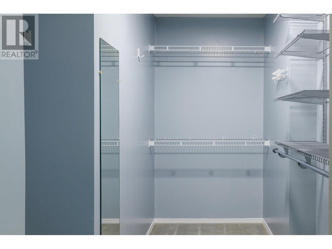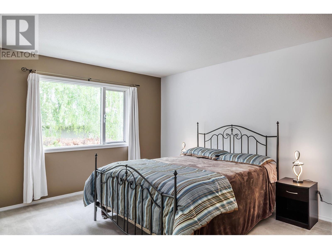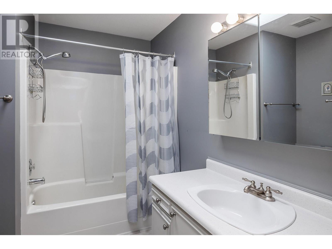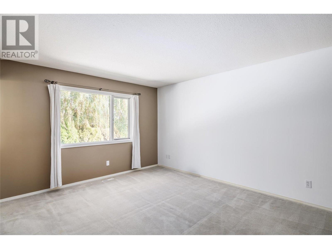555 Glenmeadows Road Unit# 2 Kelowna, British Columbia V1V 1V5
$849,000Maintenance, Property Management, Other, See Remarks, Sewer, Waste Removal, Water
$130 Monthly
Maintenance, Property Management, Other, See Remarks, Sewer, Waste Removal, Water
$130 MonthlyLocated at Regency Heights, Welcome to this beautiful walkout rancher with 2 covered decks and many updates. 4 bedrooms, 3 full bathrooms and a low maintenance yard. A comfortable family home is situated in a friendly community with 42 homes. Double garage door insulated and recently replaced door opener. Ample storage space, CAT6 Network throughout the home Telus Fibre ready, Hot water tank 3 years old, AC is 6 years old and Furnace is 11 years old and anually serviced. Downstairs enjoy the hobby room or what you want to make this room for your enjoyment. Close to Shopping, Restaurants, Parks, Schools, City Transit and a short drive to UBCO. (id:22648)
Property Details
| MLS® Number | 10311529 |
| Property Type | Single Family |
| Neigbourhood | North Glenmore |
| Community Name | Regency Heights |
| Amenities Near By | Golf Nearby, Public Transit, Recreation, Schools, Shopping |
| Community Features | Pets Allowed, Rentals Allowed |
| Features | Central Island, One Balcony |
| Parking Space Total | 4 |
| View Type | Mountain View |
Building
| Bathroom Total | 3 |
| Bedrooms Total | 4 |
| Appliances | Refrigerator, Dishwasher, Dryer, Freezer, Range - Gas, Washer |
| Architectural Style | Ranch |
| Basement Type | Full |
| Constructed Date | 1993 |
| Construction Style Attachment | Detached |
| Cooling Type | Central Air Conditioning |
| Exterior Finish | Vinyl Siding |
| Fire Protection | Smoke Detector Only |
| Fireplace Present | Yes |
| Fireplace Type | Insert |
| Flooring Type | Carpeted, Concrete, Laminate, Linoleum, Tile |
| Heating Type | Forced Air, See Remarks |
| Roof Material | Asphalt Shingle |
| Roof Style | Unknown |
| Stories Total | 2 |
| Size Interior | 2748 Sqft |
| Type | House |
| Utility Water | Irrigation District |
Parking
| Attached Garage | 2 |
Land
| Acreage | No |
| Fence Type | Fence |
| Land Amenities | Golf Nearby, Public Transit, Recreation, Schools, Shopping |
| Sewer | Municipal Sewage System |
| Size Frontage | 45 Ft |
| Size Irregular | 0.09 |
| Size Total | 0.09 Ac|under 1 Acre |
| Size Total Text | 0.09 Ac|under 1 Acre |
| Zoning Type | Unknown |
Rooms
| Level | Type | Length | Width | Dimensions |
|---|---|---|---|---|
| Basement | Full Bathroom | 5' x 16' | ||
| Basement | Den | 15' x 14' | ||
| Basement | Bedroom | 14'8'' x 10'9'' | ||
| Basement | Media | 12'10'' x 14' | ||
| Basement | Bedroom | 16' x 9'6'' | ||
| Main Level | Full Bathroom | 5' x 8'3'' | ||
| Main Level | 3pc Ensuite Bath | 4'10'' x 8'9'' | ||
| Main Level | Dining Room | 14' x 14' | ||
| Main Level | Bedroom | 9'5'' x 11'5'' | ||
| Main Level | Laundry Room | 5' x 3' | ||
| Main Level | Kitchen | 10'2'' x 15'5'' | ||
| Main Level | Primary Bedroom | 13'5'' x 12' | ||
| Main Level | Family Room | 16'2'' x 15'5'' | ||
| Main Level | Living Room | 12'10'' x 12'5'' |
https://www.realtor.ca/real-estate/26858459/555-glenmeadows-road-unit-2-kelowna-north-glenmore
Interested?
Contact us for more information

