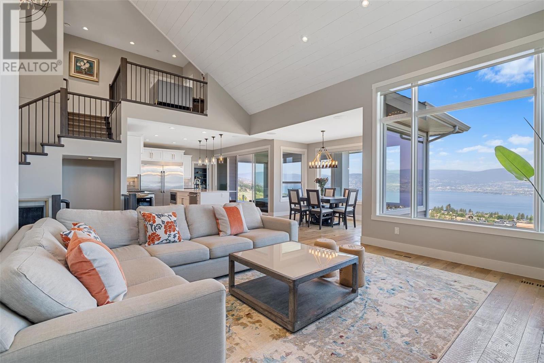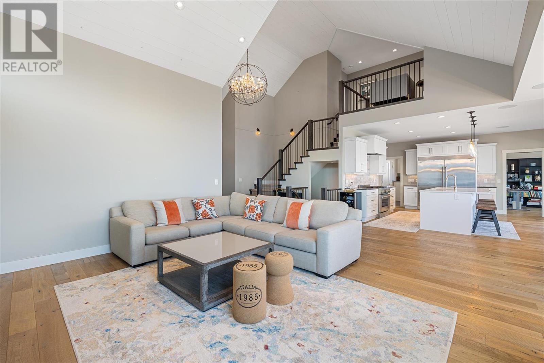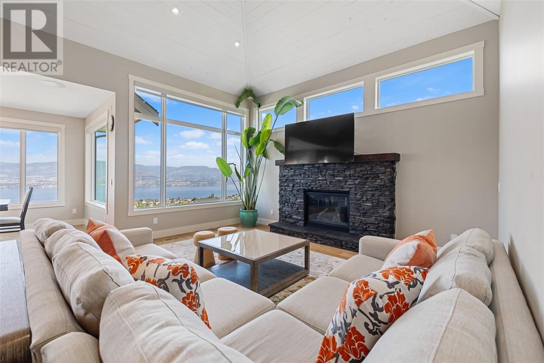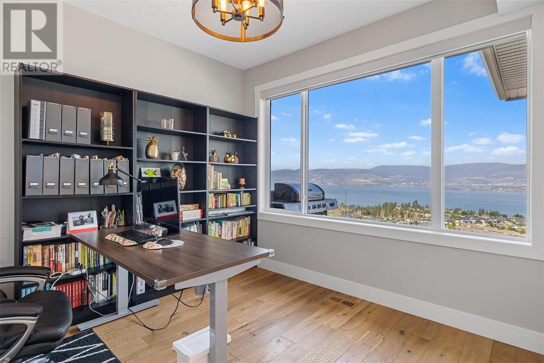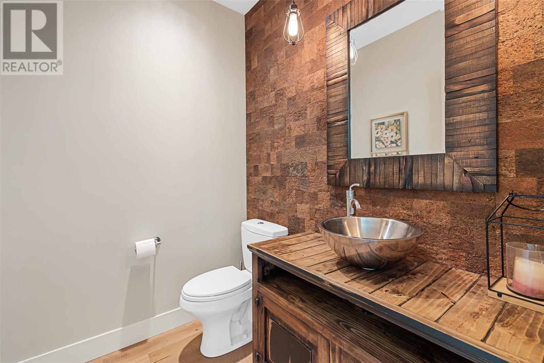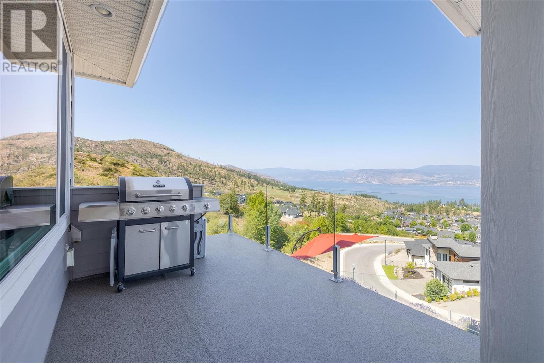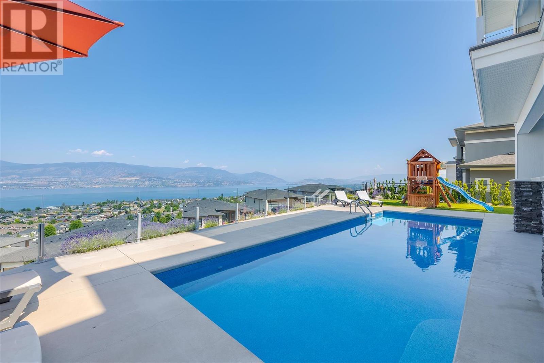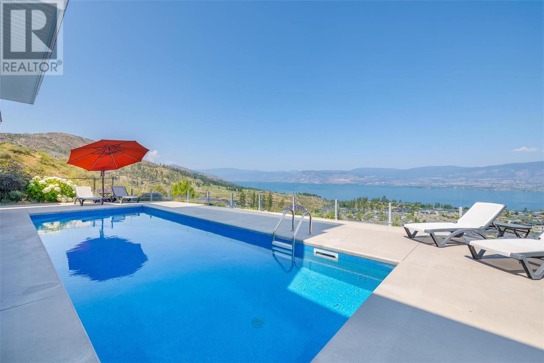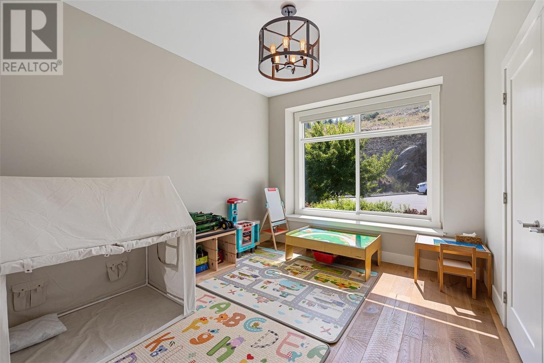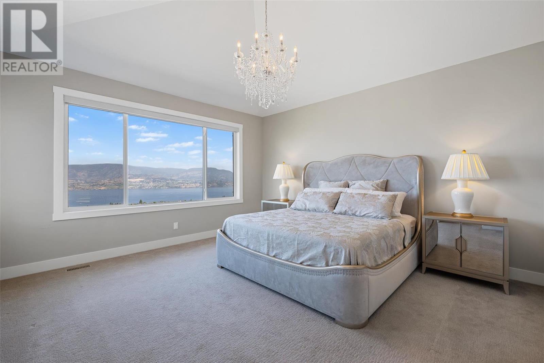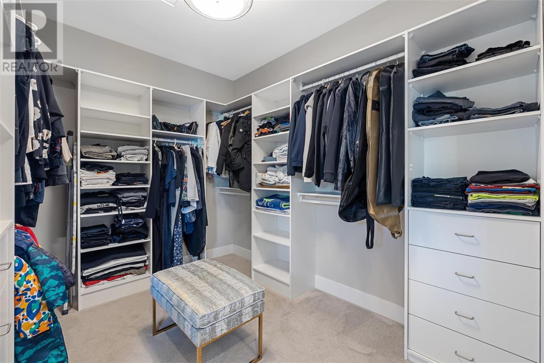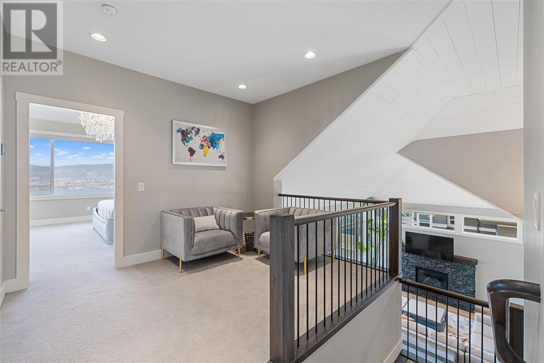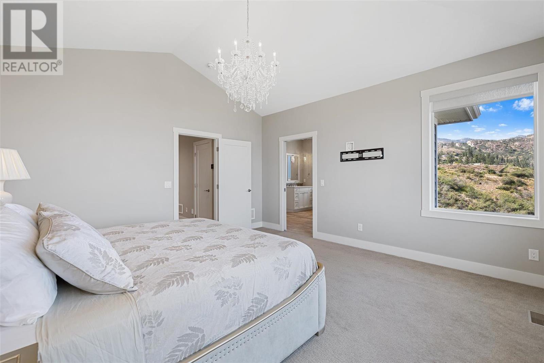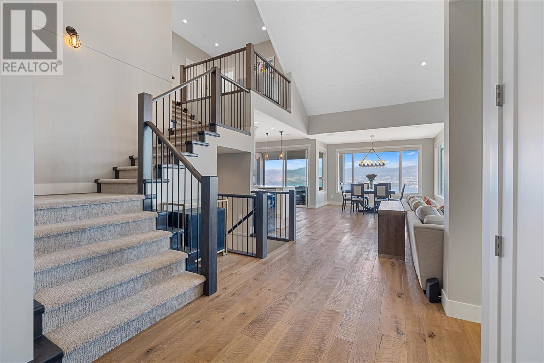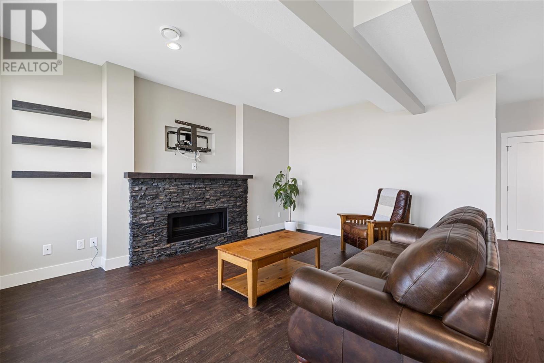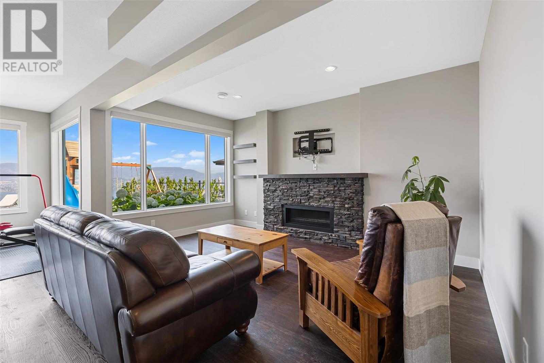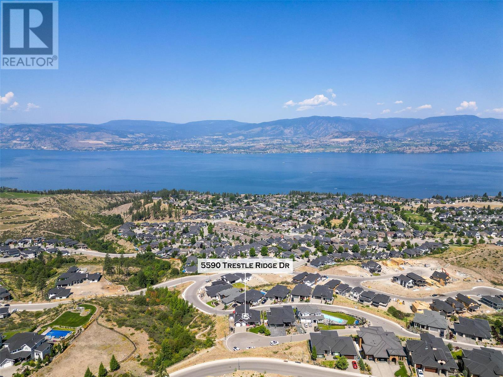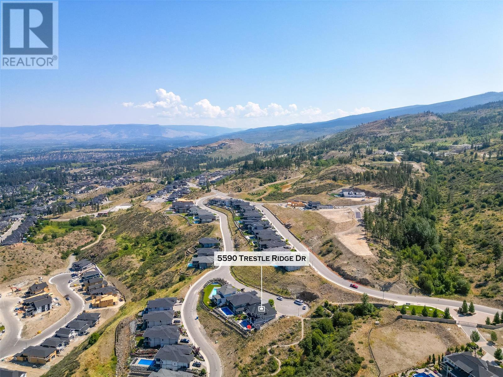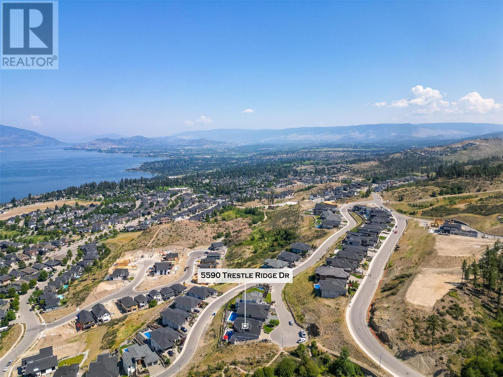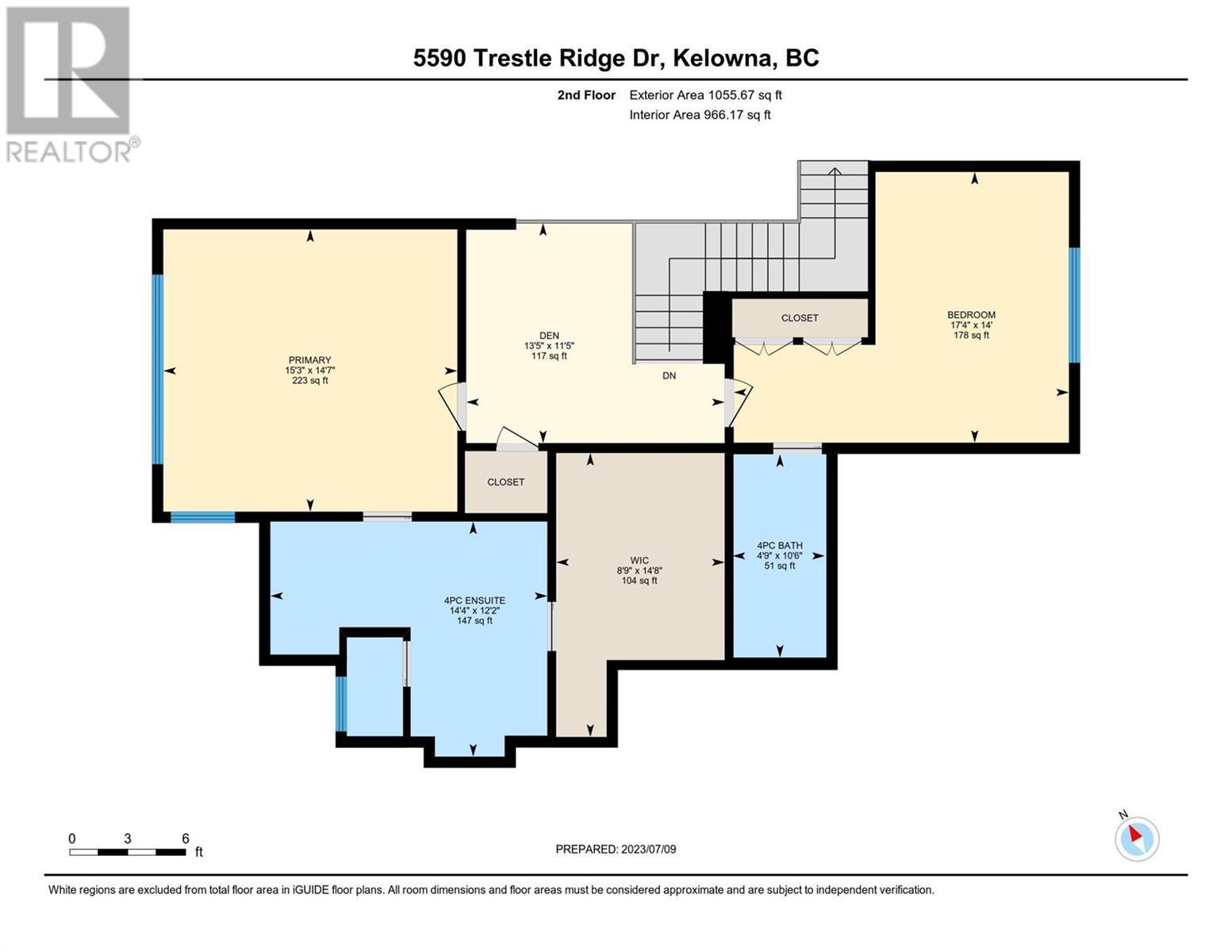5 Bedroom
4 Bathroom
4030 sqft
Fireplace
Outdoor Pool
Central Air Conditioning
Forced Air, See Remarks
Underground Sprinkler
$2,680,000
Experience the epitome of Okanagan lifestyle in this exceptional custom home situated in the desirable Kettle Valley neighborhood. With 5 beds, 4 baths, and a cul-de-sac location near schools, it offers the perfect blend of comfort and convenience. The open concept main floor showcases oak hardwood, vaulted ceilings, and unobstructed lake views. The gourmet kitchen boasts granite, quartz, a built-in fridge/freezer, gas ranges, and a walk-in pantry. Upstairs, find a bedroom, loft, and a gorgeous master retreat featuring double vanities, a custom shower, and a spacious walk-in closet. The bright walk-out basement offers 2 beds, a bath, a rec room, and a wet bar. Indulge in breathtaking sunsets from the covered decks or take a dip in the heated saltwater pool. The oversized double garage even features a convenient dog wash station. This extraordinary property presents a rare opportunity to live the Okanagan lifestyle at its finest! (id:22648)
Property Details
|
MLS® Number
|
10279736 |
|
Property Type
|
Single Family |
|
Neigbourhood
|
Kettle Valley |
|
Community Features
|
Pets Allowed, Rentals Allowed |
|
Features
|
Central Island, Two Balconies |
|
Parking Space Total
|
4 |
|
Pool Type
|
Outdoor Pool |
|
View Type
|
City View, Lake View, Mountain View, Valley View, View (panoramic) |
Building
|
Bathroom Total
|
4 |
|
Bedrooms Total
|
5 |
|
Basement Type
|
Full |
|
Constructed Date
|
2016 |
|
Construction Style Attachment
|
Detached |
|
Cooling Type
|
Central Air Conditioning |
|
Exterior Finish
|
Stone, Composite Siding |
|
Fire Protection
|
Security System, Smoke Detector Only |
|
Fireplace Present
|
Yes |
|
Fireplace Type
|
Insert |
|
Flooring Type
|
Ceramic Tile, Hardwood |
|
Half Bath Total
|
1 |
|
Heating Fuel
|
Electric |
|
Heating Type
|
Forced Air, See Remarks |
|
Roof Material
|
Asphalt Shingle |
|
Roof Style
|
Unknown |
|
Stories Total
|
2 |
|
Size Interior
|
4030 Sqft |
|
Type
|
House |
|
Utility Water
|
Municipal Water |
Parking
|
Attached Garage
|
2 |
|
Oversize
|
|
Land
|
Acreage
|
No |
|
Fence Type
|
Fence |
|
Landscape Features
|
Underground Sprinkler |
|
Sewer
|
Municipal Sewage System |
|
Size Frontage
|
72 Ft |
|
Size Irregular
|
0.28 |
|
Size Total
|
0.28 Ac|under 1 Acre |
|
Size Total Text
|
0.28 Ac|under 1 Acre |
|
Zoning Type
|
Unknown |
Rooms
| Level |
Type |
Length |
Width |
Dimensions |
|
Second Level |
Bedroom |
|
|
17'4'' x 14'0'' |
|
Second Level |
Full Bathroom |
|
|
5'0'' x 10'10'' |
|
Second Level |
Loft |
|
|
11'0'' x 8'10'' |
|
Second Level |
4pc Ensuite Bath |
|
|
12'2'' x 14'0'' |
|
Second Level |
Primary Bedroom |
|
|
14'8'' x 15'4'' |
|
Basement |
Bedroom |
|
|
11'9'' x 13'6'' |
|
Basement |
Recreation Room |
|
|
38'0'' x 26'0'' |
|
Basement |
Full Bathroom |
|
|
9'6'' x 6'5'' |
|
Basement |
Bedroom |
|
|
14'1'' x 10'11'' |
|
Main Level |
2pc Bathroom |
|
|
5'2'' x 6'5'' |
|
Main Level |
Bedroom |
|
|
13'8'' x 10'10'' |
|
Main Level |
Living Room |
|
|
23'1'' x 15'11'' |
|
Main Level |
Dining Room |
|
|
9'1'' x 12'11'' |
|
Main Level |
Kitchen |
|
|
20'5'' x 15'5'' |
|
Main Level |
Den |
|
|
11'0'' x 10'0'' |
|
Main Level |
Kitchen |
|
|
11'0'' x 10'0'' |
https://www.realtor.ca/real-estate/25819966/5590-trestle-ridge-court-kelowna-kettle-valley







