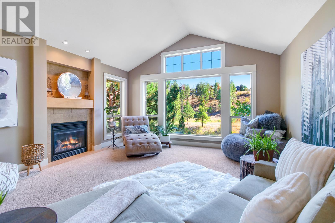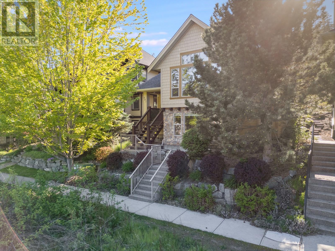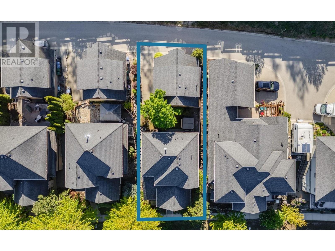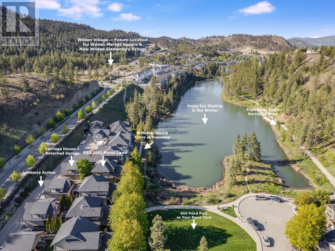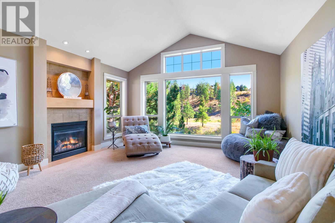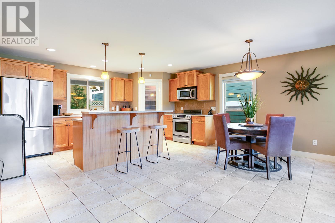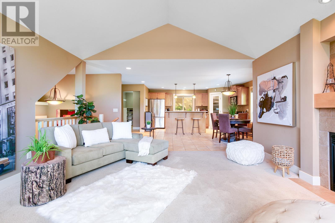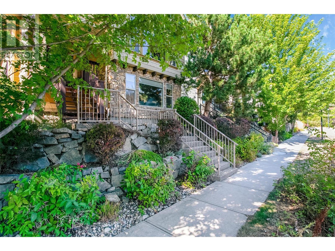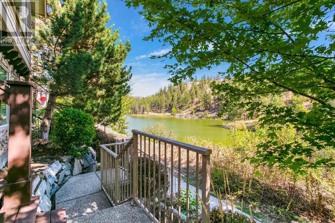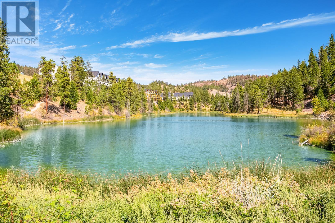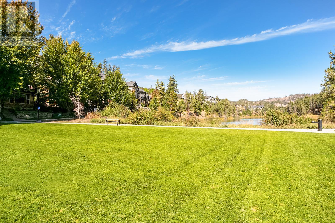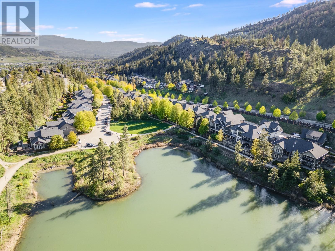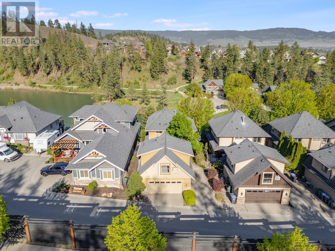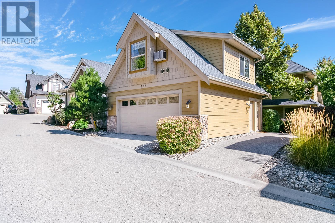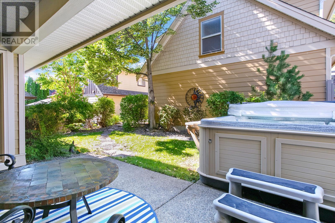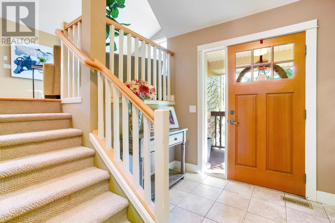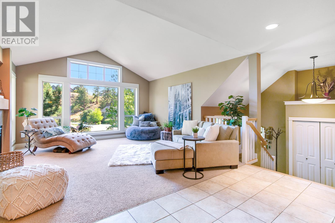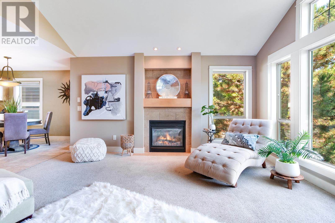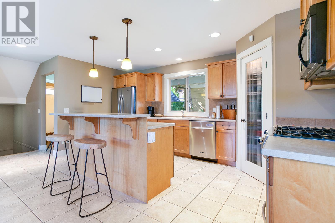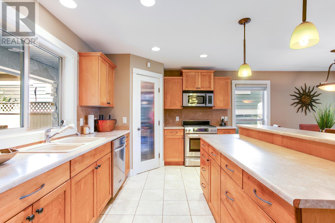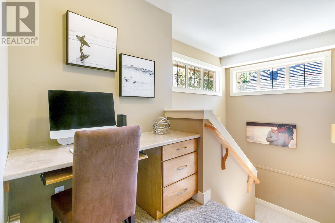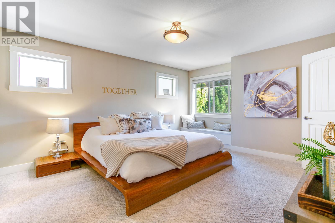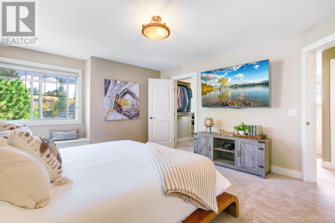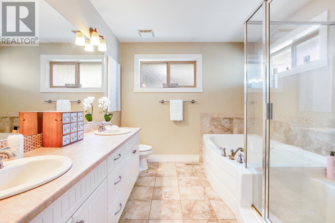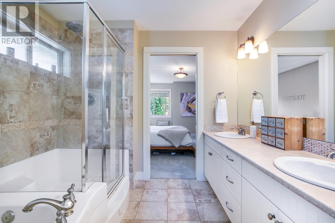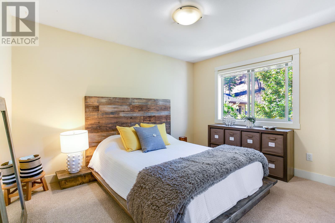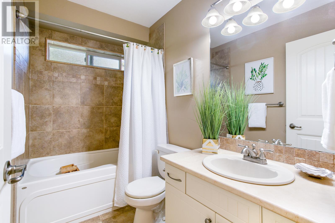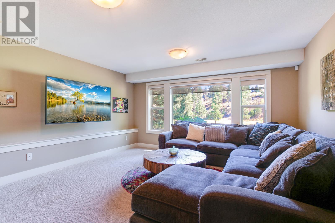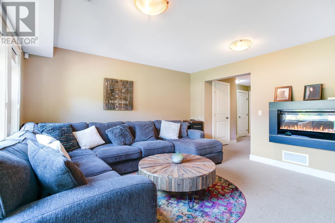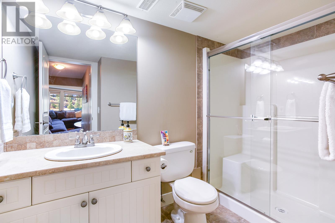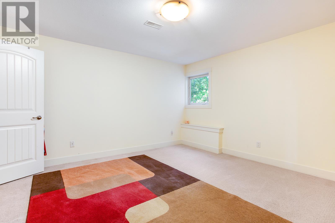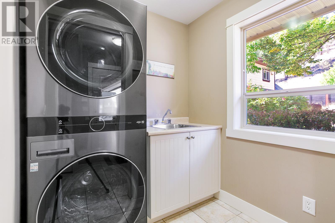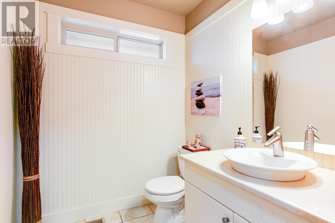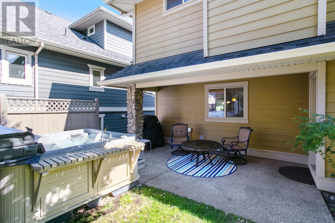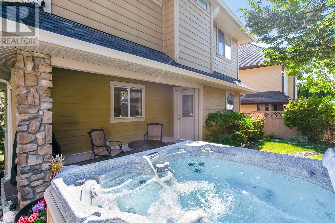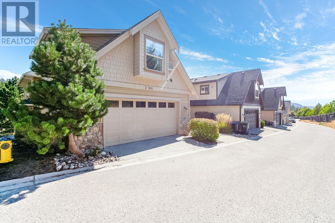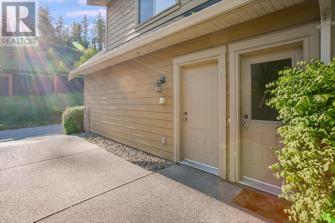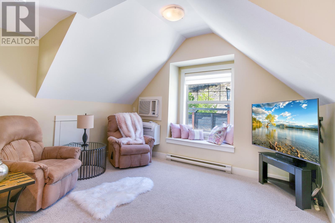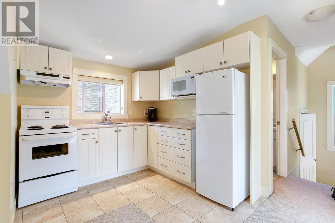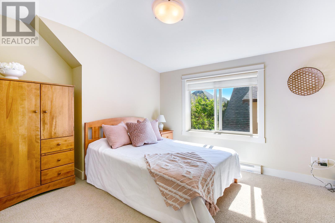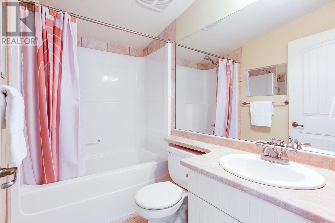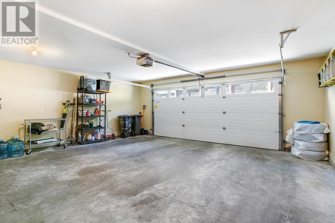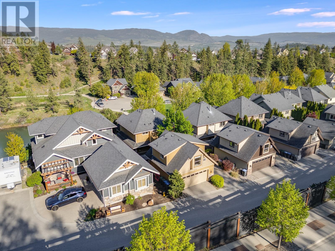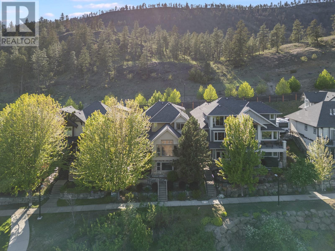561 Still Pond Lane Kelowna, British Columbia V1V 2W4
$1,299,999
Fabulous Wilden home with detached CARRIAGE HOUSE & double garage! Dive into the essence of summer at this enchanting property, where every day feels like a vacation in the sought-after Wilden neighbourhood. Picture this: serene evenings walking by the pond, laughter-filled nights under the stars in your hot tub, & endless joy in a environment made for family, friends & furry companions. This gem not only boasts a family-friendly layout with 3 beds + 4 baths, high ceilings & an open, inviting design -- but also sits snugly by a pond, promising postcard-worthy views & that coveted summer breeze. Your new home is nestled on a quiet cul-de-sac, ensuring peace & privacy. It's a place where summers are spent enjoying the expansive green space or strolling around the trails -- both offered at your door step; winter days are filled with ice skating adventures; and every moment in between is a celebration of tranquility and community spirit. The cherry on top? A separate 600 sqft 1 bed/1 bath legal carriage suite above the garage, perfect for guests or the ability to generate an added income of $1750+/mth. Located in a community on the brink of exciting developments, including a new elementary school & expansive marketplace just round the corner; a 10-minute commute from the airport, university, or downtown, this residence marries the tranquility of rural life with the convenience of urban amenities. Ready for a lifestyle upgrade where summer vibes never end? Your dream home awaits. (id:22648)
Property Details
| MLS® Number | 10309647 |
| Property Type | Single Family |
| Neigbourhood | Wilden |
| Amenities Near By | Airport, Park, Schools |
| Community Features | Pets Allowed, Rentals Allowed |
| Features | Central Island |
| Parking Space Total | 3 |
| View Type | Lake View, Mountain View, View Of Water, View (panoramic) |
| Water Front Type | Waterfront On Pond |
Building
| Bathroom Total | 5 |
| Bedrooms Total | 4 |
| Appliances | Refrigerator, Dishwasher, Dryer, Range - Electric, Range - Gas, Microwave, Washer |
| Basement Type | Full |
| Constructed Date | 2006 |
| Construction Style Attachment | Detached |
| Cooling Type | Central Air Conditioning, See Remarks |
| Exterior Finish | Composite Siding |
| Fireplace Present | Yes |
| Fireplace Type | Decorative |
| Flooring Type | Carpeted, Laminate, Tile |
| Half Bath Total | 1 |
| Heating Fuel | Geo Thermal |
| Heating Type | Forced Air, See Remarks |
| Roof Material | Asphalt Shingle |
| Roof Style | Unknown |
| Stories Total | 3 |
| Size Interior | 3135 Sqft |
| Type | House |
| Utility Water | Irrigation District |
Parking
| See Remarks | |
| Detached Garage | 2 |
Land
| Acreage | No |
| Land Amenities | Airport, Park, Schools |
| Landscape Features | Underground Sprinkler |
| Sewer | Municipal Sewage System |
| Size Irregular | 0.11 |
| Size Total | 0.11 Ac|under 1 Acre |
| Size Total Text | 0.11 Ac|under 1 Acre |
| Surface Water | Ponds |
| Zoning Type | Unknown |
Rooms
| Level | Type | Length | Width | Dimensions |
|---|---|---|---|---|
| Second Level | Other | 5'11'' x 6'8'' | ||
| Second Level | Dining Room | 19'1'' x 10'8'' | ||
| Second Level | Partial Bathroom | 5'11'' x 5'11'' | ||
| Second Level | Laundry Room | 6'1'' x 5' | ||
| Second Level | Foyer | 9'3'' x 10'4'' | ||
| Second Level | Living Room | 15' x 15'7'' | ||
| Second Level | Kitchen | 16'2'' x 9'4'' | ||
| Third Level | Full Bathroom | 5'1'' x 8'6'' | ||
| Third Level | Full Ensuite Bathroom | 8'10'' x 10' | ||
| Third Level | Bedroom | 10'2'' x 12'1'' | ||
| Third Level | Primary Bedroom | 13'2'' x 14'8'' | ||
| Fourth Level | Full Bathroom | 4'11'' x 7'8'' | ||
| Fourth Level | Bedroom | 11'2'' x 10'3'' | ||
| Main Level | Bedroom | 12'1'' x 14'1'' | ||
| Main Level | Full Bathroom | 9'3'' x 6'3'' | ||
| Main Level | Living Room | 15' x 14'1'' | ||
| Secondary Dwelling Unit | Living Room | 10'8'' x 12'9'' | ||
| Secondary Dwelling Unit | Kitchen | 8'2'' x 8' |
https://www.realtor.ca/real-estate/26734206/561-still-pond-lane-kelowna-wilden
Interested?
Contact us for more information

