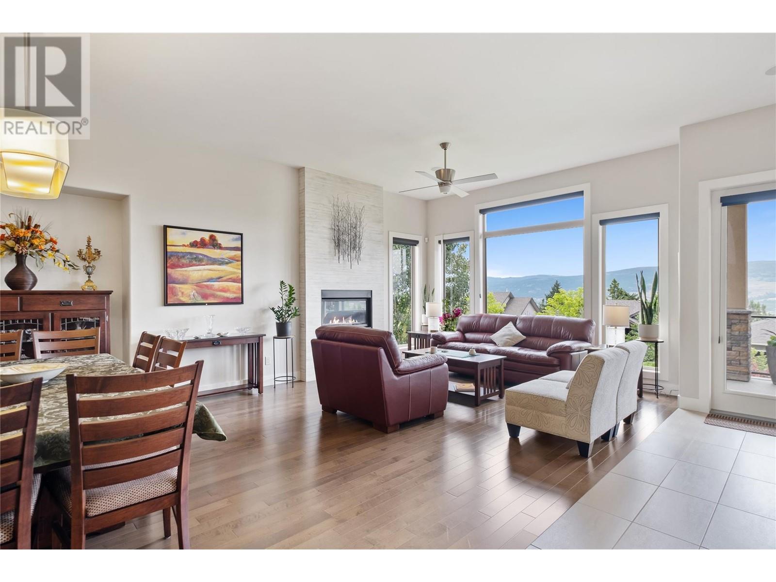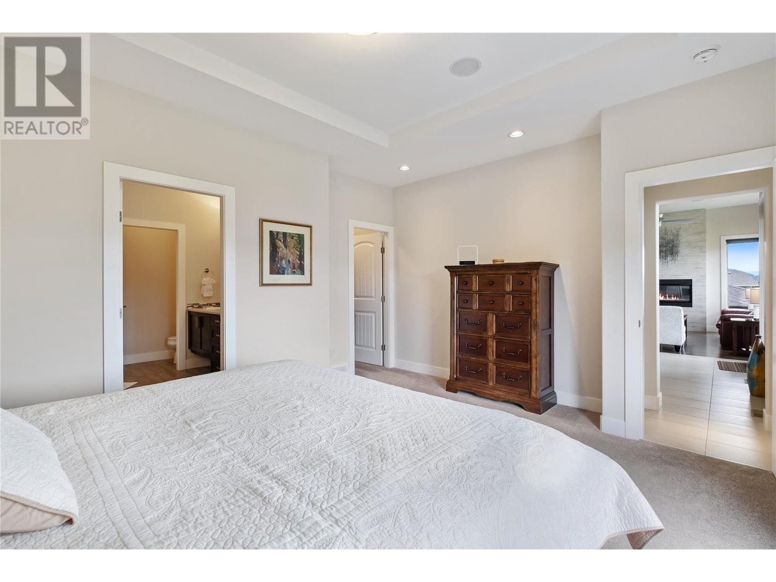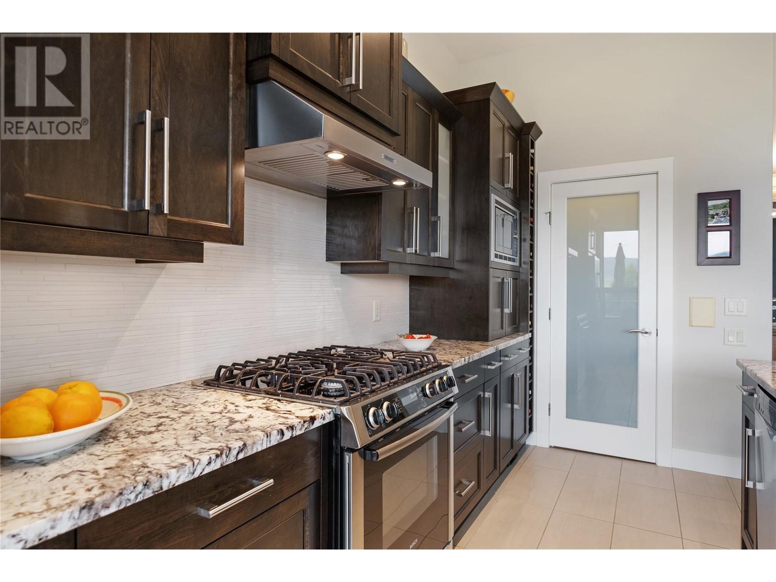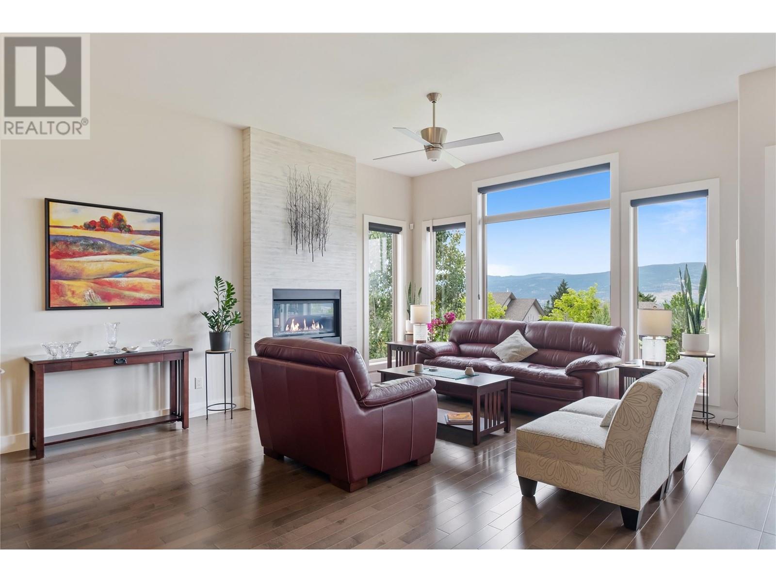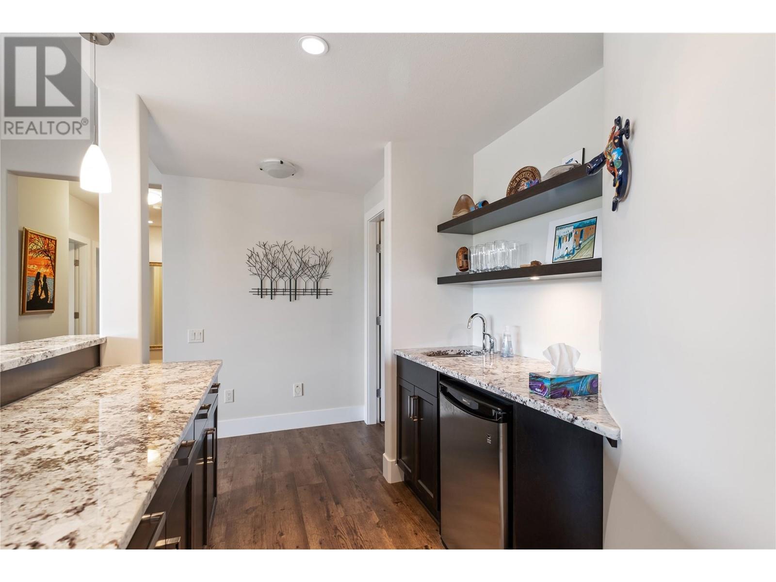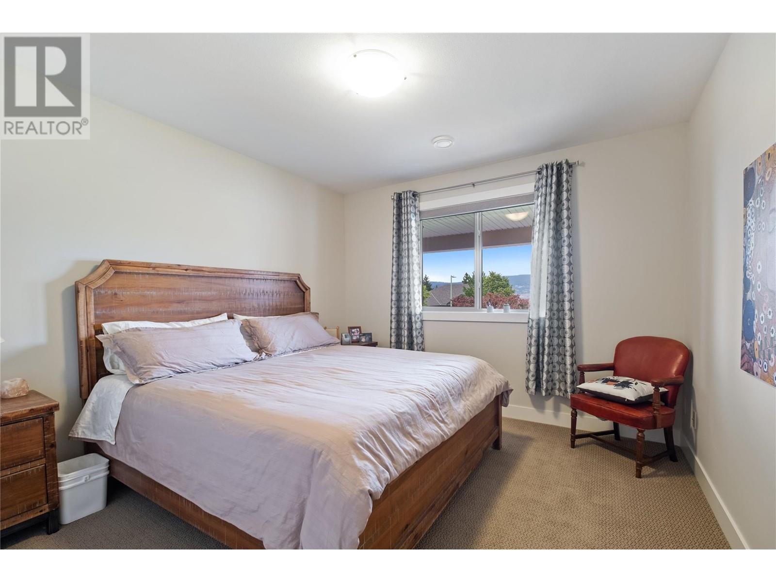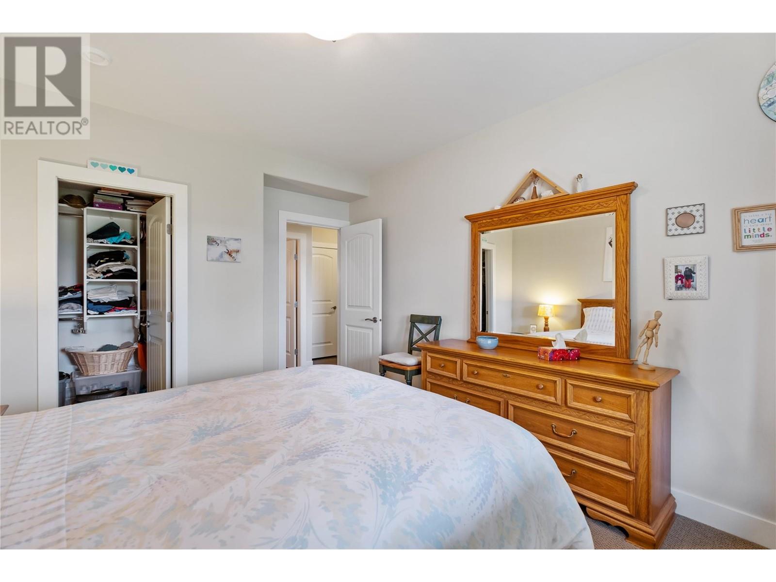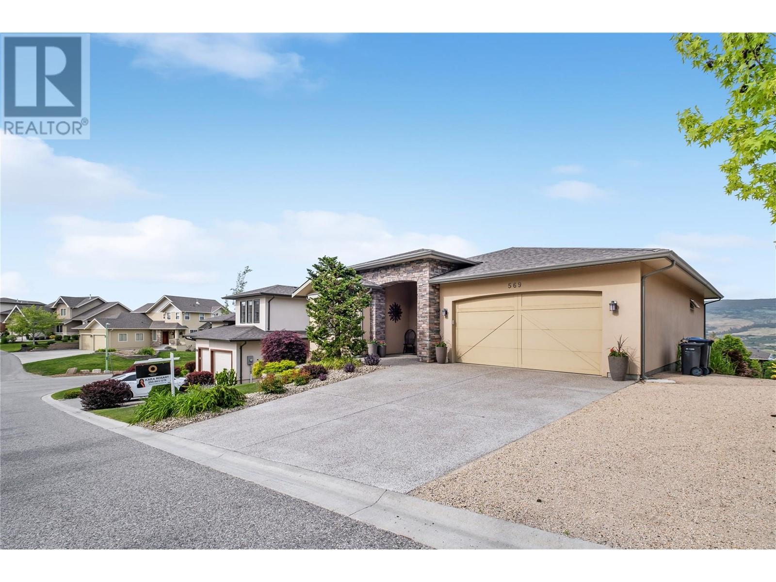4 Bedroom
3 Bathroom
3000 sqft
Ranch
Fireplace
Central Air Conditioning, Heat Pump
Forced Air, Heat Pump, See Remarks
Underground Sprinkler
$1,499,888
Welcome to 569 Harrogate Lane atop prestigious Dilworth Mountain, boasting spectacular mountain and valley views. This immaculate LUXURY 3-bed + den (or 4th bed), 3-bath home is nestled on a tranquil, private no-through road surrounded by panoramic vistas. Designed with meticulous attention to detail, the home features an expansive open-concept main floor with a gourmet chef's kitchen, granite countertops, high-end stainless steel appliances, and elegant hardwood, tile, and high-end carpet flooring. A cozy gas fireplace and soaring ceilings with expansive windows create a bright, inviting atmosphere. Entertain effortlessly with a large view deck and seamless indoor-outdoor flow. The main floor includes a luxurious master suite, second bedroom/office, and spa-like ensuite with double sinks and an oversized soaker tub. The walk-out lower level offers a spacious family/games room, gym/yoga room, wet bar, and two bedrooms opening to a beautifully landscaped backyard with a covered lounge area. A large, level driveway with a double garage and low-maintenance outdoor spaces complete this breathtaking home. Perfectly located steps from hiking trails and minutes from Kelowna Golf & Country Club, downtown Kelowna, YLW, UBCO, shops, and more. Experience prime luxury living with unparalleled views and amenities at 569 Harrogate Lane—your new oasis awaits! (id:22648)
Property Details
|
MLS® Number
|
10316990 |
|
Property Type
|
Single Family |
|
Neigbourhood
|
Dilworth Mountain |
|
Features
|
Central Island |
|
Parking Space Total
|
2 |
|
View Type
|
Mountain View, Valley View, View (panoramic) |
Building
|
Bathroom Total
|
3 |
|
Bedrooms Total
|
4 |
|
Architectural Style
|
Ranch |
|
Basement Type
|
Full |
|
Constructed Date
|
2010 |
|
Construction Style Attachment
|
Detached |
|
Cooling Type
|
Central Air Conditioning, Heat Pump |
|
Exterior Finish
|
Stucco |
|
Fire Protection
|
Security System, Smoke Detector Only |
|
Fireplace Fuel
|
Unknown |
|
Fireplace Present
|
Yes |
|
Fireplace Type
|
Decorative,unknown |
|
Flooring Type
|
Carpeted, Ceramic Tile, Hardwood |
|
Heating Fuel
|
Electric |
|
Heating Type
|
Forced Air, Heat Pump, See Remarks |
|
Roof Material
|
Asphalt Shingle |
|
Roof Style
|
Unknown |
|
Stories Total
|
2 |
|
Size Interior
|
3000 Sqft |
|
Type
|
House |
|
Utility Water
|
Municipal Water |
Parking
|
See Remarks
|
|
|
Attached Garage
|
2 |
Land
|
Acreage
|
No |
|
Landscape Features
|
Underground Sprinkler |
|
Sewer
|
Municipal Sewage System |
|
Size Frontage
|
66 Ft |
|
Size Irregular
|
0.2 |
|
Size Total
|
0.2 Ac|under 1 Acre |
|
Size Total Text
|
0.2 Ac|under 1 Acre |
|
Zoning Type
|
Unknown |
Rooms
| Level |
Type |
Length |
Width |
Dimensions |
|
Basement |
Games Room |
|
|
15'0'' x 12'0'' |
|
Basement |
Family Room |
|
|
19'0'' x 23'0'' |
|
Basement |
Laundry Room |
|
|
10'6'' x 7'10'' |
|
Basement |
Bedroom |
|
|
11'6'' x 12'4'' |
|
Basement |
Full Bathroom |
|
|
11'0'' x 5'0'' |
|
Main Level |
Other |
|
|
21' x 22' |
|
Main Level |
Full Bathroom |
|
|
Measurements not available |
|
Main Level |
5pc Ensuite Bath |
|
|
10'6'' x 11'2'' |
|
Main Level |
Bedroom |
|
|
12'0'' x 11'10'' |
|
Main Level |
Primary Bedroom |
|
|
15'10'' x 12'0'' |
|
Main Level |
Dining Room |
|
|
14'0'' x 10'10'' |
|
Main Level |
Kitchen |
|
|
11'4'' x 13'2'' |
|
Main Level |
Living Room |
|
|
14'0'' x 14'8'' |
https://www.realtor.ca/real-estate/27056864/569-harrogate-lane-kelowna-dilworth-mountain








