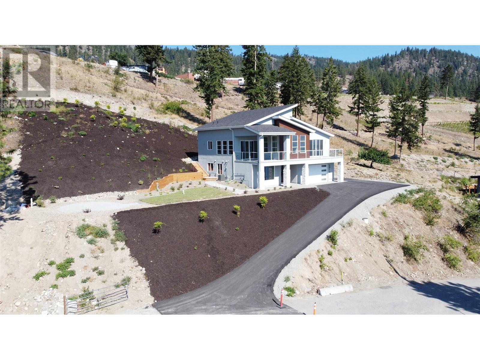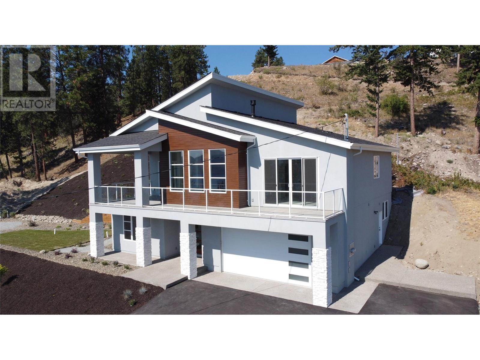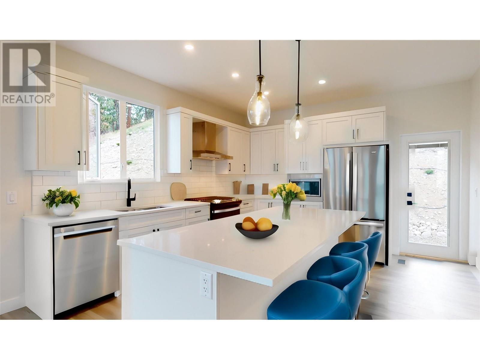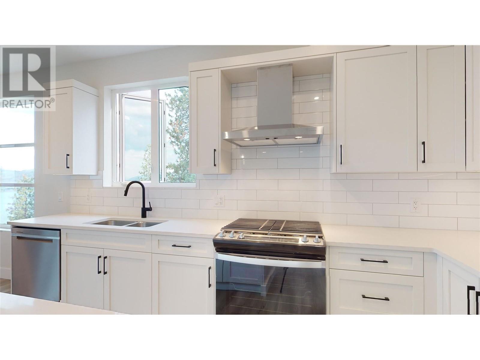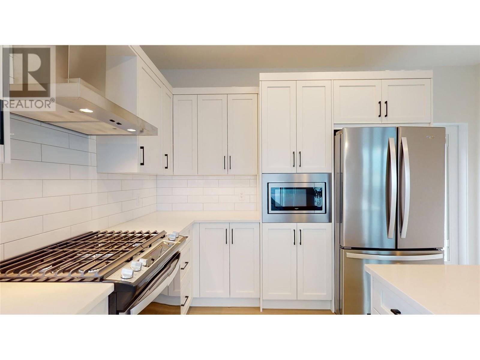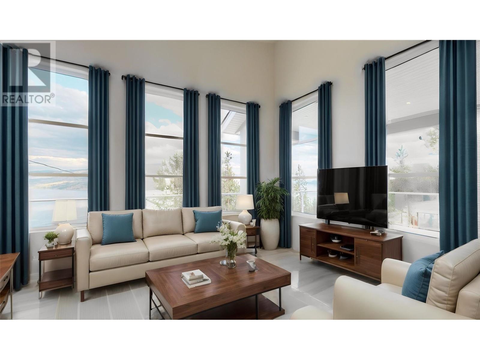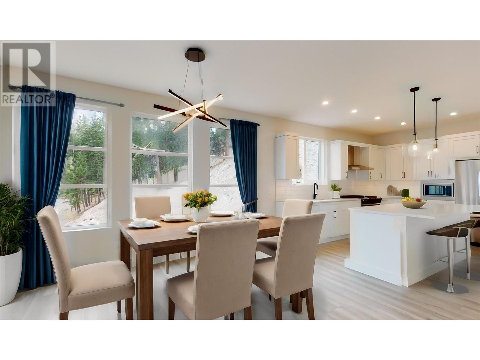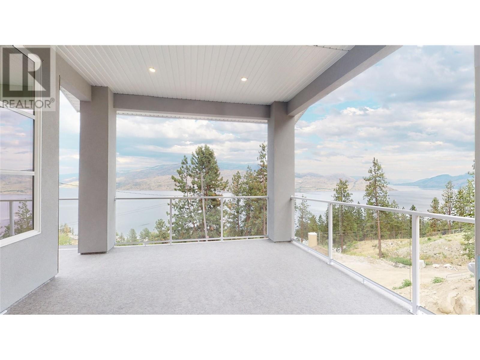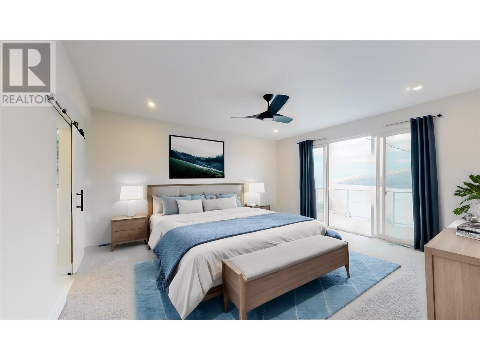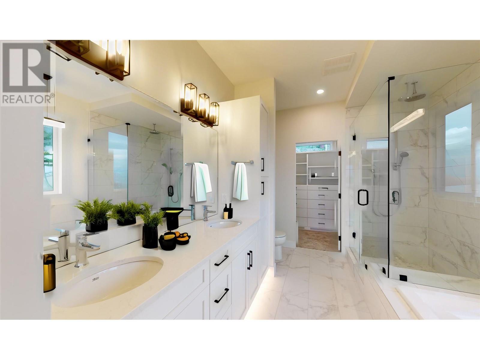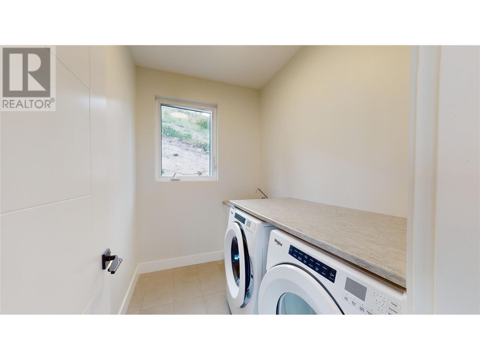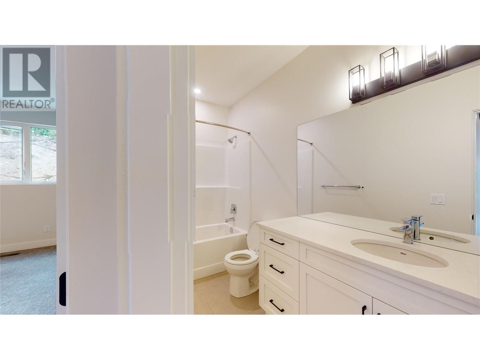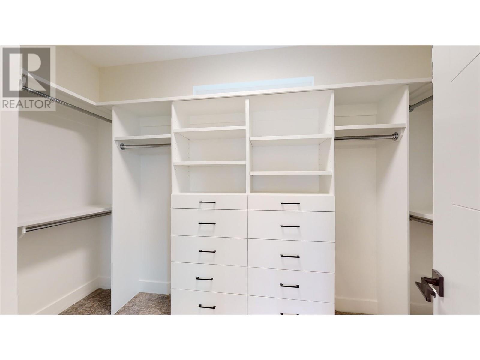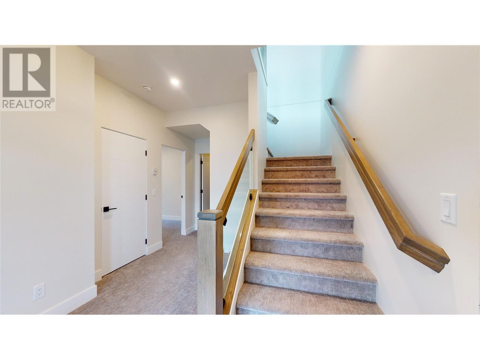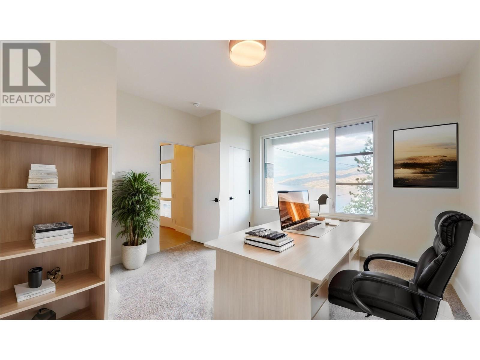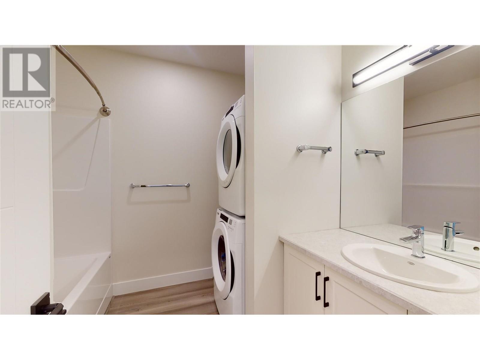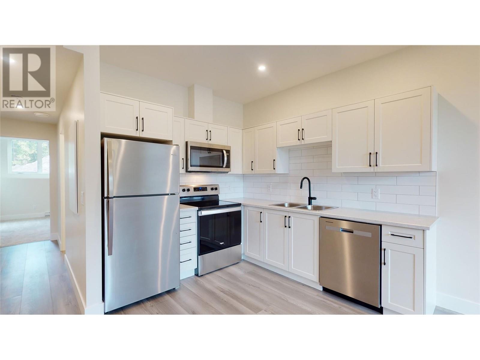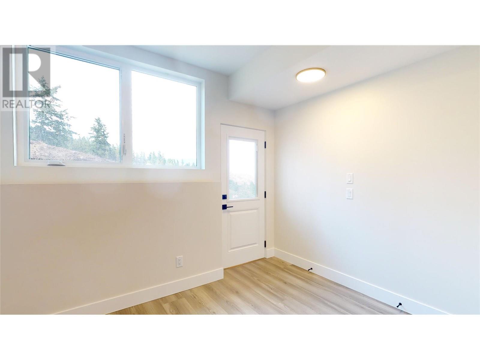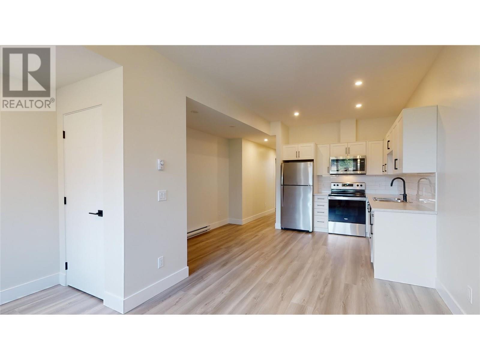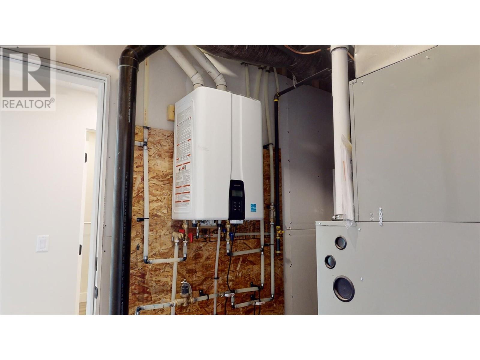5914 Macgregor Road Peachland, British Columbia V0H 1X4
$1,224,900
Brand New! Modern contemporary home proudly offered by Jazel Homes. Enjoy spectacular lake views on your large covered deck. This stylish home offers a wonderful living space, with high vaulted ceilings in the great room boasting a bank of 8' tall windows that bathes the main living area with natural light, plus a linear gas fireplace for ambiance. Entertain your guests in the custom Norelco island kitchen with granite countertops plus a stainless steel appliances. Relax in the huge primary bedroom with a large 5-piece ensuite featuring glass shower with heated custom tile and soaker tub. The lower level features an oversized double garage, a one-bedroom legal suite with a separate entrance and parking, and a spare bedroom plus an office. Spacious entry foyer. Outside features aggregate driveway plus asphalt, side parking for suite plus landscaped yard. High-efficiency furnace, hot water on demand. 2-5-10 New Home Warranty. Gas hookup for the barbecue on the deck. 5914 MacGregor is on a quiet street at the end of a cul-de-sac, offering a great place to live in your brand-new home! Call or contact the listing agent to learn more. Price plus GST for new construction. (id:22648)
Property Details
| MLS® Number | 10309148 |
| Property Type | Single Family |
| Neigbourhood | Peachland |
| Community Features | Rural Setting, Pets Allowed, Rentals Allowed |
| Features | Cul-de-sac, Private Setting, Irregular Lot Size, Central Island, Balcony |
| Parking Space Total | 4 |
| Road Type | Cul De Sac |
| View Type | Lake View, Mountain View, View (panoramic) |
Building
| Bathroom Total | 3 |
| Bedrooms Total | 4 |
| Appliances | Refrigerator, Dishwasher, Dryer, Range - Electric, Range - Gas, Microwave |
| Architectural Style | Contemporary |
| Constructed Date | 2023 |
| Construction Style Attachment | Detached |
| Cooling Type | Central Air Conditioning |
| Exterior Finish | Stone, Stucco |
| Fire Protection | Smoke Detector Only |
| Fireplace Present | Yes |
| Fireplace Type | Decorative |
| Flooring Type | Carpeted, Ceramic Tile, Laminate |
| Foundation Type | Concrete Block |
| Heating Type | Forced Air, See Remarks |
| Roof Material | Asphalt Shingle |
| Roof Style | Unknown |
| Stories Total | 2 |
| Size Interior | 2945 Sqft |
| Type | House |
| Utility Water | Municipal Water |
Parking
| Attached Garage | 2 |
Land
| Acreage | No |
| Landscape Features | Landscaped, Underground Sprinkler |
| Size Frontage | 120 Ft |
| Size Irregular | 0.28 |
| Size Total | 0.28 Ac|under 1 Acre |
| Size Total Text | 0.28 Ac|under 1 Acre |
| Zoning Type | Unknown |
Rooms
| Level | Type | Length | Width | Dimensions |
|---|---|---|---|---|
| Second Level | Bedroom | 15' x 13' | ||
| Basement | Other | 22'6'' x 24'6'' | ||
| Basement | Utility Room | 10'2'' x 5'6'' | ||
| Basement | Foyer | 10'2'' x 12'2'' | ||
| Basement | Den | 12'6'' x 9'10'' | ||
| Main Level | Other | 12'4'' x 6'0'' | ||
| Main Level | Laundry Room | 6'0'' x 8'0'' | ||
| Main Level | Full Bathroom | 11'10'' x 5'0'' | ||
| Main Level | Bedroom | 14'2'' x 11'0'' | ||
| Main Level | 5pc Ensuite Bath | 11'10'' x 9'4'' | ||
| Main Level | Primary Bedroom | 17'6'' x 15'8'' | ||
| Main Level | Dining Room | 14'2'' x 13'3'' | ||
| Main Level | Kitchen | 14'4'' x 13'4'' | ||
| Main Level | Great Room | 16'0'' x 13'6'' | ||
| Additional Accommodation | Bedroom | 12' x 13' | ||
| Additional Accommodation | Full Bathroom | 10' x 8'6'' | ||
| Additional Accommodation | Living Room | 13' x 15' | ||
| Additional Accommodation | Kitchen | 12' x 15' |
https://www.realtor.ca/real-estate/26714035/5914-macgregor-road-peachland-peachland
Interested?
Contact us for more information

