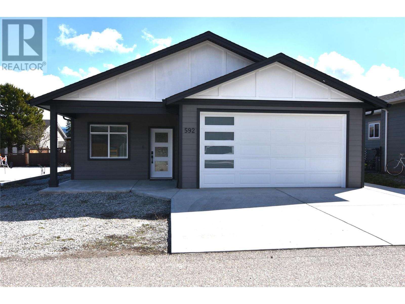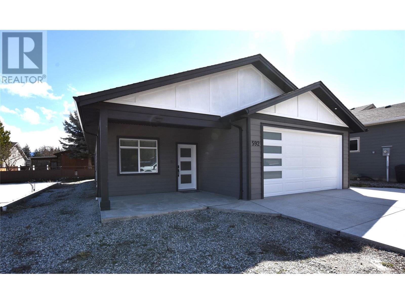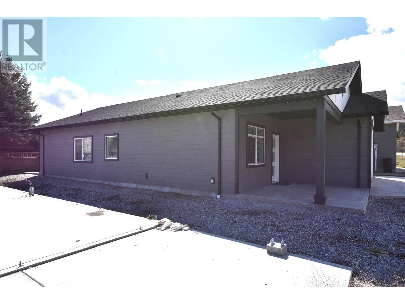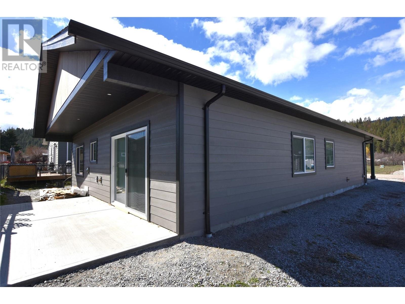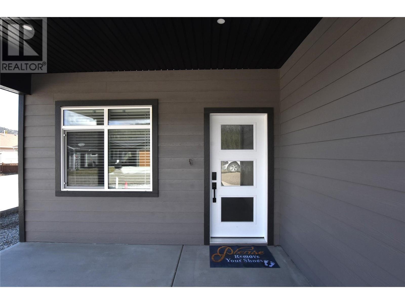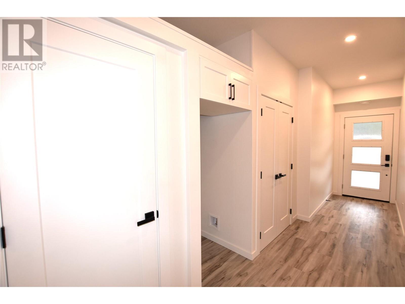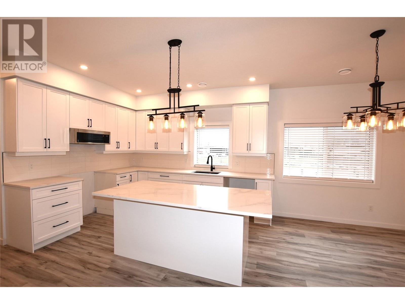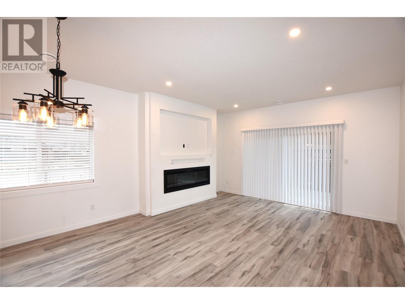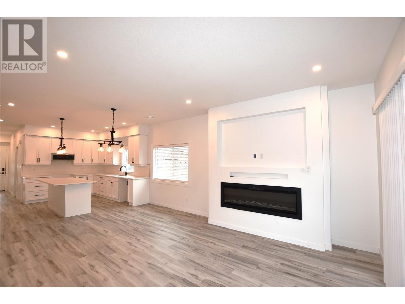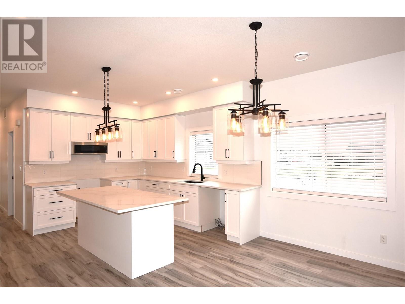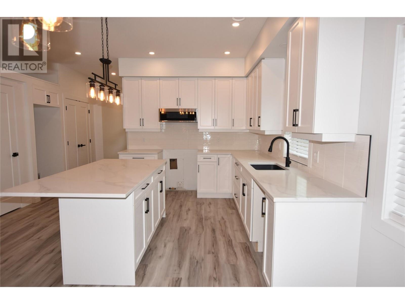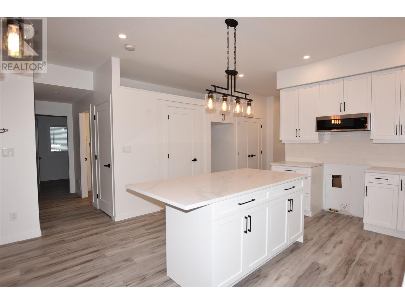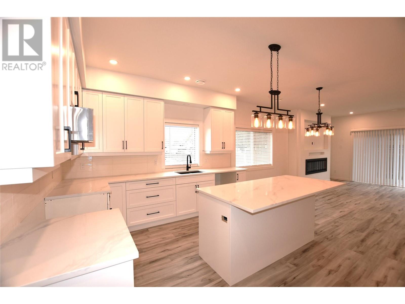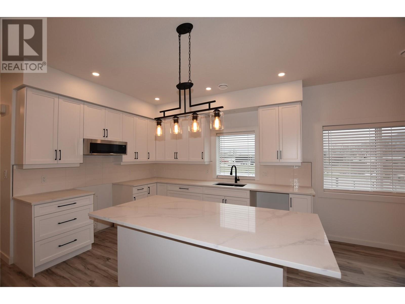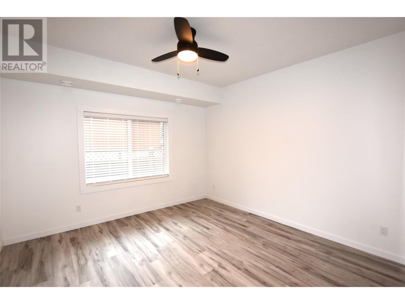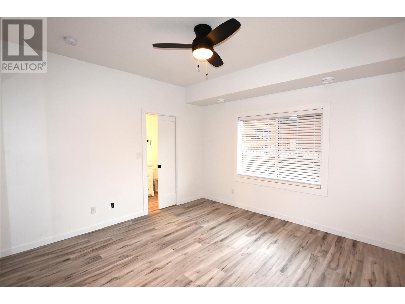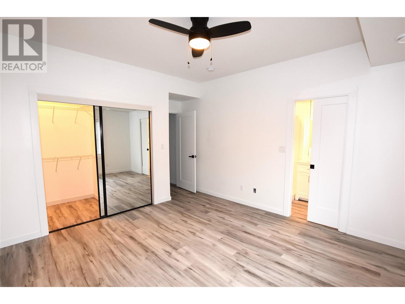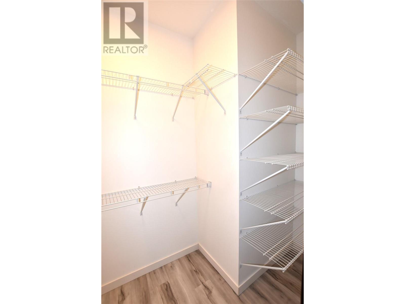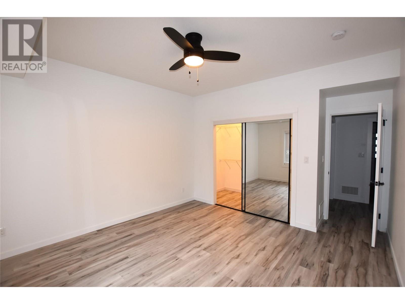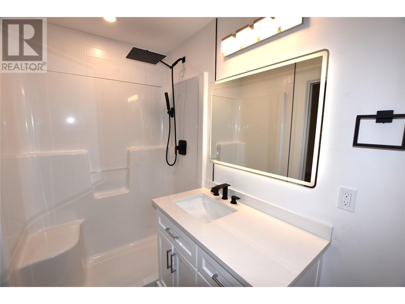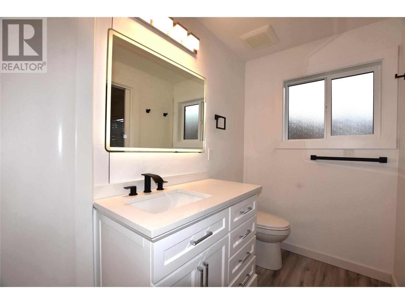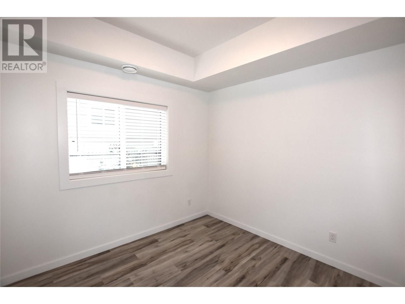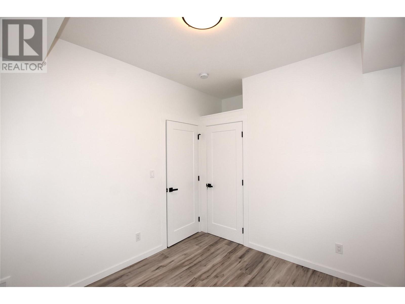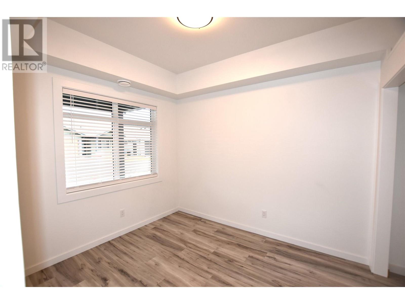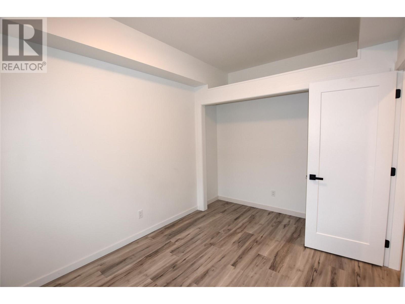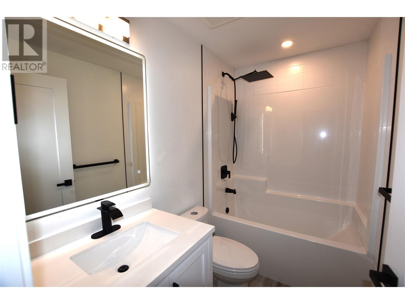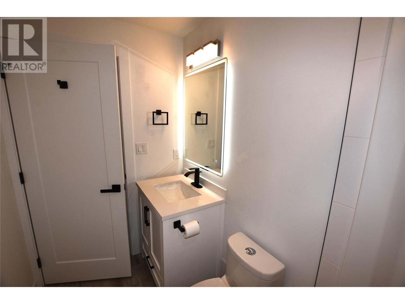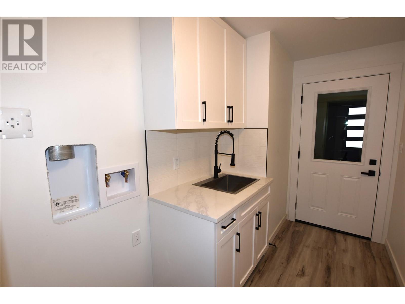3 Bedroom
2 Bathroom
1300 sqft
Ranch
Fireplace
Heat Pump
Forced Air, Heat Pump, See Remarks
Other
Level
$585,000
Welcome to 592 Nighthawk Avenue, nestled in Parker Cove, presenting a newly built 1,300 square foot rancher complete with an attached double garage. This home boasts an inviting open-concept layout in the main living area, adorned with durable vinyl plank flooring for effortless upkeep. The kitchen shines with its bright white cabinetry, offering ample storage space, soft-close features, a sizable island, elegant quartz countertops & a handy pantry for additional storage needs. The living room is enhanced by an electric fireplace & sliding doors that lead out to a cozy covered back patio. The master suite features a walk-in closet & a 3-piece ensuite bathroom for added convenience. Additional amenities include a propane furnace, a heat pump to ensure comfortable living through heating & cooling, a utility sink in the laundry room & options for both electric and gas (propane) stoves in the kitchen. Prepared for any situation, the home is also equipped with wiring for a generator & a hot tub. Situated just a brief stroll away from 2,000 feet of stunning Okanagan Lakefront, accessible to all residents of the community, this home provides a serene lakeside living experience. The lease is securely registered up to 2056, with the lease fees fully covered until then. With an annual utility fee of $900, this property offers an exceptional chance to enjoy the Okanagan lifestyle with lake access at an affordable rate. The price is subject to GST, however, there is no PTT. (id:22648)
Property Details
|
MLS® Number
|
10308550 |
|
Property Type
|
Single Family |
|
Neigbourhood
|
Okanagan North |
|
Amenities Near By
|
Park, Recreation |
|
Community Features
|
Rentals Allowed With Restrictions |
|
Features
|
Level Lot |
|
Parking Space Total
|
3 |
|
View Type
|
Mountain View, View (panoramic) |
|
Water Front Type
|
Other |
Building
|
Bathroom Total
|
2 |
|
Bedrooms Total
|
3 |
|
Architectural Style
|
Ranch |
|
Constructed Date
|
2022 |
|
Construction Style Attachment
|
Detached |
|
Cooling Type
|
Heat Pump |
|
Exterior Finish
|
Composite Siding |
|
Fireplace Present
|
Yes |
|
Fireplace Type
|
Insert |
|
Flooring Type
|
Vinyl |
|
Heating Type
|
Forced Air, Heat Pump, See Remarks |
|
Roof Material
|
Asphalt Shingle |
|
Roof Style
|
Unknown |
|
Stories Total
|
1 |
|
Size Interior
|
1300 Sqft |
|
Type
|
House |
|
Utility Water
|
Community Water System |
Parking
Land
|
Access Type
|
Easy Access |
|
Acreage
|
No |
|
Land Amenities
|
Park, Recreation |
|
Landscape Features
|
Level |
|
Sewer
|
Septic Tank |
|
Size Frontage
|
46 Ft |
|
Size Total Text
|
Under 1 Acre |
|
Zoning Type
|
Unknown |
Rooms
| Level |
Type |
Length |
Width |
Dimensions |
|
Main Level |
Other |
|
|
23'6'' x 19' |
|
Main Level |
Laundry Room |
|
|
10'2'' x 7'3'' |
|
Main Level |
4pc Bathroom |
|
|
8'0'' x 5'0'' |
|
Main Level |
Bedroom |
|
|
12'8'' x 8'6'' |
|
Main Level |
Bedroom |
|
|
10'4'' x 9' |
|
Main Level |
3pc Ensuite Bath |
|
|
9' x 5' |
|
Main Level |
Primary Bedroom |
|
|
12'3'' x 15'4'' |
|
Main Level |
Dining Room |
|
|
14'8'' x 9'0'' |
|
Main Level |
Kitchen |
|
|
13'6'' x 12'0'' |
|
Main Level |
Living Room |
|
|
14'8'' x 14'8'' |
https://www.realtor.ca/real-estate/26692302/592-nighthawk-avenue-vernon-okanagan-north

