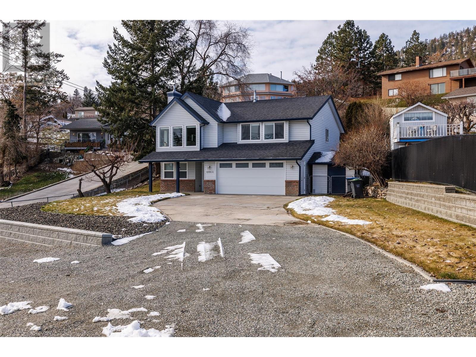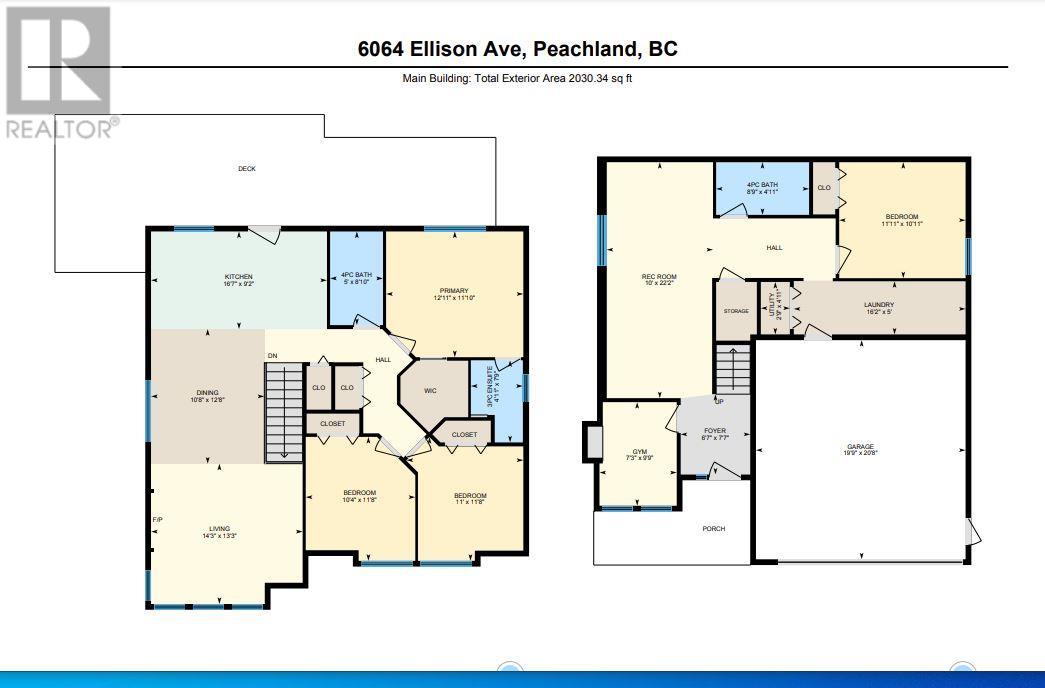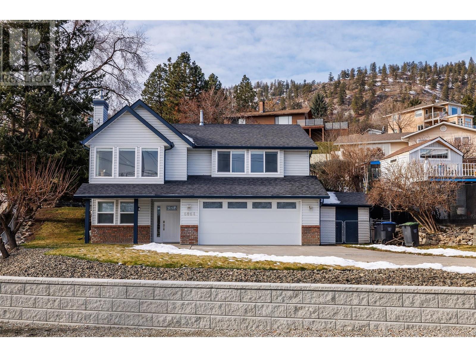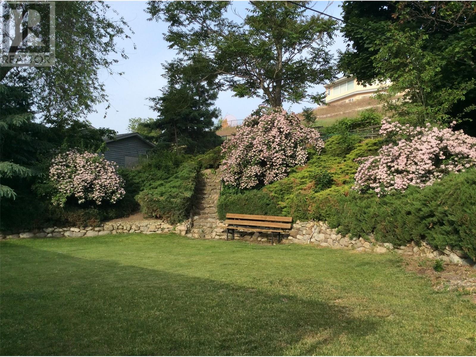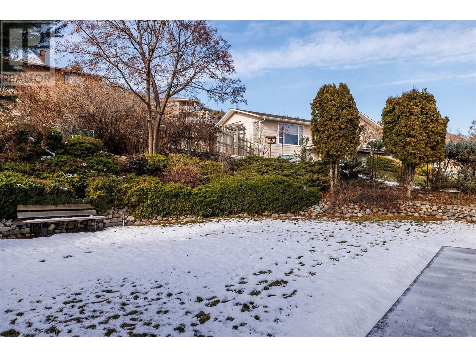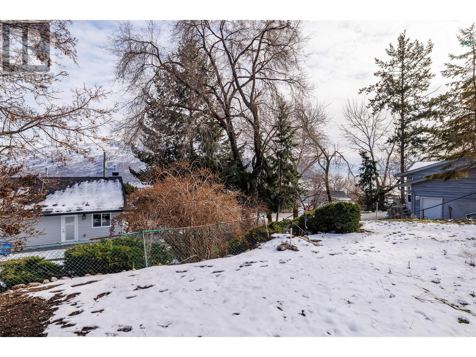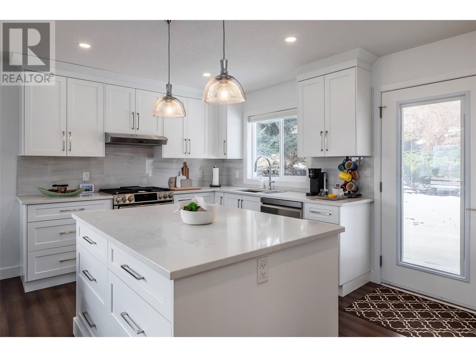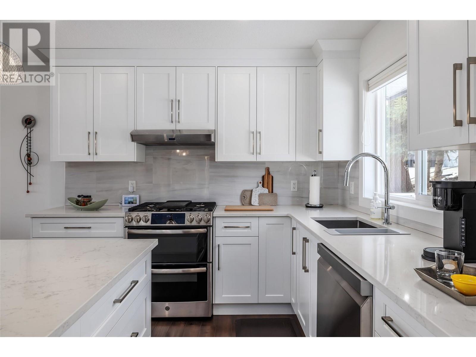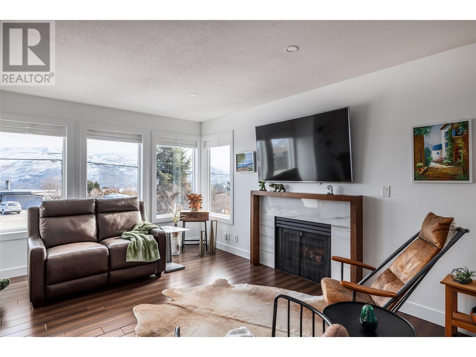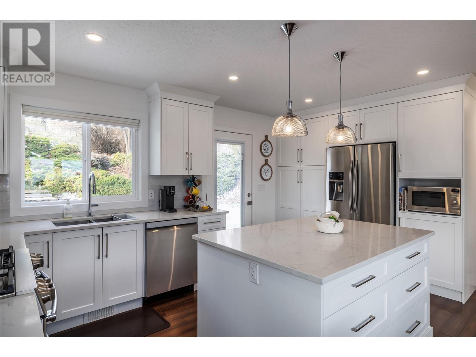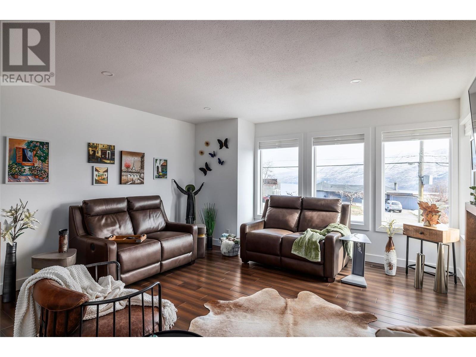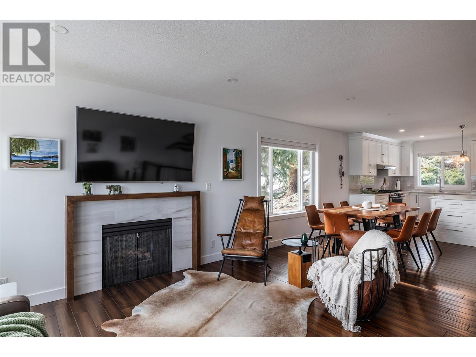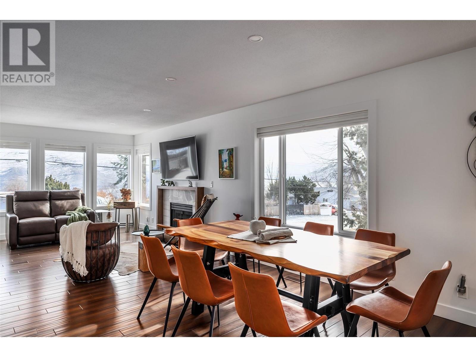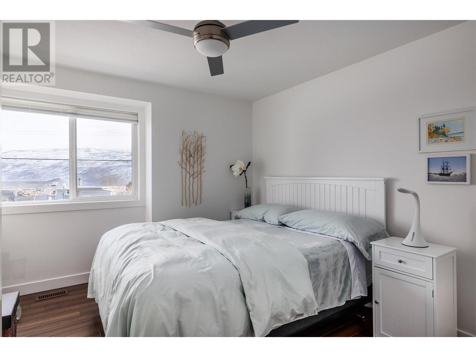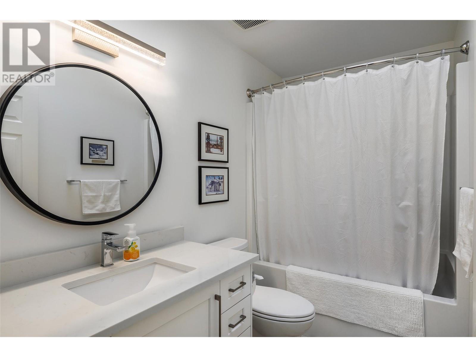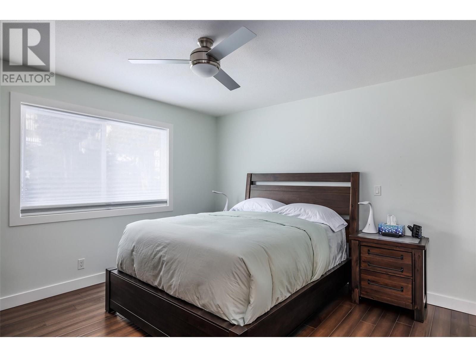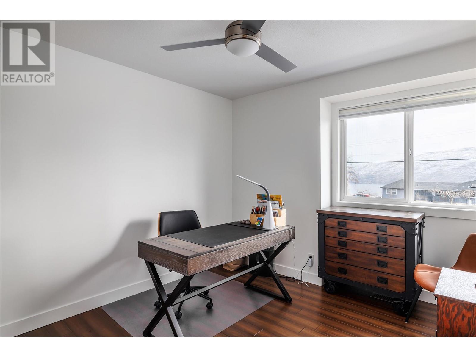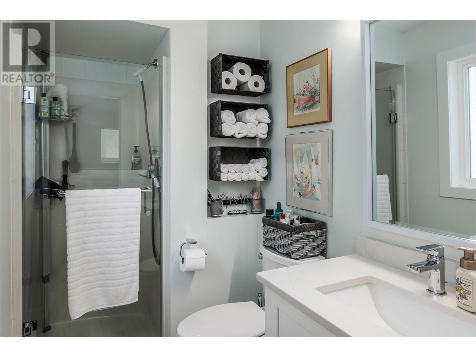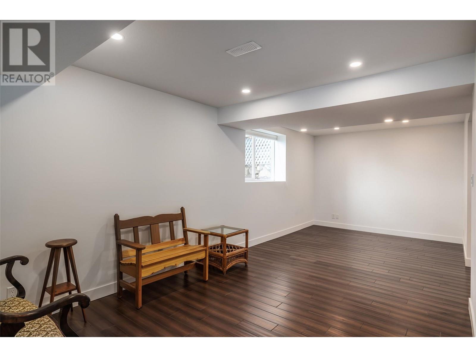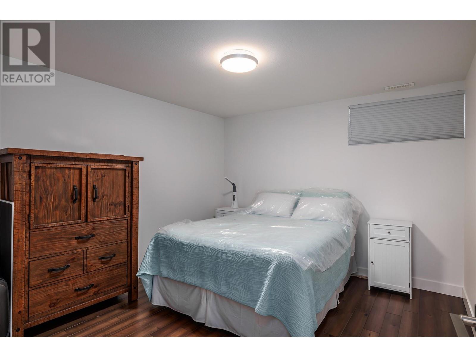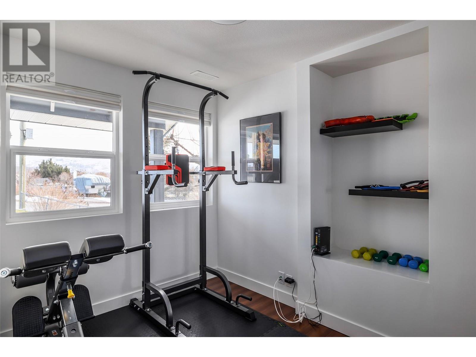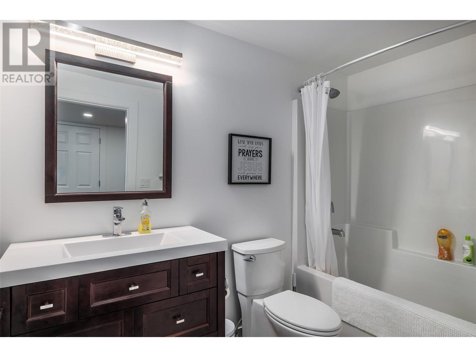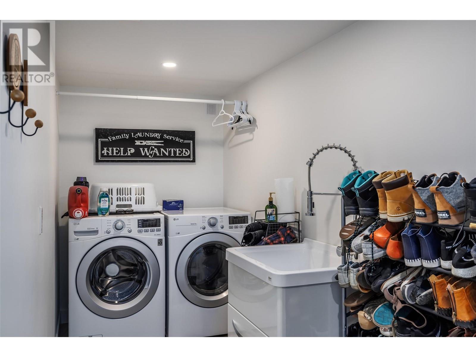6064 Ellison Avenue Peachland, British Columbia V0H 1X4
$874,900
Lake view home Peachland ! Professionally updated & upgraded in 2017 from top to bottom. All new windows.Polyb plumbing removed.All flooring , kitchen and bathrooms cabinets replaced.All new trim,fixtures and doors.Newer stainless steel appliances with gas range double oven.Furnace replaced in 2017. Hot water tank in 2023.Roof replaced in 2009.Engineered hard wood flooring throughout.If you are thinking of a basement suite the layout is perfect, with shared laundry not having to going thru a suite.Private back yard with apricot tree & large fenced tiered area ideal for gardening.UG sprinklers front and back. No disappointments here. JUST MOVE IN AND ENJOY ! (id:22648)
Property Details
| MLS® Number | 10304573 |
| Property Type | Single Family |
| Neigbourhood | Peachland |
| Features | Irregular Lot Size |
| Parking Space Total | 2 |
| View Type | Lake View, Mountain View |
Building
| Bathroom Total | 3 |
| Bedrooms Total | 4 |
| Appliances | Refrigerator, Dishwasher, Range - Gas, See Remarks |
| Constructed Date | 1990 |
| Construction Style Attachment | Detached |
| Cooling Type | Central Air Conditioning |
| Exterior Finish | Brick, Vinyl Siding |
| Fire Protection | Smoke Detector Only |
| Fireplace Fuel | Gas |
| Fireplace Present | Yes |
| Fireplace Type | Unknown |
| Flooring Type | Carpeted, Linoleum |
| Heating Type | Forced Air, See Remarks |
| Roof Material | Asphalt Shingle |
| Roof Style | Unknown |
| Stories Total | 2 |
| Size Interior | 1881 Sqft |
| Type | House |
| Utility Water | Municipal Water |
Parking
| See Remarks | |
| Attached Garage | 2 |
| R V | 1 |
Land
| Acreage | No |
| Landscape Features | Landscaped, Underground Sprinkler |
| Sewer | Septic Tank |
| Size Frontage | 75 Ft |
| Size Irregular | 0.29 |
| Size Total | 0.29 Ac|under 1 Acre |
| Size Total Text | 0.29 Ac|under 1 Acre |
| Zoning Type | Residential |
Rooms
| Level | Type | Length | Width | Dimensions |
|---|---|---|---|---|
| Second Level | Full Bathroom | 5' x 8'10'' | ||
| Second Level | Bedroom | 11' x 11'8'' | ||
| Second Level | Bedroom | 10'4'' x 11'8'' | ||
| Second Level | Full Ensuite Bathroom | 4'11'' x 7'9'' | ||
| Second Level | Primary Bedroom | 12'11'' x 11'10'' | ||
| Second Level | Dining Room | 10'8'' x 12'8'' | ||
| Second Level | Kitchen | 16'7'' x 9'2'' | ||
| Second Level | Living Room | 14'3'' x 13'3'' | ||
| Main Level | Bedroom | 11'11'' x 10'11'' | ||
| Main Level | Utility Room | 2'9'' x 4'11'' | ||
| Main Level | Full Bathroom | 8'9'' x 4'11'' | ||
| Main Level | Storage | 3'10'' x 5'6'' | ||
| Main Level | Laundry Room | 16'2'' x 5'0'' | ||
| Main Level | Recreation Room | 10'0'' x 22'2'' | ||
| Main Level | Gym | 7'3'' x 9'9'' | ||
| Main Level | Foyer | 6'7'' x 7'7'' |
https://www.realtor.ca/real-estate/26531529/6064-ellison-avenue-peachland-peachland
Interested?
Contact us for more information

