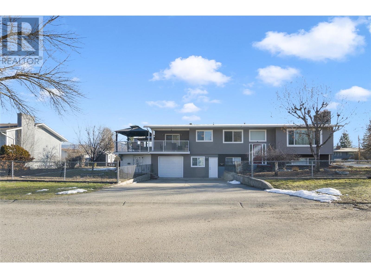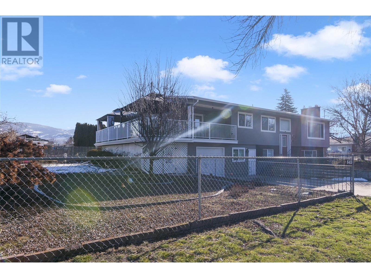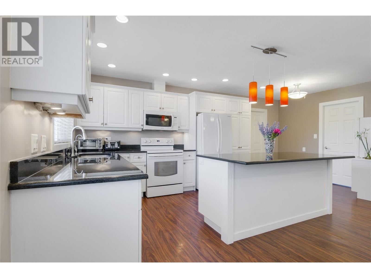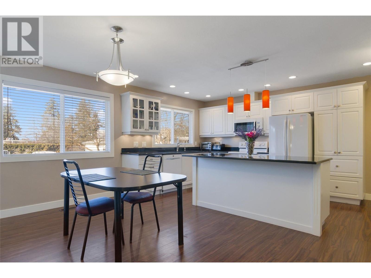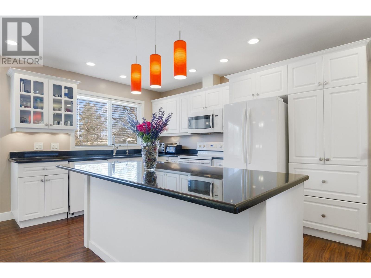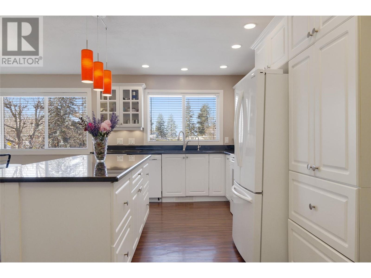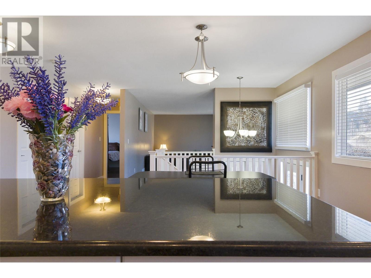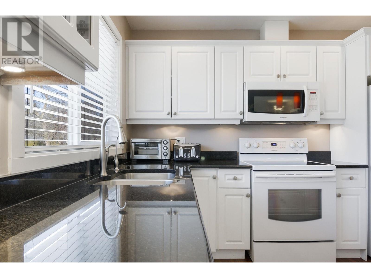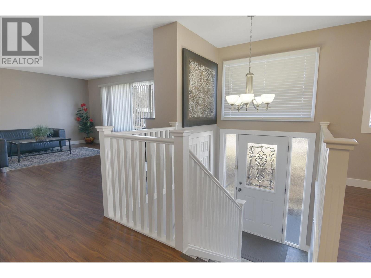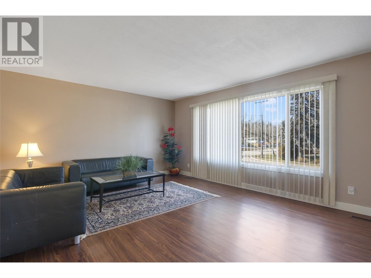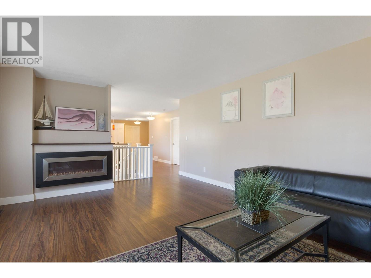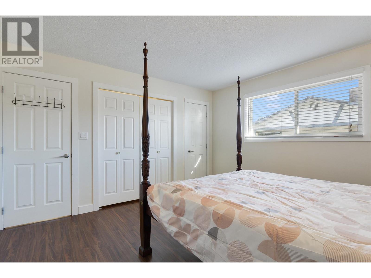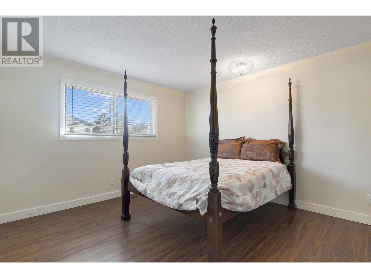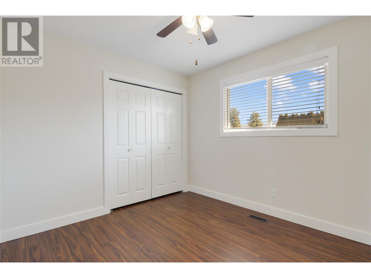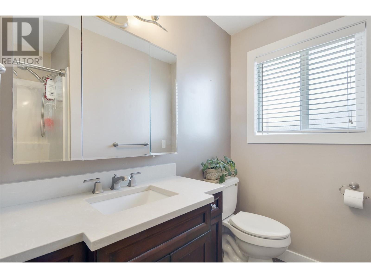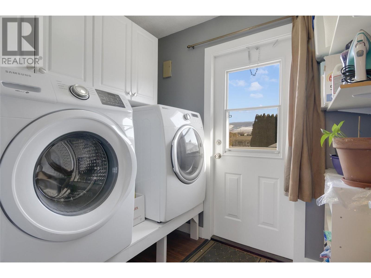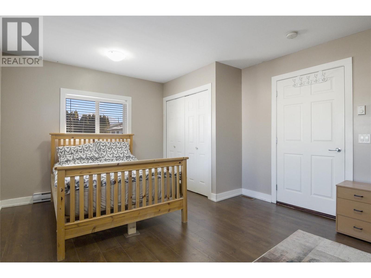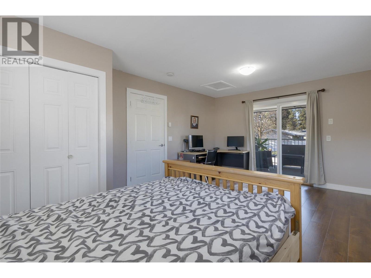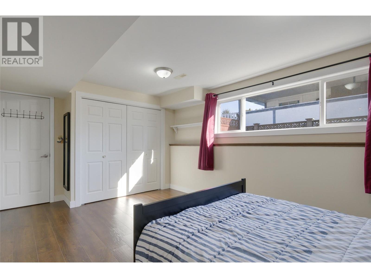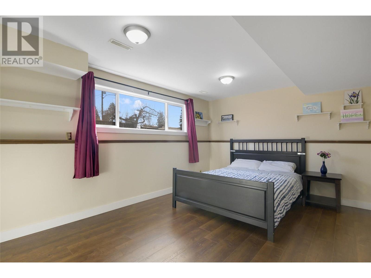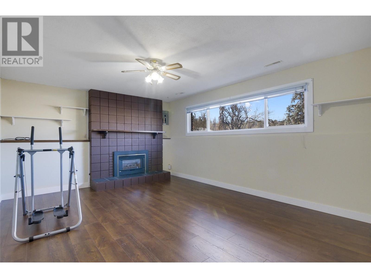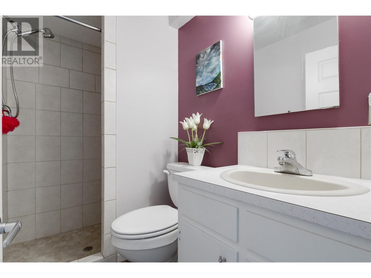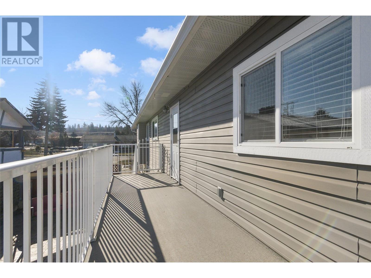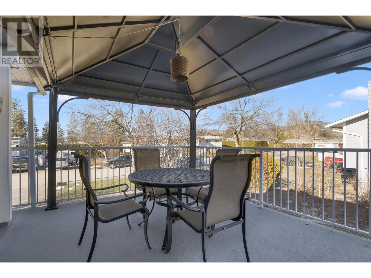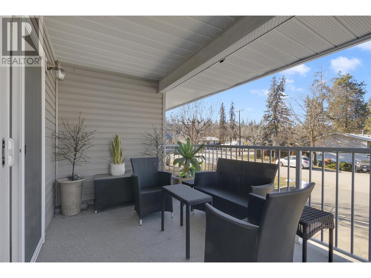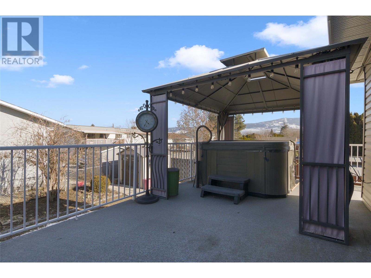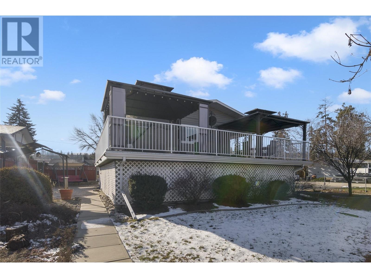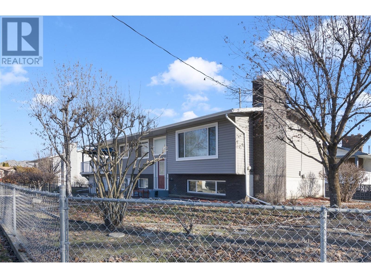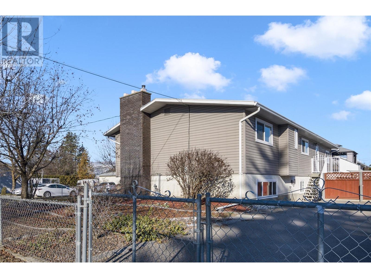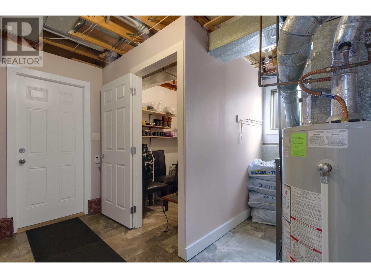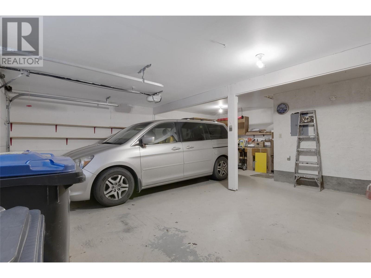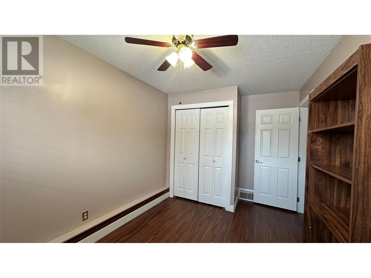645 Mark Road Kelowna, British Columbia V1X 5G8
5 Bedroom
3 Bathroom
2690 sqft
Fireplace
Central Air Conditioning
See Remarks
Underground Sprinkler
$1,100,000
Spectacular Spring Valley detached residential home on a quiet street in a sought-after community. Gorgeous and flat corner lot. Walking distance to Springvalley Elementary & Middle Schools, Costco, Walmart, and across the road from 94 ha of trails at Mission Creek Regional Park. This home features a bright open concept island kitchen/dining area and living room. Extensive upgrades. Lower level is fully finished and relatively easy to suite. Extensive Decking allows you to chase the sun all day, or relax in the covered gazebo or hot tub! (id:22648)
Property Details
| MLS® Number | 10304783 |
| Property Type | Single Family |
| Neigbourhood | Rutland South |
| Features | Central Island |
| Parking Space Total | 5 |
Building
| Bathroom Total | 3 |
| Bedrooms Total | 5 |
| Appliances | Refrigerator, Dishwasher, Dryer, Range - Electric, Washer |
| Basement Type | Full |
| Constructed Date | 1974 |
| Construction Style Attachment | Detached |
| Cooling Type | Central Air Conditioning |
| Exterior Finish | Vinyl Siding |
| Fireplace Present | Yes |
| Fireplace Type | Decorative,unknown |
| Flooring Type | Laminate |
| Heating Type | See Remarks |
| Roof Material | Asphalt Shingle |
| Roof Style | Unknown |
| Stories Total | 2 |
| Size Interior | 2690 Sqft |
| Type | House |
| Utility Water | Irrigation District |
Parking
| See Remarks | |
| Attached Garage | 2 |
Land
| Acreage | No |
| Fence Type | Fence |
| Landscape Features | Underground Sprinkler |
| Sewer | Municipal Sewage System |
| Size Frontage | 64 Ft |
| Size Irregular | 0.21 |
| Size Total | 0.21 Ac|under 1 Acre |
| Size Total Text | 0.21 Ac|under 1 Acre |
| Zoning Type | Unknown |
Rooms
| Level | Type | Length | Width | Dimensions |
|---|---|---|---|---|
| Lower Level | Storage | 6' x 6'5'' | ||
| Lower Level | Living Room | 18'4'' x 12'8'' | ||
| Lower Level | Bedroom | 18'4'' x 11'4'' | ||
| Lower Level | Bedroom | 13' x 8'10'' | ||
| Lower Level | 4pc Bathroom | 7'8'' x 4'5'' | ||
| Main Level | 3pc Ensuite Bath | 5' x 6' | ||
| Main Level | Primary Bedroom | 12'4'' x 13' | ||
| Main Level | 4pc Bathroom | 9'5'' x 7'4'' | ||
| Main Level | Living Room | 17' x 14' | ||
| Main Level | Bedroom | 10'5'' x 9'4'' | ||
| Main Level | Dining Room | 15'4'' x 8'2'' | ||
| Main Level | Kitchen | 19'5'' x 9'5'' | ||
| Main Level | Laundry Room | 6' x 7' | ||
| Main Level | Bedroom | 18'4'' x 12' |
https://www.realtor.ca/real-estate/26540998/645-mark-road-kelowna-rutland-south
Interested?
Contact us for more information

