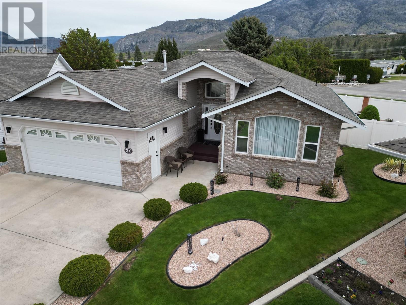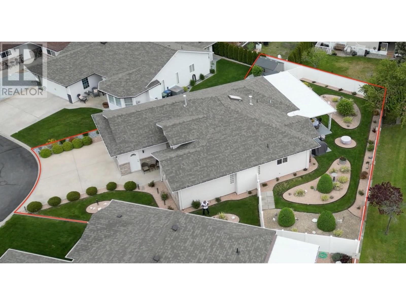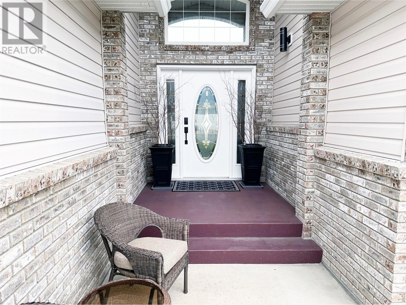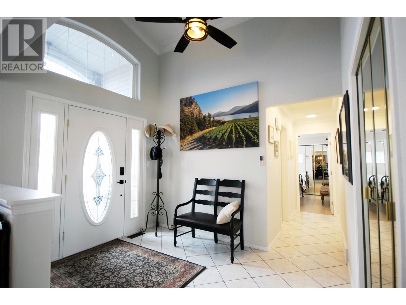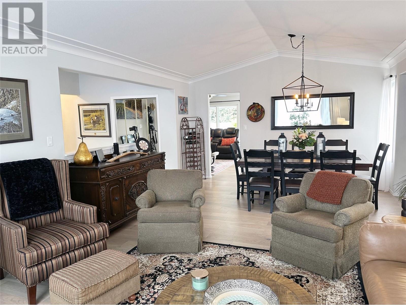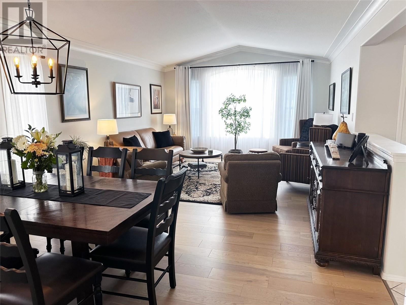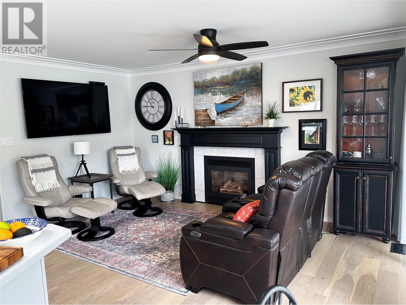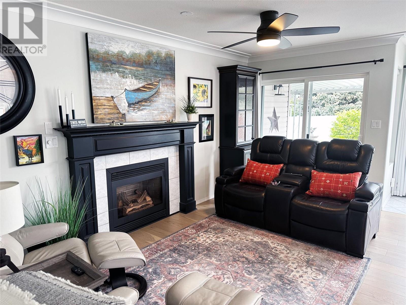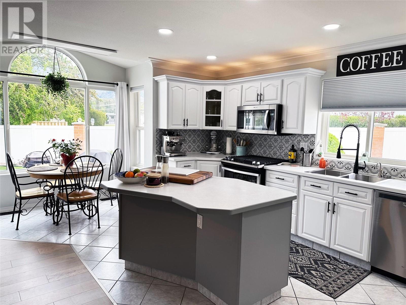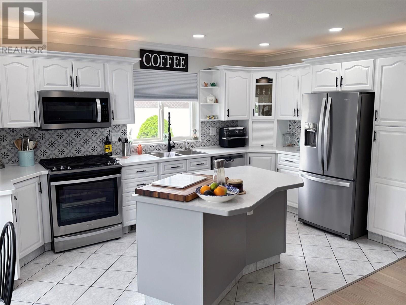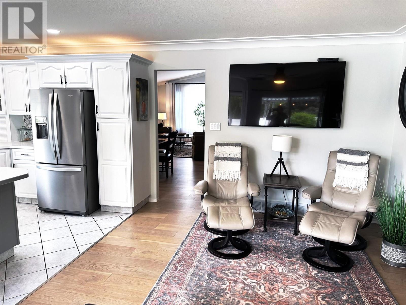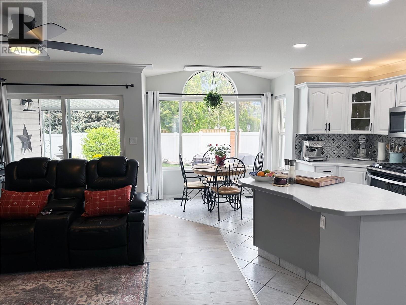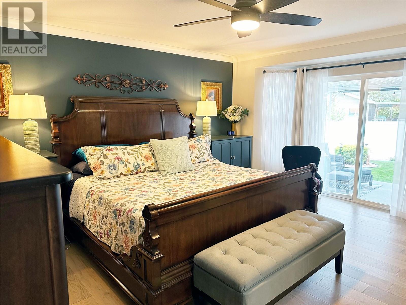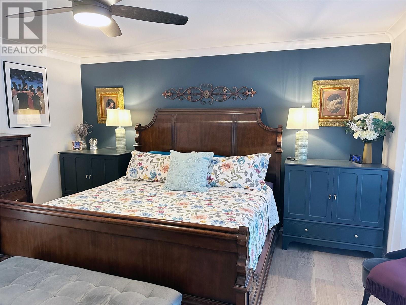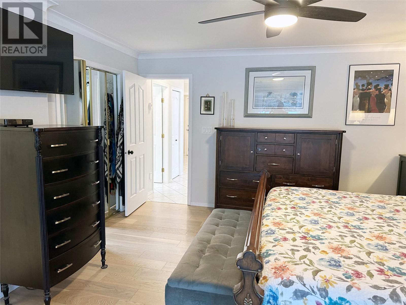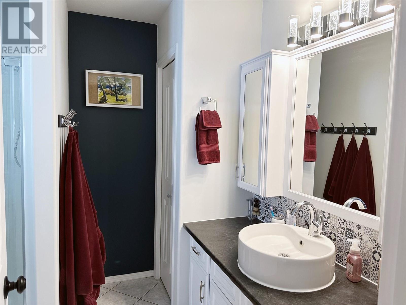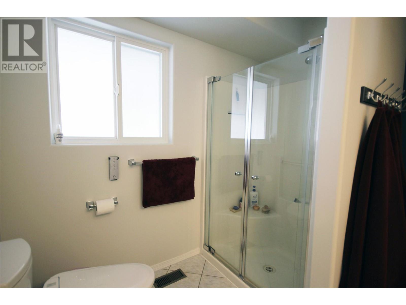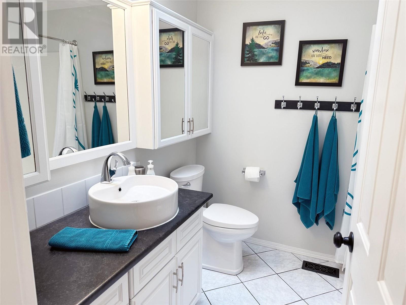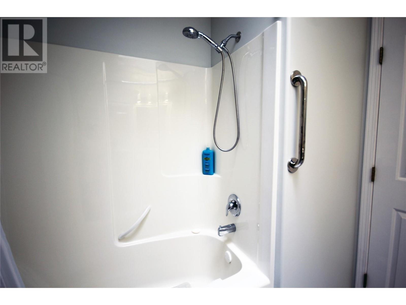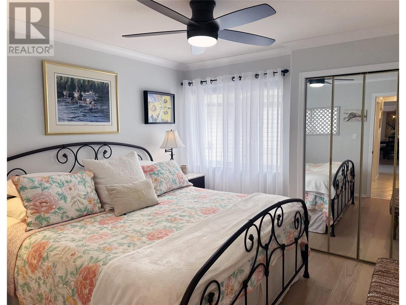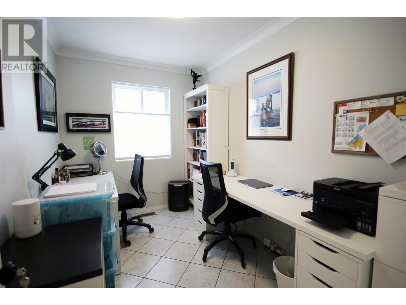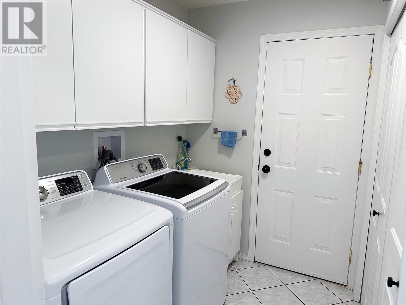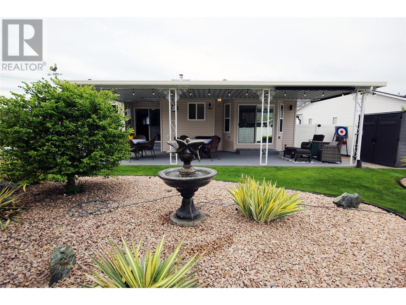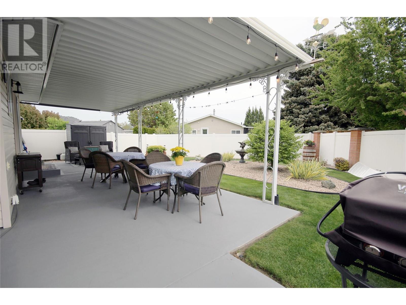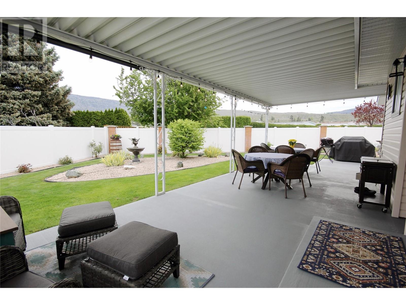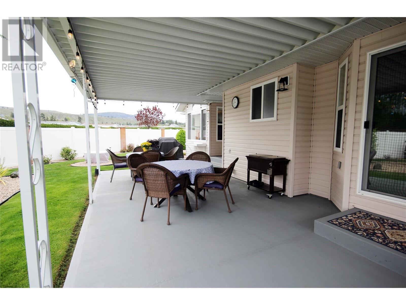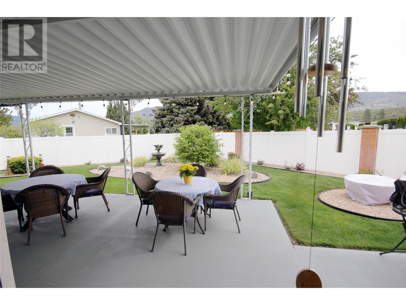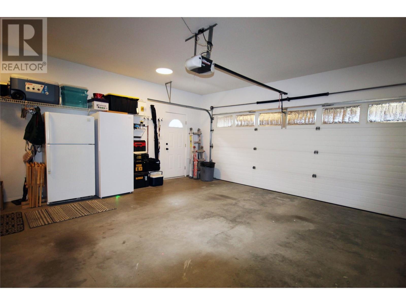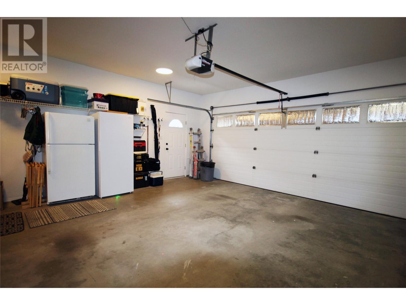6526 Tucelnuit Drive Unit# 31 Oliver, British Columbia V0H 1T3
$768,900Maintenance, Other, See Remarks
$35 Monthly
Maintenance, Other, See Remarks
$35 MonthlyModern and updated rancher with 2 bedrooms, 2 bathrooms, a family room and an office in a fenced bare land strata community. Features include a large master bedroom with walk-in closet, ensuite and doors to the park-like back yard with covered patio area and mountain views. The open kitchen with island and eating nook is next to the cozy family room with a gas fireplace and doors to the private back yard. Large foyer at the front entrance greets you with 12’ cathedral ceilings and opens into the formal dining and living area. The attached double garage has a side man door, with access to the crawl space and an entrance into the laundry area. This home has been substantially updated in the past 2 years with a new furnace, air-conditioner, gas stove, engineered hardwood flooring, paint, window coverings, bathroom fixtures, new plumbing lines and more. Location is close to the community centre, the Rotary beach, hospital and the Nk’Mip Canyon Desert Golf Course with strata fees in this meticulously kept community @ just $35/month. (id:22648)
Property Details
| MLS® Number | 10311619 |
| Property Type | Single Family |
| Neigbourhood | Oliver |
| Community Name | Sunningdale Estates |
| Amenities Near By | Golf Nearby, Recreation |
| Community Features | Pet Restrictions, Rentals Allowed With Restrictions, Seniors Oriented |
| Features | Level Lot, Corner Site, Central Island |
| Parking Space Total | 4 |
| View Type | Mountain View |
Building
| Bathroom Total | 2 |
| Bedrooms Total | 2 |
| Appliances | Range, Refrigerator, Dishwasher, Dryer, Microwave, Washer |
| Architectural Style | Ranch |
| Basement Type | Crawl Space |
| Constructed Date | 1997 |
| Construction Style Attachment | Detached |
| Cooling Type | Central Air Conditioning |
| Exterior Finish | Vinyl Siding |
| Fireplace Fuel | Gas |
| Fireplace Present | Yes |
| Fireplace Type | Unknown |
| Flooring Type | Hardwood, Tile |
| Heating Type | See Remarks |
| Roof Material | Asphalt Shingle |
| Roof Style | Unknown |
| Stories Total | 1 |
| Size Interior | 1656 Sqft |
| Type | House |
| Utility Water | Municipal Water |
Parking
| See Remarks |
Land
| Acreage | No |
| Fence Type | Fence |
| Land Amenities | Golf Nearby, Recreation |
| Landscape Features | Level, Underground Sprinkler |
| Sewer | Municipal Sewage System |
| Size Irregular | 0.16 |
| Size Total | 0.16 Ac|under 1 Acre |
| Size Total Text | 0.16 Ac|under 1 Acre |
| Zoning Type | Unknown |
Rooms
| Level | Type | Length | Width | Dimensions |
|---|---|---|---|---|
| Main Level | Primary Bedroom | 14'5'' x 14'2'' | ||
| Main Level | Living Room | 13'10'' x 15'6'' | ||
| Main Level | Laundry Room | 7'0'' x 5'8'' | ||
| Main Level | Kitchen | 15'5'' x 9'6'' | ||
| Main Level | Foyer | 7'10'' x 10'6'' | ||
| Main Level | Family Room | 11' x 15'6'' | ||
| Main Level | 3pc Ensuite Bath | Measurements not available | ||
| Main Level | Dining Nook | 8'6'' x 3'8'' | ||
| Main Level | Dining Room | 13'10'' x 9'0'' | ||
| Main Level | Office | 10'11'' x 7'0'' | ||
| Main Level | Bedroom | 10'5'' x 10'5'' | ||
| Main Level | 4pc Bathroom | Measurements not available |
https://www.realtor.ca/real-estate/26852680/6526-tucelnuit-drive-unit-31-oliver-oliver
Interested?
Contact us for more information

