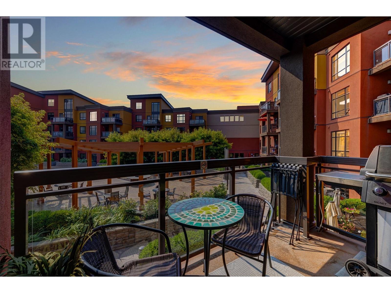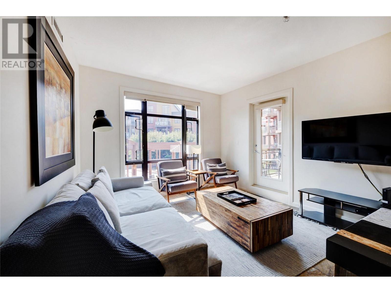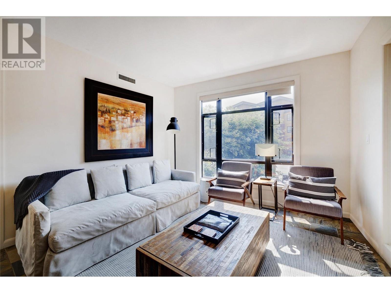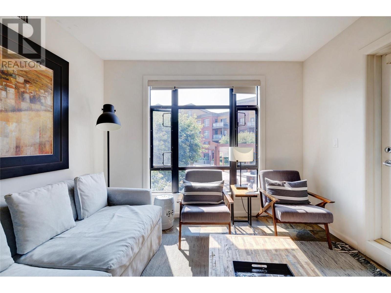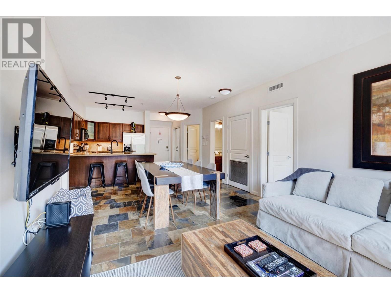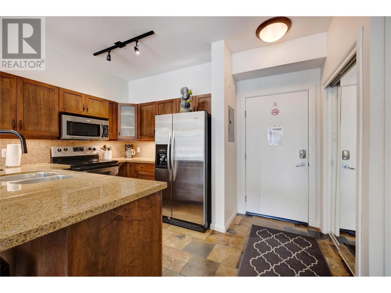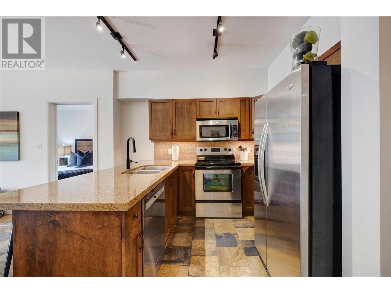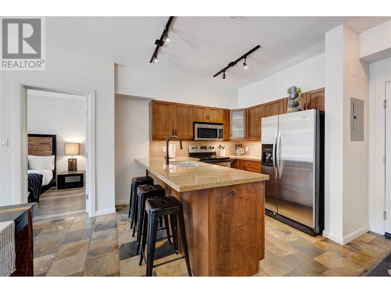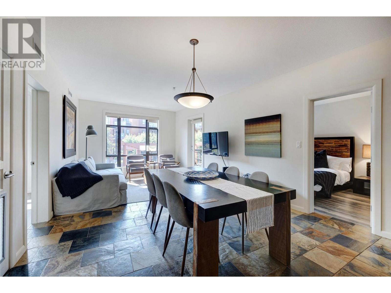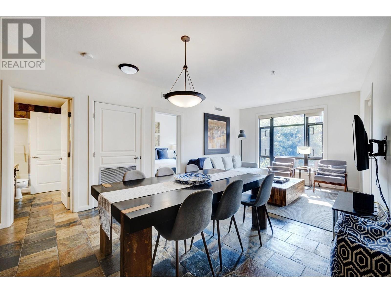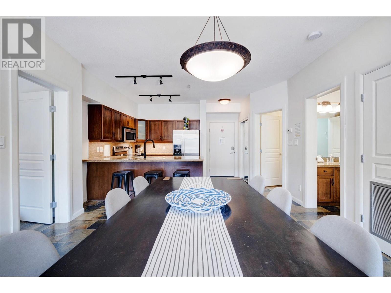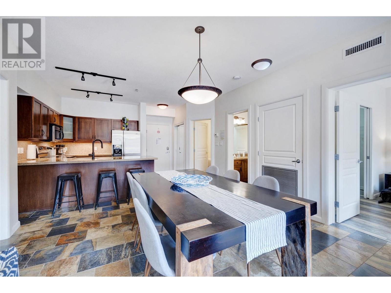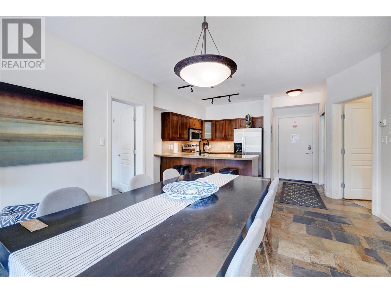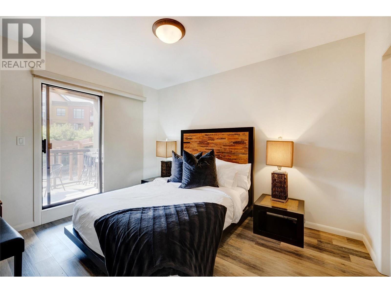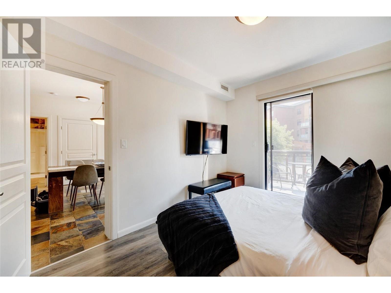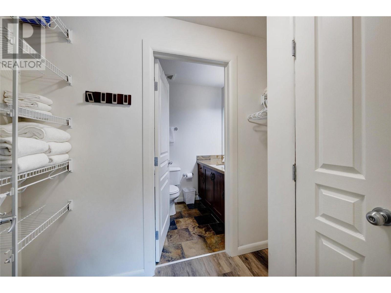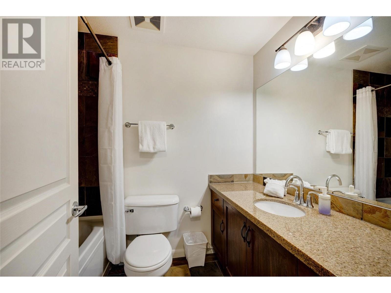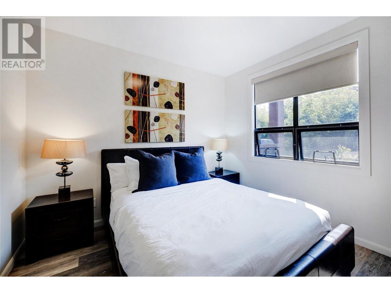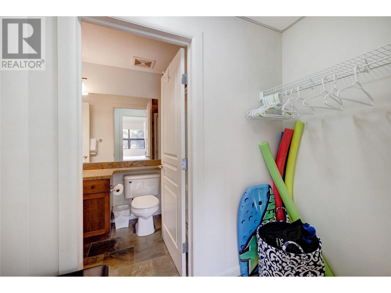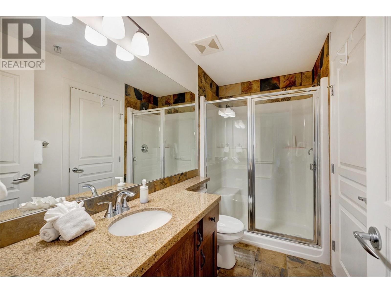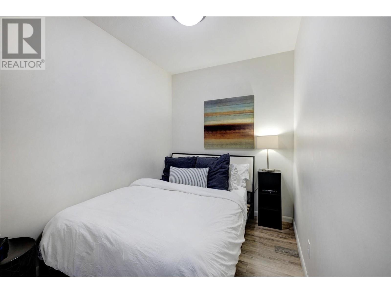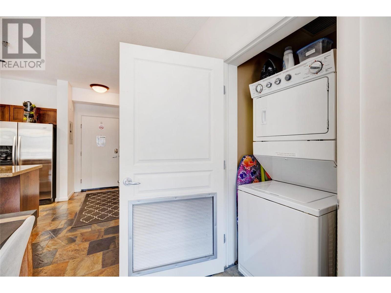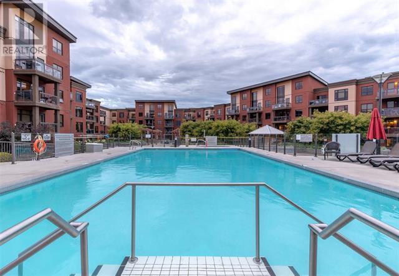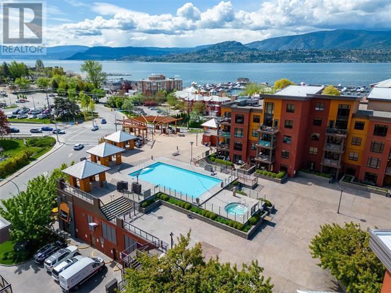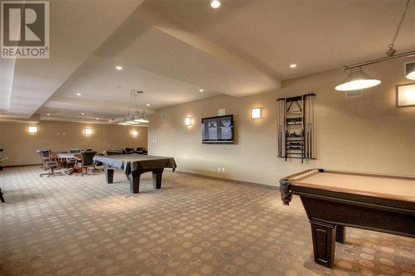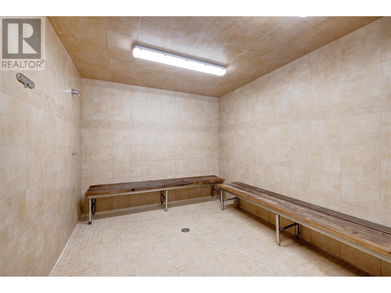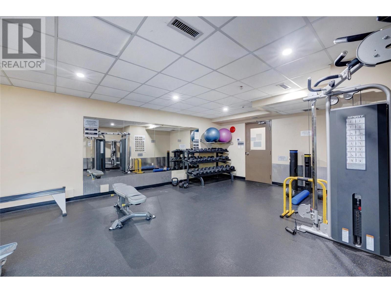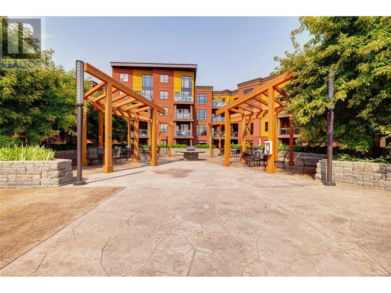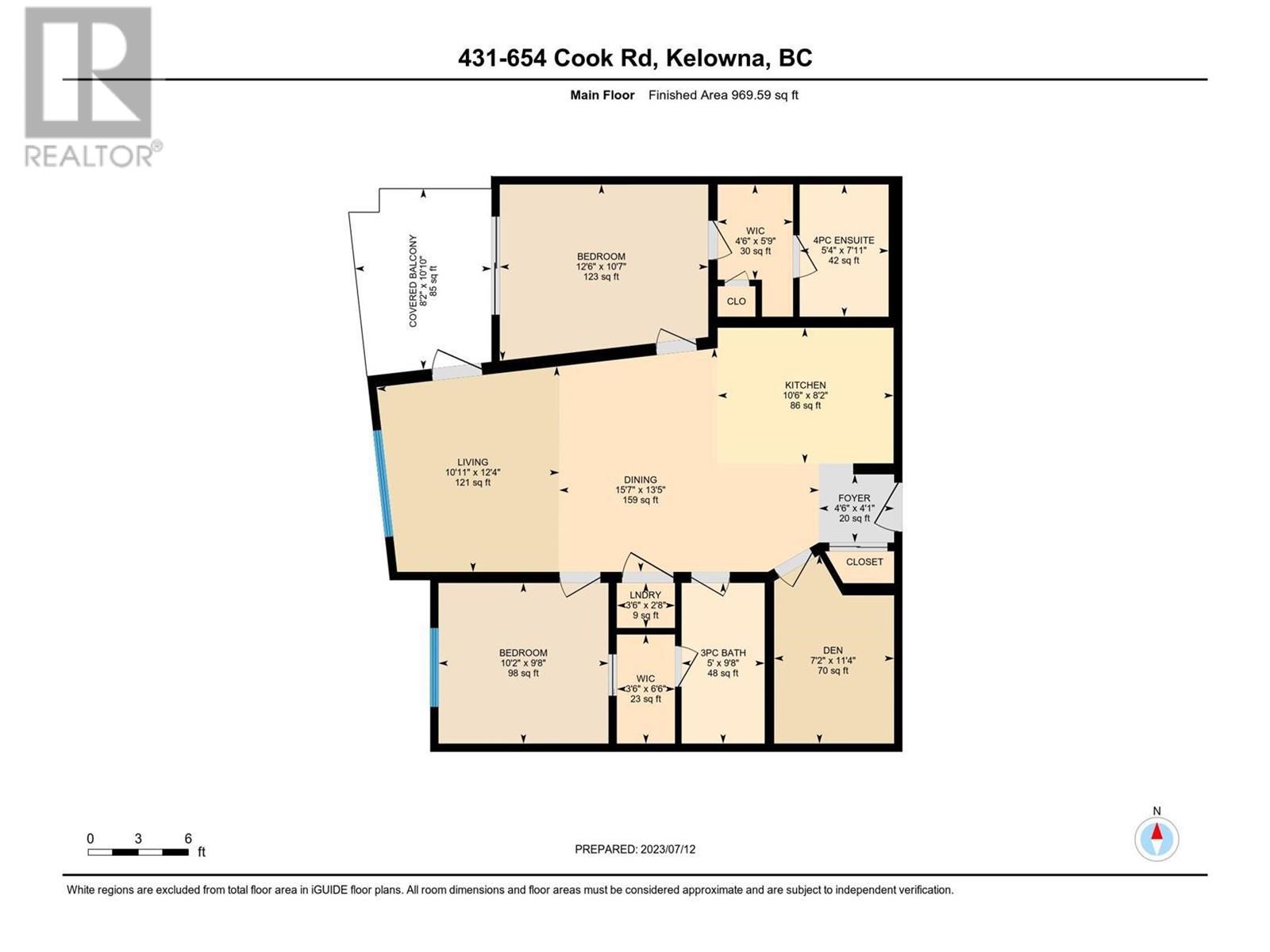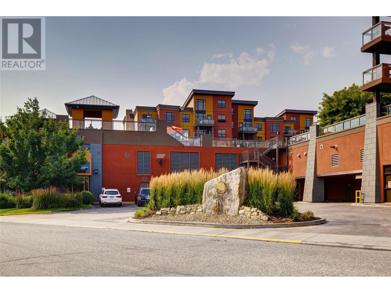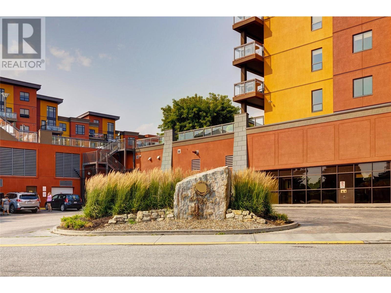654 Cook Road Unit# 431 Kelowna, British Columbia V1W 3G7
$580,000Maintenance, Reserve Fund Contributions, Electricity, Heat, Ground Maintenance, Property Management, Other, See Remarks, Recreation Facilities, Sewer, Waste Removal, Water
$781.48 Monthly
Maintenance, Reserve Fund Contributions, Electricity, Heat, Ground Maintenance, Property Management, Other, See Remarks, Recreation Facilities, Sewer, Waste Removal, Water
$781.48 MonthlyWELCOME to Playa Del Sol – where you can live the OKANAGAN LIFESTYLE with 2 bedrooms, 2 bathrooms PLUS den! With many UPDATES throughout including fresh paint, VINYL plank flooring and STAINLESS appliances, this unit comes FULLY FURNISHED with high end pieces! Two large bedrooms and a third bedroom/den is perfect for up to 6 guests with all of your basics including bedding, towels and kitchen appliances included. Located on the QUITE and SUNNY side of the main patio so you can see the pool but aren’t inundated with noise. Loaded with amenities including: OUTDOOR POOL, hot tub, GYM, and owners lounge, there’s a coffee shop and restaurant (Basil & Mint) in the building too! Conveniently located across the street from The Eldorado Lounge and Marina, you have quick access to Manteo, Maestro’s, The Creekside Pub, Starbucks and more! Easy access to the many bike paths, Greenway walking trails and public transit too. Welcome to the Okanagan! (id:22648)
Property Details
| MLS® Number | 10281787 |
| Property Type | Single Family |
| Neigbourhood | Lower Mission |
| Community Name | Playa Del Sol |
| Amenities Near By | Recreation, Schools, Shopping |
| Community Features | Rentals Allowed |
| Features | One Balcony |
| Parking Space Total | 1 |
| Pool Type | Outdoor Pool |
Building
| Bathroom Total | 2 |
| Bedrooms Total | 2 |
| Amenities | Sauna |
| Appliances | Refrigerator, Dishwasher, Dryer, Range - Electric, Microwave, Washer |
| Constructed Date | 2007 |
| Cooling Type | Central Air Conditioning |
| Exterior Finish | Stucco |
| Fire Protection | Sprinkler System-fire |
| Flooring Type | Slate, Vinyl |
| Roof Material | Tar & Gravel |
| Roof Style | Unknown |
| Stories Total | 1 |
| Size Interior | 970 Sqft |
| Type | Apartment |
| Utility Water | Municipal Water |
Parking
| Parkade |
Land
| Acreage | No |
| Land Amenities | Recreation, Schools, Shopping |
| Sewer | Municipal Sewage System |
| Size Total Text | Under 1 Acre |
| Zoning Type | See Remarks |
Rooms
| Level | Type | Length | Width | Dimensions |
|---|---|---|---|---|
| Main Level | Laundry Room | 3'6'' x 2'8'' | ||
| Main Level | Living Room | 10'11'' x 12'4'' | ||
| Main Level | Kitchen | 10'6'' x 8'2'' | ||
| Main Level | Dining Room | 15'7'' x 13'5'' | ||
| Main Level | Den | 7'2'' x 11'4'' | ||
| Main Level | Bedroom | 10'2'' x 9'8'' | ||
| Main Level | Primary Bedroom | 12'6'' x 10'7'' | ||
| Main Level | 4pc Ensuite Bath | 5'4'' x 7'11'' | ||
| Main Level | 3pc Bathroom | 5'0'' x 9'8'' |
https://www.realtor.ca/real-estate/26723983/654-cook-road-unit-431-kelowna-lower-mission
Interested?
Contact us for more information

