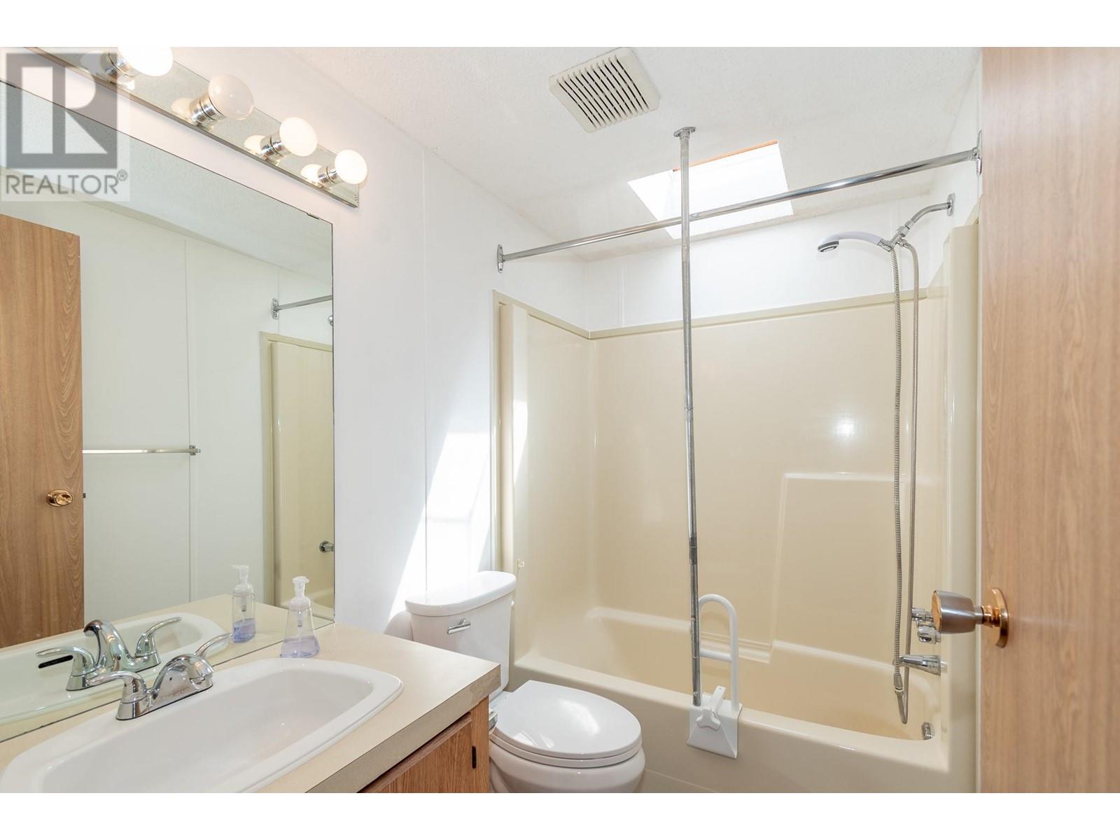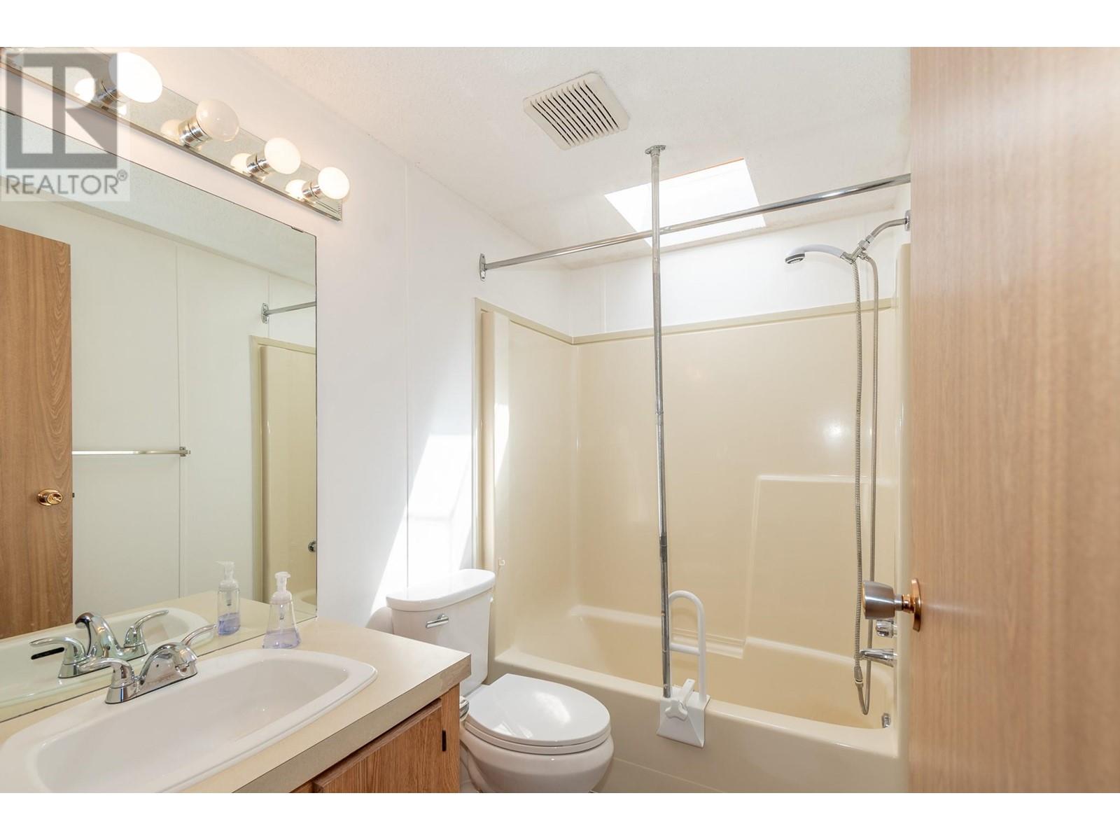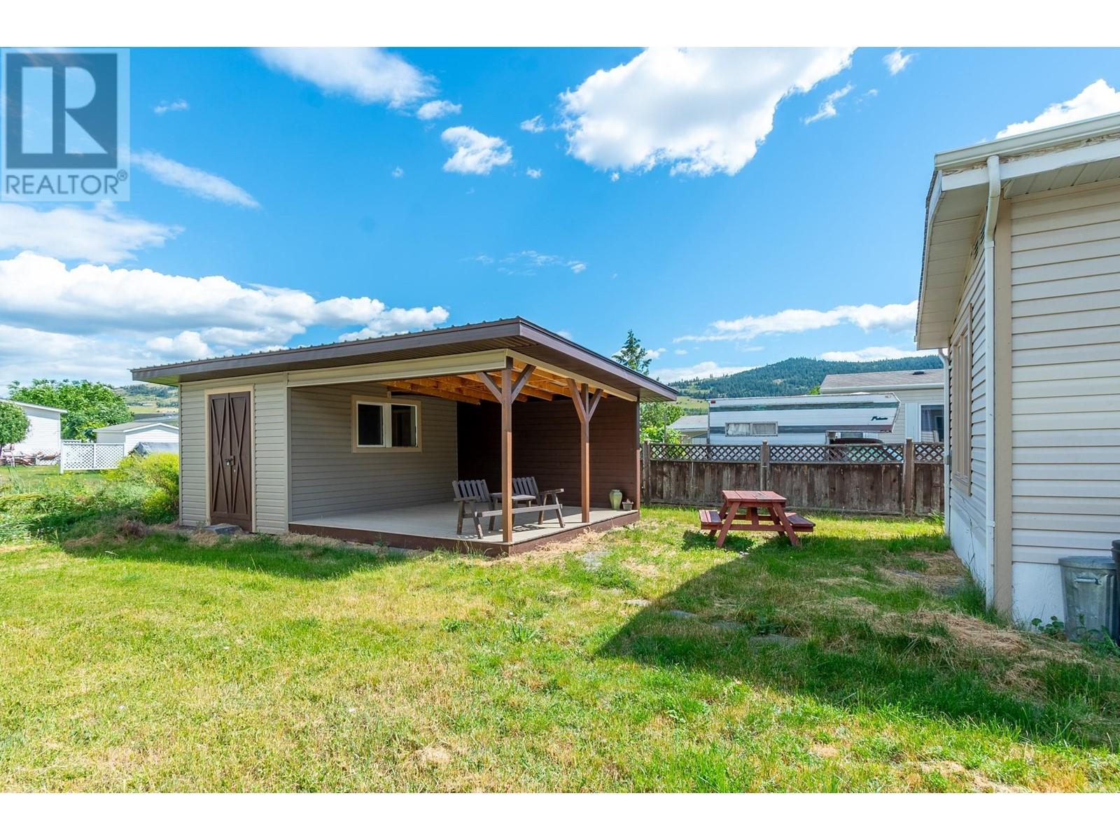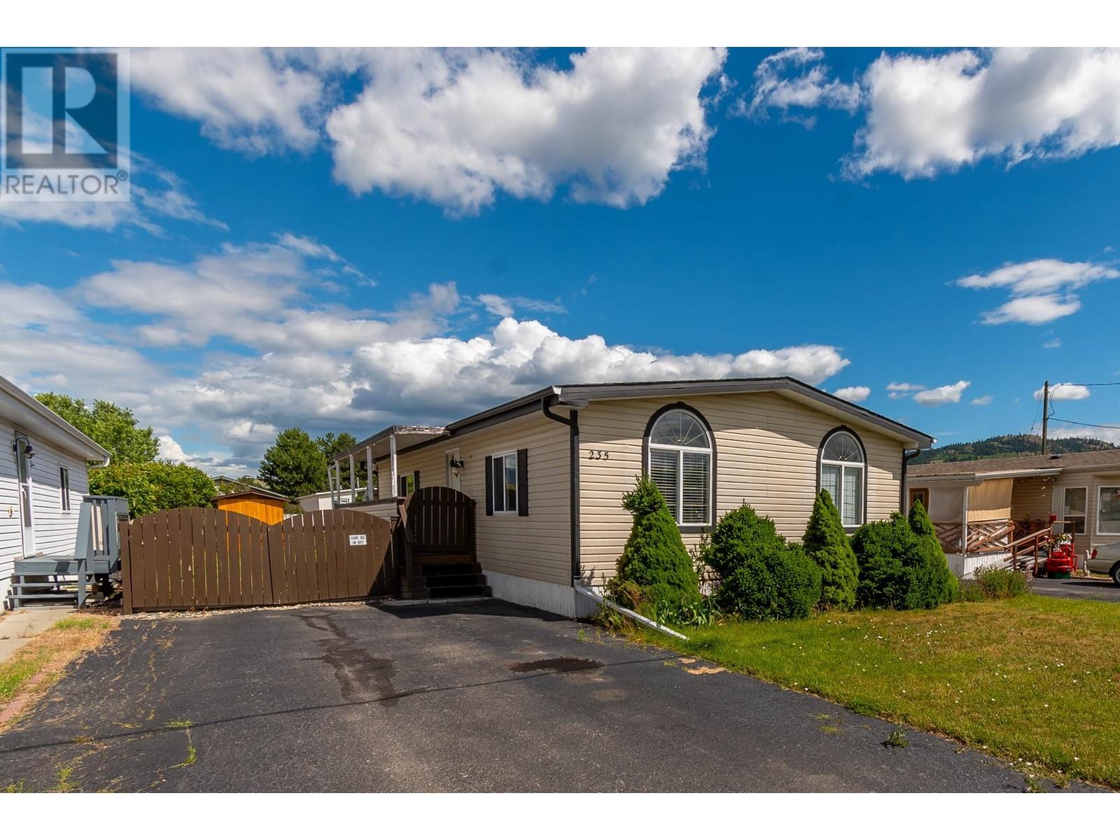6710 Tronson Road Unit# 235 Vernon, British Columbia V1H 1X6
$249,900Maintenance, Pad Rental
$497.78 Monthly
Maintenance, Pad Rental
$497.78 MonthlyWelcome to Holiday Park. This nicely kept, flat park is the perfect home for your Okanagan lifestyle. Steps to Kin beach, trails and short drive to amenities, this is the ideal location. This 2 bed, 2 bath plus a den home is well kept, bright and clean. It has a large open concept kitchen and living room, vaulted ceilings and windows on every wall. The primary suite is a generous size with a 3 piece en-suite. There is also a second bedroom and a second full bathroom for guests. Separating the bedrooms is a den/office space that would be perfect computer room, craft room etc. On the outside you will find a large backyard with a beautiful covered patio and partially fenced yard backing onto the serene creek.. There is also a new detached shed, a nicely appointed Seacan for storage for yard equipment etc. There is plenty of storage space in the flat back yard and wide access to store your boats/trailers etc. Recently painted inside!!! This unit is priced for the condition. Needs some updating, so bring some ideas! All measurements approximate, please verify if important. (id:22648)
Property Details
| MLS® Number | 10318273 |
| Property Type | Single Family |
| Neigbourhood | Okanagan Landing |
| Community Features | Seniors Oriented |
| Parking Space Total | 4 |
Building
| Bathroom Total | 2 |
| Bedrooms Total | 2 |
| Constructed Date | 1991 |
| Exterior Finish | Aluminum |
| Fire Protection | Smoke Detector Only |
| Fireplace Present | Yes |
| Fireplace Type | Free Standing Metal |
| Flooring Type | Laminate, Linoleum, Vinyl |
| Heating Type | Forced Air, See Remarks |
| Roof Material | Asphalt Shingle |
| Roof Style | Unknown |
| Stories Total | 1 |
| Size Interior | 1353 Sqft |
| Type | Manufactured Home |
| Utility Water | Municipal Water |
Land
| Acreage | No |
| Sewer | Municipal Sewage System |
| Size Total Text | Under 1 Acre |
| Zoning Type | Unknown |
Rooms
| Level | Type | Length | Width | Dimensions |
|---|---|---|---|---|
| Main Level | Mud Room | 11'7'' x 5'5'' | ||
| Main Level | Den | 11' x 9' | ||
| Main Level | 3pc Bathroom | 5' x 5' | ||
| Main Level | 3pc Ensuite Bath | 7' x 5' | ||
| Main Level | Bedroom | 11'9'' x 9'2'' | ||
| Main Level | Living Room | 16' x 12'6'' | ||
| Main Level | Primary Bedroom | 14'9'' x 11'4'' | ||
| Main Level | Dining Room | 10'11'' x 9'3'' | ||
| Main Level | Laundry Room | 8'3'' x 5'6'' | ||
| Main Level | Kitchen | 11' x 11'7'' |
https://www.realtor.ca/real-estate/27114798/6710-tronson-road-unit-235-vernon-okanagan-landing
Interested?
Contact us for more information
























































