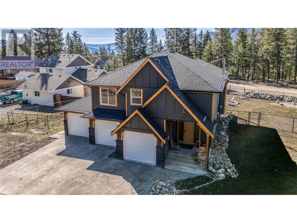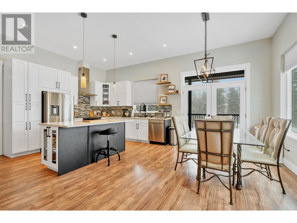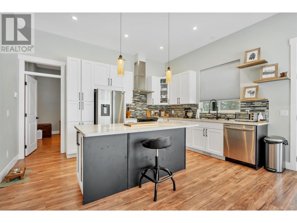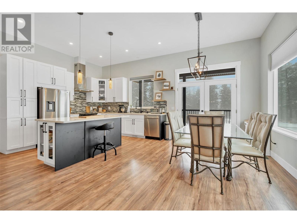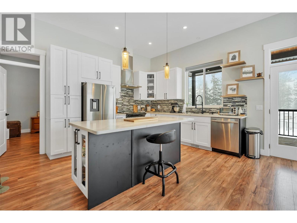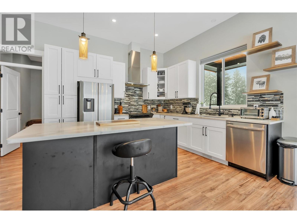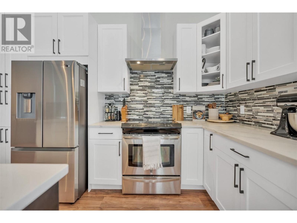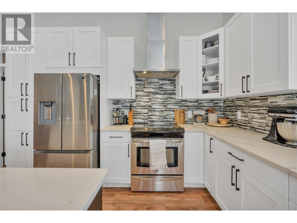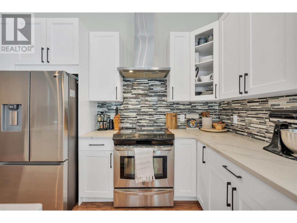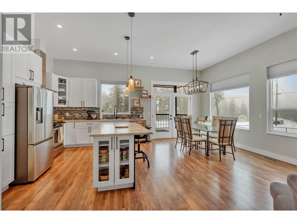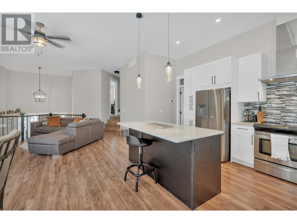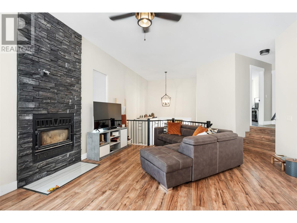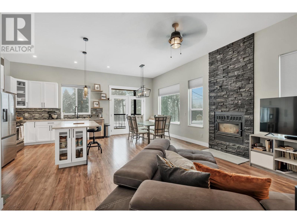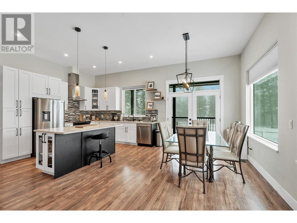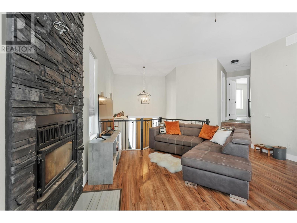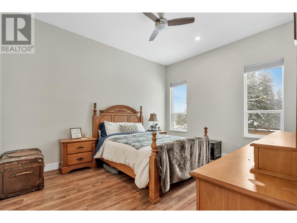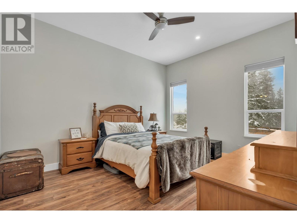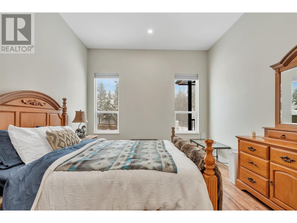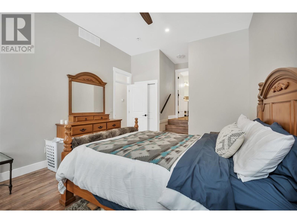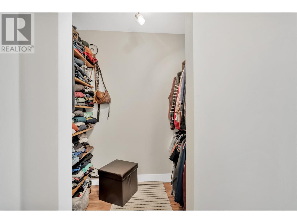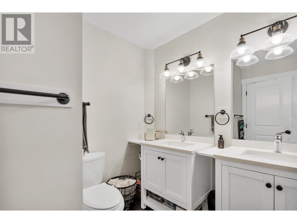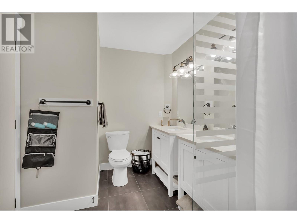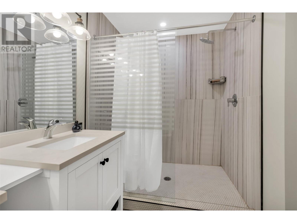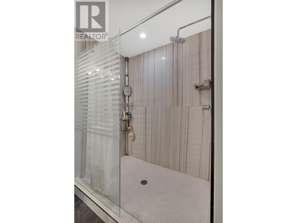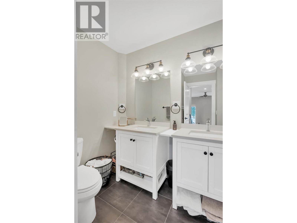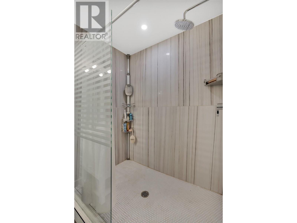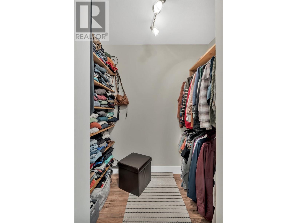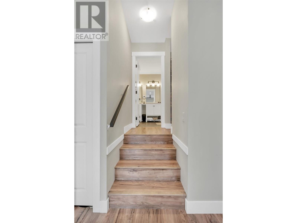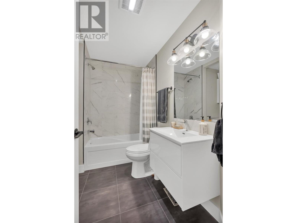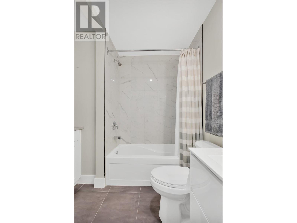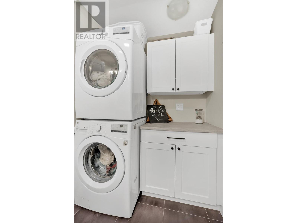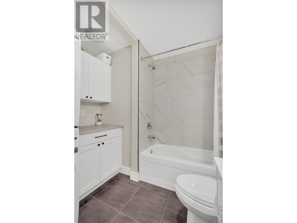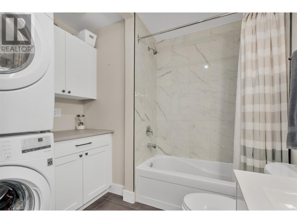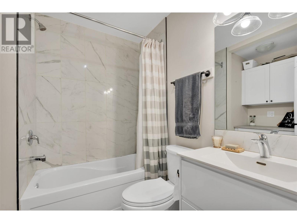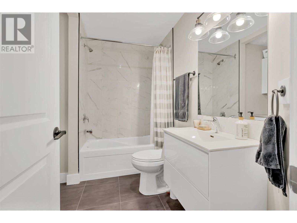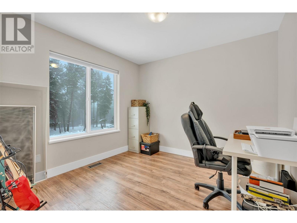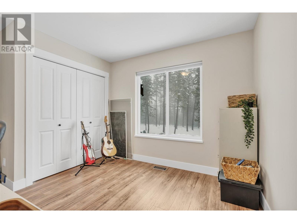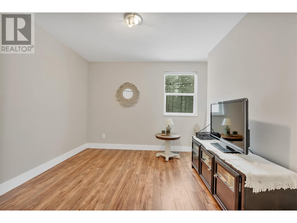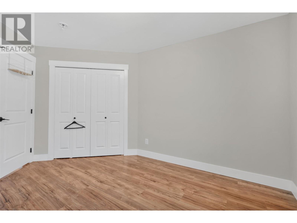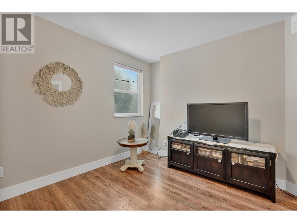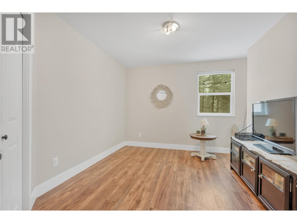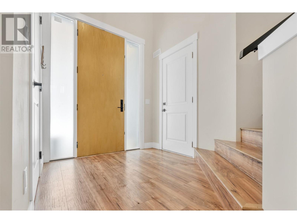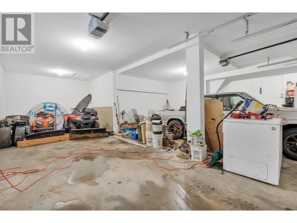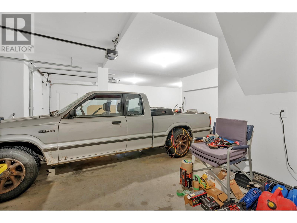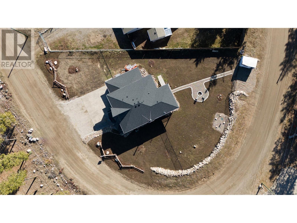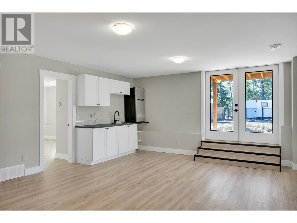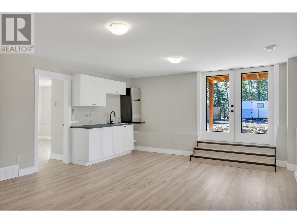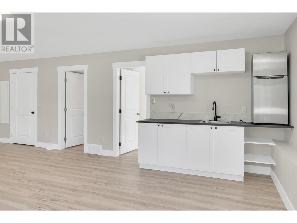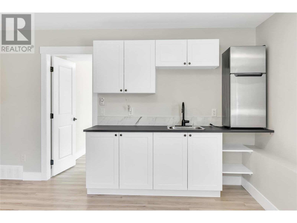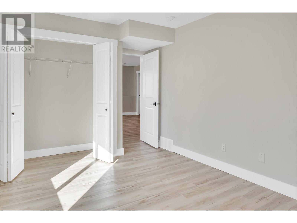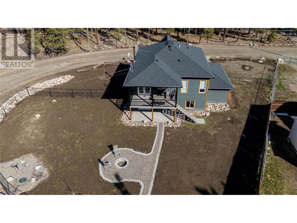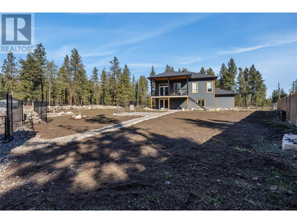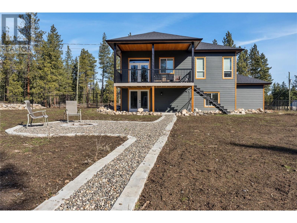711 Fairbridge Road Kelowna, British Columbia V1Z 3W3
$799,000
Wow, just Wow! This Upper Fintry home has a triple car garage with one 30-foot stall that will accommodate most boats. If you need extra storage this is home for you. The yard is a flat fully fenced .35 acres, that is landscaped with a fire pit to enjoy the evenings listening to all the sights and sounds of nature, as well as some fruit trees for your use. There is also RV parking and plenty of room in the backyard for a nice-sized shop. There is a gorgeous wood fireplace in the living room to snuggle up to and cold winter nights. The home has an inlaw suite with a private patio making the home a total of 4 bedrooms and 3 bathrooms. What more could you want? Well, there's more, ATVing, snowmobiling, hiking, and fishing are just a short quad ride away. Also, Fintry Provincial Park is moments down the road with numerous things to do including a wonderful boat launch, playgrounds for the kiddies, and again hikes to the stunning Fintry Falls. This tucked-away little paradise with friendly neighbors awaits your purchase. Don't miss out on the chance to make this beauty your home sweet home. (id:22648)
Property Details
| MLS® Number | 10306982 |
| Property Type | Single Family |
| Neigbourhood | Fintry |
| Amenities Near By | Park, Recreation |
| Community Features | Family Oriented, Rural Setting, Pets Allowed, Rentals Allowed |
| Features | Level Lot, Corner Site, Irregular Lot Size |
| Parking Space Total | 6 |
| View Type | Mountain View |
Building
| Bathroom Total | 3 |
| Bedrooms Total | 4 |
| Appliances | Refrigerator, Dishwasher, Oven - Electric, Range - Electric, Water Heater - Electric, Hood Fan, Washer & Dryer, Washer/dryer Stack-up |
| Architectural Style | Other |
| Constructed Date | 2021 |
| Construction Style Attachment | Detached |
| Exterior Finish | Composite Siding |
| Fireplace Fuel | Wood |
| Fireplace Present | Yes |
| Fireplace Type | Unknown |
| Heating Type | Forced Air, Stove |
| Roof Material | Asphalt Shingle |
| Roof Style | Unknown |
| Stories Total | 3 |
| Size Interior | 2307 Sqft |
| Type | House |
| Utility Water | Municipal Water |
Parking
| Attached Garage | 3 |
Land
| Access Type | Easy Access |
| Acreage | No |
| Fence Type | Chain Link |
| Land Amenities | Park, Recreation |
| Landscape Features | Landscaped, Level |
| Sewer | Septic Tank |
| Size Irregular | 0.35 |
| Size Total | 0.35 Ac|under 1 Acre |
| Size Total Text | 0.35 Ac|under 1 Acre |
| Zoning Type | Unknown |
Rooms
| Level | Type | Length | Width | Dimensions |
|---|---|---|---|---|
| Second Level | Bedroom | 11'2'' x 13'7'' | ||
| Second Level | Bedroom | 13'3'' x 8' | ||
| Second Level | Full Ensuite Bathroom | 11'5'' x 7'2'' | ||
| Basement | Other | 14' x 20' | ||
| Basement | Full Bathroom | 5' x 9' | ||
| Basement | Bedroom | 12' x 12' | ||
| Main Level | Foyer | 6'5'' x 8'3'' | ||
| Main Level | Dining Room | 9'5'' x 10'3'' | ||
| Main Level | Full Bathroom | 5' x 8'6'' | ||
| Main Level | Kitchen | 15' x 11' | ||
| Main Level | Living Room | 15' x 14'8'' | ||
| Main Level | Primary Bedroom | 12' x 20' |
Utilities
| Cable | Available |
| Electricity | Available |
| Natural Gas | Not Available |
| Telephone | Available |
| Sewer | Available |
| Water | Available |
https://www.realtor.ca/real-estate/26618981/711-fairbridge-road-kelowna-fintry
Interested?
Contact us for more information

