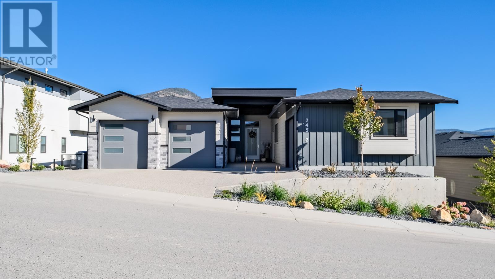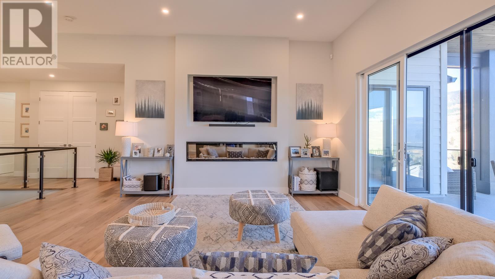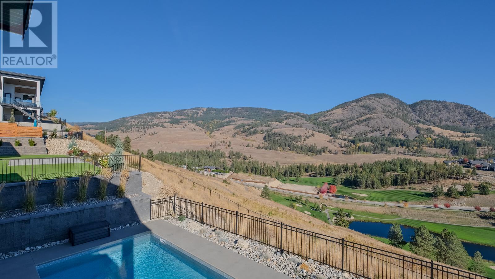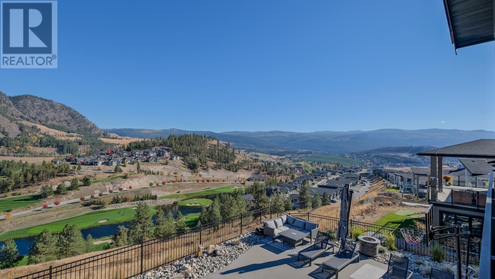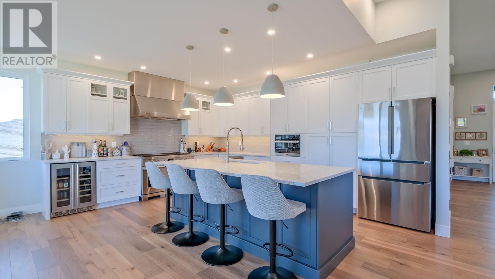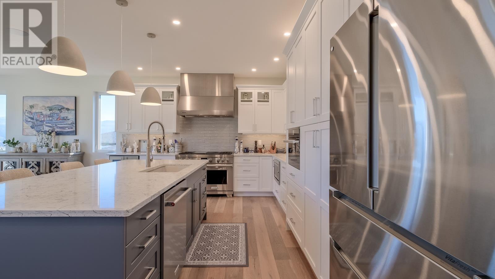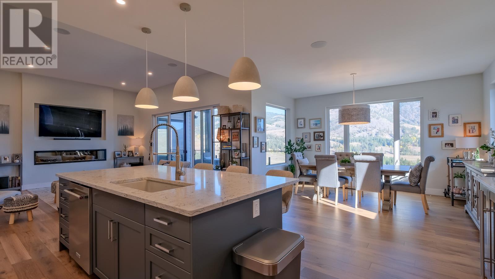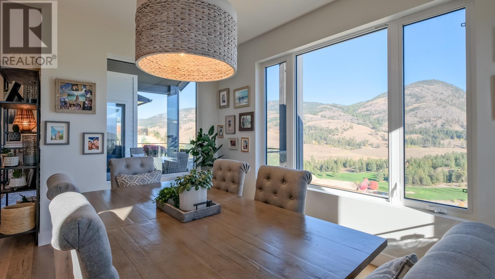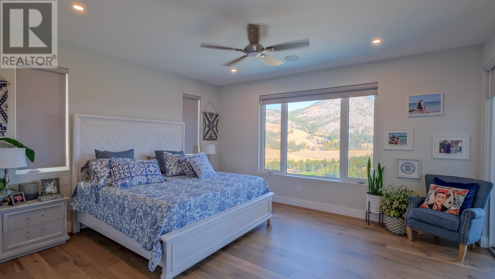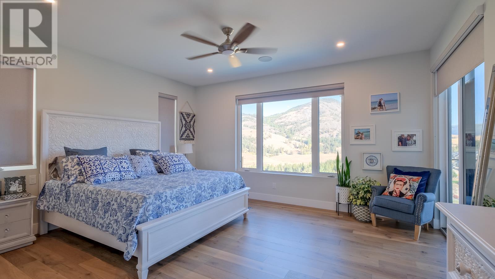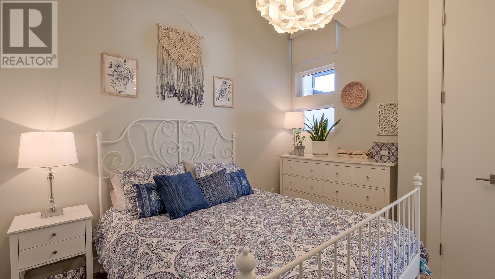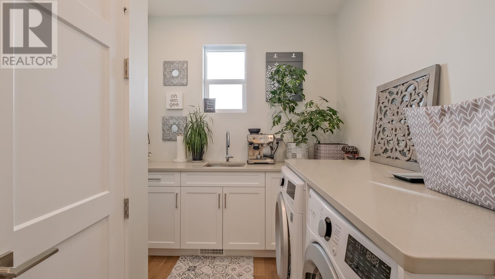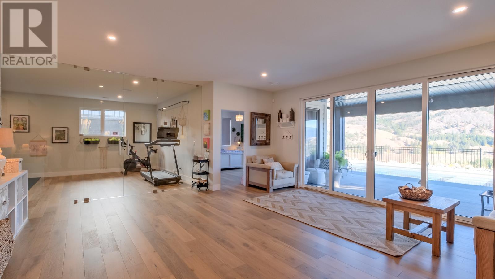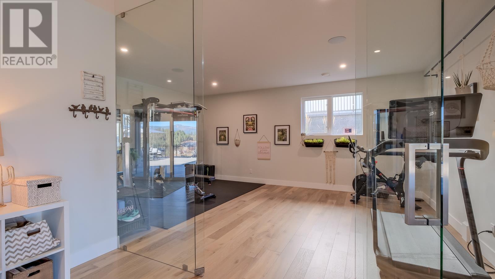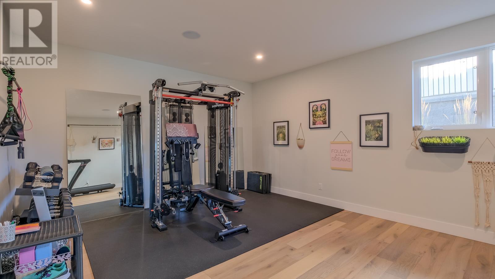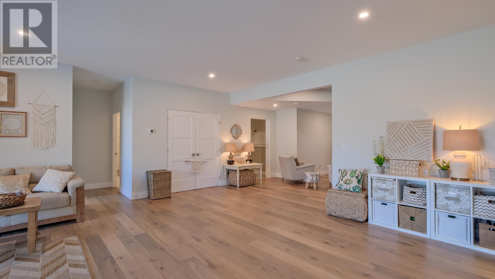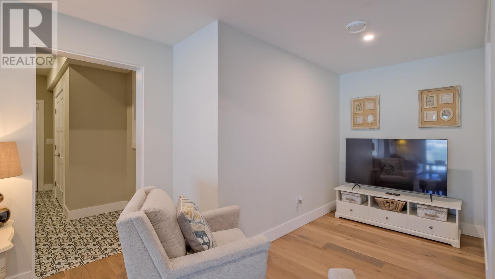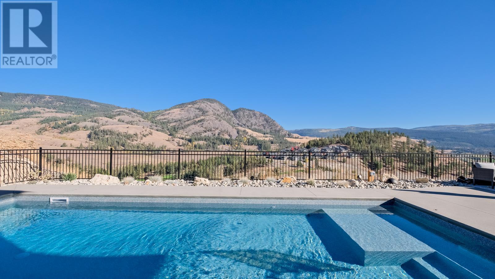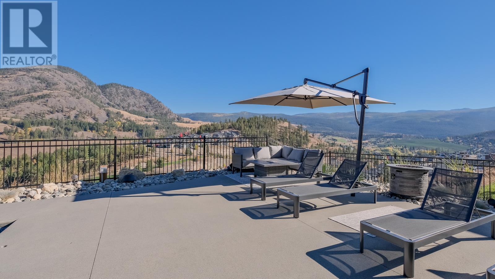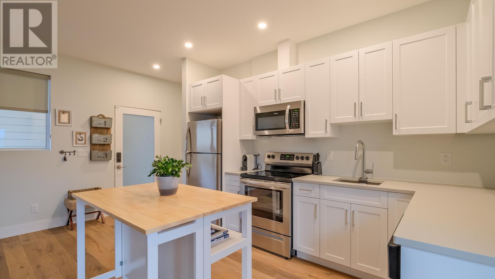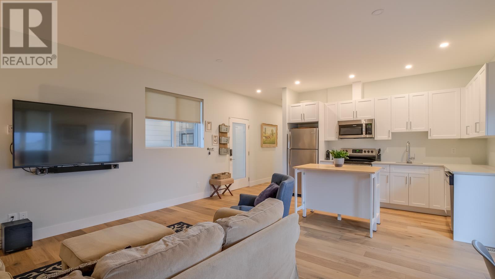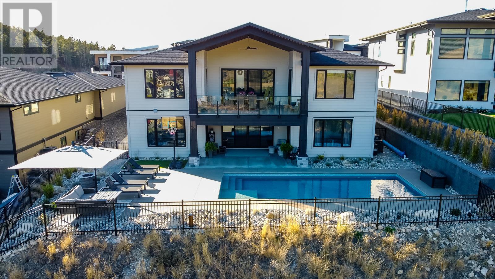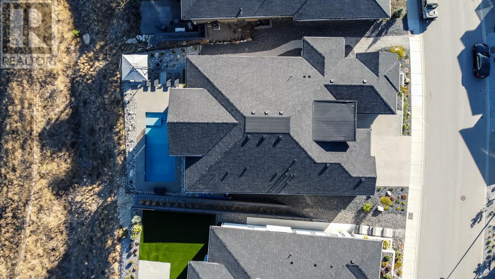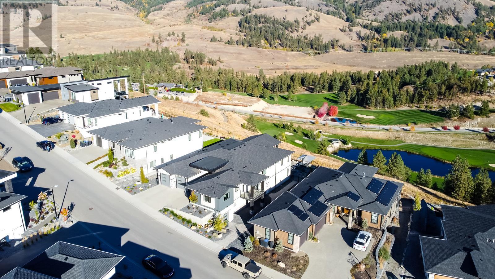5 Bedroom
4 Bathroom
4380 sqft
Ranch
Fireplace
Outdoor Pool
Central Air Conditioning
Forced Air, See Remarks
$2,125,000
Exquisite custom walk-out rancher offering stunning views of the Black Mountain Golf Course. The house boasts numerous upgrades, making it a dream home for those who appreciate luxury and functionality. The two-toned shaker kitchen features an upgraded Kohler sink and faucet and high-end appliances, including a 48” dual oven WOLF gas range with custom ventilation and built-in Miele steam oven. The main level has two bedrooms, including the primary suite featuring a free-standing tub and a beautifully tiled shower and walk-in closet. This home is equipped with endless upgrades, such as an indoor and outdoor speaker system, custom garage shelving, Navien tankless hot water, hardwood flooring in the basement and an impressive custom glass gym wall. The lower level is bright and airy, offering two spacious bedrooms, an office space, rec room, full bathroom, gym, and a well thought out mudroom area to welcome your pool guests. Designed for entertaining, the property affords breathtaking mountain, valley, and golf course views. Attached double garage for the main home, private garage for the suite + an additional bay for toys. Additionally, there is a legal 1-bedroom ground-level suite that mirrors the same high level of finishing and has it's own private garage making it an attractive option for a desirable tenant. This is a one-of-a-kind home offering a blend of elegance and practicality, and ready for you to call it your own. (id:22648)
Property Details
|
MLS® Number
|
10287721 |
|
Property Type
|
Single Family |
|
Neigbourhood
|
Black Mountain |
|
Features
|
Irregular Lot Size |
|
Parking Space Total
|
5 |
|
Pool Type
|
Outdoor Pool |
|
View Type
|
Mountain View, Valley View, View (panoramic) |
Building
|
Bathroom Total
|
4 |
|
Bedrooms Total
|
5 |
|
Architectural Style
|
Ranch |
|
Basement Type
|
Full |
|
Constructed Date
|
2021 |
|
Construction Style Attachment
|
Detached |
|
Cooling Type
|
Central Air Conditioning |
|
Exterior Finish
|
Stone, Composite Siding |
|
Fireplace Present
|
Yes |
|
Fireplace Type
|
Insert |
|
Heating Type
|
Forced Air, See Remarks |
|
Roof Material
|
Asphalt Shingle |
|
Roof Style
|
Unknown |
|
Size Interior
|
4380 Sqft |
|
Type
|
House |
|
Utility Water
|
Municipal Water |
Parking
Land
|
Acreage
|
No |
|
Sewer
|
Municipal Sewage System |
|
Size Irregular
|
0.14 |
|
Size Total
|
0.14 Ac|under 1 Acre |
|
Size Total Text
|
0.14 Ac|under 1 Acre |
|
Zoning Type
|
Unknown |
Rooms
| Level |
Type |
Length |
Width |
Dimensions |
|
Basement |
Recreation Room |
|
|
20'2'' x 18'11'' |
|
Basement |
Den |
|
|
14' x 7'7'' |
|
Basement |
Gym |
|
|
14'3'' x 19'11'' |
|
Basement |
Bedroom |
|
|
14'5'' x 14'3'' |
|
Basement |
Bedroom |
|
|
15'11'' x 14'2'' |
|
Basement |
Full Bathroom |
|
|
12' x 11'1'' |
|
Main Level |
Living Room |
|
|
16'11'' x 14'10'' |
|
Main Level |
Kitchen |
|
|
16'11'' x 7'2'' |
|
Main Level |
Bedroom |
|
|
12'1'' x 13'7'' |
|
Main Level |
4pc Bathroom |
|
|
12'2'' x 4'11'' |
|
Main Level |
Primary Bedroom |
|
|
16'2'' x 19'6'' |
|
Main Level |
Living Room |
|
|
16'4'' x 26'7'' |
|
Main Level |
Laundry Room |
|
|
10'6'' x 7'7'' |
|
Main Level |
Kitchen |
|
|
16'10'' x 18'5'' |
|
Main Level |
Foyer |
|
|
7'2'' x 8'11'' |
|
Main Level |
Dining Room |
|
|
14'5'' x 8'1'' |
|
Main Level |
Bedroom |
|
|
10' x 11'11'' |
|
Main Level |
5pc Ensuite Bath |
|
|
10'1'' x 12'3'' |
|
Main Level |
4pc Bathroom |
|
|
9' x 4'10'' |
https://www.realtor.ca/real-estate/26222026/745-carnoustie-drive-kelowna-black-mountain

