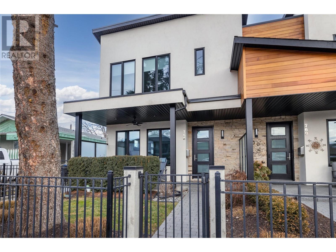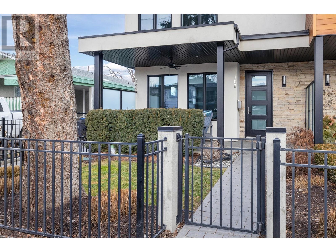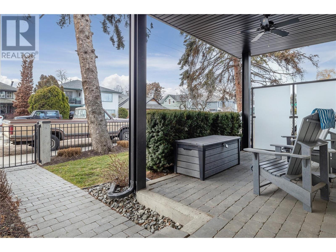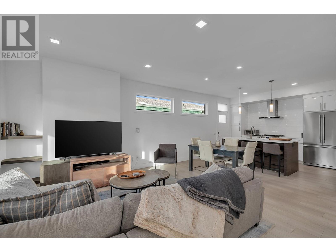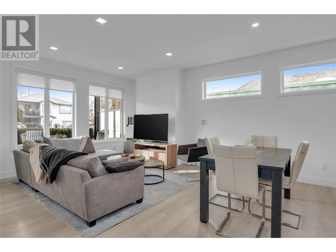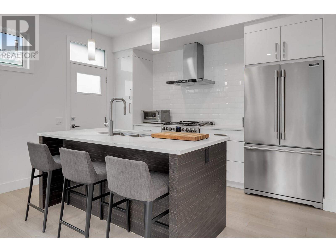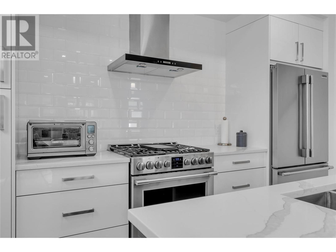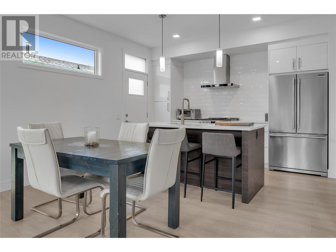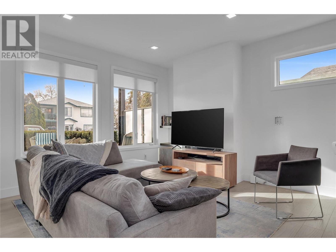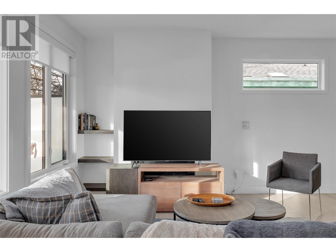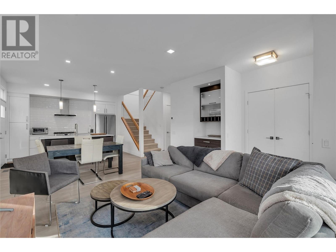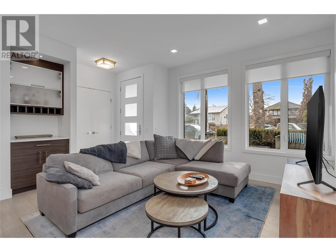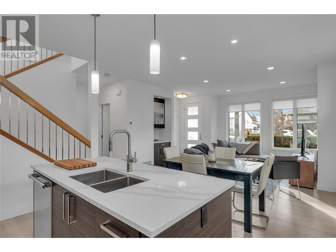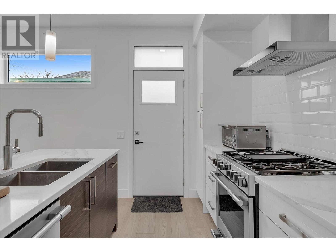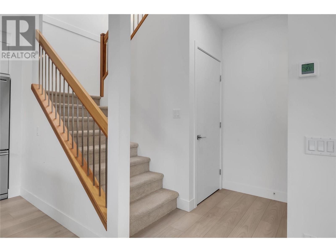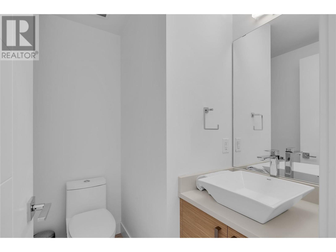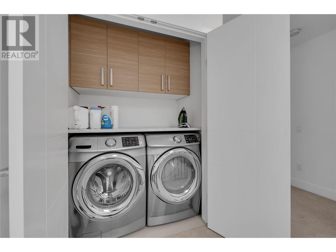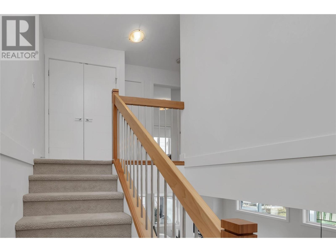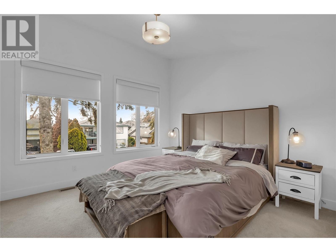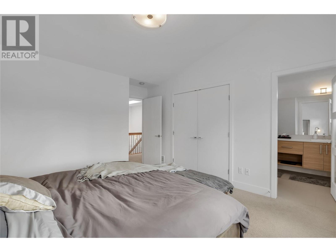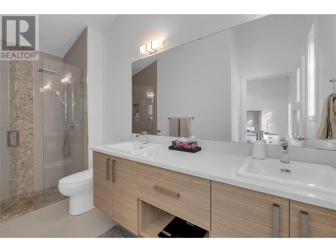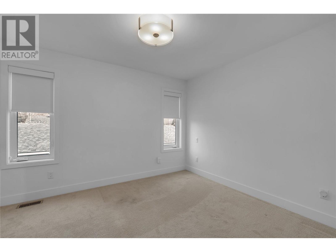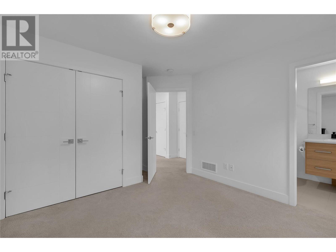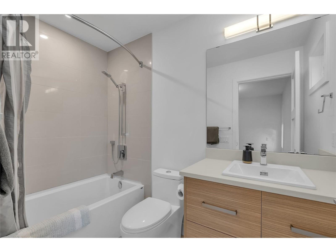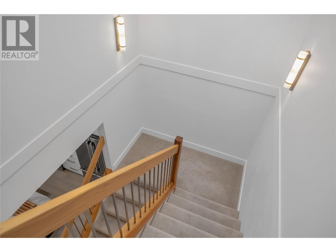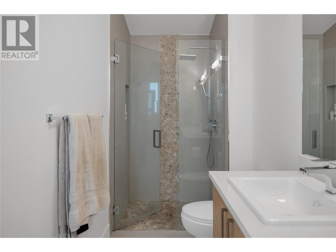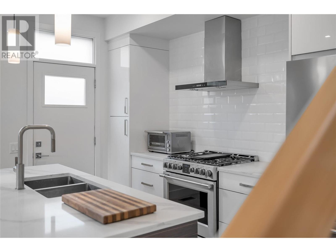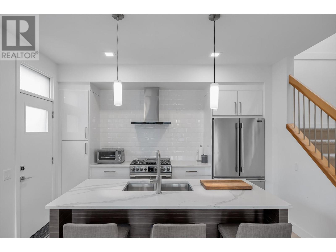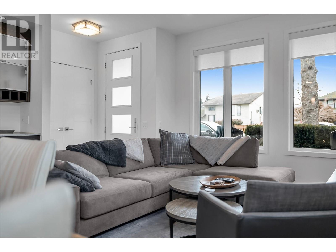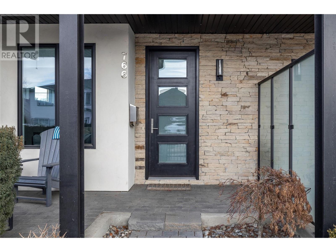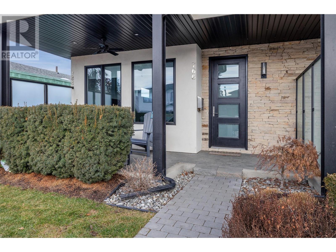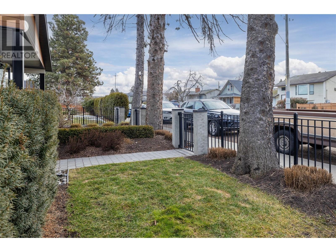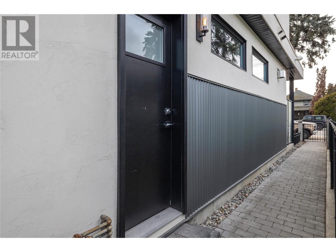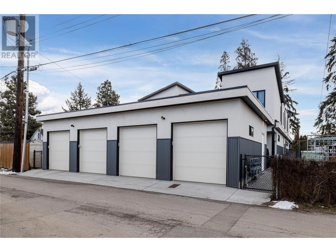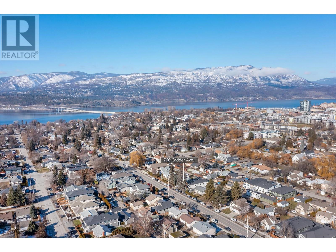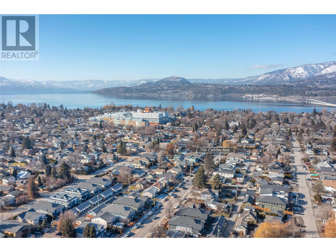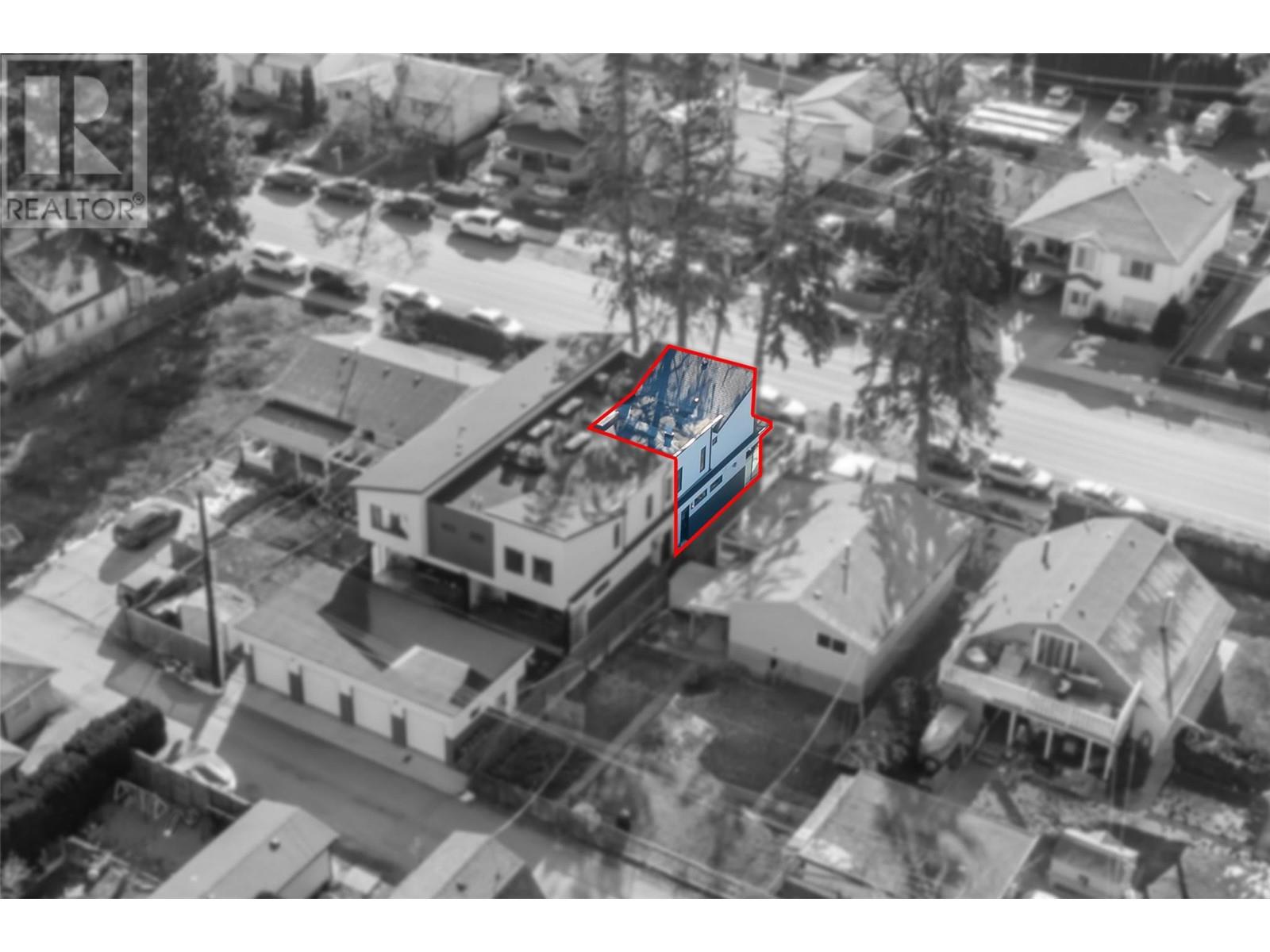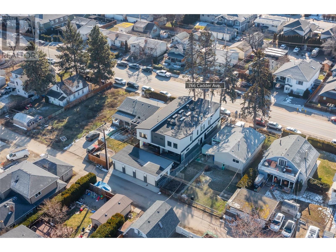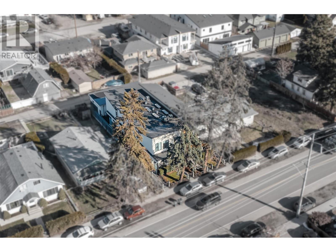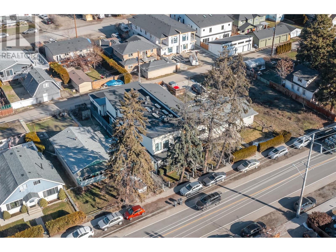766 Cadder Avenue Kelowna, British Columbia V1Y 5N6
$779,000Maintenance, Ground Maintenance, Water
$232.25 Monthly
Maintenance, Ground Maintenance, Water
$232.25 MonthlyExquisite downtown townhome boasting a luxurious dual master bedroom layout with two ensuite bathrooms. This upscale residence offers a wealth of features, including two bedrooms, three bathrooms, an open-concept floorplan, top-tier finishings, quartz countertops throughout, a spacious kitchen island, a gas range, stainless steel appliances, a full 4' crawl space for ample storage, a cozy gas fireplace, a single-car garage, a skylight, a gas forced-air furnace, and a convenient drink/bar station, among other delightful details. The property is strategically located within walking distance to pristine beaches, Lake Okanagan, downtown Kelowna, Kelowna General Hospital, charming shops, fine dining establishments, and reputable schools, making it an ideal and desirable residence. Quick Possession possible! (id:22648)
Property Details
| MLS® Number | 10304547 |
| Property Type | Single Family |
| Neigbourhood | Kelowna South |
| Community Name | Mandel One |
| Community Features | Rentals Allowed |
| Features | Central Island |
| Parking Space Total | 1 |
Building
| Bathroom Total | 3 |
| Bedrooms Total | 2 |
| Appliances | Refrigerator, Dishwasher, Dryer, Range - Gas, Washer |
| Basement Type | Crawl Space |
| Constructed Date | 2018 |
| Construction Style Attachment | Attached |
| Cooling Type | Central Air Conditioning |
| Exterior Finish | Stucco |
| Fireplace Fuel | Gas |
| Fireplace Present | Yes |
| Fireplace Type | Unknown |
| Flooring Type | Carpeted, Ceramic Tile, Laminate |
| Half Bath Total | 1 |
| Heating Type | Forced Air, See Remarks |
| Roof Material | Asphalt Shingle |
| Roof Style | Unknown |
| Stories Total | 2 |
| Size Interior | 1219 Sqft |
| Type | Row / Townhouse |
| Utility Water | Municipal Water |
Parking
| See Remarks | |
| Detached Garage | 1 |
Land
| Acreage | No |
| Fence Type | Fence |
| Landscape Features | Underground Sprinkler |
| Sewer | Municipal Sewage System |
| Size Total Text | Under 1 Acre |
| Zoning Type | Unknown |
Rooms
| Level | Type | Length | Width | Dimensions |
|---|---|---|---|---|
| Second Level | 4pc Ensuite Bath | 8'6'' x 4'10'' | ||
| Second Level | Bedroom | 11'8'' x 10'4'' | ||
| Second Level | 5pc Ensuite Bath | 12'6'' x 4'8'' | ||
| Second Level | Primary Bedroom | 12'6'' x 12'3'' | ||
| Main Level | 2pc Bathroom | 5'11'' x 4'11'' | ||
| Main Level | Living Room | 18'9'' x 14'6'' | ||
| Main Level | Kitchen | 12'8'' x 10'0'' |
https://www.realtor.ca/real-estate/26526114/766-cadder-avenue-kelowna-kelowna-south
Interested?
Contact us for more information

