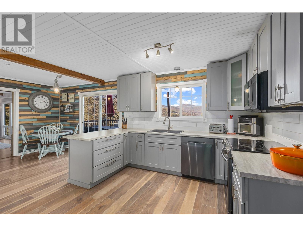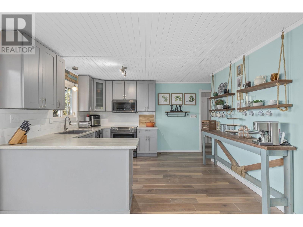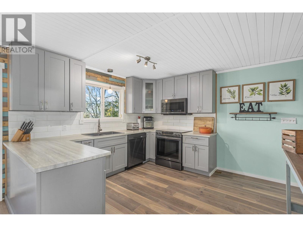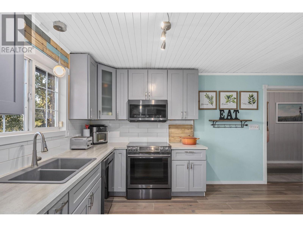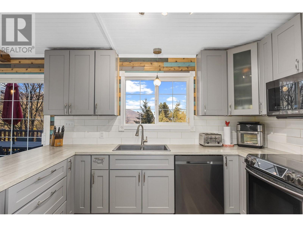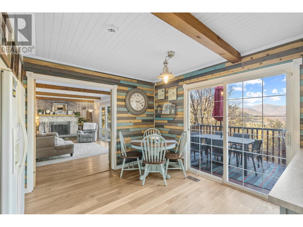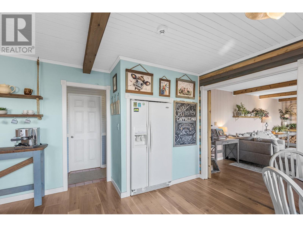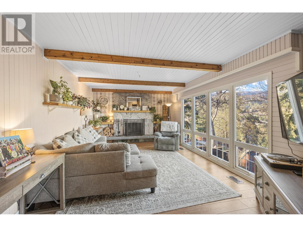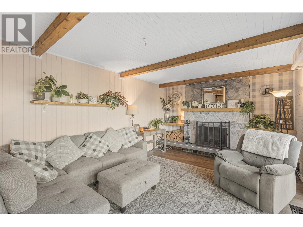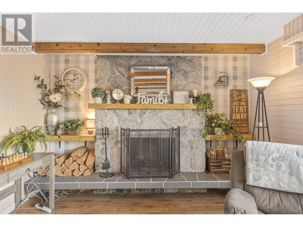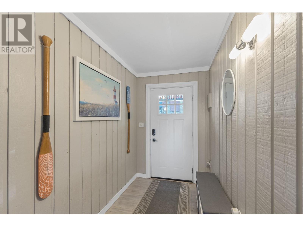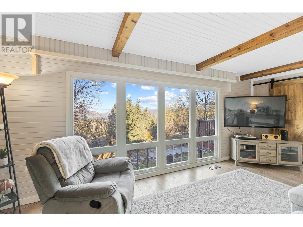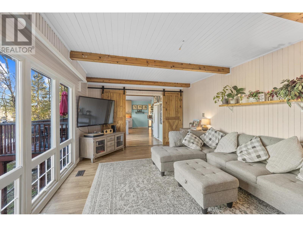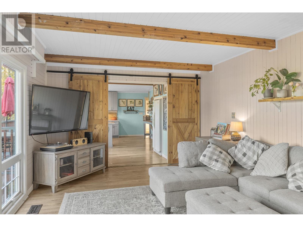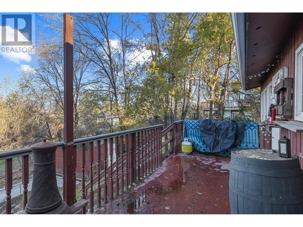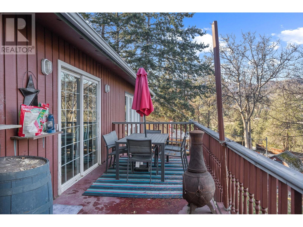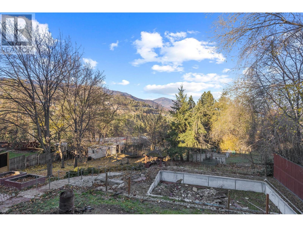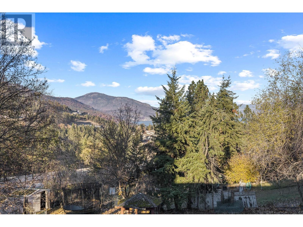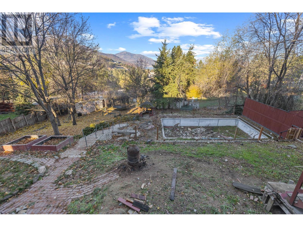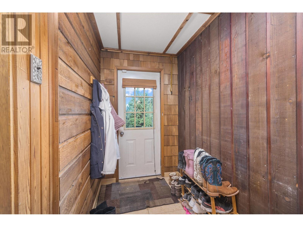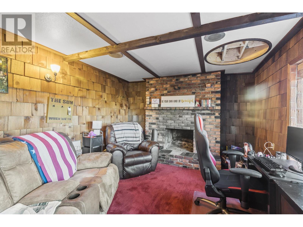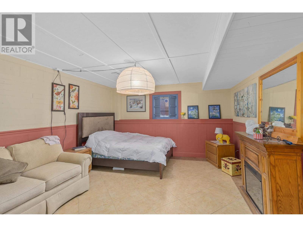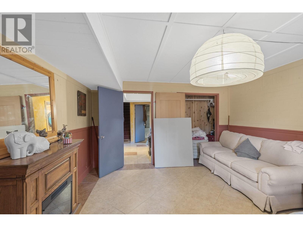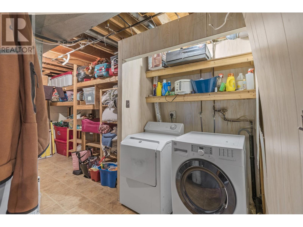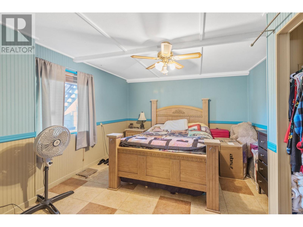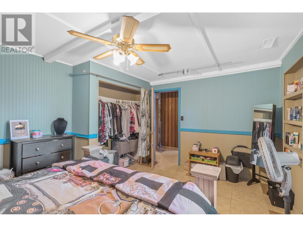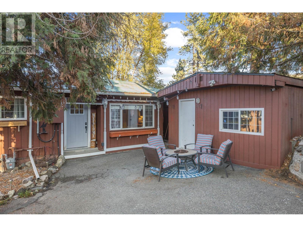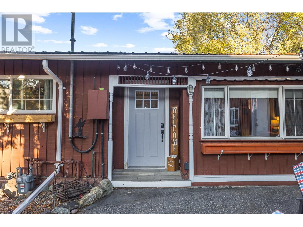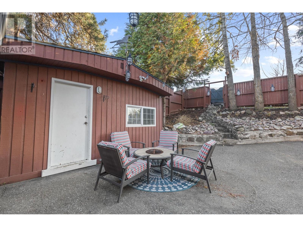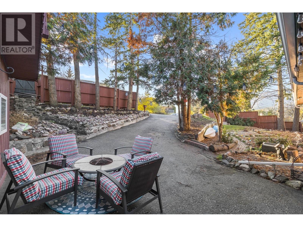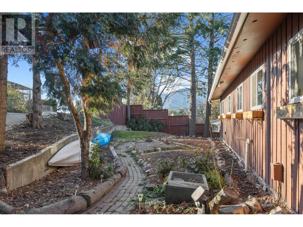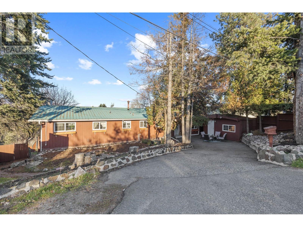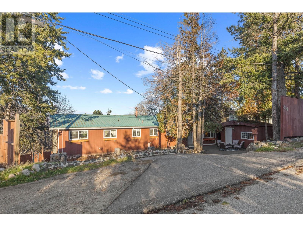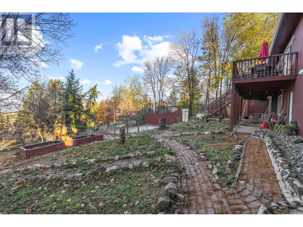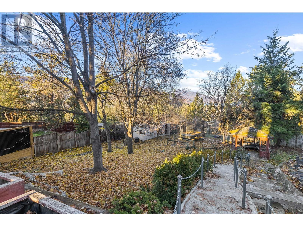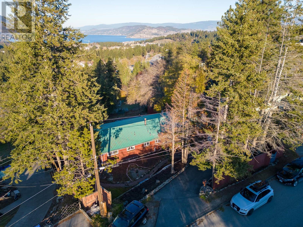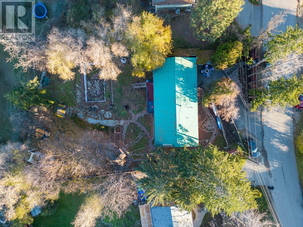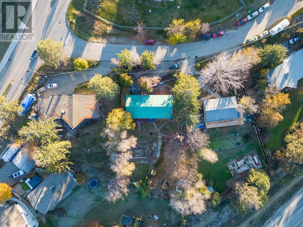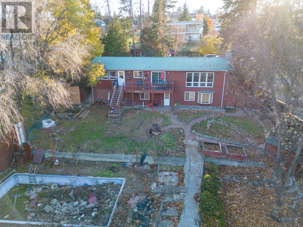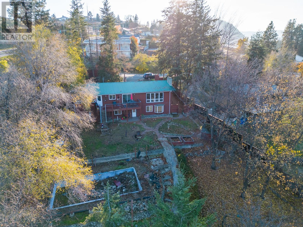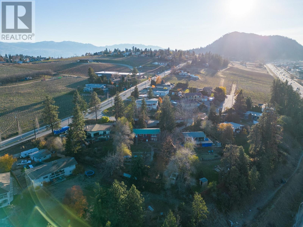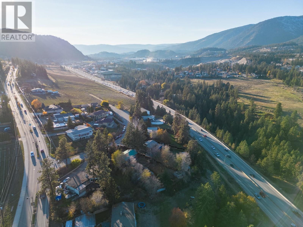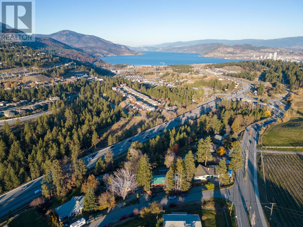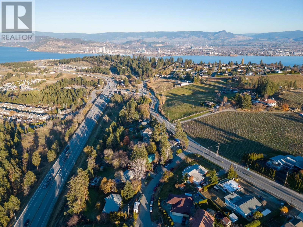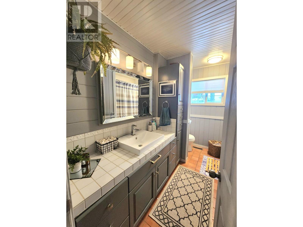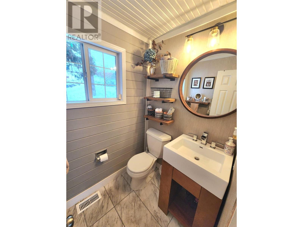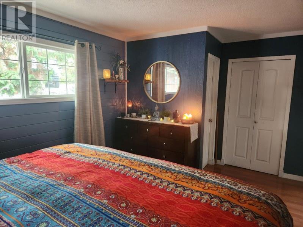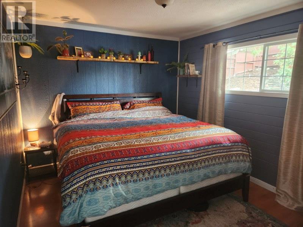810 Proserpine Road West Kelowna, British Columbia V1Z 1C7
$745,000
If you're looking for a Large Lot with a ton of potential, you found it! This family home sits on .32 acres and is nestled in a quiet cul-de-sac. This home is surrounded by beautiful vineyards on the West Kelowna wine trail and is located in the sought-after Lakeview Heights neighbourhood. Walking distance to shops, restaurants, public transit, and schools, only minutes from downtown Kelowna. This home boasts 6 bedrooms, 2 1/2 bathrooms, a newly renovated kitchen and countless updates. This is the perfect place for you to get creative and design your forever home or investors could easily use the lower level to create a 2-bedroom suite. The backyard is ready for your imagination, there is plenty of room to build a carriage home, outdoor kitchen, garage, extra parking or all of the above. (id:22648)
Property Details
| MLS® Number | 10311094 |
| Property Type | Single Family |
| Neigbourhood | Lakeview Heights |
| Parking Space Total | 3 |
| View Type | Lake View |
Building
| Bathroom Total | 3 |
| Bedrooms Total | 6 |
| Appliances | Refrigerator, Dishwasher, Dryer, Range - Electric, Microwave, Washer |
| Constructed Date | 1969 |
| Construction Style Attachment | Detached |
| Cooling Type | Central Air Conditioning |
| Fireplace Fuel | Wood |
| Fireplace Present | Yes |
| Fireplace Type | Unknown |
| Half Bath Total | 1 |
| Heating Type | See Remarks |
| Roof Material | Steel |
| Roof Style | Unknown |
| Stories Total | 2 |
| Size Interior | 2643 Sqft |
| Type | House |
| Utility Water | Municipal Water |
Parking
| Other |
Land
| Acreage | No |
| Sewer | Municipal Sewage System |
| Size Irregular | 0.32 |
| Size Total | 0.32 Ac|under 1 Acre |
| Size Total Text | 0.32 Ac|under 1 Acre |
| Zoning Type | Unknown |
Rooms
| Level | Type | Length | Width | Dimensions |
|---|---|---|---|---|
| Basement | Utility Room | 17'3'' x 9'3'' | ||
| Basement | Recreation Room | 22' x 11'11'' | ||
| Basement | Mud Room | 11'11'' x 4'10'' | ||
| Basement | Bedroom | 15'3'' x 12'1'' | ||
| Basement | Bedroom | 14'10'' x 13'2'' | ||
| Basement | 3pc Bathroom | 7'1'' x 6'2'' | ||
| Main Level | Sunroom | 11'4'' x 15'6'' | ||
| Main Level | 2pc Bathroom | 4'8'' x 5'1'' | ||
| Main Level | 4pc Bathroom | 10'1'' x 7'1'' | ||
| Main Level | Foyer | 13'2'' x 5'4'' | ||
| Main Level | Bedroom | 14'8'' x 9'11'' | ||
| Main Level | Bedroom | 10'2'' x 8'2'' | ||
| Main Level | Bedroom | 13'9'' x 9'3'' | ||
| Main Level | Dining Room | 12'3'' x 6'1'' | ||
| Main Level | Primary Bedroom | 15'6'' x 10'2'' | ||
| Main Level | Living Room | 21'7'' x 12'3'' | ||
| Main Level | Kitchen | 15'10'' x 15'4'' |
https://www.realtor.ca/real-estate/26822702/810-proserpine-road-west-kelowna-lakeview-heights
Interested?
Contact us for more information

