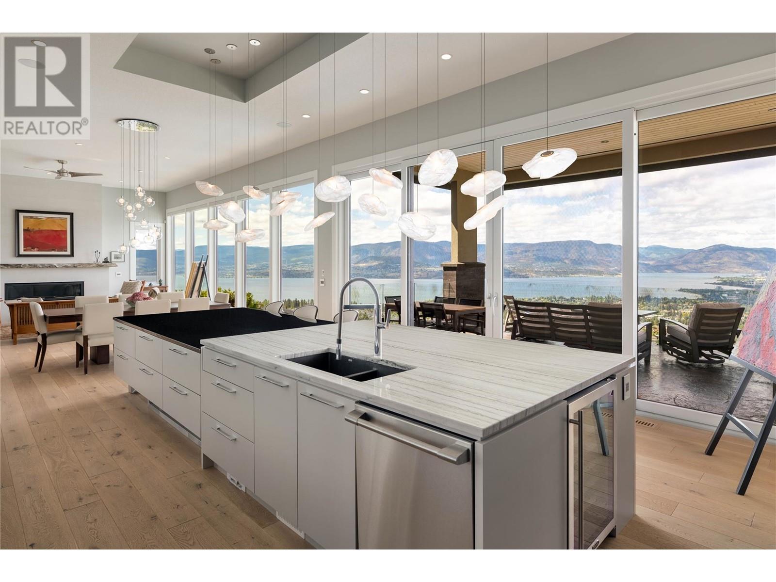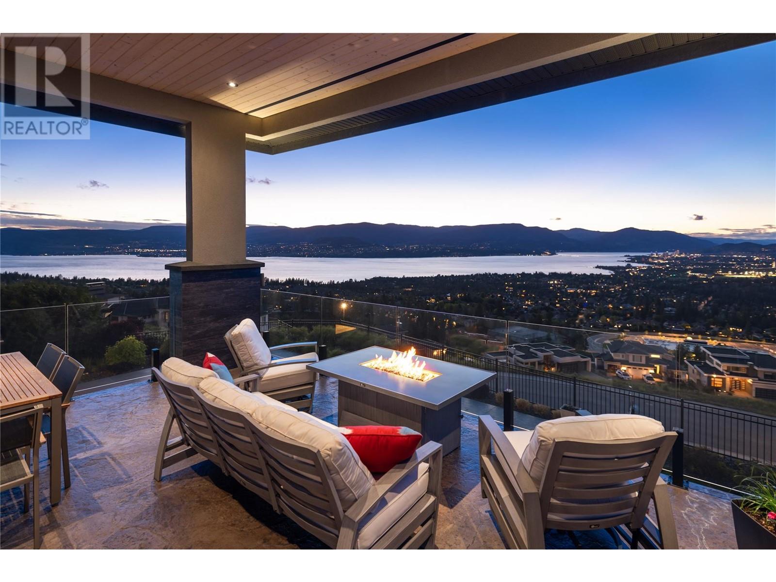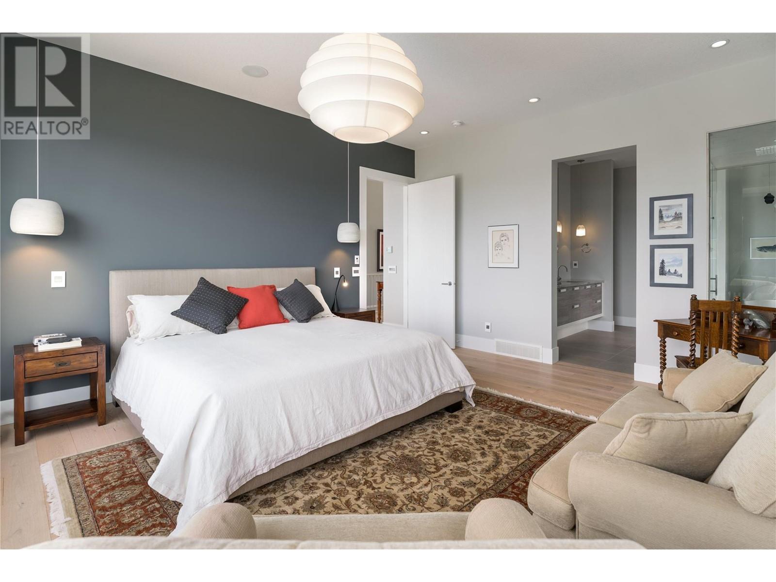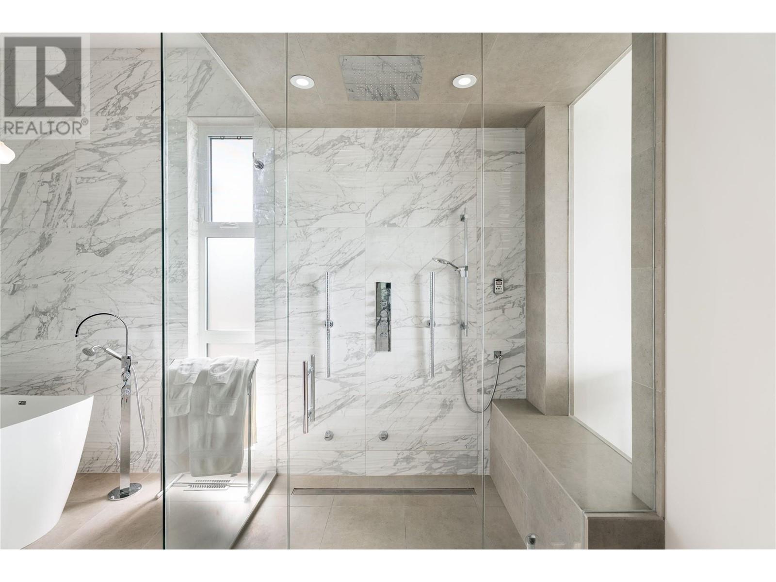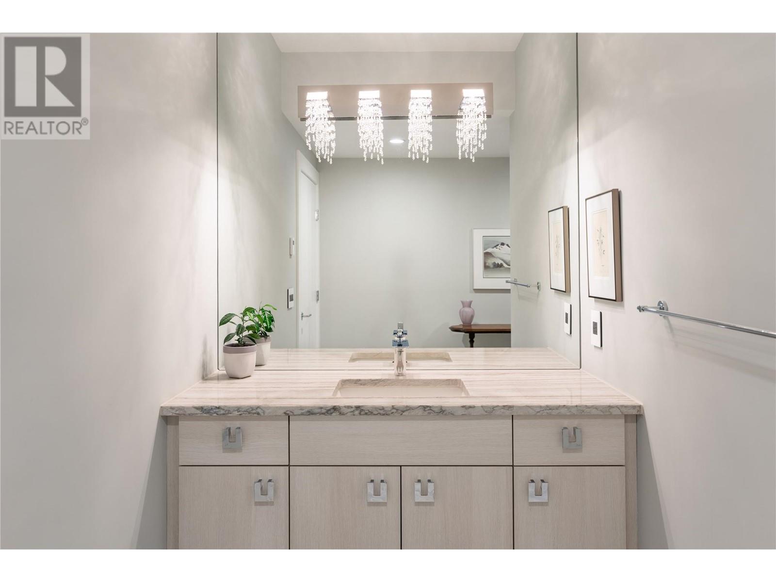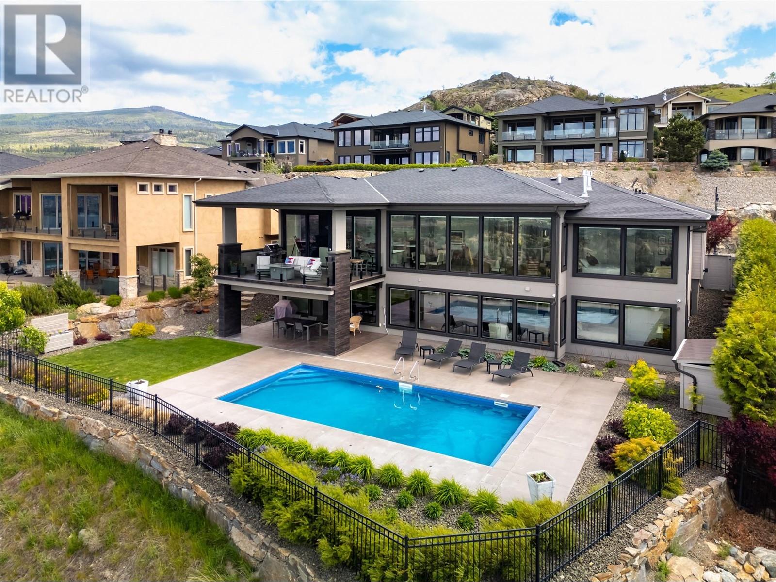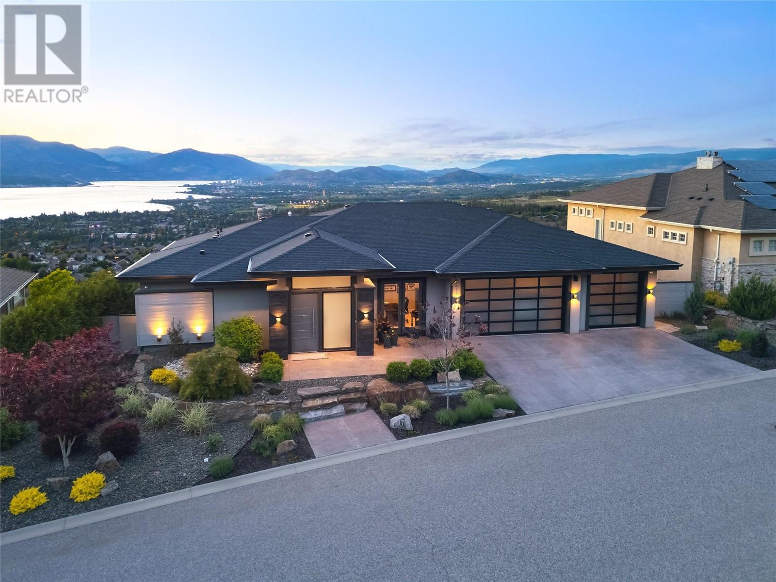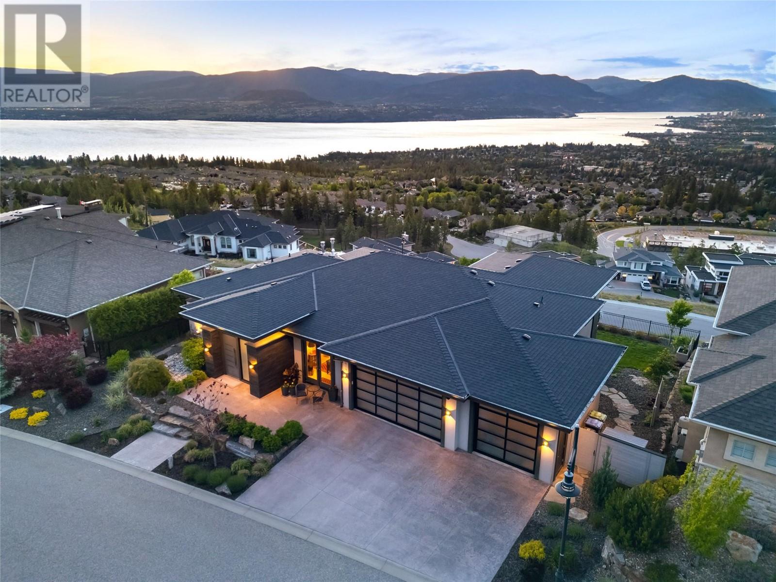974 Lamont Court Kelowna, British Columbia V1W 5J1
$2,250,000
Welcome to this incredible property in the prestigious Upper Mission, where staggering lake views capture the essence of Okanagan living. The spacious open concept living area features large windows that flood the space with natural light, offering panoramic views from every angle. Gorgeous wide plank white oak flooring and an inviting fireplace with a live-edge mantle set the tone for cozy evenings. The kitchen includes an expansive island, two-tone cabinetry with abundant storage, a professional series appliance package including Electrolux & Jenn-Air and custom lighting. Step outside to the spacious patio with seamless glass railings that allow the views to be effortlessly enjoyed while relaxing or entertaining. The main floor primary suite is a haven of comfort & convenience, offering one-level living at its finest. The luxurious ensuite is truly spa-like, featuring a steam shower, a deep soaker tub & a very large walk-in closet, providing a perfect retreat for relaxation & rejuvenation. Descend downstairs to discover an incredible entertainment area featuring a wet bar complete with an ice machine, bar fridge, dishwasher, and a glass-enclosed wine room. An inspiring theater room and family room with a live-edge fireplace, plus two additional bedrooms, provide ample room for family or guests. Walk directly out to the private backyard oasis, complete with a saltwater pool and low-maintenance landscaping. Soak in the views while relaxing poolside and make lifelong memories. (id:22648)
Property Details
| MLS® Number | 10315837 |
| Property Type | Single Family |
| Neigbourhood | Upper Mission |
| Amenities Near By | Public Transit, Park, Recreation, Schools, Shopping |
| Community Features | Family Oriented |
| Features | Private Setting, Central Island |
| Parking Space Total | 6 |
| Pool Type | Inground Pool, Outdoor Pool, Pool |
| View Type | City View, Lake View, Mountain View, Valley View, View Of Water, View (panoramic) |
Building
| Bathroom Total | 4 |
| Bedrooms Total | 3 |
| Architectural Style | Ranch |
| Basement Type | Full |
| Constructed Date | 2016 |
| Construction Style Attachment | Detached |
| Cooling Type | Central Air Conditioning |
| Exterior Finish | Stone, Stucco |
| Fire Protection | Controlled Entry, Security System |
| Fireplace Fuel | Gas |
| Fireplace Present | Yes |
| Fireplace Type | Unknown |
| Flooring Type | Carpeted, Hardwood, Tile |
| Half Bath Total | 1 |
| Heating Fuel | Other |
| Heating Type | Forced Air |
| Roof Material | Asphalt Shingle |
| Roof Style | Unknown |
| Stories Total | 2 |
| Size Interior | 4254 Sqft |
| Type | House |
| Utility Water | Municipal Water |
Parking
| Attached Garage | 3 |
Land
| Access Type | Easy Access |
| Acreage | No |
| Land Amenities | Public Transit, Park, Recreation, Schools, Shopping |
| Landscape Features | Landscaped, Underground Sprinkler |
| Sewer | Municipal Sewage System |
| Size Irregular | 0.29 |
| Size Total | 0.29 Ac|under 1 Acre |
| Size Total Text | 0.29 Ac|under 1 Acre |
| Zoning Type | Unknown |
Rooms
| Level | Type | Length | Width | Dimensions |
|---|---|---|---|---|
| Lower Level | Wine Cellar | 4'10'' x 7'7'' | ||
| Lower Level | Full Bathroom | 11'0'' x 5'5'' | ||
| Lower Level | Dining Nook | 6'0'' x 5'4'' | ||
| Lower Level | Media | 12'5'' x 19'5'' | ||
| Lower Level | Family Room | 16'0'' x 17'1'' | ||
| Lower Level | Storage | 11'11'' x 8'9'' | ||
| Lower Level | Full Bathroom | 14'9'' x 5'0'' | ||
| Lower Level | Bedroom | 13'9'' x 11'10'' | ||
| Lower Level | Bedroom | 13'11'' x 10'10'' | ||
| Main Level | Office | 13'2'' x 11'3'' | ||
| Main Level | Laundry Room | 9'0'' x 8'3'' | ||
| Main Level | Kitchen | 22'3'' x 17'5'' | ||
| Main Level | Dining Room | 10'9'' x 17'5'' | ||
| Main Level | Living Room | 16'2'' x 17'5'' | ||
| Main Level | Partial Bathroom | 6'0'' x 5'0'' | ||
| Main Level | Full Ensuite Bathroom | 11'1'' x 15'0'' | ||
| Main Level | Primary Bedroom | 14'7'' x 16'5'' |
https://www.realtor.ca/real-estate/27027218/974-lamont-court-kelowna-upper-mission
Interested?
Contact us for more information














