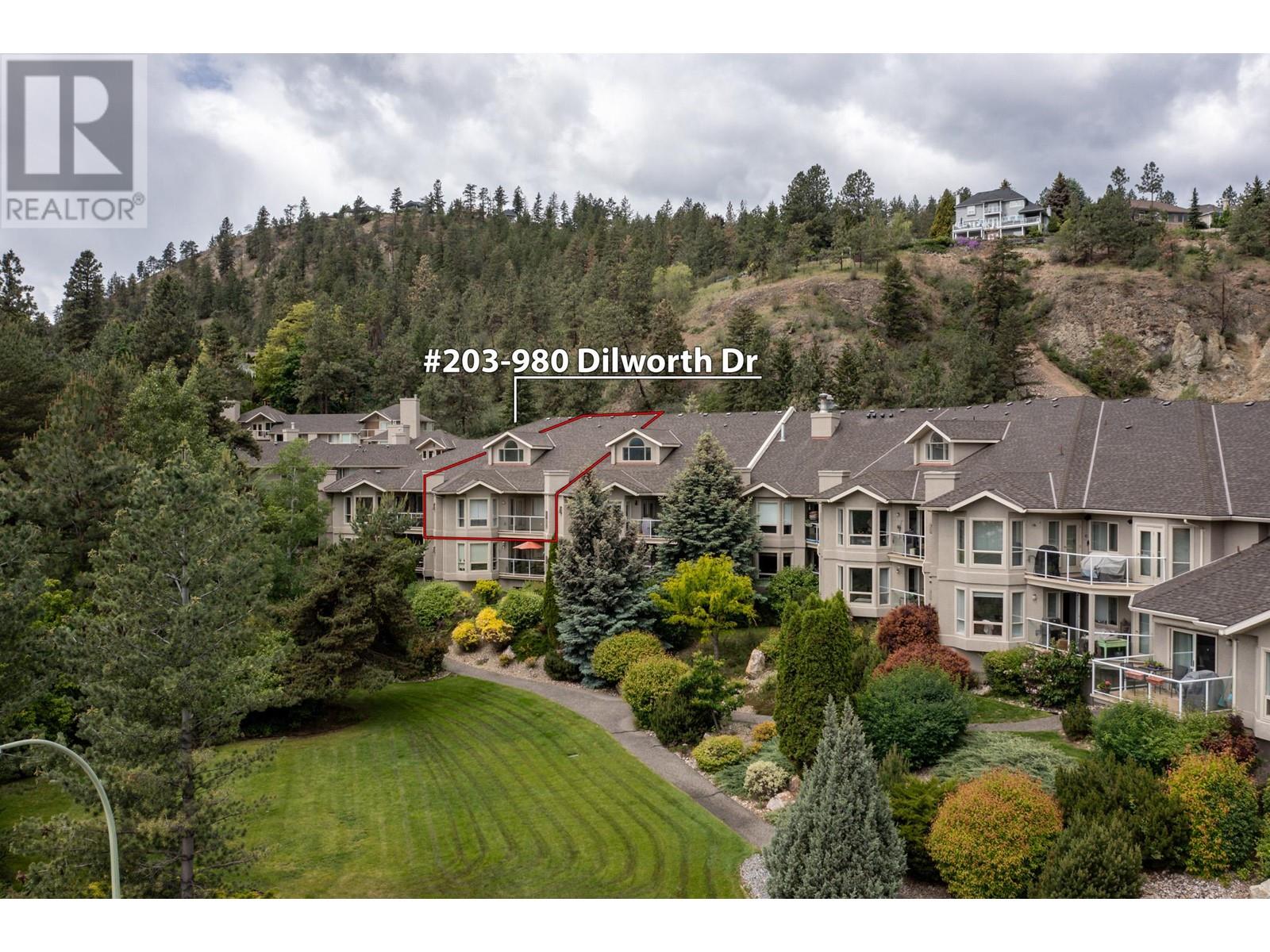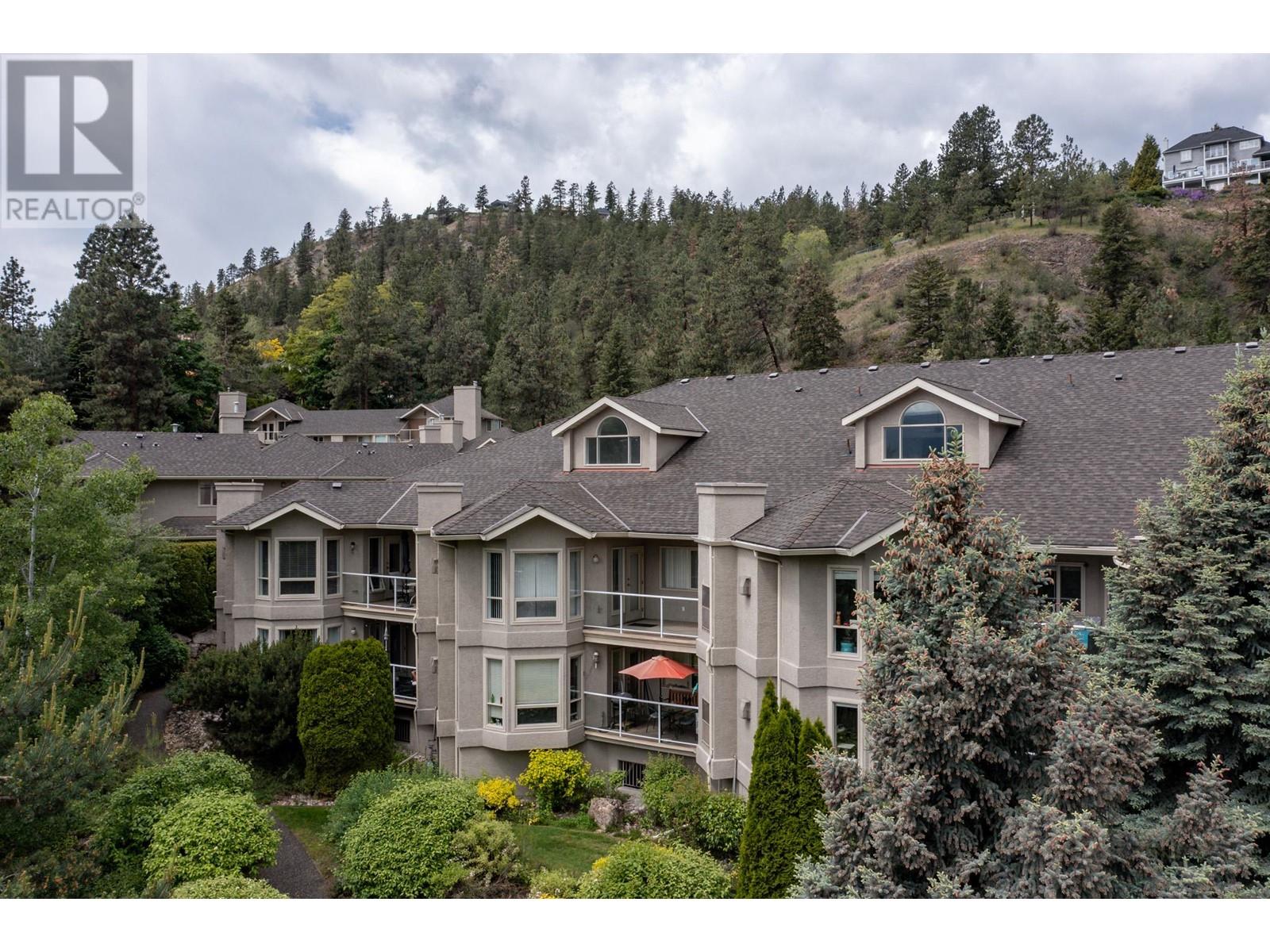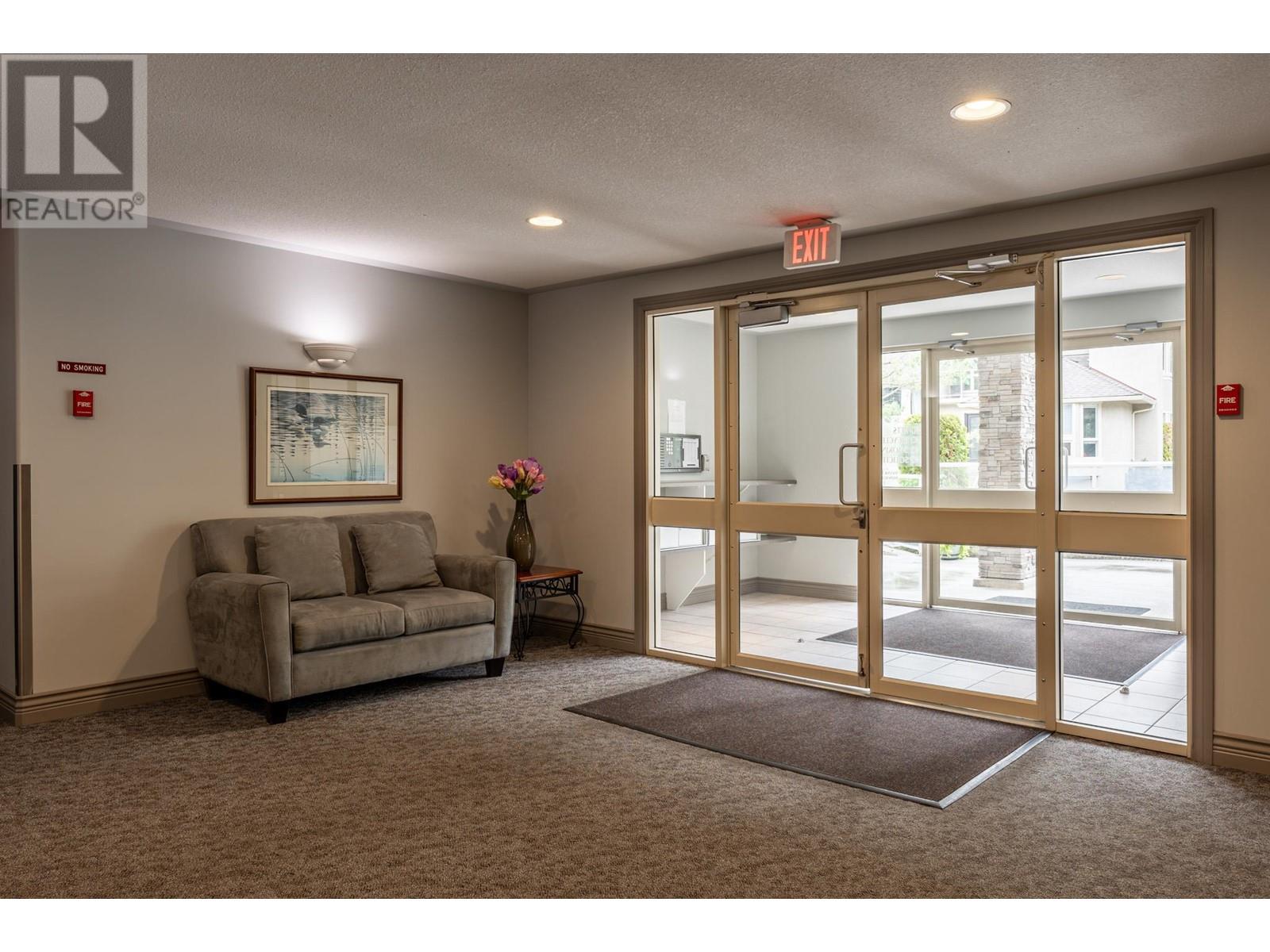980 Dilworth Drive Unit# 203 Kelowna, British Columbia V1V 1S6
$548,000Maintenance, Ground Maintenance, Property Management, Sewer, Waste Removal, Water
$567.14 Monthly
Maintenance, Ground Maintenance, Property Management, Sewer, Waste Removal, Water
$567.14 MonthlyWelcome to this 3 bedroom + den, 2 bathroom lofted suite on the heart of Dilworth mountain with mountain and valley views!! With 2 bedrooms and 1 bathroom on the main floor, and 1 bedroom, 1 den, 1 bathroom and flex room on the lofted second floor - this home offers plenty of flexible living space. Complete with high, vaulted ceilings to allow plenty of natural light in. The outdoor deck provides a private, serene place to relax with gas hookup for your BBQ. This location is minutes down the hill to shopping, groceries and all your necessities. With no age restrictions and long term rentals allowed, there is plenty of flexibility. Call your favourite realtor to take a tour of this home. (id:22648)
Property Details
| MLS® Number | 10314618 |
| Property Type | Single Family |
| Neigbourhood | Dilworth Mountain |
| Community Name | Cascade Falls |
| Community Features | Rentals Allowed |
| Features | Balcony |
| Parking Space Total | 2 |
| Storage Type | Storage, Locker |
| View Type | Mountain View, Valley View, View (panoramic) |
Building
| Bathroom Total | 2 |
| Bedrooms Total | 3 |
| Appliances | Refrigerator, Dishwasher, Oven - Electric, Washer/dryer Stack-up |
| Constructed Date | 1994 |
| Cooling Type | See Remarks |
| Exterior Finish | Stucco |
| Fireplace Fuel | Gas |
| Fireplace Present | Yes |
| Fireplace Type | Unknown |
| Flooring Type | Carpeted, Ceramic Tile |
| Heating Type | See Remarks |
| Stories Total | 2 |
| Size Interior | 1406 Sqft |
| Type | Apartment |
| Utility Water | Municipal Water |
Parking
| Underground | 2 |
Land
| Acreage | No |
| Sewer | Municipal Sewage System |
| Size Total Text | Under 1 Acre |
| Zoning Type | Unknown |
Rooms
| Level | Type | Length | Width | Dimensions |
|---|---|---|---|---|
| Second Level | Full Bathroom | 6'4'' x 7'7'' | ||
| Second Level | Den | 12'3'' x 5' | ||
| Second Level | Bedroom | 9'9'' x 12'9'' | ||
| Main Level | Full Ensuite Bathroom | 7'5'' x 7'5'' | ||
| Main Level | Primary Bedroom | 11'4'' x 16' | ||
| Main Level | Bedroom | 9'3'' x 10'8'' | ||
| Main Level | Kitchen | 9'9'' x 10' | ||
| Main Level | Living Room | 12'5'' x 14' | ||
| Main Level | Dining Room | 9'9'' x 7'1'' |
https://www.realtor.ca/real-estate/26942156/980-dilworth-drive-unit-203-kelowna-dilworth-mountain
Interested?
Contact us for more information







































