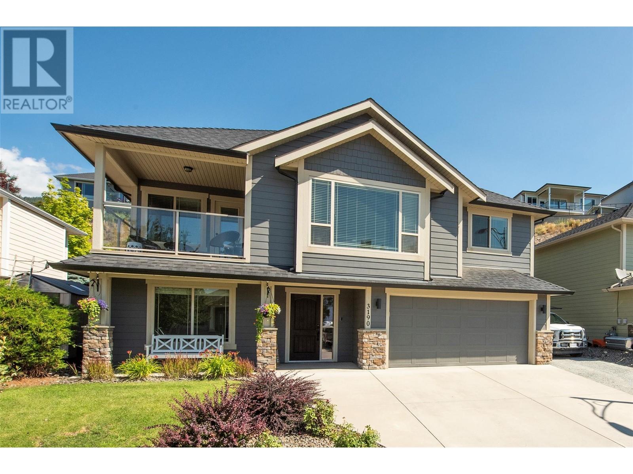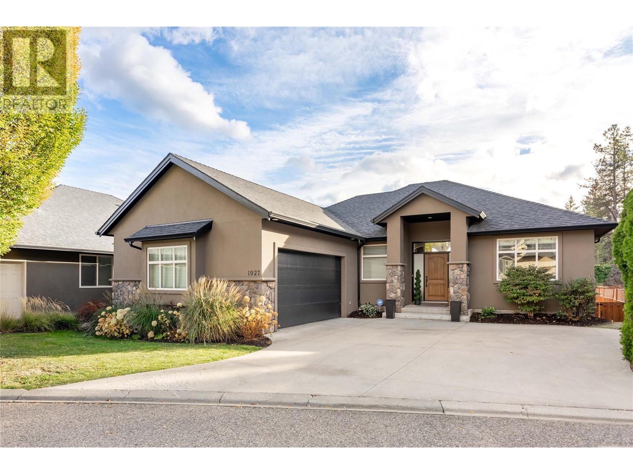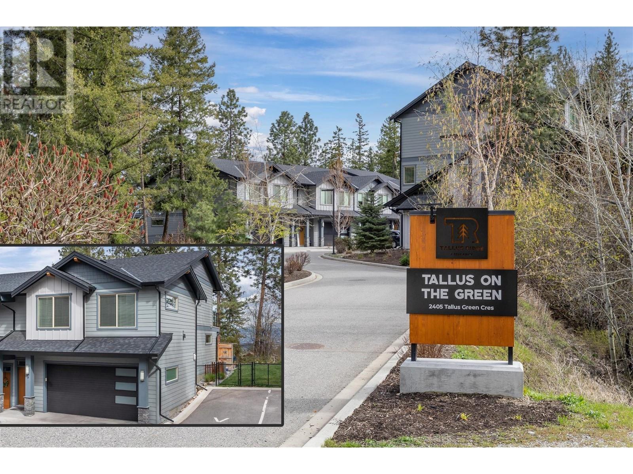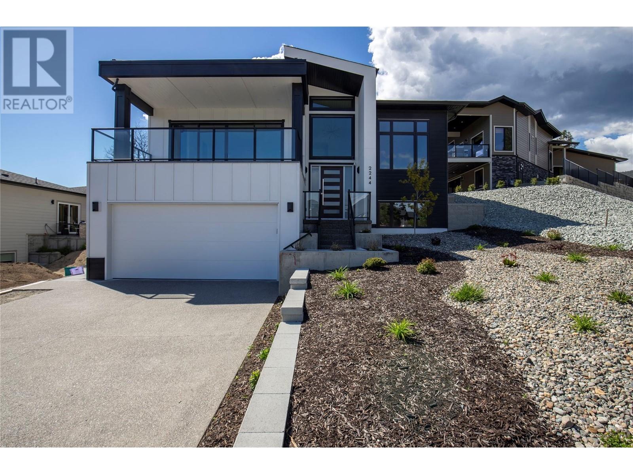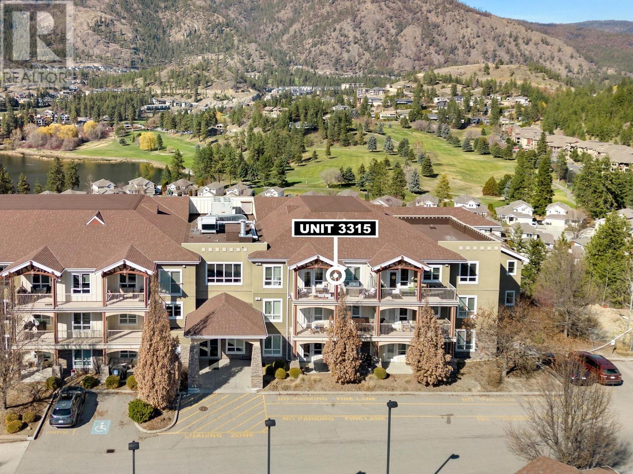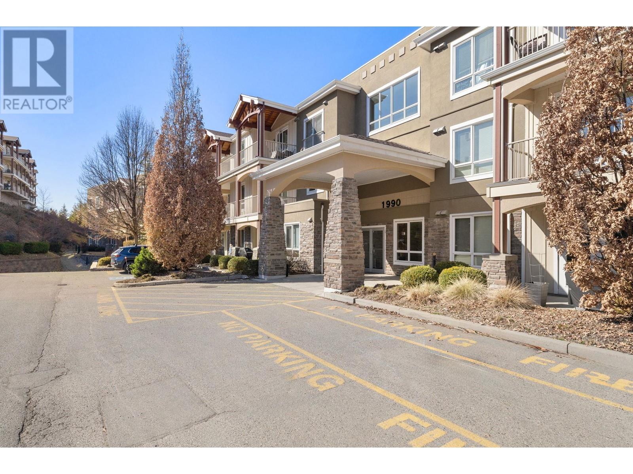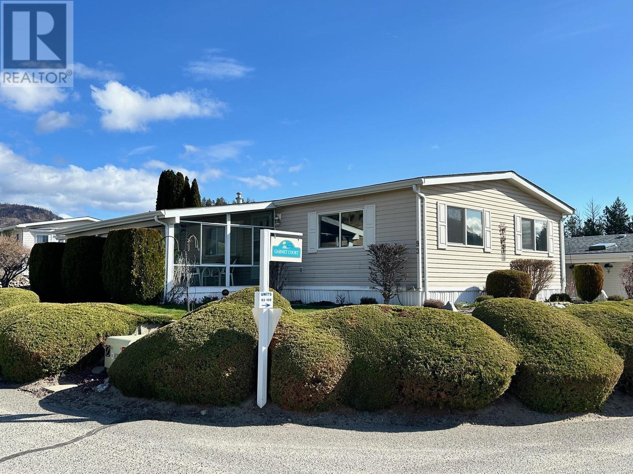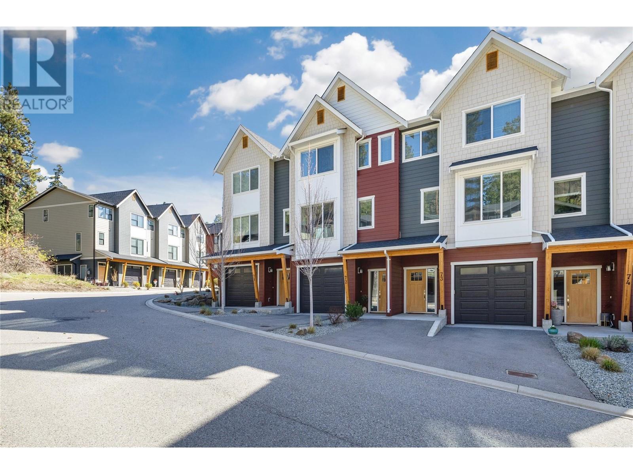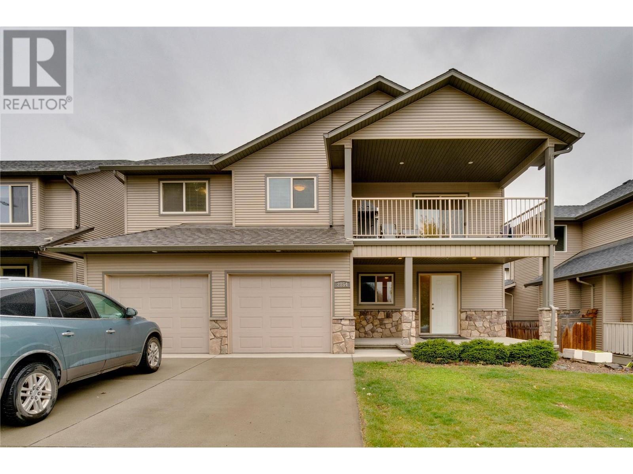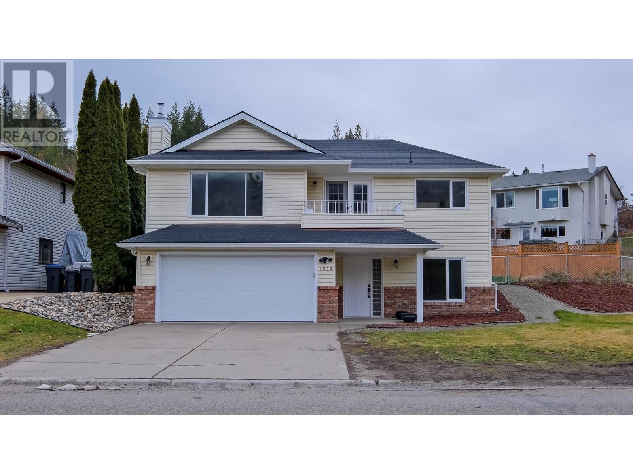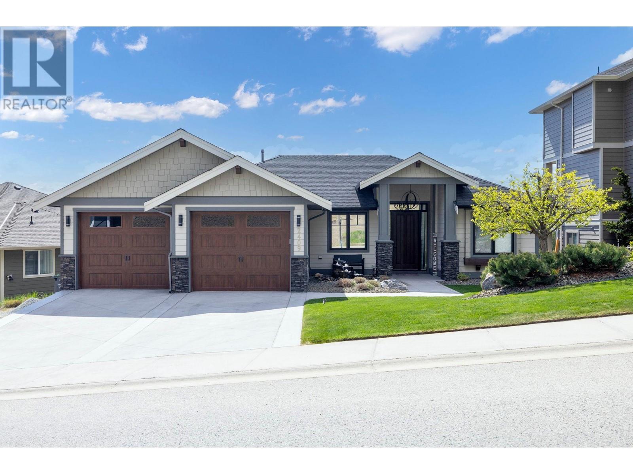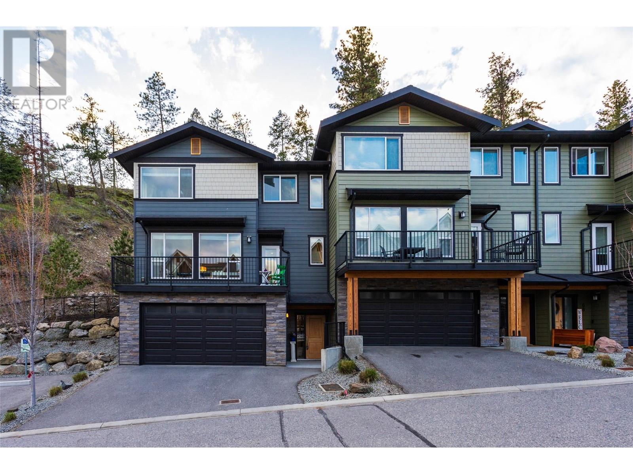3190 Saddleback Place
West Kelowna, British Columbia
You've just come across the perfect family home in West Kelowna in the idyllic neighborhood of Shannon Lake. Located on a peaceful cul de sac; this spacious, meticulously care for home offers everything you need. With schools, shopping, restaurants & recreation just a stone's throw away, you'll appreciate the convenience of living here! A well-designed layout combining function, style & many lifestyle options. The open concept of the living, dining & kitchen area create a warm sense of togetherness while the same-level 3bdrms provide ample space for your growing family. The kitchen has an lots of storage, walk-in pantry & breakfast island; while the dining area has huge windows letting all the natural light. Enjoy quiet moments in front of your fireplace or a glass of wine on your upper peek-a-boo patio. In the backyard you'll find a private oasis, complete with landscaped yard and patio area for entertaining .The lower level offers so much versatility: office, laundry room, spacious foyer & the BIG added bonus: legal 1bdrm suite with private entrance, fully equipped kitchen & laundry - where you can earn extra income as a longer term / short term rental or accommodate extended family! Numerous desirable features like freshly painted walls, hardwood floors, central air, cozy gas fireplace and central vacuum. Also has boat/RV parking and a double garage for vehicles. Its the perfect place to call home for you and your family! (id:22648)
1927 Cornerstone Drive
West Kelowna, British Columbia
This bright & welcoming 4bed +den family home features a versatile floor plan, numerous upgrades & stunning lake views. Ideally situated in a secure gated community on a quiet cul-de-sac with no thru traffic. This home is the perfect blend of classic & modern featuring arched doorways, new lighting & sleek black countertops that add a modern elegance. On the main floor you will find a spacious open concept living room, dining room & kitchen. The living room features a gorgeous floor to ceiling stone fireplace & picture windows showcasing the incredible view of the lake & mountains. The kitchen has new SS appliances, large island & ample cupboard space. The dining room opens up to the covered deck which overlooks expansive views creating the perfect space for entertaining or relaxing. The primary features lake views from the comfort of bed & a luxurious ensuite with soaker tub & walk in shower & large walk in closet. An additional bedroom & bright, cheerful den (that could easily be utilized as an additional bedroom) complete the main floor. The lower level has 2 additional bedrooms & a large family room + a rec space with wet bar and recently renovated storage room perfect for all of you storage needs. Incredible views can be seen from both levels of this fabulous home! With separate entry into the basement, there is potential for a suite. The low maintenance backyard is a peaceful retreat & with no houses behind, you'll revel in the privacy this backyard sanctuary provides. (id:22648)
2405 Tallus Green Crescent Unit# 9
West Kelowna, British Columbia
Welcome to “Tallus on the Green”, an enclave collection of 9 unique Homes nestled alongside the 14th & 15th greens of Shannon Lake Golf Course in Tallus Ridge. This end unit Home, surrounded by tranquil nature offers panoramic golf & mountain views from the expansive private yard & balcony. At 2460sqft this 3 bed, 3 bath Home features an Open Concept main floor living experience, white shaker kitchen w/quartz countertops & island, stainless appliances, & pantry. The adjacent great-room w/cozy gas fireplace, built-ins, tray ceiling details & a great dining space & powder room complete this experience. Expansive windows & doors lead outside to the private patio w/gas BBQ area & lush green fenced yard. Pop back inside after a relaxing outdoor evening, cross the laminate flooring & head up a few steps to 2 ample sized bedrooms, hi-ceilings, W/I closets, large windows, transomed doors, laundry area & full bath. Escape a few more steps up to a niche office space & your private primary suite; offering panoramic views from the covered glassed-in balcony; perfect for lounging w/a morning coffee or relaxing at the end of a long day. The spa-like ensuite W/heated floors, glass shower, soaker tub, dbl sink vanity, & water closet, a spacious W/I closet w/built-ins completes this suite. Enjoy the finished lower rec-room w/family & friends, a fun entertainers wet bar area w/wine & beverage fridges, island & plenty of storage makes this a great extended living space. A Must See & Feel Home! (id:22648)
2244 Hihannah Drive
West Kelowna, British Columbia
Welcome to the tranquil community of Shannon Lake, where luxury meets comfort in this exquisite 5-bedroom, 3-bathroom home spanning 3,600 square feet. Bask in serene lake views from the expansive living room and the generous entertainer's patio. Delight in upscale amenities, such as Quartz countertops and premium Fisher Paykel appliances, including a 36"" professional gas range. Discover added conveniences like a microwave/air fryer and a spacious 2-column fridge with freezer. Elevating your culinary experience, a separate butler's kitchen provides ample space for entertaining. Benefiting from its proximity to two schools and convenient access to West Kelowna's city center, residents enjoy the perfect blend of convenience and natural splendor. The fully fenced walk-out yard offers a secure retreat for families with children and pets, while the oversized double garage, coupled with additional boat or RV parking, adds further convenience and versatility to this remarkable property. (id:22648)
1990 Upper Sundance Drive Unit# 3315
West Kelowna, British Columbia
Sundance Ridge is your family friendly home located in West Kelowna's Shannon Lake neighbourhood. This two-bedroom, two-bathroom top floor home boasts vaulted height ceilings in the main living space, has lots of natural light and is an open concept design. Indulge in the convenience of a central location, where every amenity is at your fingertips. Whether it's a quick drive to nearby schools for your kiddos, golfing with some friends, a leisurely shopping trip, family time at the beach, fine dining at a prestigious winery or walking along a boardwalk...everything you need is just moments away! Escape the rigours of everyday life and embrace a resort like staycation with access to Sundance Ridge's pool. Bask in the warm Okanagan sun, unwind with a refreshing dip, and create lasting memories with loved ones. (id:22648)
1990 Upper Sundance Drive Unit# 3215
West Kelowna, British Columbia
Sundance Ridge is your family friendly home located in West Kelowna's Shannon Lake neighbourhood. This two-bedroom, two-bathroom second floor home has lots of natural light and is an open concept design. Indulge in the convenience of a central location, where every amenity is at your fingertips. Whether it's a quick drive to nearby schools for your kiddos, golfing with some friends, a leisurely shopping trip, family time at the beach, fine dining at a prestigious winery or walking along a boardwalk...everything you need is just moments away! Escape the rigours of everyday life and embrace a resort like staycation with access to Sundance Ridge's pool. Bask in the warm Okanagan sun, unwind with a refreshing dip, and create lasting memories with loved ones. (id:22648)
1850 Shannon Lake Road Unit# 93
West Kelowna, British Columbia
Welcome to Crystal Springs +55 MHP, nestled in the sought-after community of Shannon Lake. As you go through the front gates, you'll be greeted by landscaped yards and a picturesque mountain views. Situated on a corner lot, with ample Okanagan sunshine, offering a glimpse of Lake Okanagan. Relish in outdoor living on the expansive covered patio, complete with privacy curtains, perfect for relaxation and entertaining. Attached is a workshop/shed which presents options for storage or hobby room. Inside, the home boasts meticulous upkeep with skylights illuminating the kitchen and both bathrooms, central air conditioning, and UV-treated windows ensuring comfort year-round. The shingles were replaced in 2007. 2nd bedroom has a custom-built murphy bed with cabinet storage,, while the spacious kitchen features a cozy island facing into the living room. With two covered parking spots and additional driveway parking for guests, convenience is at your fingertips. Forget the hassle of cutting grass; it's included in the pad rent. Plus, pets are welcome with restrictions, allowing for one dog weighing up to 12 pounds or one indoor cat. For those with RVs, parking is available on a first-come, first-served basis for a nominal fee of $30 per month. Embrace the tranquil lifestyle at Crystal Springs +55 MHP, where pad rent for the new owner is set at $600.00 per month. Don't miss the opportunity to make this well-cared-for and peaceful community your new home sweet home. (id:22648)
2490 Tuscany Drive Unit# 72
West Kelowna, British Columbia
Immerse yourself in modern living within the highly sought-after ERA development nestled in Shannon Lake. This exquisite 4-bedroom/3-bathroom townhouse encompasses 1901 sq ft of living where style seamlessly blends with functionality. The main floor of this residence features an airy open concept layout. The chef-inspired kitchen is a culinary delight featuring Quartz countertops, stainless steel appliances- including a gas range, ample cabinetry & counter space, and direct access to your covered deck overlooking the courtyard. Upstairs your primary suite is a sanctuary with a walk-in closet for added convenience and a spa-like ensuite with dual sinks and luxurious heated floors. Two other generous sized bedrooms share a well-appointed full bath. Your laundry is also located on the same floor as your bedrooms for convenience. Take a step downstairs to discover a flexible fourth bedroom, also perfect for an office, kids play room, workout spot, or entertainment area, catering to your evolving needs. A fenced backyard space is an ideal oasis for children and pets. This home has been meticulously designed to enhance the essence of urban living. Situated in the heart of Tallus Ridge in Shannon Lake, this home offers you true Okanagan lifestyle where you’re just minutes away from top schools, golf courses, shopping, restaurants, hiking trails, wineries, and more. (id:22648)
2854 Auburn Road
West Kelowna, British Columbia
AMAZING VALUE IN SHANNON LAKE - Just Completed - Brand New 2 bedroom 1 bathroom Self Contained with Separate Entrance In-Law suite! New flooring also just completed in the front door entrance and stairs! This well cared for family home is located in West Kelowna's family friendly neighbourhood in Shannon Lake is perfect for any family, with a total of 5 bedrooms 3 bathrooms. On the upper main level there are 3 bedrooms & 2 bathrooms. The Kitchen is open concept with vaulted ceiling & Stainless Steel Appliances w/ Gas Range. Stay cozy by the Gas Fireplace in the Living room. There are two decks ,1 off the front of the home and 1 off the back w/ stairs leading down to the back yard. The back yard is low maintenance equipped with a tall private fence. This home's great location is a 5 min walk to Neil Bruce Middle School & a 5 min drive to Shannon Lake Elementary School. Don't miss out on this opportunity. Book your viewing today! Measurements are approximate and should be verified if in important. (id:22648)
2273 Shannon Ridge Drive
West Kelowna, British Columbia
Welcome to 2273 Shannon Ridge Drive! This spacious 4-bedroom home in Shannon Lake offers the ideal layout for families, with a park located just across the street and beautiful views of the mountains and Shannon Lake. The main level features 3 bedrooms and 2 bathrooms, along with tasteful updates throughout. The cozy gas fireplace adds warmth and charm to the living space, while the eat-in kitchen provides a perfect gathering spot for family meals. Step outside onto the front deck to enjoy the views of Shannon Lake, or relax on the second deck off the kitchen overlooking the back yard. The bright, above-grade lower level boasts an additional bedroom, perfect for guests, as well as a large rec room and a full bathroom. With a double attached garage and a large fenced yard, this home has everything your family needs. (id:22648)
2409 Tallus Heights Drive
West Kelowna, British Columbia
Welcome to your dream home in Tallus Ridge, West Kelowna, crafted with precision by Candel Custom Homes. This rancher-style marvel features 4 bedrooms, 3 bathrooms, and a flexible den, perfect as an additional guest bedroom or office. Step inside to discover soaring 12' vaulted ceilings and a chef-inspired kitchen with beautiful quartz countertops, solid wood cabinetry, and under and above-cabinet LED lighting. Enjoy elegant designer light fixtures throughout, a built-in home audio system, and luxurious wide plank vinyl flooring. The residence is freshly painted and ready for modern living. Entertain effortlessly with an oversized covered sundeck, downstairs wet bar and a professionally landscaped yard featuring a bubble rock water feature and LED lighting. Benefit from an oversized double heated garage and extra parking for an RV or boat. Includes a water softener and filtration system. A partially unfinished area of 456 square feet in the basement offers limitless possibilities and would be ideal for a basement suite, gym or home office. Embrace the blend of luxury and functionality in this exquisite home. Call today for more information and to arrange your private viewing! View 3D Walkthrough Video: https://youriguide.com/2409_tallus_heights_dr_west_kelowna_bc (id:22648)
2490 Tuscany Drive Unit# 70
West Kelowna, British Columbia
Welcome to Era, the fabulous family friendly neighbourhood bordering Shannon Lake golf course. This end town home offers an open concept living area showcasing 9' ceilings and large bright windows while still offering privacy. The living and dining rooms are a generous size and feature a cozy fireplace with rock accent. The kitchen features granite countertops, stainless steel appliances, island and large pantry. This level has a powder room conveniently located off to the side. Enjoy relaxing on the sunny front deck or escape to your privately fenced back yard with covered patio. The primary bedroom, complete with ensuite and walk in closet, is located on the top floor where you will also find two additional bedrooms, full bathroom and laundry. The garage is amazing! Extra long, double side x side. The 26' depth offers plenty of room for vehicles, toys and storage. There is an additional driveway to park two cars giving a total of 4 parking spots! Your furry friends, up to 2 pets, are also welcome at Era, no size restrictions, some breed restrictions. This is the ultimate package! (id:22648)

