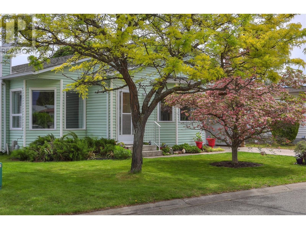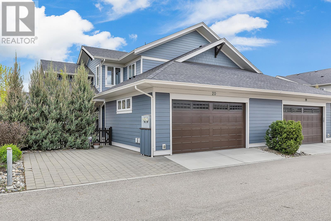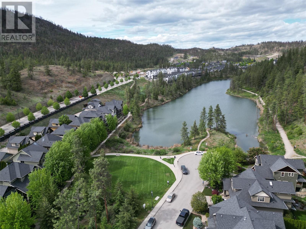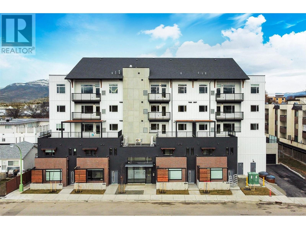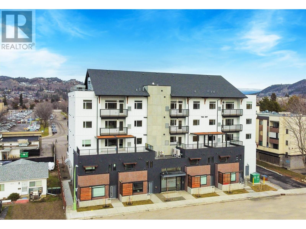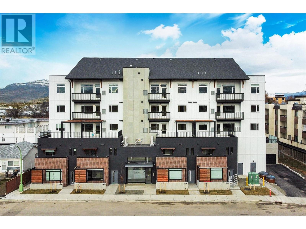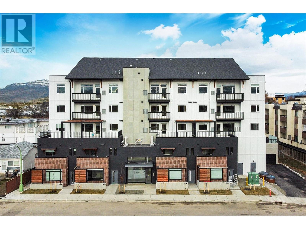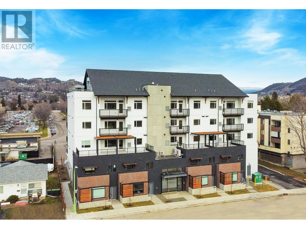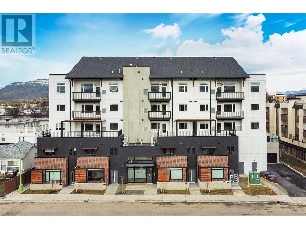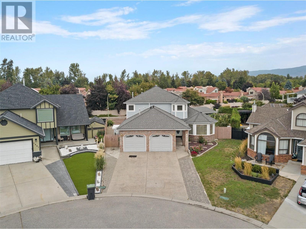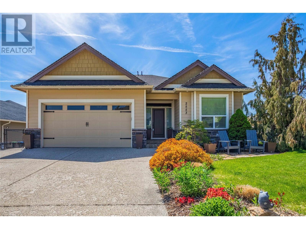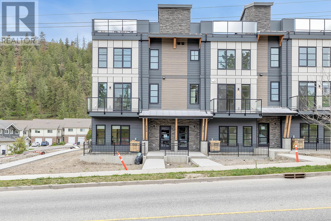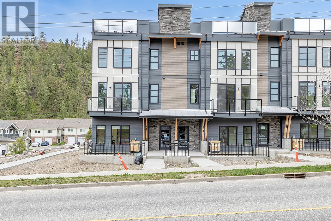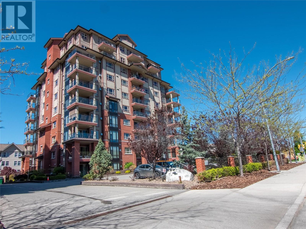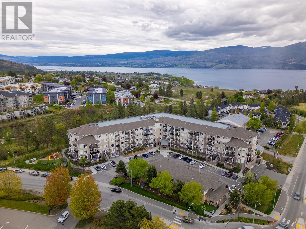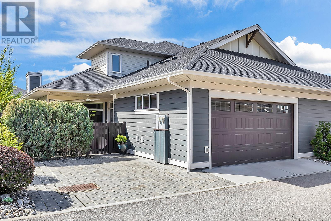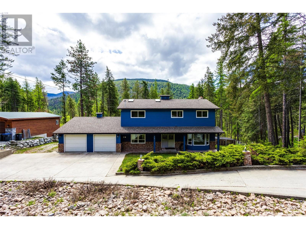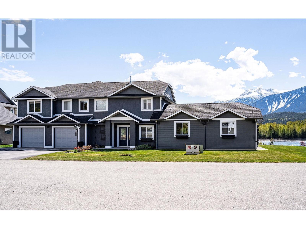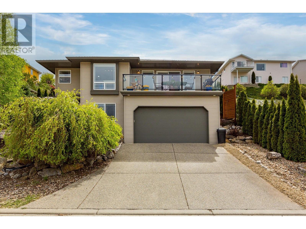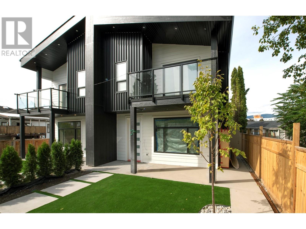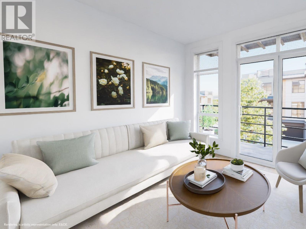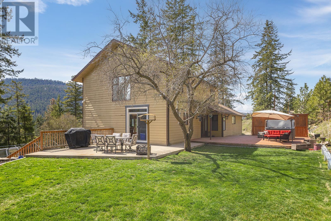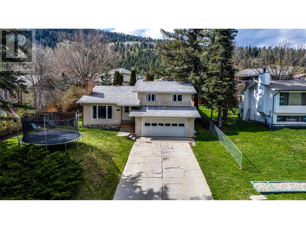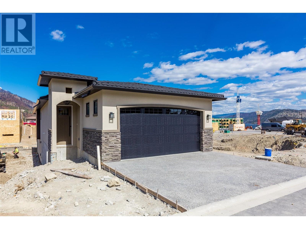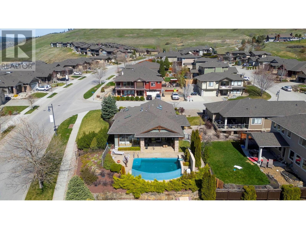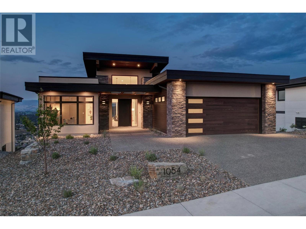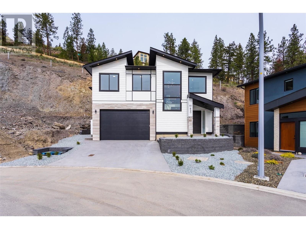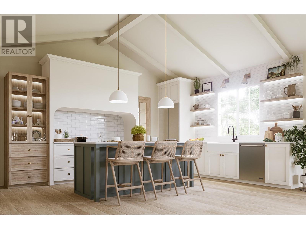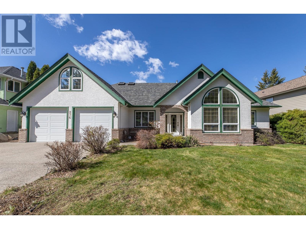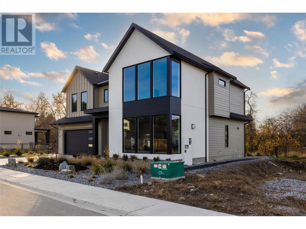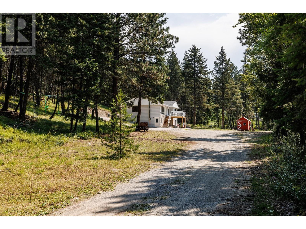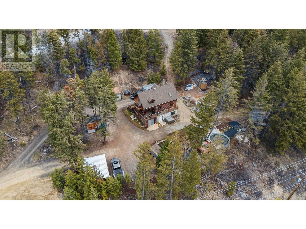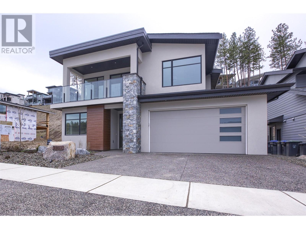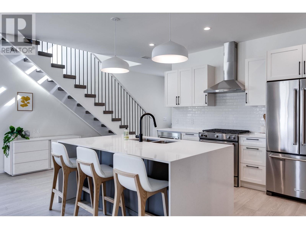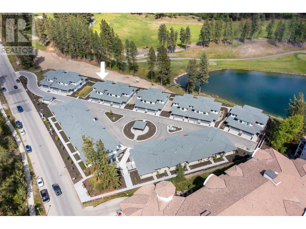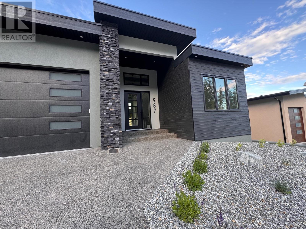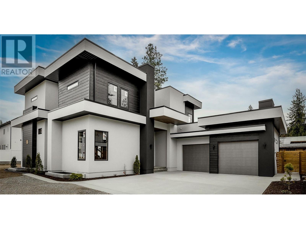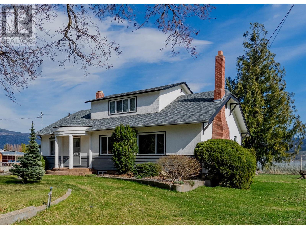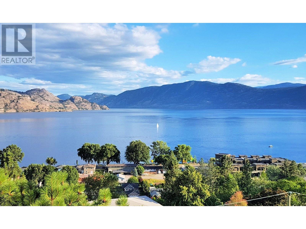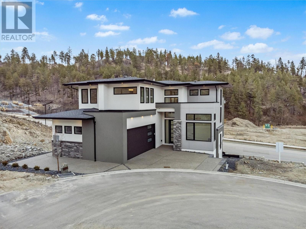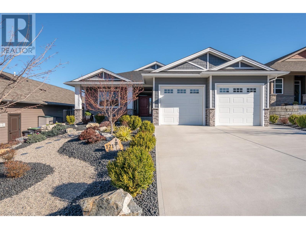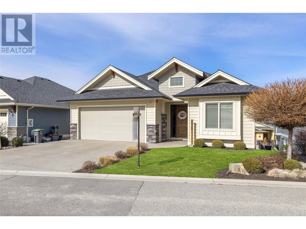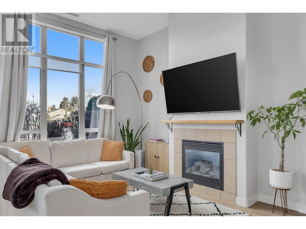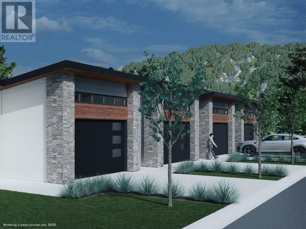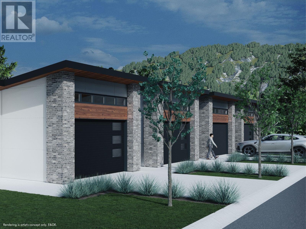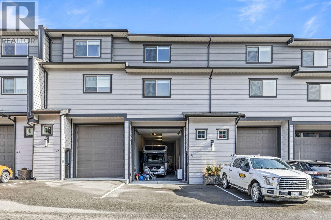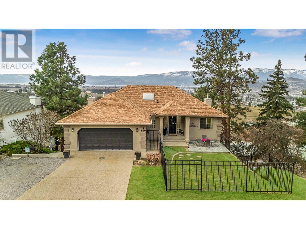1255 Raymer Avenue Unit# 120
Kelowna, British Columbia
This open concept, move-in-ready home feels like new. Delight in a modern kitchen equipped with quartz countertops and new appliances. The entire home has modern new lighting, complemented by freshly painted walls which makes for an aesthetically pleasing look. Relax in a spacious living room by the gas fireplace. The primary bedroom is generously sized, boasting a walk-in closet and an elegant ensuite. The exterior of the home features an enclosed tandem carport with durable hardy plank siding and windows. Bonus workspace or storage attached to the home. Enjoy privacy with minimal upkeep in the backyard. This home is part of a vibrant community offering numerous activities, a swimming pool, and a recreation center with a gym. Sunrise Village is conveniently located just minutes from downtown Kelowna. View Virtual 3D iGuide! (id:22648)
1960 Klo Road Unit# 20
Kelowna, British Columbia
Here at 20-1960 KLO Road, Gablecraft in the Mission, you’ll find yourself central to all Kelowna has to offer. This peaceful 2 storey townhome in desirable Lower Mission is perfectly located for the peace of nature while being close to a wide variety of shopping and dining. The kitchen features a large granite island perfect for entertaining and connects to the open-concept living room with vaulted ceilings and gas fireplace as well as the dining area, with access to the private patio, perfect for enjoying that Kelowna summer air. An additional patio is located at the front of the home so you can enjoy shade or shine any time of the day. On the main level, you’ll also find a two-piece bathroom and laundry/mud room connecting to the garage equipped with a car lift. The primary bedroom with a walk-in closet and 4-piece bathroom with custom cabinetry and standing shower is also on the main level of this home. Upstairs is the perfect haven for kids/teens or guests - there is an additional family room, connecting the two bedrooms, office, and 4-piece bath. If you’re looking for functionality, convenience, and quality build in a wonderful community, this is the townhome for you. (id:22648)
561 Still Pond Lane
Kelowna, British Columbia
VACANT, QUICK POSSESSION is available. 1 Owner Home, Priced BELOW BC Assessment. CARRIAGE HOUSE (1 Bed and 1 Bath) with double Garage below and a 3 Bed, 4 bath home at the end of Still Pond. Located right beside the Park to enjoy family time and sports. Centrally located near schools, shops, UBCO, Kelowna Airport, Downtown Kelowna. Move in just in time to take advantage of the Okanagan Summers. (id:22648)
1220 Pacific Avenue Unit# 1216
Kelowna, British Columbia
Current rates making your monthly expenses too high? Waiting for rates to drop? Why wait, The Rydell is offering a 2.99% fixed rate through RBC with the purchase of this amazing unit. The Rydell, located in the Capri area of Kelowna. These brand-new condos/townhomes, never before lived in, offer top-of-the-line finishings such as quartz countertops, stainless steel appliances, 9' ceilings, in-suite laundry, and more! This 2 bedroom + den/office, 2 bathroom townhome offers direct walk-off-the-street access, and a high-quality brick exterior for a striking entryway. The complex offers secure parking, bicycle storage, e-bike charging, and a bike wash area. The Rydell is all about location, offering the perfect centralized proximity to the Landmark District, the beach, downtown, and the North End Brewery District, all within a 10-minute bike ride... or simply walk to the Capri mall for all your groceries, post office, etc! Redevelopment plans for the Capri area will continue to create long-term value, making this a great investment property as well with high rents achieved in the area. Sutherland Ave and Ethel Street offer protected, dedicated bike lanes to ensure safe and convenient traveling. Pets: 2 dogs, 2 cats, or one of each (each under 25 lbs). If you have only one dog, there are no size restrictions! With over 50% sold, see why people want to get into The Rydell! Sales center open from Thursday 1pm to 3:30pm, Saturday 12:30pm to 3:30pm, and 11 am - 1pm Sunday. (id:22648)
1220 Pacific Avenue Unit# 307
Kelowna, British Columbia
Current rates making your monthly expenses too high? Waiting for rates to drop? Why wait, The Rydell is offering a 2.99% fixed rate through RBC with the purchase of this amazing unit. Welcome to The Rydell, located in the Capri area of Kelowna. These brand-new condos, never before lived in, offer top-of-the-line finishings such as quartz countertops, stainless steel appliances, 9' ceilings, in-suite laundry, and more! This 2 bedroom, 2 bathroom unit offers an oversized 211 square foot deck. The complex offers secure parking, bicycle storage, e-bike charging, and a bike wash area. The Rydell is all about location, offering the perfect centralized proximity to the Landmark District, the beach, downtown, and the North End Brewery District, all within a 10-minute bike ride... or simply walk to the Capri mall for all your groceries, post office, etc! Redevelopment plans for the Capri area will continue to create long-term value, making this a great investment property as well with high rents achieved in the area. Sutherland Ave and Ethel Street offer protected, dedicated bike lanes to ensure safe and convenient traveling. Pets: 2 dogs, 2 cats, or one of each (each under 25 lbs). If you have only one dog, there are no size restrictions! New 2/5/10 year home warranty. With over 50% sold, see why people want to get into The Rydell! Sales center open from Thursday 1pm to 3:30pm, Saturday 12:30pm to 3:30pm, and 11 am - 1pm Sunday, and happy to arrange private showings! (id:22648)
1220 Pacific Avenue Unit# 208
Kelowna, British Columbia
Current rates making your monthly expenses too high? Waiting for rates to drop? Why wait, The Rydell is offering a 2.99% fixed rate through RBC with the purchase of this amazing unit. The Rydell, located in the Capri area of Kelowna. These brand-new condos, never before lived in, offer top-of-the-line finishings such as quartz countertops, stainless steel appliances, 9' ceilings, in-suite laundry, and more! This 2 bedroom, 2 bathroom unit offers an OVERSIZED 415 square foot deck, nearly impossible to find at other complexes. The complex offers secure parking, bicycle storage, e-bike charging, and a bike wash area. The Rydell is all about location, offering the perfect centralized proximity to the Landmark District, the beach, downtown, and the North End Brewery District, all within a 10-minute bike ride... or simply walk to the Capri mall for all your groceries, post office, etc! Redevelopment plans for the Capri area will continue to create long-term value, making this a great investment property as well with high rents achieved in the area. Sutherland Ave and Ethel Street offer protected, dedicated bike lanes to ensure safe and convenient traveling. Pets: 2 dogs, 2 cats, or one of each (each under 25 lbs). If you have only one dog, there are no size restrictions! New 2/5/10 year home warranty. With over 50% sold, see why people want to get into The Rydell! Sales center open from Thursday 1pm to 3:30pm, Saturday 12:30pm to 3:30pm, and 11 am - 1pm Sunday (id:22648)
1220 Pacific Avenue Unit# 509
Kelowna, British Columbia
Current rates making your monthly expenses too high? Waiting for rates to drop? Why wait, The Rydell is offering a 2.99% fixed rate through RBC with the purchase of this amazing unit. Welcome to The Rydell, located in the Capri area of Kelowna. These brand-new condos, offer finishings such as quartz countertops, stainless steel appliances, 11' ceilings, in-suite laundry, and more! This is the LAST REMAINING top-floor unit, offering a 2 bedroom, 2 bathroom layout with a 77 sq.ft. balcony. The 11' ceilings make this one a showstopper, flooding the space with excess natural light. The complex offers secure parking, bicycle storage, e-bike charging, and a bike wash area. The Rydell is all about location, offering the perfect centralized proximity to the Landmark District, the beach, downtown, and the North End Brewery District, all within a 10-minute bike ride... or simply walk to the Capri mall for all your groceries, post office, etc! Redevelopment plans for the Capri area will continue to create long-term value, making this a great investment property as well with high rents achieved in the area. New 2/5/10 year home warranty. Pets: 2 dogs, 2 cats, or one of each (each under 25 lbs). If you have only one dog, there are no size restrictions! With over 50% sold, see why people want to get into The Rydell! Sales center open from Thursday 1pm to 3:30pm, Saturday 12:30pm to 3:30pm, and 11 am - 1pm Sunday (id:22648)
1220 Pacific Avenue Unit# 406
Kelowna, British Columbia
Current rates making your monthly expenses too high? Waiting for rates to drop? Why wait, The Rydell is offering a 2.99% fixed rate through RBC with the purchase of this amazing unit. Welcome to The Rydell, located in the Capri area of Kelowna. These brand-new condos, never before lived in, offer top-of-the-line finishings such as quartz countertops, stainless steel appliances, 9' ceilings, in-suite laundry, and more! This 1 bedroom + den/office, 1 bathroom unit offers a 56 square foot deck. The complex offers a storage locker, bicycle storage, e-bike charging, and a bike wash area. The Rydell is all about location, offering the perfect centralized proximity to the Landmark District, the beach, downtown, and the North End Brewery District, all within a 10-minute bike ride... or simply walk to the Capri mall for all your groceries, post office, etc! Redevelopment plans for the Capri area will continue to create long-term value, making this a great investment property as well with high rents achieved in the area. Sutherland Ave and Ethel Street offer protected, dedicated bike lanes to ensure safe and convenient traveling. Pets: 2 dogs, 2 cats, or one of each (each under 25 lbs). If you have only one dog, there are no size restrictions! New 2/5/10 year home warranty. With over 50% sold, see why people want to get into The Rydell! Sales center open from Thursday 1pm to 3:30pm, Saturday 12:30pm to 3:30pm, and 11 am - 1pm Sunday, and happy to arrange private showings! (id:22648)
1220 Pacific Avenue Unit# 310
Kelowna, British Columbia
Current rates making your monthly expenses too high? Waiting for rates to drop? Why wait, The Rydell is offering a 2.99% fixed rate through RBC with the purchase of this amazing unit. Welcome to The Rydell, located in the Capri area of Kelowna. These brand-new condos, never before lived in, offer top-of-the-line finishings such as quartz countertops, stainless steel appliances, 9' ceilings, in-suite laundry, and more! This 1 bedroom + den/office, 1 bathroom unit offers a 56 square foot deck. The complex offers bicycle storage, e-bike charging, and a bike wash area. The Rydell is all about location, offering the perfect centralized proximity to the Landmark District, the beach, downtown, and the North End Brewery District, all within a 10-minute bike ride... or simply walk to the Capri mall for all your groceries, post office, etc! Redevelopment plans for the Capri area will continue to create long-term value, making this a great investment property as well with high rents achieved in the area. Sutherland Ave and Ethel Street offer protected, dedicated bike lanes to ensure safe and convenient traveling. Pets: 2 dogs, 2 cats, or one of each (each under 25 lbs). If you have only one dog, there are no size restrictions! New 2/5/10 year home warranty. With over 50% sold, see why people want to get into The Rydell! Sales center open from Thursday 1pm to 3:30pm, Saturday 12:30pm to 3:30pm, and 11 am - 1pm Sunday, and happy to arrange private showings! (id:22648)
4011 Kentucky Place
Kelowna, British Columbia
Why do buyers flock to the Lower Mission area of Kelowna? It is for homes on streets like this and Kentucky Court is one of the Lower Missions best streets. Let us tell you why you should start making family memories in this seldom for sale area. First of all, this home is located on a no-through street so kids play together out front, undisturbed, and safe. When the street hockey has run its course, how about a 2 block walk to the beach to cool off? Schools are a 10 minute walk. Many owners have lived on the street for decades. The huge rear yard has access for an RV, boat or trailer and is pool ready. There is a functional shed (it's almost big enough to be called a shop) and access is a breeze. As mentioned, there is room for a pool or even a carriage home - lots of options. The two storey home has 4 bedrooms and 3 bathrooms and a large sunroom off the kitchen area. Car enthusiasts and hobbyists will appreciate the abundance of garage space, while the oversized driveway ensures ample parking. With open-concept living spaces, a cozy fireplace, a modern kitchen complete with stainless appliances and granite, and mature landscaping, this property offers both comfort and convenience. Over the years, the home has benefited from many upgrades and additions and while it still may need personalizing, this home is super clean and ready to meet its next family owners. Don't miss the chance to call this peaceful cul-de-sac oasis your forever home; schedule a viewing today! (id:22648)
2553 Sunny Lake Court
Lake Country, British Columbia
Welcome home to the burgeoning, family-friendly community of The Lakes, nestled amongst the rolling hills of Lake Country. Outdoor enthusiasts, this home is built for you; minutes to hiking/biking trails, three different lakes, several award-winning wineries, fresh-fruit orchards, and world-class golf courses. This well-built, rancher-walk-out style home is situated on a corner lot of a cul-de-sac with a fully fenced, professionally landscaped yard, offering great privacy, room for a pool and outdoor oasis, a spacious deck with gas BBQ line, as well as RV/trailer parking. Inside you will find 4 spacious bedrooms, 3 bathrooms and an entertainer, open-concept floor plan with tons of natural light. This home offers fantastic space for growing/large families or hosting guests with two bedrooms and the main living spaces up and two bedrooms, a bathroom, a family room, a wet bar area and a brand-new, in-law style kitchen area (wired for 220 suite potential) down plus bonus partially finished space perfect for a media room, office, home-gym, art studio or whatever your imagination desires. The lower level is ripe with the opportunity to create a full suite (468 sq ft of partially finished space available to add to your home) with its own separate entrance to have the in-laws live downstairs or generate some income through student rentals or a home-based business. Seize the opportunity to own this slice of paradise; book your showing today! (id:22648)
1455 Cara Glen Court Unit# 103
Kelowna, British Columbia
Showhome Open Fridays & Saturdays 12-3pm! Brand new 3-bedroom + den townhome at The Peaks! Move in Now! The Peaks combines move in ready, timeless finishes and contemporary designs with spacious rooftop patios in an outstanding Glenmore location. Includes approx. 1487 sq.ft of indoor living space and a side-by-side double car garage. Elevated features include vinyl plank flooring throughout the main level, energy-efficient double-glazed windows, natural gas heating and cooling system, hot water on demand and roughed-in electric vehicle station. Open main living includes kitchen, dining, living and bonus family room. Trendy kitchen features a large island for easy meal prep, designer cabinets, quartz countertops and KitchenAid stainless steel appliances including dual fuel gas stove, counter depth refrigerator and dishwasher. Primary bedroom includes an ensuite with heated floors, large wall-mounted mirror, modern light bar, designer cabinets, tile flooring, glass shower stall and quartz countertops. 2 additional bedrooms upstairs with bath and laundry room. Embrace the outdoors with your private 400+ sq.ft rooftop patio with sweeping city and valley views and a fully fenced yard. New Home Warranty. Instant access to Knox Mountain walking and biking trails! 10 min drive to Downtown Kelowna and 5 min drive to Glenmore amenities, shops and restaurants. Note: photos * virtual tour are of showhome #114. (id:22648)
1455 Cara Glen Court Unit# 108
Kelowna, British Columbia
Showhome Open Fridays & Saturdays 12-3pm! Brand new 3-bedroom + den townhome at The Peaks is move-in ready! Plus, save the PTT. The Peaks combines move in ready, timeless finishes and contemporary designs with spacious rooftop patios in an outstanding Glenmore location. Enjoy the benefits of an end home with more space, sunlight and privacy. Approx. 1500 sq.ft of indoor living space and a sidexside double car garage. EVinyl plank flooring throughout the main level, energy-efficient double-glazed windows, natural gas heating and cooling system, hot water on demand and roughed-in electric vehicle station. Open main living includes kitchen, dining, living and bonus family room. Trendy kitchen features a large island for easy meal prep, designer cabinets, quartz countertops and KitchenAid stainless steel appliances including dual fuel gas stove, counter depth refrigerator & dishwasher. Primary bedroom includes an ensuite with heated floors, large wall-mounted mirror, modern light bar, designer cabinets, tile flooring, glass shower stall and quartz countertops. 2 additional bedrooms upstairs with bath and laundry room. Embrace the outdoors with your private 400+ sq.ft rooftop patio with sweeping city and valley views and a fully fenced yard. New Home Warranty. Instant access to Knox Mountain walking and biking trails! 10 min drive to Downtown Kelowna and 5 min drive to Glenmore amenities, shops and restaurants. (note, photos are of a similar home in the development) (id:22648)
2113 Atkinson Street Unit# 701
Penticton, British Columbia
Welcome to this beautiful South West corner unit in Phase 2 of the Athens Creek Towers! This stylish open plan unit features two bedrooms and two bathrooms in 950sqft. As you enter the suite you’ll find the foyer with coat closet, a laundry closet, and a four piece bathroom for guests. Around the corner is more closet storage and the well appointed guest bedroom. The main living area is all open plan, laminate floors run throughout the suite and the beautiful floor to ceiling windows flood the space with natural light and let you enjoy the view. The kitchen has lots of cupboard space, stainless steel appliances, and an eat-in island. The open great room space allows for a dining area and living room plus has a feature gas fireplace and access out onto the lovely deck. The primary bedroom has its own ensuite bathroom with a shower and a large walkin closet. These energy efficient suites make for low utilities with a gas hot water on demand unit and heating system and central AC, long lasting and quiet concrete and steel construction, and secure underground parking and storage. Enjoy the convenience of living walking distance to shops and grocery stores at the mall and beyond, close to bus routes and parks and schools. The complex has no age restrictions and allows two pets (up to 19”at shoulder either). (id:22648)
2301 Carrington Road Unit# 202
West Kelowna, British Columbia
Welcome to Centro. This almost new 2021 built 1-bedroom plus den residence is a gem waiting to be discovered. Situated on the second floor, this home offers breathtaking mountain views, providing a daily dose of tranquility and inspiration.With an open-concept layout, the living space seamlessly flows from room to room, creating an inviting atmosphere for relaxation and entertainment. Natural light floods the interior, highlighting the contemporary finishes and enhancing the sense of spaciousness.Pets are welcome in this building, so your furry friends can enjoy the comforts of home alongside you. Plus, with convenient proximity to major grocery stores, transit options, restaurants, and recreational destinations like Gellatly Bay Waterfront Park and wineries, you'll have everything you need right at your doorstep. Don't miss your chance to make this spacious retreat your own. This residence offers the perfect blend of comfort, convenience, and natural beauty. Schedule a personalized tour today! (id:22648)
1960 Klo Road Unit# 54
Kelowna, British Columbia
OPEN HOUSE!!! May 20, 2024, 12PM - 2PM The ultimate in townhome living! This 3-Bedroom + den townhome at GableCraft in the Mission offers everything you’re looking for as you rightsize to townhouse living including privacy, serenity, space and location! The spacious and bright living area offers a beautiful kitchen with gas stove, stainless steel appliances and an xl island with lots of room for preparing your favourite meal.The open dining and living area each open to a separate patio on opposite sides of the home. You can chase the sun or the shade throughout the day! The primary suite is conveniently located on the main floor and features a walk-thru closet to the lovely ensuite with heated floors, tub, shower, and double vanity. Also located on the main floor is the laundry room, accessible from both the kitchen and the double side-by-side garage. Upstairs, you’ll find two large bedrooms and an office. Located beside the pond, the fenced yard also backs onto a walking trail. This townhome is situated in an ideal location within the GableCraft community. You’ll love the quiet Lower Mission location, yet still close to everything you need for the ideal lifestyle, including shopping, Okanagan Lake, golf, restaurants and more. (id:22648)
7655 Falcon Ridge Crescent
Kelowna, British Columbia
Executive family home in large acre subdivision just 10 min to downtown Rutland. Master suite w/large walk-in closet and 5 pc en-suite. 3 more bedrooms + 2nd full bath upstairs. Open concept main flr has large kitchen with loads of storage & counter seating. Living room/dining area opens to large covered deck, a large full bath and 1/2 bath and separate laundry room, garage access. Walk-out bsm't fully finished. Full 2nd kitchen, laundry, bath & 2 bedrooms + Den, large family room, wood burning stove - great for a mortgage helper. Yard fully fenced for furry family members, 2 garden sheds and lawns irrigated. Large double garage. Private well and on the community water system. in the friendly community of Joe Rich, lots of trails and outdoor activities. School Bus comes to this street (id:22648)
2103 Mary Hansen Place
Revelstoke, British Columbia
This outstanding home is perfectly situated on the banks of the Columbia River, providing breathtaking and amazing views that are truly a sight to behold. Designed with an open concept on the main floor, the residence features picturesque windows that capture panoramic river vistas from every angle, ensuring a serene and vibrant living experience. The house boasts four generously-sized bedrooms, three of which offer direct access to an expansive deck. This deck is an ideal spot for relaxing and enjoying the stunning natural backdrop, perfect for morning coffees or evening wind-downs. Additionally, there are four well-appointed bathrooms that cater to both family and guest needs. A two-car garage provides ample space for vehicles and storage, enhancing the practicality of this beautiful home. The outdoor living space is thoughtfully designed to maximize enjoyment of the surrounding landscape, featuring a backyard oasis that invites peaceful moments and leisure activities. Just steps away from the Revelstoke Golf Course and minutes from all necessary amenities, this home combines luxury, comfort, and convenience in one of the most picturesque settings imaginable. Let's mention, heated floors in en-suite, customs design blinds, stainless steel appliances and hardwood flooring throughout. Whether you're an avid golfer, nature lover, or simply someone who appreciates the finer aspects of riverside living, this property promises a lifestyle of unparalleled quality and beauty. (id:22648)
5004 Bellevue Drive
Vernon, British Columbia
Exceptional updated home with In-Law Suite & Panoramic Views. Ideal for families seeking an exceptional lifestyle, this meticulously designed 4-bedroom w/office, 3-bathroom residence offers a private in-law suite and unobstructed lake and valley vistas. The versatile floor plan seamlessly accommodates multigenerational living arrangements, or a potential mortgage helper. Imagine unwinding on the expansive deck, captivated by the breathtaking panorama. Entertain effortlessly in the generously proportioned living areas, all bathed in natural light. Distinctive features include a custom kitchen that boasts a large walk-in pantry, ample maple cupboards, a large counter height island with stools, granite countertops, white designer backsplash and high-end SS appliances (2023) with corner windows over the sink complete the kitchen. The main floor has a bright open concept living room, gas fireplace with thermostat for ease of use, dining area with large bay window. The remaining upstairs floor has two bedrooms, and an updated 4-piece bathroom. The primary bedroom is ample in size and has sliding glass doors onto a backyard deck along with a contemporary 3-piece ensuite renovated in 2024, as well as a walk-in closet, both have modern sliding doors. Off the front entrance there is a spacious office, separate laundry room, with high end washer and dryer (2023) a 4th bedroom, and an updated 4-piece bathroom. This home checks off all the boxes to enjoy the Okanagan Lifestyle. (id:22648)
787 Lawson Avenue Unit# 2
Kelowna, British Columbia
WELCOME TO 787 LAWSON! Another beautiful build brought to you by SNG & RAVA Homes with BUILT TO SUIT options available. Come check out this sleek modern design located just steps to the downtown Core, Casino, restaurants and Okanagan Lake. As you step into this quality built 3-bedroom, 3 bathroom home you will be greeted with a large and bright open floor plan. This first floor offers large windows, fireplace, living room beautiful kitchen, guest bathroom and laundry/pantry. The kitchen offers SS appliance, solid slab quartz back splash with matching counters, large to ceiling quality wood cabinets with soft close drawers, all sitting on 100% high quality waterproof flooring. Upstairs features 2 spare bedrooms, full guest bathroom, large master suite with a 3-piece ensuite. Other great features include, vaulted ceilings throughout the upper floor, Central air, HRV (Heat Recovery System), single car garage w/ storage, electric car charger roughed in, gas range, bright sky lights, second floor balconies, custom blinds throughout, security cameras and glass railings on main level. HURRY AND YOU CAN FULLY CUSTOMIZE YOU VERY OWN UNIT. Hurry and call you Realtor now! (id:22648)
1455 Cara Glen Court Unit# 128
Kelowna, British Columbia
Brand new 3-bedroom + den townhome at The Peaks! Under construction - Move in Fall 2024. The Peaks combines timeless finishes and contemporary designs with spacious rooftop patios in an outstanding Glenmore location. Enjoy the benefits of an end home with more space, sunlight and privacy. Includes approx. 1500 sq.ft of indoor living space and a side-by-side double car garage. Elevated features include vinyl plank flooring throughout the main level, energy-efficient double-glazed windows, natural gas heating and cooling system, hot water on demand and roughed-in electric vehicle station. Open main living includes kitchen, dining, living and bonus family room. Trendy kitchen features a large island for easy meal prep, designer cabinets, quartz countertops and KitchenAid stainless steel appliances including dual fuel gas stove, counter depth refrigerator and dishwasher. Primary bedroom includes a walk-in closet and ensuite with heated floors, large wall-mounted mirror, modern light bar, designer cabinets, tile flooring, glass shower stall and quartz countertops. 2 additional bedrooms upstairs with bath and laundry room. Embrace the outdoors with your private 400+ sq.ft rooftop patio with sweeping city and valley views and a fully fenced yard. New Home Warranty. Instant access to Knox Mountain walking and biking trails! 10 min drive to Downtown Kelowna and 5 min drive to Glenmore amenities, shops and restaurants. *Showhome Open Fridays & Saturdays 12-3pm (id:22648)
6750 Highway 33 E
Kelowna, British Columbia
Nestled amidst the serenity of a sprawling 10.1-acre estate, this Joe Rich family home offers a rare blend of comfort and adventure. As you approach the property, the grandeur of the well maintained home welcomes you, promising an oasis of opportunity. The residence is designed with family living in mind, boasting 4 spacious rooms, 2 baths and a family room with a heck of a view. A haven for those who appreciate the outdoors and the convenience of personal amenities. A detached workshop presents endless possibilities for hobbies, crafts, or even a home business, equipped to cater to the most ambitious projects. The leisurely allure of an above-ground pool and a secluded hot tub offers a private retreat for relaxation and entertainment. Whether it's basking in the sun on a lazy afternoon or enjoying a serene evening soak under the stars, these amenities make it hard to want to leave home. For the adventure enthusiasts, the property features a hunting treehouse, providing an exceptional vantage point for observing wildlife. This added gem is fully insulated for year round camp. Whether it's the call of nature, the need for a spacious family residence, or the desire for a hobbyist's paradise, this 10.01-acre estate is a testament to a lifestyle where every day is an adventure waiting to be discovered. Zoned RA. For details on land usage or to book your showing, get in touch! (id:22648)
1824 Saddleview Avenue
Lumby, British Columbia
A unique and inviting floorplan sets this traditional family home in desirable Lumby apart from the rest. Located on a quiet street and overlooking Mountain & Valley views, the open-concept layout offers a fresh take on the conventional split-level style. A newly replaced front door welcomes you on arrival & leads into the bright spacious living room, complete w/gas fireplace & large picture window. Stairs lead to the dining & kitchen areas, featuring pot lighting & where a half-wall connects the upper & lower levels. Also on the main floor, the master bedroom suite boasts a 2 piece bathroom. Two additional bedrooms share the full hall bathroom. Below the main floor, the finished basement level has been updated w/laminate flooring & newer paint. This space contains a fourth bedroom and large rec room which is currently being utilized as a fifth bedroom. Generous storage completes this space & designated laundry room. Fully fenced yard completes this family home. (id:22648)
1797 Viewpoint Drive
Kelowna, British Columbia
NO PTT! NO SPEC TAX! Welcome to the FINAL PHASE of lakeside luxury at the West Harbour community. This premium development offers resort-style living in true Okanagan fashion. This custom built home by West Eagle Homes, 4 bedroom, 4 bathroom with rec room, features luxury vinyl plank floors & plush carpet throughout the house. Bathrooms designed with ceramic tile with a matte finish; custom kitchen with quartz countertop/backsplash and custom cabinets to the ceiling. Kitchen island, walk in pantry & a beautiful custom tiled gas fireplace on main floor. Glass sliding doors to patio, LG ThinQ appliances. Primary bedroom features his and hers walk in closet with custom closet shelving. His and her sinks. Separate water closet in ensuite bathroom. Riobel shower 4 piece custom shower with body jets. Lower walkout patio with a hot tub connection. EV charger in the 500 sq. ft. garage. House prewired for security cameras. Landscaping included. Window coverings/blinds not included. Close to beach, Hwy, Shopping, Theaters, and more! Life at West Harbour includes access to the amenity centre, pool, hot tub, fitness room, multi-use sports courts (Tennis, Basket and Pickle Ball!), communal kitchen, indoor/outdoor entertainment space & 500+ feet of private beach exclusively for residents. Pet and rental friendly. All measurements taken from iGuide. Price + GST. (id:22648)
1682 Harbour View Crescent
Kelowna, British Columbia
NO PTT! NO SPEC TAX! Welcome to the FINAL PHASE of lakeside luxury at the West Harbour community. This premium development offers resort-style living in true Okanagan fashion. This custom built home by West Eagle Homes, 4 bedroom, 4 bathroom with rec room, features luxury vinyl plank floors & plush carpet throughout the house. Bathrooms designed with ceramic tile with a matte finish. Kitchen with quartz countertop & backsplash & custom cabinets to the ceiling. Kitchen island, walk in pantry & a beautiful custom tiled gas fireplace. Secondary laundry in mudroom. Large laundry room with lots of storage & countertop space. LG ThinQ appliances. Primary bedroom features his and hers walk in closet with custom closet shelving. His and her sinks. Separate water closet in ensuite bathroom. Riobel shower 4piece custom shower with body jets. Wet bar feature downstairs. Lower walkout patio with a hot tub connection. EV charger 200 amp in the garage. House prewired for security cameras. Landscaping included. Window coverings/blinds not included. Close to beach, Hwy, Shopping, Theaters, and more! Life at West Harbour includes access to the amenity centre, pool & spa, fitness room, multi-use sports courts (Tennis, Basket and Pickle Ball!), communal kitchen, indoor/outdoor entertainment space & 500+ feet of private beach exclusively for residents. Pet and rental friendly. All measurements taken from iGuide. Price + GST. (id:22648)
1810 Split Rail Place
Kelowna, British Columbia
OPEN HOUSE Saturday May 25 1pm-3pm. Welcome to Tower Ranch! This stunning custom-built rancher boasts an incredible INFINITY EDGE POOL and picturesque views of the lake and mountains. Every detail of this masterpiece, constructed in 2011 on a spacious corner lot, reflects uncompromising quality. Spanning 1500 sq ft on a single level, this home offers 2 bedrooms plus a den and 2.5 bathrooms for easy, convenient living. The impressive open-concept kitchen features a large island, quartz counters, a sleek panel-ready fridge, pantry, wine fridge, and brand-new wall oven and microwave. The bright and airy living room showcases tile floors and a custom-tiled fireplace. Each of the two primary bedrooms boasts a spacious walk-in closet and ensuite. Additionally, a den with pull out sofa bed enhances the home's versatility. Multiple skylights flood the interior with natural light, while upgraded doors and superior insulation ensure comfort and efficiency. Outside, the entertainer's paradise includes the captivating infinity edge pool adorned with custom glass tiles from Italy, offering breathtaking views. A small dog run and professionally landscaped grounds complete the package. This meticulously maintained property exudes pride of ownership and is nestled in the desirable Tower Ranch community, just steps from the golf course. Conveniently located 15 minutes from downtown Kelowna, 10 minutes from Kelowna International Airport, and UBCO, this is a rare opportunity not to be missed! (id:22648)
1054 Emslie Street
Kelowna, British Columbia
Step into luxury at The Trailhead in The Ponds, where Richmond Custom Homes unveils a masterpiece. Nestled beneath the majestic Kuipers Peak in Upper Mission, this new show home promises unparalleled views and outdoor experiences just steps from your doorstep. Towering 16ft vaulted ceilings and floor-to-ceiling windows bathe the interior in natural light, framing panoramic views of Kelowna's stunning landscape. The California-inspired interior design evokes tranquility and sophistication, offering a serene retreat from the bustling world outside. The main floor beckons with a lavish primary suite boasting a spa-like ensuite, a versatile office space, convenient powder room, and a well-appointed chef's kitchen. Equipped with a stainless steel Bosch appliance package, expansive island, and walk-in pantry with an additional sink, the kitchen is a culinary enthusiast's dream. Step outside onto the expansive 361 square foot covered deck to soak in the sweeping views while entertaining guests or enjoying quiet moments. Descend to the lower level, where luxury meets functionality. A walk-out basement leads to outdoor adventures, while two guest bedrooms and a bathroom offer comfort and privacy for visitors. Entertain in style at the wet bar, or marvel at the glass-walled gym, designed to inspire and invigorate. From morning hikes to evening gatherings, this exquisite show home invites you to experience luxury living in a sought-after neighbourhood. Show home hours Thurs-Sun 12-4. (id:22648)
830 Westview Way Unit# 10
West Kelowna, British Columbia
Great location, minutes to the bridge and 5 minutes to downtown Kelowna. Located in West Kelowna, off of the Boucherie Wine Trail, this brand-new home comes with a bonus new home warranty. This beautiful home features granite countertops and a lovely color scheme that adds elegance. With 3 bedrooms and 2 full bathrooms on the main upper level, along with an open concept living area and kitchen, it's ideal for a family. The main living area also includes an open entrance/den and is wired for smart home connectivity. Additionally, owners have a legal 1-bedroom suite with a comfortably sized den, serving as an excellent mortgage helper. The legal suite has a separate private entry. There's also an oversized double garage with 12-foot ceilings. Measurements are taken from the building plans; if important, please verify. Open house Saturday and Sunday 10 am to 2 pm (id:22648)
1518 Wharf Street
Summerland, British Columbia
Welcome to ""The Cove"" at Wharfside Landing, an exclusive enclave nestled near the pristine shores of Okanagan Lake. This exquisite property, crafted by the award-winning Edgehill Homes, seamlessly blends modern farmhouse charm with upscale finishes, creating an idyllic haven for discerning homebuyers. Step inside and be greeted by an open and airy main level that seamlessly extends to a patio and generous, fenced yard, offering an unparalleled indoor-outdoor living experience. The gourmet kitchen is a culinary masterpiece, adorned with vaulted ceilings, an arched range wall, and designer appointments. Situated on a sprawling, flat lot of over 8,000 square feet, this exceptional property offers endless possibilities, from a pool to a spacious carriage house. Will be built to Step Code 5/Net zero-ready standard, which ensures exceptional energy efficiency, resulting in remarkably low utility costs and a tranquil, sound-proof environment. Embrace the sought-after Trout Creek lifestyle, where adventure and tranquility intertwine. This extraordinary property awaits your arrival, promising an unparalleled living experience amidst the breathtaking beauty of the Okanagan Valley. Est. Completion Aug 2024. Gst appl. (id:22648)
276 Heritage Boulevard
Okanagan Falls, British Columbia
Contingent. Sprawling 3bd, 2.5 bth rancher with peek-a-boo lake & mountain views! Located in coveted Heritage Hills, this solid built home has been freshly painted and is move-in ready with the added bonus of an ultra low assumable mortgage of 1.54% until Mar 1, 2026 (qualifying required). Some of the features of this fabulous home include elegant hardwood floors, large primary bedroom with luxurious 4pc ensuite, 2 cozy gas fireplaces, a bonus room that could be utilized as a games room, work out space or home office and a newer roof (2020). Step outside through the beautiful French doors and you'll find an impressive covered deck that's perfect for entertaining (complete with gas BBQ hook up) or just enjoying the tranquil views! Boasting a true double garage and long flat driveway for extra vehicle, RV or boat parking to meet all your parking needs. This property also backs onto Garnett Park which is a terrific spot for walking the dog or having a lovely picnic with friends and family. At just over half an acre of land, this home offers a peaceful retreat for those seeking comfort and relaxation or check out the numerous hiking trails out your backdoor for those more adventurous days. Come view this total package today! (id:22648)
4198 Russo Street
Kelowna, British Columbia
MASSIVE $225,000 PRICE REDUCTION! ABSOLUTE BEST VALUE IN THE LOWER MISSION! Welcome to your dream home in the coveted The Orchard development. This stunning new construction by Gibson Custom Homes, an award-winning builder, is ready for immediate possession. Boasting over 3,000 sqft of thoughtfully designed living space, with 4 bedrooms and a versatile den/office, easily convertible into a 5th bedroom, this home caters to the needs of a growing family or those who love to entertain. The expansive kitchen features high-end stainless-steel appliances, gas range with a pot filler, large island, matte black fixtures, and gleaming tile backsplash. The living room is bright and spacious adorned with floor-to-ceiling windows and a gas fireplace. The master bedroom has ample space for a king-sized bed set and features both a walk-in closet and luxury ensuite; a spa-like oasis showcasing a glass walk-in shower with a bench and waterfall nozzle, a soaker tub, and dual sinks. The 463 sqft double garage provides secure parking and access to the oversized mudroom. Enjoy the ease of maintenance-free landscaping and relax on the covered patio, perfect for gatherings and entertaining. This residence is ideally located close to the lake, award-winning wineries, renowned restaurants, schools, and a myriad of other amenities. Don't miss the opportunity to make this exceptional property your own – schedule your viewing today and step into the epitome of luxury living in the Lower Mission. (id:22648)
7870 Falcon Road
Kelowna, British Columbia
Welcome to this private oasis nestled in the woods with flat easy access only minutes to Kelowna. Completely renovated and updated home on 9.88 acres with 1 bedroom self contained suite (Licensed B&B), 2 bedrooms on main floor that can be converted back into 3 bedrooms. Everything is new including mechanical, roof, water system, windows and doors, electrical, lighting, ducting, and plumbing. New well water softener and reverse osmosis system, recently upgraded high flow well pump. Craftsman style build with attention to detail that must be seen to be appreciated. Both kitchens boast real wood high end cabinetry and the main has top of the line appliances. Solid oak floors and wood throughout coupled with solid stone fireplace along with 2700k lighting all on dimmers ad an unmatched ambiance. Certified wood stoves both up and down completely eliminate the need to use the forced air heat if you desire. Modernized with google nest system, Telus optic Wifi, programmable exterior lighting. 200 amp service; Wired for the hot tub of your choice in the perfect spot as you open the double bedroom doors into your private outside paradise.3 dedicated RV circuits to host visitors. Plenty of space to build the shop of your dreams and potential for secondary residence. Enjoy 4 seasons in the family friendly community of Joe Rich, with plenty of hiking and quad trails, mountain lakes, x country ski and outdoor skating, 30 Minutes to Big White, 10 minutes to nearest grocery store. (id:22648)
1809 Cardinal Creek Road
Kelowna, British Columbia
Remarkable 5 acre property located 10 minutes to Kelowna. Private and practical, this property checks so many boxes for those looking for more space, close to nature. Outside features greenhouse with wood stove, 2 chicken coops, 3 wood sheds, kids playhouse as well as pool, hot tub and firepit. Perfect for Summer days with the family or evening drinks around the fire. Inside includes hardwood floors, updated kitchen, cozy living room and dining area. Up the spiral staircase are 3 bedrooms. Downstairs has plenty of space to hang out as well as storage and laundry. Full workshop walks out to front yard. A truly fantastic acreage in Joe Rich in an excellent location. Only 25 minutes to World Class Big White Ski Resort. Other notable features include a newer HWT, and a wood stove with back up electric baseboards. (id:22648)
1917 Northern Flicker Court
Kelowna, British Columbia
A bright open concept with large windows and doors, has 3 bedrooms, 2.5 bathrooms, flexibility for bedroom/office on main floor. The private primary bedroom comes with a five-piece ensuite and beautiful, large, custom tiled shower. Appliances included. Fully landscaped. Two car garage. Access to marina & access to boat moorage available. Quick possession possible. GST is applicable. (id:22648)
1979 Country Club Drive Unit# 2
Kelowna, British Columbia
**SPRING SAVINGS** Mortgage Rate Buy Down Program - Enjoy a 3.49% Interest Rate with this exciting Developer Incentive. Contact Quail Landing Sales Team for full details. Best Value 3-bedroom townhome at Quail Landing. Brand new and move in now. Plus, this home is now PTT Exempt (some conditions may apply) which means an additional savings of almost $16,000. Excellent floorplan with over 1,900 sq ft, featuring a main floor primary with two additional bedrooms and a den/flex area up stairs. From the moment you walk in you will notice the designer details including the open tread wood staircase, German made laminate flooring on the main floor, LED lights and an open floorplan. The kitchen includes KitchenAid appliances, 5-burner gas range stove, quartz countertops, waterfall island with storage on both sides, and shaker cabinetry with under cabinet lighting. Your living extends outside to your covered patio with natural gas bbq hook up and views of the 18th hole of the Quail Course. 2-5-10 Year New Home Warranty and meets step 3 of BC’s energy code. Great location for your active golf course lifestyle or the beauty of the natural scenery outside your home. Walk to the Okanagan Golf Club’s newly renovated clubhouse and Table Nineteen restaurant, opening this spring. Minutes to YLW, UBC-O, and shopping and dining. Photos/virtual tour are of showhome #8. Showhome Open Saturdays & Sundays from 12-4pm at #8-1979 Country Club Drive or by appointment (id:22648)
1979 Country Club Drive Unit# 4
Kelowna, British Columbia
** SPRING SAVINGS ** Mortgage Buy Down Program - Enjoy a 3.49% Interest Rate with this exciting Developer Incentive. Contact Quail Landing sales team for full details. + take advantage of the increased PTT exemption amount for a new-build home and save almost $18,000 (some conditions apply). This home is the best value 3-bedroom End townhome at Quail Landing. Home #4 is a beautiful, bright 3-bedroom+den, 2.5-bathroom end-townhome, boasting a timeless style with wide plank laminate wood flooring throughout the main, a linear gas fireplace and a spacious kitchen with Kitchenaid appliances including a 5-burner gas range, quartz countertops, a waterfall island and shaker cabinetry with under cabinet lighting. Energy efficient windows, LED lighting, 8’ solid core interior bedroom/bathroom doors, and an Energy Star washer & dryer. The covered back patio has natural gas BBQ hook-up, and there is an option to add an electric vehicle charge station to the double garage. Brand new. Move-in Ready. 2-5-10 year New Home Warranty and meets Step 3 of the BC Energy Code. Set along the 18th hole of the Quail Course, you’ll love your new golf course lifestyle and the scenic natural beauty surrounding Quail Landing. Walk to the Okanagan Golf Club’s newly renovated clubhouse and Table Nineteen restaurant, opening this spring. Minutes to YLW, UBC-O, and shopping and dining. Photos/Virtual Tour are home #8. Showhome Open Sat & Sun from 12-4pm at #8-1979 Country Club Drive or by appointment. (id:22648)
987 Loseth Drive
Kelowna, British Columbia
CUSTOM HOME ~ LEGAL SUITE ~ MEET THE BUILDER. You must see this exceptionally built new construction by Douglas Lake Custom Homes. The floorplan was created exactly for the lot, with a large master bedroom overlooking the view, & open plan kitchen living & dining areas leading out to a large covered deck. From the garage you come into your mud room & drop your groceries in the pantry. Entering through the front entrance you are greeted by a grand foyer, with an office/bed & private powder room off to the right. Downstairs there's a huge rec room & games area, two more bedrooms with a dual vanity bathroom & a change room, bathroom & second laundry that lead in from the pool or hot tub if you decide to add one! This incredible home is capped off with a legal one bedroom suite situated under the garage slab from minimal sound transfer, complete with its own separate entrance & laundry. The suite is tucked back so that it's the main home exclusively getting the benefit of the backyard. Douglas Lake Custom Homes (DLCH) has been working with the majority of their trades for over a decade, & their clients enjoy the benefits of these long standing relationships, where local businesses care about their reputation & stand behind their products and the quality of their workmanship. DLCH prioritizes customer service before & after the sale of every home, & their team makes you feel like one of the family, working very hard to ensure the full satisfaction of every client. Plus GST. (id:22648)
4621 Fordham Road
Kelowna, British Columbia
Elevate your lifestyle in this exclusive Lower Mission neighbourhood! This stunning, newly constructed 6-bedroom, 5-bathroom home, including a 2 bedroom LEGAL SUITE showcases impeccable craftsmanship and elegant design throughout. Step into the inviting main level where a spacious open-concept layout seamlessly connects the living, dining, and kitchen areas, flowing out to a fully fenced yard with a patio and option for a pool to complete your backyard oasis! Culinary enthusiasts will delight in the chef’s kitchen featuring high-end stainless steel appliances, a sizable island with seating, stylish quartz countertops, custom Pedini Italian cabinetry, and a butler's pantry for added convenience. The impressive great room boasts soaring 12-foot ceilings, a modern linear gas fireplace, and expansive windows filling the space with natural light. Upstairs, discover a luxurious primary suite with a spa-like ensuite and European-style walk-in wardrobe. This functional upstairs layout also includes two well-appointed bedrooms, another bathroom, a well-designed laundry room, and a flex room. The lower level offers an additional bedroom and bathroom for the main residence, perfect for guests, as well as a spacious 2-bedroom, 1-bathroom legal suite with its own patio. A large double car garage with EV charging station and ample storage space meets all your needs. Located near beaches, shops, schools, golf courses, breweries, and vineyards, this home offers convenient living at its best! (id:22648)
5517 Sumac Street
Oliver, British Columbia
A beautiful heritage style home with 2 BDRM and DEN on a flat 0.49 acre lot, only minutes to the Fairview golf course, schools and all amenities. Enjoy all your living space on one floor with a bonus unfinished loft awaiting your special touch! This space is perfect for a secondary living room, office, or guestroom, the options are endless. The home is in immaculate condition and features an updated windows, roof and main bathroom, spacious secondary bath, along with hardwood and tile floors. The lot is a flat, usable piece of land making for plenty of room for a garden, hobby farm and space all your toys! Enjoy the beautiful mountain views, along with peace and quiet on this little piece of heaven. *All measurements are approximate, if important buyer to verify* (id:22648)
4350 Ponderosa Drive Unit# 132
Peachland, British Columbia
Enjoy panoramic 180 lakeview from this 2 bedroom 2 bath spacious townhome in Peachland. The end cap townhome has 1588 square feet of living space, with large outdoor patio space. Modern granite countertops, hardwood flooring, in-floor heating, gas fireplace and a bright kitchen and living area make this a great place to call home. Be close to the new Golf Course coming in 2025 up above in the Ponderosa Pines. Eagle's view, is gated community with a fitness center, meeting/games room, RV parking and much more. The unit has a connected garage to the unit for easy access. Pet friendly and low strata fees. Take a look at the awesome floor plan (do not come up often) and witness the stunning lakeview in this townhome today. Peachland is a great place to live! (id:22648)
3462 Hilltown Close
Kelowna, British Columbia
This beautiful brand new home in McKinley Beach is set in the perfect location for the outdoor enthusiast. Featuring 5 bedrooms (3 on the upper floor together), 5 bathrooms, an office, plus a legal basement suite, the floor plan works perfectly for families. The main level is bright and open, with a spacious kitchen and pantry, soaring ceilings in the great room with a 3 sided fireplace to cozy up to, and showcases elegant, modern finishes throughout. The upper level has a lovely primary suite, with a free standing tub, glass shower with dual rain heads, and 2 additional bedrooms with another full bathroom. The lower level of the home has a rec room with a second fireplace and a wet bar, another bedroom and full bathroom, plus the 1 bedroom legal basement suite, complete with its own parking and patio. Extra luxuries include a security system, quartz counters throughout, on demand water, a walkout basement with tall ceilings, and a dual zoned heating and cooling system. Situated conveniently across from the community amenities, you'll have easy access to the indoor pool, outdoor hot tub, sauna, gym and yoga room. There are also tennis courts, pickleball, a kids playground and community gardens just steps away. McKinley Beach has a winery underway which is also walking distance from this home, and the lake, beach and marina are close by as well! (id:22648)
121 Timberstone Place
Penticton, British Columbia
*PUBLIC OPEN HOUSE | Saturday May 25th, 10am to 1130am* Okanagan living at its finest! This immaculate well cared for home is situated on a no-through street ending in a cul-de-sac. Upon entering this level entry 4 bedroom / 3 bath rancher with walk-out basement, you will be greeted to a bright and open concept living room, custom-built kitchen, large island with Cambria quartz counter-tops, a large pantry and dining room, a perfect space to entertain family and friends. Step through the sliding door onto one of your two covered decks where you can enjoy your morning coffee or evening wine! The large primary bedroom is located on the main floor with a 5-pc en-suite, heated floors and generous sized walk-in closet. Downstairs consists of two additional bedrooms, large rec room and an awesome media room where you can watch sports or enjoy a movie. The attached double car garage provides ample additional storage and parking for all your vehicles and toys. Pride of ownership is evident from the time you enter the home until you leave. Call today for a package on this property or to book a viewing. (id:22648)
678 Peridot Court
Kelowna, British Columbia
Welcome to your slice of paradise in Upper Mission, Kelowna! This exquisite 4-bed, 3-bath home boasts stunning lake views and a pool-sized lot. Enjoy abundant natural light, spacious living areas, and a private balcony for morning coffee with a view. The expansive outdoor space beckons for relaxation or entertaining under the stars. Conveniently located near top schools and amenities, this is Kelowna living at its finest. Steps away from ""Mission Village at the Ponds"" - a new development including a Save on Foods, Dominos Pizza, Dental Office and more! Don't miss out on the luxury and serenity of this remarkable residence. (id:22648)
1160 Bernard Avenue Unit# 102
Kelowna, British Columbia
Discover a sanctuary of sophistication in this premier 2-bedroom residence within the esteemed Centuria Urban Village in the vibrant heart of Kelowna. Situated on the main floor, this exclusive home is one of only two units accessed via a private hallway, with convenient access to the pool, gym and parkade. The 11 ft ceilings immediately captivate you upon entering, amplifying the sense of space and welcoming an abundance of natural light from the large windows. The gourmet kitchen is equipped with gas stove, granite countertops & under cabinet lighting. The comforts extend into the living area, adorned with a cozy gas fireplace. Step outside onto your substantially larger patio, exclusive to this main-floor unit, perfect for enjoying Okanagan wine while cooking on your gas BBQ. The primary bedroom is generously sized and continues with the 11 ft ceilings, enhancing its spacious ambiance. This residence includes a secure underground parking space & storage locker. Centuria offers a wealth of amenities, including an outdoor pool, a fully-equipped gym, & the added luxury of an in-house car wash! This prestigious address places you minutes away from vibrant downtown Kelowna, with its exquisite dining, shopping, & entertainment options, while also providing easy access to Okanagan Lake's tranquil beaches & recreational activities. With its unique floor plan, high ceilings, and practical benefits of main-floor access, this is more than a residence—it's a statement of lifestyle. (id:22648)
2835 Canyon Crest Drive Unit# 4
West Kelowna, British Columbia
Showhome Open Saturdays and Sundays 12-3pm! Edge View at Tallus Ridge, overlooking Shannon Lake. Interiors are contemporary, stylish and functional with your choice of 2 designer colour schemes. Home 4 is a rancher walkout end home with approx. 2419 sq. ft of indoor living space including 3 bedrooms plus flex/den, 3 bathrooms and a double, side-by-side garage. With the primary bedroom on the main floor, enjoy quick access to the kitchen, living/dining area and laundry room. The primary ensuite includes a deluxe soaker tub, double sink vanity, semi-frameless glass shower stall and walk-in closet. High-end modern kitchen includes premium quartz countertops, slide-in gas range stove, stainless steel dishwasher and refrigerator. Downstairs you’ll find 2 additional bedrooms, a large flex room and recreation room. Relax on your partially covered deck and lower patio (roughed in for a hot tub) and enjoy amazing views of Shannon Lake! Advanced noise canceling Logix ICF Blocks built in the party wall for superior durability and insulation. 1-2-5-10 Year New Home Warranty, meets step 4 of BC's Energy Step Code. Tallus Ridge is a step away from everything you need, whether it be an escape to nature, or access to lifestyle-based amenities. Shannon Lake is a 5 min drive to West Kelowna shopping, restaurants and entertainment, and close to top rated schools. Brand new and Now PTT Exempt which means an additional savings of almost $18,000 (some conditions may apply). Move-in this summer. (id:22648)
2835 Canyon Crest Drive Unit# 2
West Kelowna, British Columbia
Join Us This Weekend for the Tallus Ridge Parade of New Homes. See inside the Townhomes at Edge View. Head up to Tallus Ridge Saturday or Sunday from 12-3pm. Under construction. Move-in Summer 2024. No PTT (some conditions may apply.). Edge View at Tallus Ridge - #2 is 2419 sq ft(approx) walk-out rancher townhome with the primary on the main. Overlooking Shannon Lake, this is your opportunity to enjoy the best of the West Kelowna lifestyle. 2 bedrooms plus 2 flex/den, 3 bathrooms and a double, side-by-side garage. With the primary bedroom on the main floor, enjoy quick access to the kitchen, living/dining area and laundry room. The primary ensuite includes a deluxe soaker tub, double sink vanity, semi-frameless glass shower stall and walk-in closet. High-end modern kitchen includes premium quartz countertops, slide-in gas range stove, stainless steel dishwasher and refrigerator. Downstairs you’ll find 1 additional bedroom and bath, 2 flex rooms and large recreation room. Relax on your partially covered deck and lower patio with amazing views of Shannon Lake! Advanced noise canceling Logix ICF Blocks built in the party wall for superior durability and insulation. 1-2-5-10 Year New Home Warranty, meets Step 4 of BC's Energy Step Code. Shannon Lake is a 5 minute drive to West Kelowna shopping, restaurants and entertainment, and close to top rated schools. Escape to nature with a small fishing lake, a family-friendly golf course and plenty of hiking and biking trails. (id:22648)
3359 Cougar Road Unit# 50
West Kelowna, British Columbia
This beautiful home backs onto McDougal Creek. Very open floor plan with a breakfast bar, SS appliances, quartz counter tops, and a cozy gas fireplace. It has its own private elevator to make your 3 levels convenient. 3 Bedrooms with 4 Bathrooms and the most amazing 47x18 garage with 14' ceilings to accomidate all your Vehicles, RV's, Boats and/or Toys! Close to everything you could want or need in the Central Okanagan. The Lake, golf, resturants, wineries , shopping, dental, medical and more. (id:22648)
880 Ackerman Court
Kelowna, British Columbia
Welcome to luxury living where impressive home design blends with breathtaking views of Okanagan Lake to create the ultimate oasis! This 6 bed 4 bath property has undergone extensive renovations, featuring lovely granite kitchen counters, a sleek backsplash, and the finest SS appliances. The entire home dazzles with luxury vinyl plank flooring and new window treatments throughout. Every detail speaks of sophistication, from the professionally painted and decorated interior to the upgraded bathrooms boasting new vanities and elegant light fixtures. On the lower level, you will find the master bedroom, complete with a walk-in closet and its own refined ensuite, providing the pinnacle of relaxation and comfort. Enjoy the 3 person sauna in the versatile flex space, which can be converted into the ideal rec room for family game night, transform it into a gym, or make it the ultimate craft room - whatever the hobby, there is space to accommodate it! Additionally, the basement level features a in-law suite with its own entrance, providing separate living quarters! Exterior highlights include redone irrigation, wrought iron fence in front, and 400 SQFT patio! Conveniently situated, this home offers easy access to amenities such as schools and transportation, making daily errands a breeze. Enjoy nature with access to a network of hiking trails for outdoor enthusiasts. Experience the best of both worlds – urban convenience and natural splendor – right at your doorstep! (id:22648)

