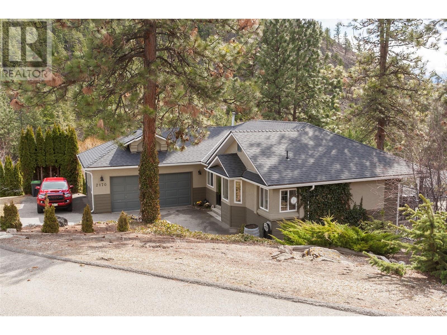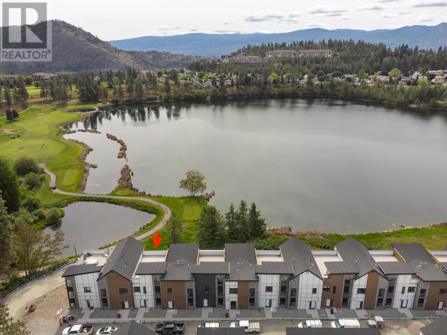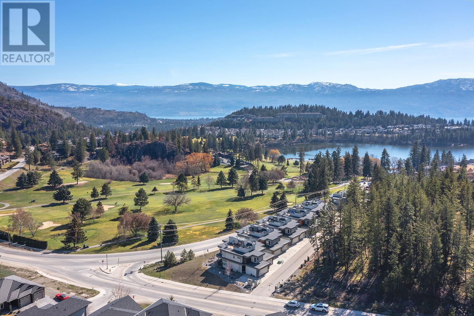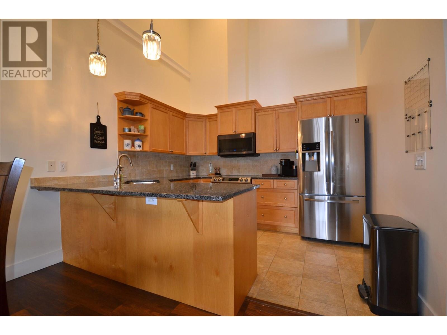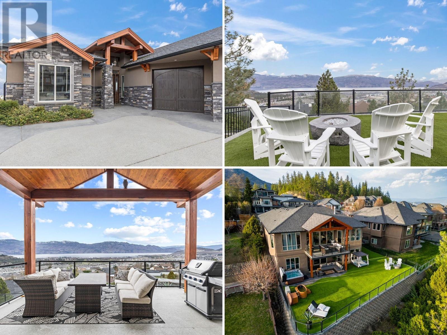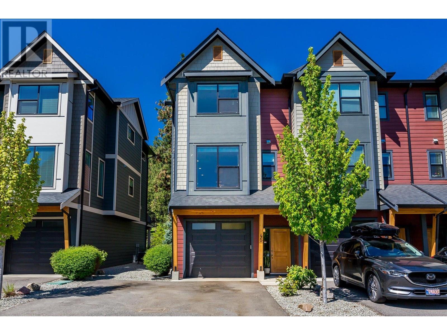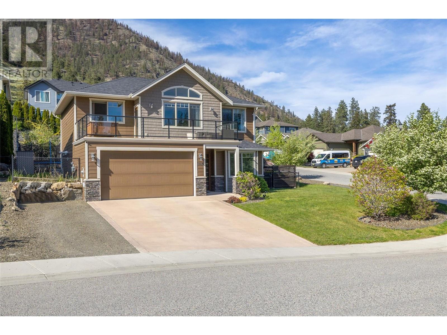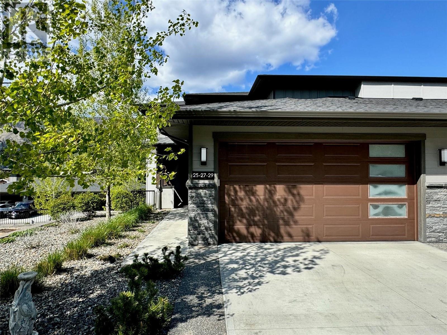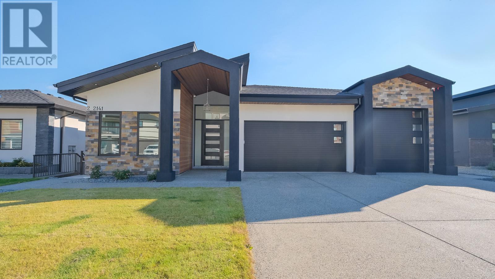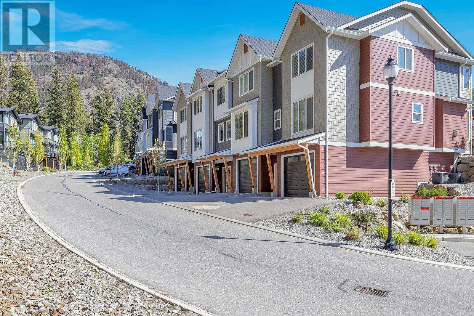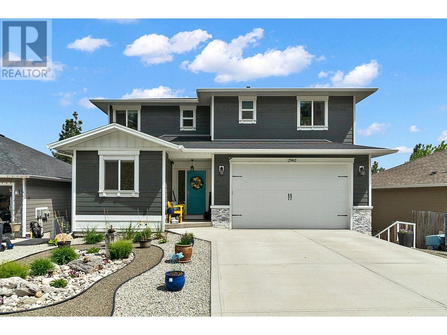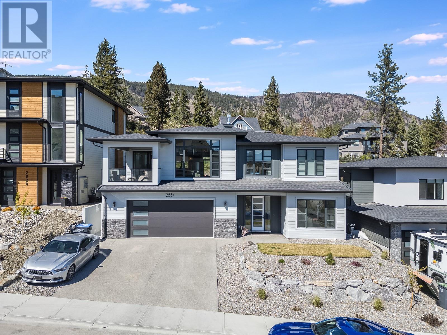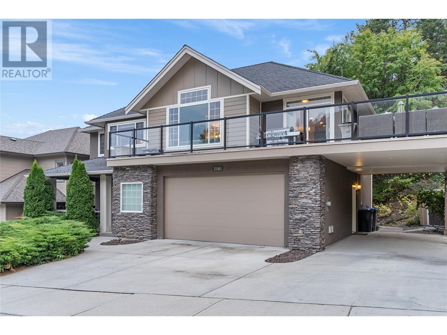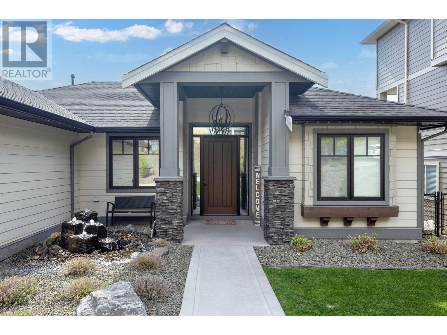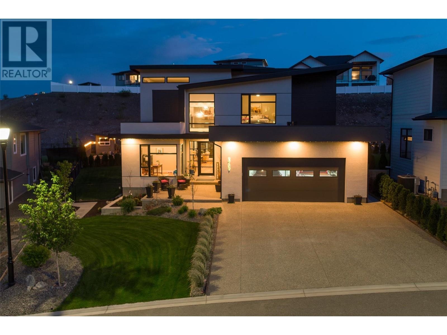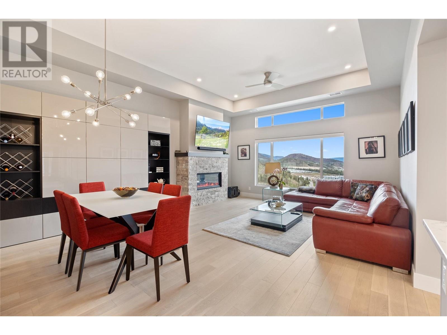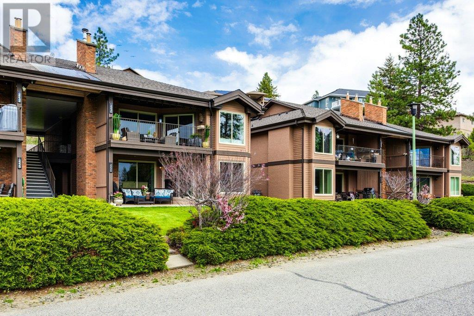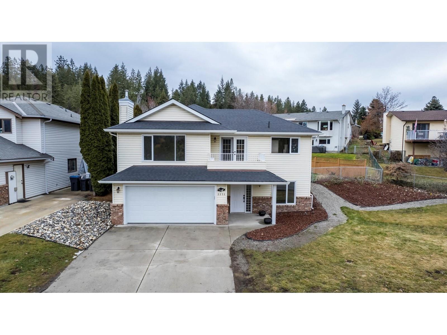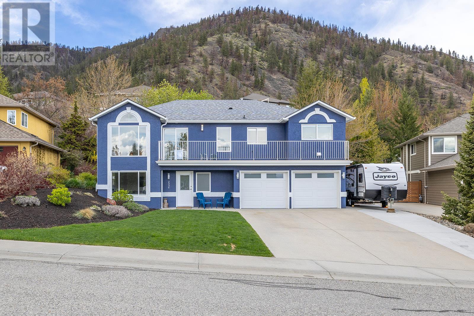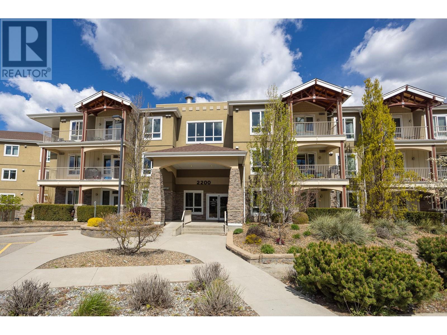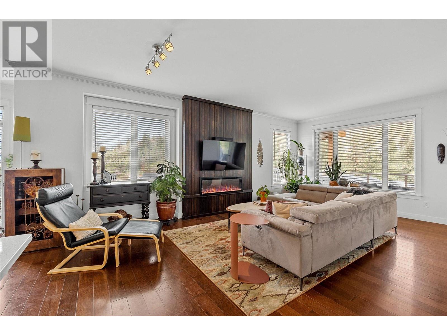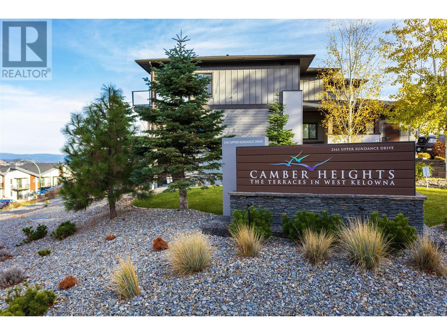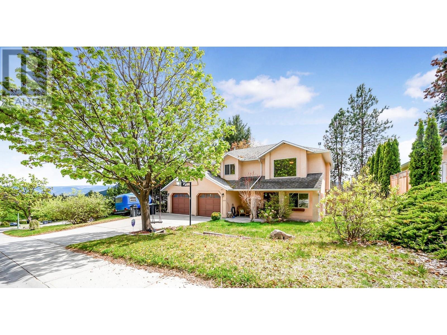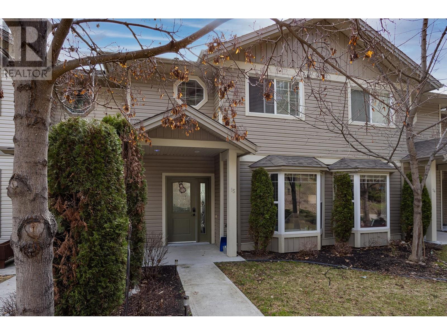2170 Golf Course Drive
West Kelowna, British Columbia
Privacy and Nature with a Mortgage Helper Suite!! Wonderful family friendly 4 bedroom plus den and 3 bathroom walkout rancher located in desirable Shannon Lake Golf Course Estates. Enjoy the wonderful views of the mountains and golf course from this property that is tucked away at the end of a private laneway. The main level features 3 bedrooms, 2 bathrooms plus a fabulous deck that spans the entire width of the home. Upstairs upgrades include engineered hardwood flooring, stainless steel appliances and quartz counter tops. The walk out basement offers a spacious family room with gas stove and a large office/den. Downstairs also features a 1 bedroom, 1 bathroom in law suite which provides access out to an additional 40 foot deck. The basement upgrades include new vinyl flooring, baseboards and kitchen countertops. Walking and hiking trails are only steps away with direct access to Shannon Lake, Shannon Lake Golf Course, Shannon Lake Regional Park and the Terravita Walkway. Located just a short drive to schools, transit, shopping, and recreational facilities , this home has much to offer! (id:22648)
2735 Shannon Lake Road Unit# 113
West Kelowna, British Columbia
Imagine this: Your morning coffee on a spacious rooftop patio, overlooking the sparkling waters of Shannon Lake and the manicured greens of Shannon Lake Golf Course. This brand new townhome offers the perfect blend of sophistication and convenience. Step inside to a stunning contemporary design with large windows that bathe the home in natural light and showcase the breathtaking views. Cozy up by the modern electric fireplace or fire up the BBQ on your private patio. The double car garage provides ample storage, while the den offers the flexibility of a third bedroom. Your resort-inspired community awaits! This amenity-packed project features a playground, outdoor BBQ area, theatre, fitness center with yoga studio, games room, library, multi-purpose room with kitchen, rooftop BBQ & lounge, AND a meeting room. Don't miss your chance to live the lakefront dream! (id:22648)
2331 Tallus Ridge Drive Unit# 5
West Kelowna, British Columbia
YOUR GOLF COURSE VIEW HOME IS NOW WITHIN REACH! It’s time to live the ultimate golf course lifestyle in beautiful Shannon Lake. Directly across the street from Shannon Lake & Shannon Lake Golf Course, you’ll find Haven Villas, a boutique townhome community at the base of Tallus Ridge. Featuring contemporary design, rooftop patio and picturesque views, this is the perfect lock, leave & play townhome for Okanagan lifestyle enthusiasts. Step inside and be greeted by the bright, open kitchen featuring quartz countertops, center island, gas range, and stainless steel appliances. The kitchen opens up to a bright living area with a cozy gas fireplace and large windows overlooking the golf course and surrounding nature. The covered deck is perfect for enjoying outdoor dining and enjoying your morning cup of coffee. Upstairs, you’ll find the spacious primary bedroom, complete with a walk-in closet and ensuite boasting double sinks and a glass shower. The large rooftop patio with outdoor fireplace is the perfect place for patio season! Entertaining comes easy here! With picturesque mountain and golf course views from every level, ample parking including a 2-car garage, and additional spaces outside, this home truly has it all. Enjoy the private, serene location yet close to the best of West Kelowna including multiple schools, golf, Shannon Lake, shopping and restaurants. (id:22648)
2120 Shannon Ridge Drive Unit# 304
West Kelowna, British Columbia
This LOFT PENTHOUSE condo in desirable Shannon Lake is move in ready. Beautifully updated with white stone feature wall, fresh paint, flooring and trim, stainless steel appliances, new dishwasher, new reverse osmosis in kitchen and granite counter tops. This unit stands above the rest with 19' vaulted ceilings and additional vaulted ceilings in the large main floor master suite. With an additional bedroom on the main and 3rdpossible sleeping area in the upper loft, this home has all the room you need for family and guests. There is a storage locker and underground parking stall and additional parking for rent, plus a guest suite that can be rented out and a fitness room just down the hall. Close to all major amenities and schools. (id:22648)
3313 Hihannah View
West Kelowna, British Columbia
Discover luxury and stunning unobstructed 180 degree lake and mountian views, nestled at the end of a quiet cul-de-sac in the Shannon Lake area of West Kelowna. Enjoy a pool-sized backyard w/ a hot tub, cold tub, stylish cabana, fire pit, and professionally installed, pet friendly turf. Designed with meticulous attention to detail, this custom built residence offers 4,689 sq. ft. w/ 5 bedrooms and 4 bathrooms. Be greeted by breathtaking 180 degree views as you enter the luxurious interior. The spacious layout features a big chef’s kitchen and walls of windows to fill the home with natural light, showcasing the stunning lake and mountain views from each room. Enjoy the main floor primary bedroom and newly renovated 5pc en-suite w/ soaker tub as you relax in your own retreat-like bedroom. This extraordinary smart home showcases premium features like: Sonos speakers, outdoor LED lighting, Telus security system w/ app to control the heating and cooling system for year-round comfort and more. The huge 3 car garage offers ample possibilities and is currently being used as a full gym and still has space for 2 large vehicles and storage. Close walking proximity to an elementary school and tennis courts, offering luxury living in a serene setting with easy access to amenities and outdoor activities. Enjoy peace and privacy with no through traffic and quiet, family friendly neighborhood. (id:22648)
2490 Tuscany Drive Unit# 45
West Kelowna, British Columbia
Welcome to Era in Tallus Ridge, where modern living is nestled into the heart of Shannon Lake. This impeccable 3-bedroom, 2.5-bathroom end unit townhome is situated alongside the 15th Fairway of Shannon Lake Golf Course, offering picturesque mountain and forest vistas. Enjoy the luxury of a spacious fenced yard, a double tandem garage, and two standard-sized exterior parking stalls, all enveloped by a durable Hardi-plank exterior. Step inside to discover the elegance of 9' ceilings, European wide plank laminate flooring, stainless steel appliances, quartz countertops, and custom cabinetry with soft-close features, including an inviting eat-up bar. The sun-drenched living room is an ideal hub for social gatherings or tranquil respites, accentuated by sweeping forest views. Upstairs, discover two bedrooms alongside the primary suite, meticulously crafted with young families in mind. This residence is conveniently located mere moments from renowned schools, playgrounds, recreational facilities, and more. Elevate your living experience with eco-smart features such as Low-E double-glazed windows and a high-efficiency furnace, complemented by superior soundproofing and cost-saving attributes thanks to higher-than-normal ""R"" values in exterior walls and ceilings. Pet and rental-friendly (with restrictions), book your private showing today to experience the family centric lifestyle community that is Era! (id:22648)
2402 Ryser Place
West Kelowna, British Columbia
*OPEN HOUSE SAT MAY 18, 11-1* Welcome to the epitome of family living in West Kelowna! Tallus Ridge is truly a special community if you are looking for a storybook neighbourhood with groups of kids on bikes, playing street hockey and exploring nearby forested trails. This beautifully updated 5 bedroom home boasts a revamped kitchen featuring a new island, quartz countertops, and new wide plank hardwood flooring on the upper level. There are 3 bedrooms also on this level, including a spacious master retreat complete with a walk-in closet, 2-sink ensuite, and large frameless glass shower. The sit-up island has a spacious dining area and access to the back deck for BBQing. The open living room with gas fireplace has big bright windows and has a second large deck area to soak up the sun. This corner lot with landscaped, fenced yard has a double car garage and RV parking for all of the toys. The separate entrance, one-bedroom LEGAL SUITE presents versatile living options to either expand your own living space, or bring in revenue for a mortgage helper! Embrace the convenience of living on a school bus pick up route to excellent schools, golf courses, groceries and restaurants all minutes down the road. This residence epitomizes the essence of family-centric living in a prime location. (id:22648)
2161 Upper Sundance Drive Unit# 29
West Kelowna, British Columbia
MODERN TOP FLOOR CORNER TOWNHOME WILL SUIT THE FUSSIEST! Upscale Corner Townhome with 1558 SF Luxurious feet on 1 floor! PANORAMIC 270 degree View of Mountains in Desirable “CAMBER HEIGHTS” in Shannon Lake! 3 Bedrooms plus Office. Exceptionally well designed with quality craftmanship throughout! Appealing Open and Spacious 1558 SF plan with 9' ceilings, On trend modern decor and updates, Wide plank White OAK engineered hardwood and Tile floors throughout. Large tiled entry welcomes you. Entertainment sized Great Room-Dining room with Recessed 11’ ceilings and Huge Picture windows allow tons of natural light. Gas Rock feature fireplace. 2 Tone Gourmet Kitchen with massive island, Under-cabinet lighting, Gorgeous Quartz counters and oodles of cabinets and pullouts…your inner Chef is going to be in heaven! Glass door to a massive 300 SF mostly covered deck enjoys both Morning sun and Sunsets. 3 Lovely bedrooms. King-sized Primary Bedroom is a ""Dream"" with big corner windows, a big walk in closet with room for his and her clothing, and a Luxurious 4 piece bathroom with large double head walk in frameless glass and tiled shower, heated tile floors, and under lit suspended cabinets. Tons of extras including heated tile floors in bathrooms, hardwood, electric blinds on all windows, best view location and so much more! 1 Car garage and 1 car open parking, separate storage area. Close to golf and schools. You will love it! (id:22648)
2141 Ensign Quay
West Kelowna, British Columbia
This luxury, 7 bed/ 5 bath beautifully designed custom home built by AH Elegant Homes will exceed your expectations. You will see the attention to detail as you walk through the front doors and into the stunning entryway with vaulted ceilings and huge windows encapsulating the magnificent lake and city views. With over 4500 sqft there is plenty of room for entertaining. The main level showcases a chef's kitchen with top-of-the-line appliances, oversized quartz waterfall edge island, custom cabinetry, and a butler's pantry. There is also 3 large bedrooms on the main with the master featuring a huge custom built walk in closet and stunning master ensuite with downstairs featuring 2 additional bedrooms and an incredible bar area. There is an additional fully self contained 2 bedroom legal suite with full sound proofing throughout, stainless steel appliances and separate laundry room. Perfect for a mortgage helper, rental. No expense spared with white oak hardwood flooring, beautiful custom tile, high-end fixtures and well thought out layout. Plenty of parking with a vaulted triple car garage and additional uncovered parking. This property is extremely close to all amenities including top schools, wineries, parks and just moments away from the bridge into downtown Kelowna. (id:22648)
2490 Tuscany Drive Unit# 80
West Kelowna, British Columbia
**OPEN HOUSE - SAT, MAY 18TH FROM 1-3PM**Indulge in contemporary living at the prestigious ERA development set amidst the charming neighborhood of Shannon Lake. Discover this 3-bedroom/3-bathroom townhouse spanning 1,832 sq ft, where elegance meets practicality. Step into the main floor revealing a spacious open layout perfect for modern living. The well-appointed kitchen is a chef's dream, boasting Quartz countertops, high-end stainless steel appliances, plenty of storage options, and a convenient kitchen patio door leading to the outdoor space. The fenced backyard is the perfect space for kids and pets. Retreat to the primary suite upstairs, designed as a tranquil haven complete with a walk-in closet for added convenience and a luxurious ensuite featuring dual sinks. Outside your bedroom window, you will appreciate the privacy of not looking out to other units. Two additional sizable bedrooms share a stylish full bathroom, with the laundry conveniently situated nearby. A bonus room attached to the garage offers versatile space for a home gym, flex room, play area, or man cave. This home is expertly crafted to elevate modern urban living. Positioned in the heart of Tallus Ridge in Shannon Lake, enjoy the quintessential Okanagan lifestyle with top schools, golf courses, shopping centers, dining options, hiking trails, wineries, and more all within close proximity. (id:22648)
2961 Ensign Way
West Kelowna, British Columbia
This stunning 5-bedroom residence, built in 2016, offers the perfect blend of contemporary design and functional living spaces. The captivating view of Little White mountain greets you from the covered deck, while the 9-foot ceilings and engineered hardwood flooring create an airy feel. The main level of this home features a thoughtfully designed floor plan, with an emphasis on comfort and style. The open-concept living area seamlessly connects the living room, dining area, and kitchen, making it an ideal space for entertaining guests or enjoying quality time with family. The gourmet kitchen boasts a walk-in pantry and quartz countertops. Retreat to the master suite with its ensuite and walk-in closet. One of the standout features of this home is the self-contained 2-bedroom suite, providing endless possibilities. Whether you choose to use it as a mortgage helper, accommodate extended family, or create a dedicated space for guests, the flexibility and convenience are undeniable. (id:22648)
2834 Canyon Crest Drive
West Kelowna, British Columbia
Welcome to a perfect family home with LEGAL SUITE, in a highly sought after neighbourhood in Shannon Lake. As soon as you enter this home you will be captivated by the incredible attention to detail that is so evident throughout. The sprawling main floor has an immediate “WOW” factor! Featuring a gourmet kitchen boasting high-end counter tops, stainless steel appliances that includes a gas stove, kitchen island and walk-in butlers pantry! With its open-concept design & floor to ceiling windows, this space is perfectly crafted for entertaining while enjoying outdoor views. Walk out to a covered patio out-front or to the massive backyard patio with plenty of green space for kids and pets. Retreat to the main floor primary bedroom which features a lovely 5-piece ensuite & walk in closet. Two additional bedrooms and a full bathroom complete the main floor. The lower level offers an additional bedroom (perfect as an office or guest room), bathroom, laundry room and front entrance. There is also a separate 1 bedroom legal suite for multi-generational living or rental income! Dbl garage and parking for 3 cars on the driveway. This home is moments away from schools, amenities, golf course & Shannon Lake. This prime location is a 5 min drive to Westbank Centre or 12 mins to Kelowna. GST paid! See it today! (id:22648)
2160 Shelby Crescent
West Kelowna, British Columbia
Welcome to this stunning two-story Shannon Lake Executive family home, a perfect blend of modern luxury and family-friendly living. Boasting 6 bedrooms and a den, along with 4 full bathrooms, this property is ideal for a large or extended family. You will love top-of-the-line finishes throughout. The upper-level features 3 bedrooms, including a spacious master bedroom with a luxurious 4-piece ensuite. The chef's dream kitchen boasts meticulous attention to detail, granite countertops, and a large eating bar. Two distinct dining areas and a spacious L-shaped sundeck make entertaining a breeze. Hand-scraped hardwood plank floors in rich espresso tones add an elegant touch. Outside, a private yard on a corner lot includes a dog run, while the oversized 2-car garage features a convenient work area. The home backs onto a park area and is close to elementary, middle, and high schools. Located in the sought-after Shannon Lake community, this home is surrounded by top-rated schools, beautiful nature trails, world-class golf courses, and award-winning wineries. It's the perfect family residence with room to grow and play. Don't miss the opportunity to experience this exceptional property for yourself. Your family's dream home awaits in this safe and vibrant community! (id:22648)
2409 Tallus Heights Drive
West Kelowna, British Columbia
Welcome to your dream home in Tallus Ridge, West Kelowna, crafted with precision by Candel Custom Homes. This rancher-style marvel features 4 bedrooms, 3 bathrooms, and a flexible den, perfect as an additional guest bedroom or office. Step inside to discover soaring 12' vaulted ceilings and a chef-inspired kitchen with beautiful quartz countertops, solid wood cabinetry, and under and above-cabinet LED lighting. Enjoy elegant designer light fixtures throughout, a built-in home audio system, and luxurious wide plank vinyl flooring. The residence is freshly painted and ready for modern living. Entertain effortlessly with an oversized covered sundeck, downstairs wet bar and a professionally landscaped yard featuring a bubble rock water feature and LED lighting. Benefit from an oversized double heated garage and extra parking for an RV or boat. Includes a water softener and filtration system. A partially unfinished area of 456 square feet in the basement offers limitless possibilities and would be ideal for a basement suite, gym or home office. Embrace the blend of luxury and functionality in this exquisite home. Call today for more information and to arrange your private viewing! View 3D Walkthrough Video: https://youriguide.com/2409_tallus_heights_dr_west_kelowna_bc (id:22648)
2759 Canyon Crest Drive
West Kelowna, British Columbia
Don’t miss out on the Destination Homes designed home with master on the main and high-end quality finishing throughout in West Kelowna’s premiere community, Tallus Ridge. Open concept with massive island kitchen, built-in speakers, quartz counters, kitchen aid appliance package including six burner gas stove, butler’s pantry, hardwood flooring and stunning linear gas fireplace with tile surround. The spacious, inviting master retreat includes a stunning ensuite. This beautiful and functional main floor includes a powder room, a large mudroom/laundry room area and a den/office off the foyer. Upstairs includes two additional bedrooms, a luxurious bathroom, a large family room area perfect for movie nights, and a space for the kids to play. The basement includes an additional bedroom or workspace plus a powder room (which could accommodate a shower if needed), ample storage space and a wine room area are also included. Add a set of stairs and doorway, which could easily accommodate a small suite or home-based business. The large landscaped fenced yard has a garden area, a fire pit, a spacious covered patio, a shed and an additional 3 PCE bathroom ready to accommodate a future pool or hot tub. The sideyard can easily accommodate a large boat or RV as well. Extras include dual-zone heating/cooling, a gas line for a future pool, heated tile flooring, LED lighting, ample storage, & Westwood custom cabinetry. Seller open to installing an inground pool at the current price. (id:22648)
2161 Upper Sundance Drive Unit# 24
West Kelowna, British Columbia
Welcome to your dream home where every day feels like a vacation. On an exclusive upper floor at Camber Heights, suite #24 exemplifies the gold standard of luxurious living that you have come to expect. This modern spacious 3-bedroom suite offers an unparalleled living experience. Exquisitely designed throughout, you can simply move in and unpack. The exposure and vistas, without question, offer you breathtaking mountain, valley and lake views. Morning sunrises in the east with unobstructed views for kilometers. There is a perfect separation between the entertaining/living spaces and bedrooms, for maximum privacy. This exceptional residence boasts numerous built-in upgrades throughout, making it truly unique among its peers. Natural light floods the open-concept living area, featuring a sleek kitchen with top-of-the-line appliances, custom cabinetry, and quartz countertops. Generously sized bedrooms provide comfort with ample closet space. Step out onto the expansive balcony and revel in the tranquility of being situated at the end unit, overlooking the lush green space to the south. This property offers parking for two vehicles, with one conveniently located in the secure garage. Convenient access to urban amenities is just minutes away, as well as proximity to golf courses and renowned wineries, offering a perfect blend of city living and leisurely pursuits. (id:22648)
2226 Golf Course Drive
West Kelowna, British Columbia
A golf lover's downsize in this 2 bed/2 bath, ground floor townhouse in Shannon Lake Golf Estates directly across the street from Shannon Lake Golf Course. Nicely updated, this bright and cozy home has big windows that enjoy a view of the golf course & mountains. With low strata fees of only $350 per year, this self-managed strata takes care of the lawns and shrubs so you can just enjoy the sunshine on your newly surfaced patio! The 3 foot crawl space and large utility room afford you plenty of additional storage in the house. Updates include newer carpet in the bedrooms, hardwood through the main house and new tiles in the bathrooms. The large primary suite boasts a new window and 3 piece ensuite with updated tile floors. The washer and dryer are only 3 years new and many of the light fixtures have been updated. Furnace and A/C are 2014 and have been serviced every other year. Roof is approximately 10 years old and patio door was replaced in 2023. Two parking spots and two storage units are included in this house so storage is never an issue. Call your realtor today to book your personal walk through before this one is gone! (id:22648)
2273 Shannon Ridge Drive
West Kelowna, British Columbia
Welcome to 2273 Shannon Ridge Drive! This spacious 4-bedroom home in Shannon Lake offers the ideal layout for families, with a park located just across the street and beautiful views of the mountains and Shannon Lake. The main level features 3 bedrooms and 2 bathrooms, along with tasteful updates throughout. The cozy gas fireplace adds warmth and charm to the living space, while the eat-in kitchen provides a perfect gathering spot for family meals. Step outside onto the front deck to enjoy the views of Shannon Lake, or relax on the second deck off the kitchen overlooking the back yard. The bright, above-grade lower level boasts an additional bedroom, perfect for guests, as well as a large rec room and a full bathroom. With a double attached garage and a large fenced yard, this home has everything your family needs. (id:22648)
2336 Shannon Woods Drive
West Kelowna, British Columbia
*OPEN HOUSE SAT MAY 18TH, 12-2PM* Situated in the highly sought-after Shannon Lake neighbourhood, this impeccably maintained 5-bed, 3-bath home radiates pride of ownership. W/ numerous renovations ensuring worry-free living & a flawless 10/10 presentation, this home is a sanctuary on a quiet cul-de-sac, ideal for families. The focal point is the recently renovated BRAND NEW kitchen, boasting quartz countertops, two-tone cabinetry, updated appl including a gas stove, walk-in pantry, & strategically positioned windows framing your mountain view. The main level's open-concept design seamlessly connects a dining area with a family living room featuring a gas fireplace & vaulted ceilings. On the main floor, there are 3 spacious bedrooms including a full bathroom, and your primary suite with a newly updated ensuite. The lower level reveals 2 more bedrooms, one versatile room as flex space or office, additional full bathroom, & full laundry room. Updates include a new furnace (2018), carpet (2018), garage doors (2019), AC (2019), roof, eaves/gutters (2020), & laminate flooring (2020), along with replacement of ALL poly-B piping, upgraded windows, added insulation, an EV charger, and more. Benefit from ample parking w/ a double garage, an extended driveway, & RV parking. The backyard oasis offers a hot tub, an above-ground pool, & a landscaped flat yard, perfect for gardening. Positioned in the sought-after Mar Jok catchment area w/ access to all amenities, this home is a must see! (id:22648)
2200 Upper Sundance Drive Unit# 2208
West Kelowna, British Columbia
Welcome to Sundance Ridge! Discover this beautifully appointed 2 bedroom + den condo in West Kelowna's Shannon Lake. Boasting a desirable SPLIT FLOOR PLAN for enhanced privacy, this unit features 9ft ceilings, elegant hardwood floors, and granite countertops. The open-concept living space, flooded with natural light, seamlessly integrates into the kitchen, perfect for entertaining. The kitchen features excellent counter space (good for prep areas), bar steating, built in pantry and stainless appliances. Step outside onto the expansive deck, stretching nearly the width of the unit, where spectacular views of the mountains, Shannon Lake, and the golf course await. Whether it's sipping morning coffee or enjoying evening cocktails, this is your private vista for relaxation and social gatherings (with natural gas for bbq incl in strata fee). This condo offers a unique lifestyle with luxurious amenities including an OUTDOOR POOL and hot tub, ideal for unwinding. Situated across from Shannon Lake Park, enjoy direct access to hiking trails and a scenic pond, perfect for seasonal skating. Included are 2 PARKING STALLS (1 underground, 1 outdoor), storage locker, and a low-maintenance strata arrangement with HEATING INCLUDED, ensuring comfort and convenience year-round. Pet-friendly and with rental possibilities, this unit is an excellent choice for homeowners or investors alike. Experience a blend of comfort, luxury, and accessibility in this stunning Shannon Lake setting. (id:22648)
2470 Tuscany Drive Unit# 401
West Kelowna, British Columbia
Experience the epitome of luxury living at Eagle Terrace, nestled in the heart of Shannon Lake! This meticulously maintained 3 bed/2 bath corner unit spans 1455 SF on the top floor, offering an ideal townhouse alternative. With a sprawling single-level layout, this former show home caters to all ages and stages of life. Enjoy the convenience of 2 parking stalls, a storage locker, & ample visitor parking. The primary retreat exudes sophistication, while 2 additional bedrooms offer versatility for children and guests or as a home office and gym space. A laundry room with a wash basin and ample storage sits conveniently off the foyer. The well-appointed kitchen boasts granite countertops, custom cabinetry, and new LG appliances centred around an inviting eat-up bar. The luxurious living room with hand-scraped cherry hardwood flooring and 9 ft. ceilings seamlessly connects to your expansive covered patio, with idyllic westerly views. A second patio off the dining room gives you breathtaking golf course views, ideal for enjoying your morning coffee or evening wine. Surrounded by lush trees and adjacent to Shannon Lake Golf Course, this residence offers tranquillity while being mere moments from schools, recreation, wineries, beaches, shopping, and farmer's markets. Pet and rental-friendly (with restrictions), Eagle Terrace invites you to experience premier lifestyle living firsthand. Book your private showing today and discover the unparalleled allure of this vibrant community! (id:22648)
2161 Upper Sundance Drive Unit# 9
West Kelowna, British Columbia
Welcome to Camber Heights, a unique boutique condominium design– maintenance free, no stair living, amazing views all in a prestigious development. This spacious home offers 3 bedrooms, 2 baths and over 1400 square feet all on one level. You will appreciate the high end finishings throughout the home with quartz countertops, hardwood flooring, upgraded “Chef's Package” with KitchenAid appliances, gas stove, pot filler and wine fridge. The primary bedroom features a decorative fireplace, walk-in closet and ensuite with double sinks. The home boasts large windows to allow plenty of natural light and show off the amazing mountain and valley views. Relax on your large covered patio complete with heater to extend your enjoyment in the cooler months. This home is located beside parkland with walking trails for you to explore West Kelowna’s natural beauty. Appreciate quality living and balanced connection to the outdoors. (id:22648)
2353 Shannon Woods Drive
West Kelowna, British Columbia
Nestled within the serene Shannon Woods Community lies a charming home awaiting your personal touch to transform it into your haven, truly a place to call home. This remarkable location boasts a secluded, fully fenced rear yard offering tranquil privacy, complemented by distant vistas to savor from the newer upper deck. With four bedrooms, three full baths, and an abundance of space, it's ideal for a growing family. Take advantage of the nearby community gardens, scenic hiking and biking trails, off-leash dog park, and playgrounds for the little ones. Embrace the warmth of this inviting community, with convenient access to Shannon Lake Golf Course, the Regional Park, schools, amenities, several beaches, and just a short drive to downtown Kelowna. Get ready to call this home! (id:22648)
3273 Broadview Road Unit# 15
West Kelowna, British Columbia
This large 3 level townhouse is located in a beautiful community surrounded by many parks. When entering on the main level, the first thing you will notice is how bright and spacious this home is! The beautiful wrap around kitchen boasts quartz countertops, stainless appliances, built in pantry and a dine up bar. The kitchen is open to the rest of the main level with access to the deck and a 2 piece bathroom. The bright and inviting living room features both a window seat and fireplace. Upstairs the master bedroom includes a walk-in closet and a private 4 piece ensuite bathroom with a spa like soaker tub! You will also find an additional 2 bedrooms and 4 piece main bathroom on this level as well. On the lower level there is a rec room with laundry, 3 piece bathroom, storage room and access to the SIDE BY SIDE double garage. Street parking is available for guests. All the benefits of a quiet community while being just 5 minutes from Westbank Centre for easy access to everything from groceries and restaurants to shopping, banking and golfing! Up to 2 Pets allowed. (id:22648)

